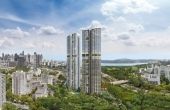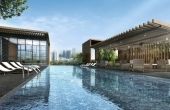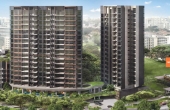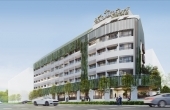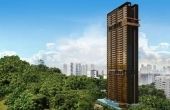【Sixth Avenue】 Fourth Avenue Residences (D10)
FeaturedProject Details
FOURTH AVENUE RESIDENCES 富雅轩
(D03 第六道)
【Core Central Condo】
Pricing From:
1.2.3.4 BEDROOM AVAILABLE
(X BEDROOM SOLD OUT)
| 1 Bed | 1 Bath |
| 484 Sqft | $1,938 psf |
99 Yrs Leasehold 309 Units TOP Dec 2021 Height 40 Storey 1 Bed 1 Bedroom + Study 2 Bed 2 Bed + Study 3 Bed 4 Bed + Utility

LOWEST Entry Core Central Region Project! Right Beside Sixth Avenue MRT, Downtown Line!
TOP This Year and Very SOON! Move in by Q3 2022! Last Opportunity as it is 83% Sold!
Reside in One of the Singapore's Wealthiest Estate, Bukit Timah, the heartlands of GCBs, some valuation exceeds $100 Million!
Within 2km, Nanyang Primary School [Singapore's Top 1 Primary School] is only 4 Bus Stops Away!
Upcoming MEGA Turf City Transformation Announced in our Masterplan! Brand New Estate!

PROJECT DETAILS
| LAYOUT(S) |
Size |
PSF |
Price |
|---|---|---|---|
|
|
484 | $2,558 | $1,237,980 |
|
2 Bed
|
646 | SOLD | SOLD OUT |
|
2 Bed (P)
|
710 | SOLD | SOLD OUT |
|
3 Bed
|
947 | $2,422 | $2,293,600 |
|
3 Bed + Study
|
1109 | $2,338 | $2,592,520 |
|
4 Bed + Study
|
1485 | $2,522 | $3,745,900 |
|
Units Sold
|
|||
(P) = Premium
*All Pricing Are Subjected to Developer Changes & Availability. Contact Us Now.
| Project Name | Fourth Avenue Residences |
|---|---|
|
|
|
Tenure: |
99 Yrs |
TOP: |
Jun 2023 |
Location: |
2 Fourth Avenue, Singapore 268660 |
Number of Units: |
476 Units |
Building Height: |
10 Storey |
|
No of Facilities: |
15 |
|
Layout Types |
Sqft |
Units |
| 1 Bedroom | 474 - 517 | 164 |
| 2 Bedroom | 624 - 646 | 38 |
| 2 Bedroom (P) | 689 - 721 | 118 |
| 3 Bedroom | 915 - 969 | 64 |
| 3 Bed + Study | 1076 - 1130 | 68 |
| 4 Bed + Study | 1475 - 1496 | 24 |
(P) = Premium
LOCATION DETAILS
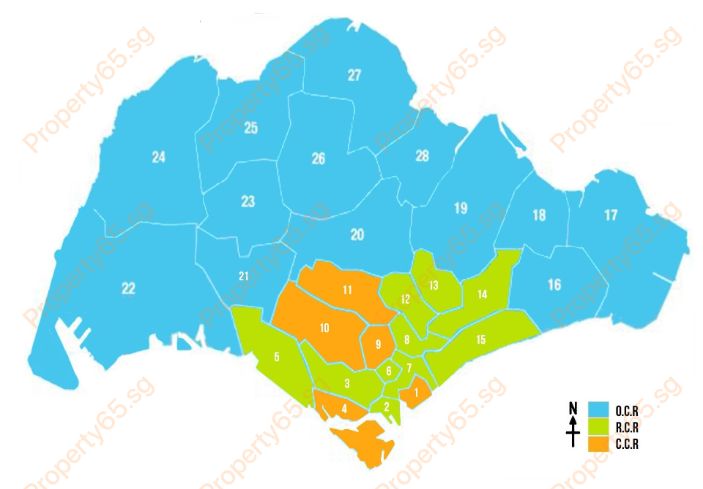
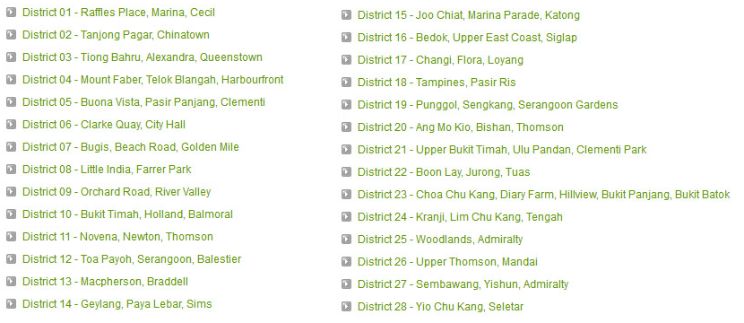
Why Buyers buy here?
AMENITIES
MRT | School | Supermarket | Mall
SIXTH AVENUE MRT (175M AWAY)
East West Line (EWL)
North South Line (NSL)
North East Line (NEL)
Circle Line (CCL)
Downtown Line (DTL)
Thomson-East Coast Line (TEL)
Jurong Region Line (JRL)
Cross Island Line (CRL)
- 1. RAFFLES GIRLS' PRIMARY SCHOOL [TOP 52]
(950M AWAY)
- 1. NANYANG PRIMARY SCHOOL [TOP 1]
- 2. HENRY PARK PRIMARY SCHOOL [TOP 7]
- 3. METHODIST GIRLS' SCHOOL (PRIMARY) [TOP 39]
- COLD STORAGE SUPERMARKET (210M AWAY)
- GIANT SUPERMARKET (980M AWAY)
SITE PLAN
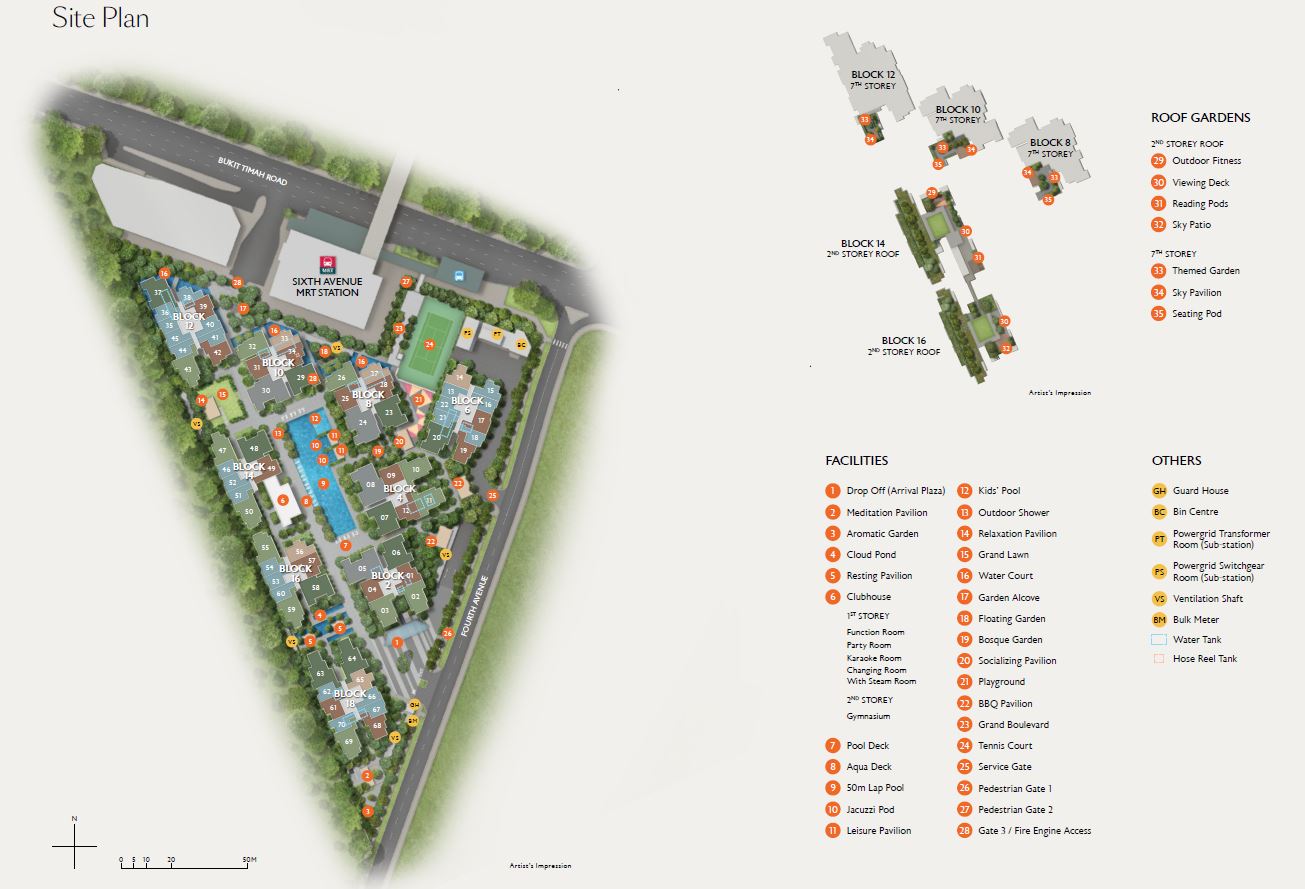
FLOOR PLAN
Type: A1b
| Price: | $ | 1237980 | 1,237,980 |
| 1237980 | 0.25 | ||
| 1237980 | 0.75 | ||
| 25% *D.P: | $ | 309,495 | |
| 75% Loan: | $ | 928485 | 928,485 |
| Tenure: | 30 | ||
| Interest: | 1% | ||
| Monthly: | $ | 2,987 | |
| 928485 | 0.01 | ||
| 9284.85 | 30 | ||
| 278545.5 | 928485 | ||
| 1207030.5 | 0.00360 | ||
| 4345.3098 | 0.6873 |
you have to Re-Tabulize 3 times for Calculation to be fully correct !!
*All Pricing Are Subjected to Developer Changes & Availability. Contact Us Now.
 A1b
A1b 484 Sqft
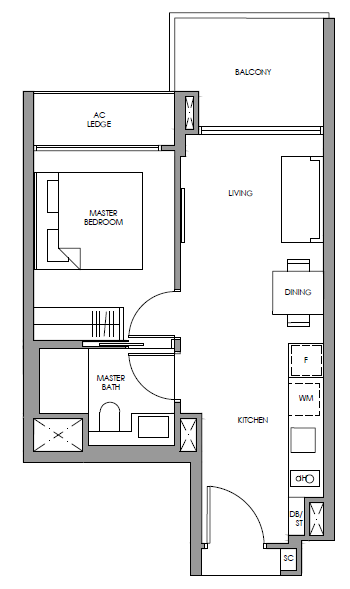
 A1a-P
A1a-P 484 Sqft
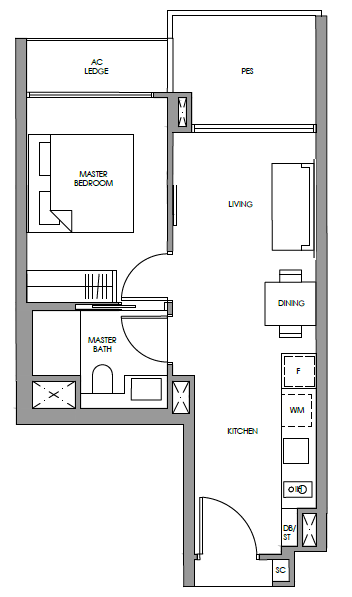
 A1c(P)
A1c(P) 506 Sqft
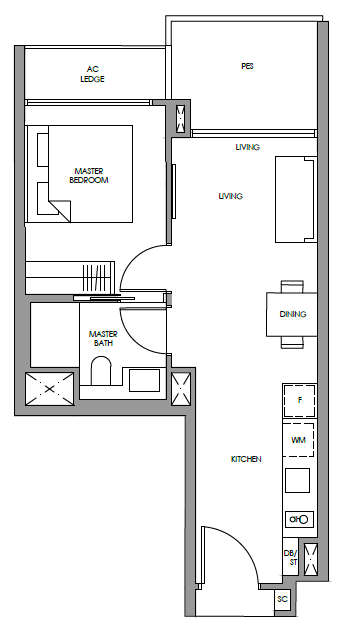
 A1d
A1d 506 Sqft
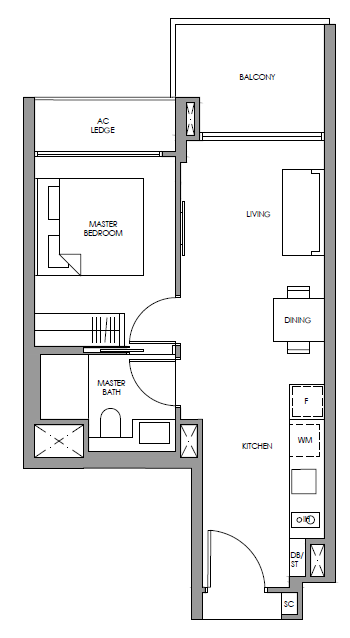
 A1d(P)
A1d(P) 506 Sqft
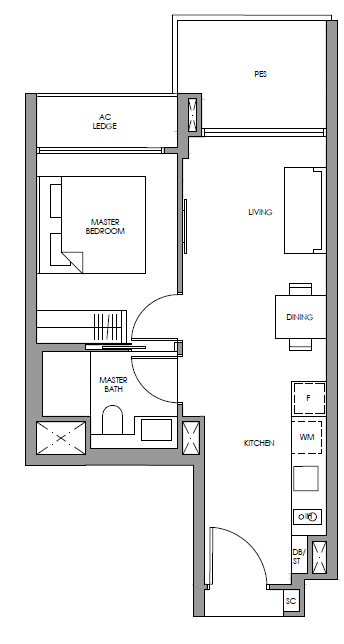
 A2
A2 495 Sqft
 A2(P)
A2(P) 495 Sqft
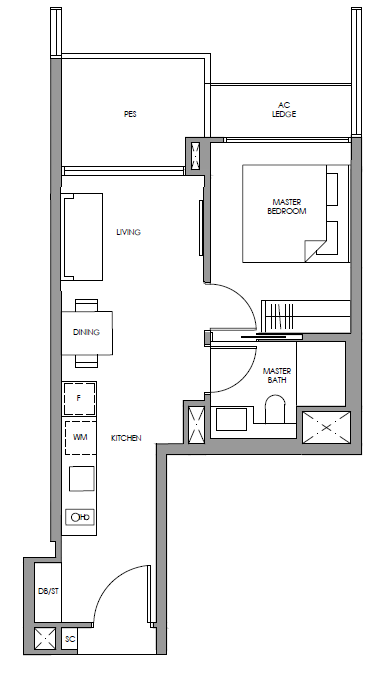
 A3
A3 517 Sqft
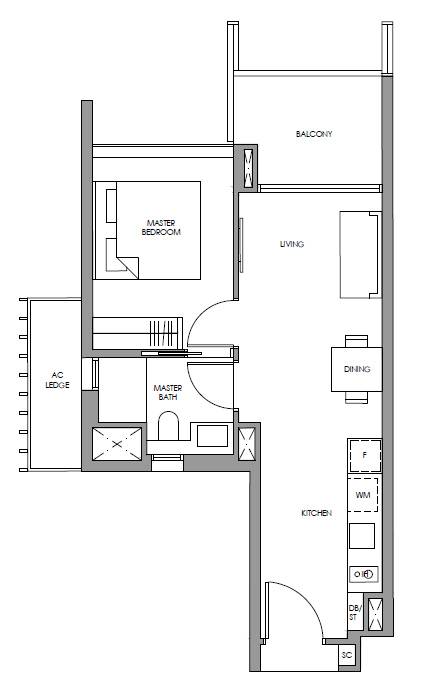
 A3(P)
A3(P) 517 Sqft
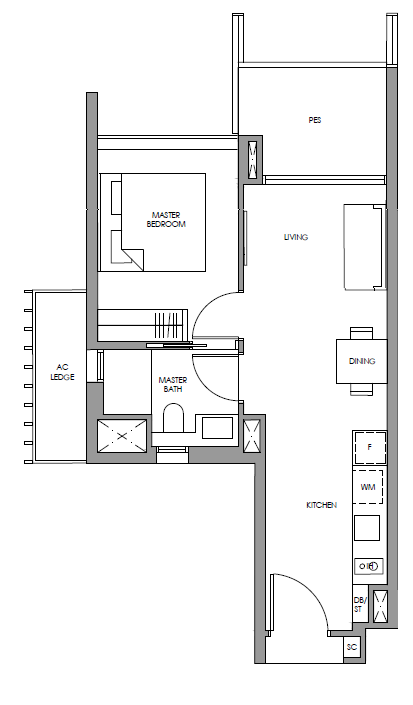
 A4
A4 474 Sqft
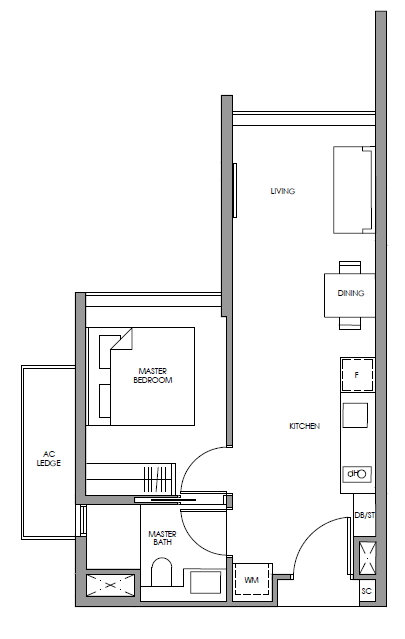
Type: B1
| Price: | $ | SOLD | SOLD |
| 1491000 | 0.25 | ||
| 1491000 | 0.75 | ||
| 25% *D.P: | $ | 372,750 | |
| 75% Loan: | $ | 1118250 | 1,118,250 |
| Tenure: | 30 | ||
| Interest: | 1% | ||
| Monthly: | $ | 3,597 | |
| 1118250 | 0.01 | ||
| 11182.5 | 30 | ||
| 335475 | 1118250 | ||
| 1453725 | 0.00360 | ||
| 5233.41 | 0.6873 |
you have to Re-Tabulize 3 times for Calculation to be fully correct !!
*All Pricing Are Subjected to Developer Changes & Availability. Contact Us Now.
 B1
B1 624 Sqft
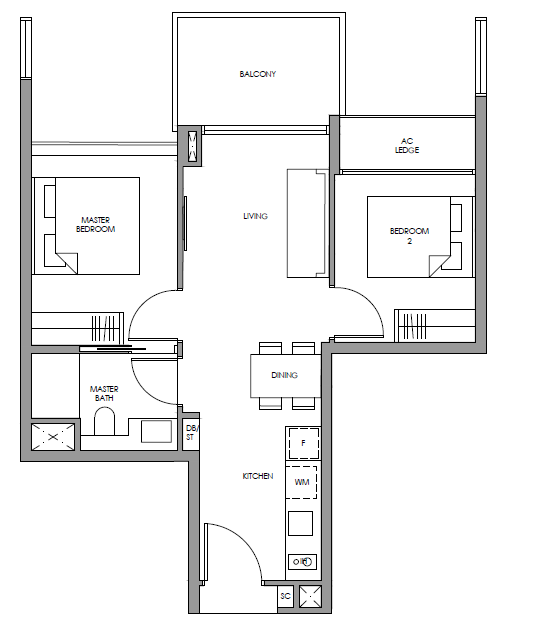
 B1(P)
B1(P) 624 Sqft
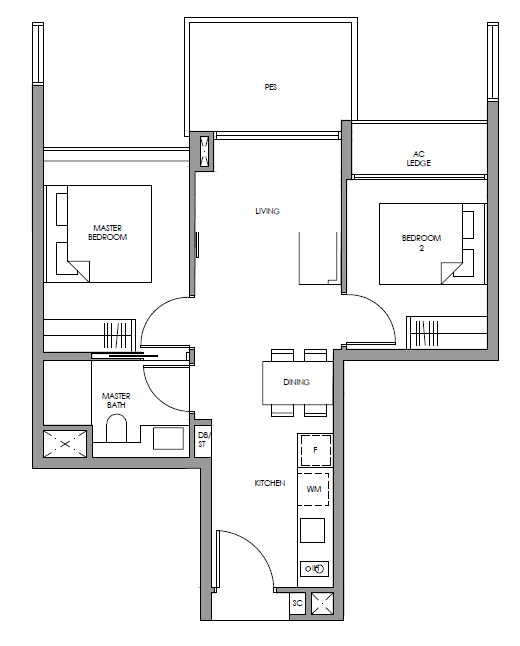
 B2
B2 646 Sqft
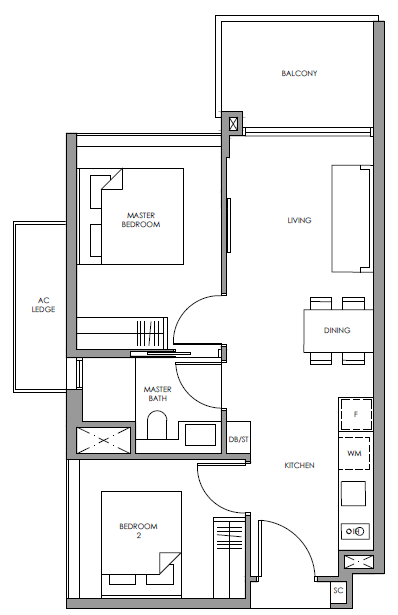
 B2b
B2b 646 Sqft
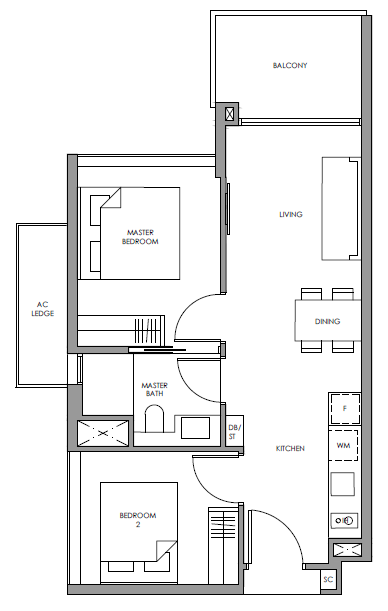
 B2b(P)
B2b(P) 646 Sqft
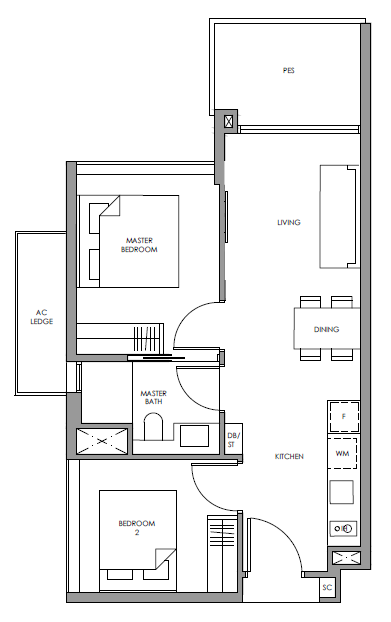
 B3
B3 646 Sqft
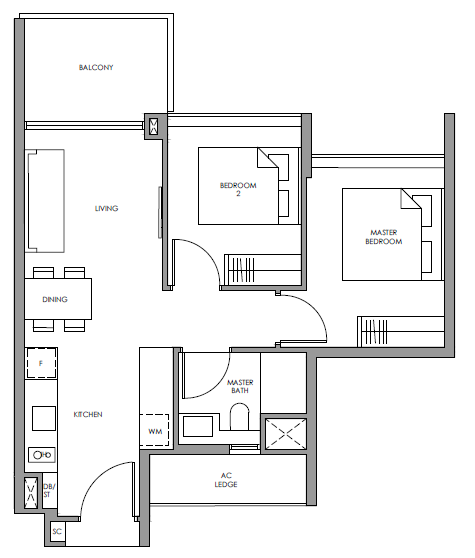
 B3(P)
B3(P) 646 Sqft
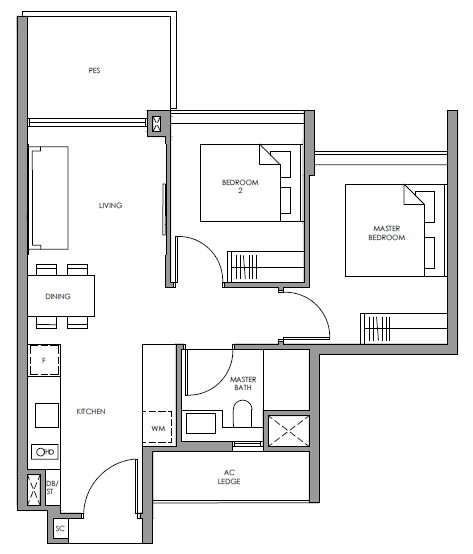
Type: B4P(P)
| Price: | $ | SOLD | SOLD |
| 1807620 | 0.25 | ||
| 1807620 | 0.75 | ||
| 25% *D.P: | $ | - | |
| 75% Loan: | $ | - | - |
| Tenure: | 30 | ||
| Interest: | 1% | ||
| Monthly: | $ | - | |
| 1355715 | 0.01 | ||
| 13557.15 | 30 | ||
| 406714.5 | 1355715 | ||
| 1762429.5 | 0.00360 | ||
| 6344.7462 | 0.6873 |
you have to Re-Tabulize 3 times for Calculation to be fully correct !!
*All Pricing Are Subjected to Developer Changes & Availability. Contact Us Now.
 B4P
B4P 710 Sqft
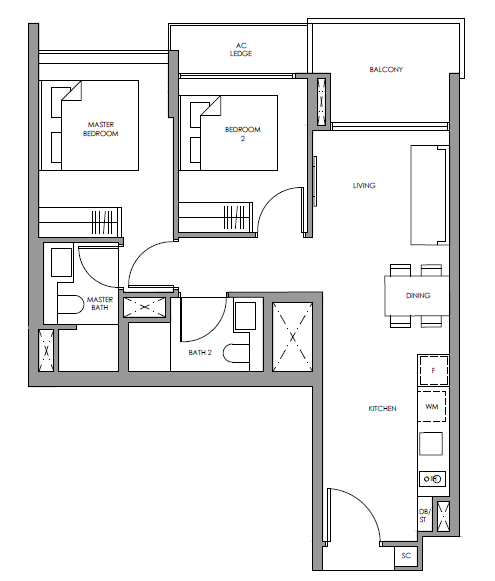
 BP1a
BP1a 689 Sqft
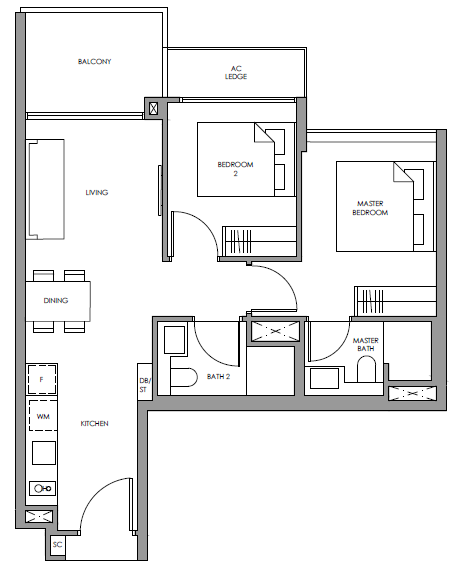
 BP1b(P)
BP1b(P) 689 Sqft
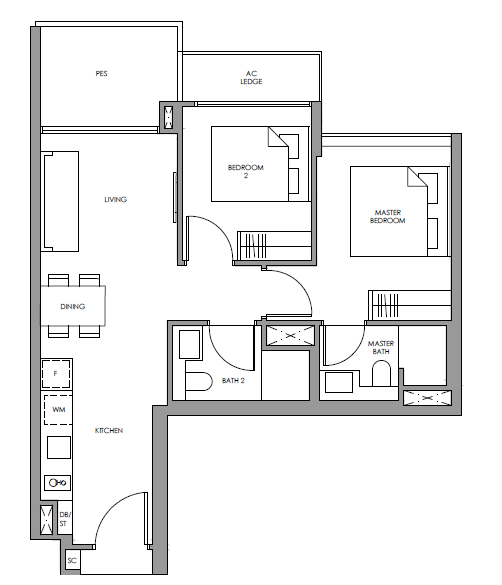
 BP1c
BP1c 700 Sqft
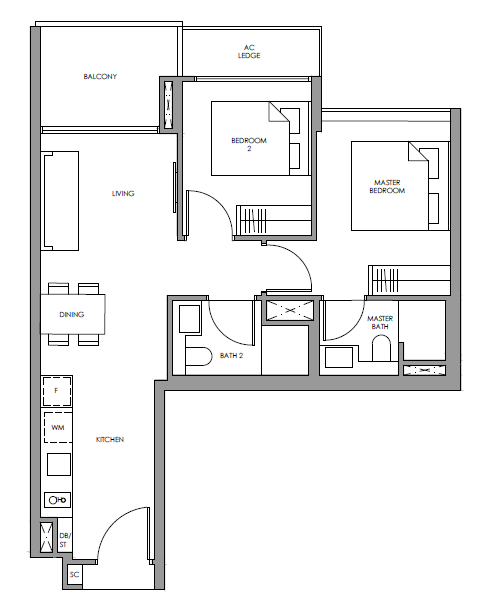
 BP1c(P)
BP1c(P) 700 Sqft
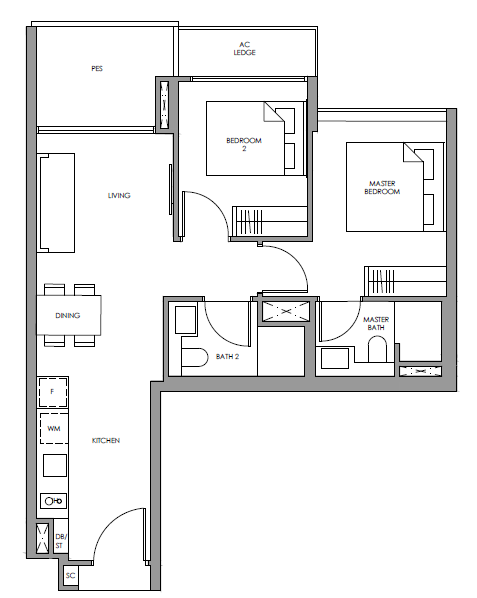
 BP2
BP2 710 Sqft
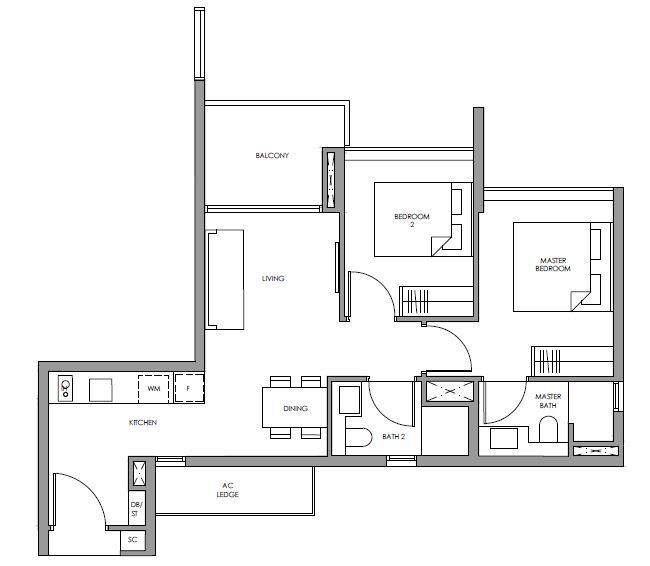
 BP2(P)
BP2(P) 710 Sqft
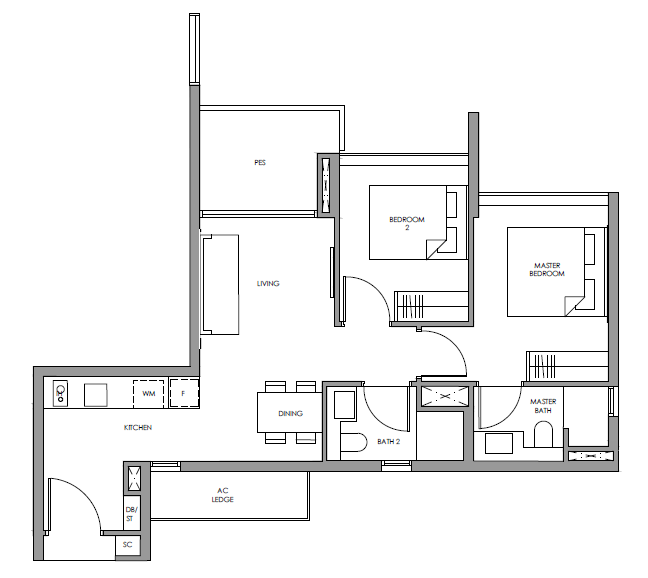
 BP3a
BP3a 710 Sqft
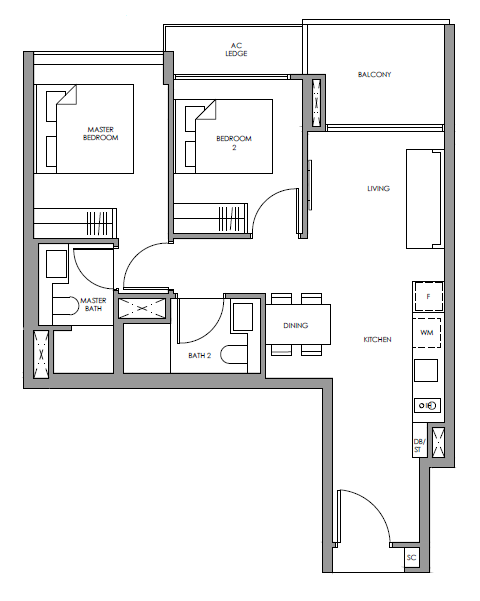
 BP3a(P)
BP3a(P) 710 Sqft
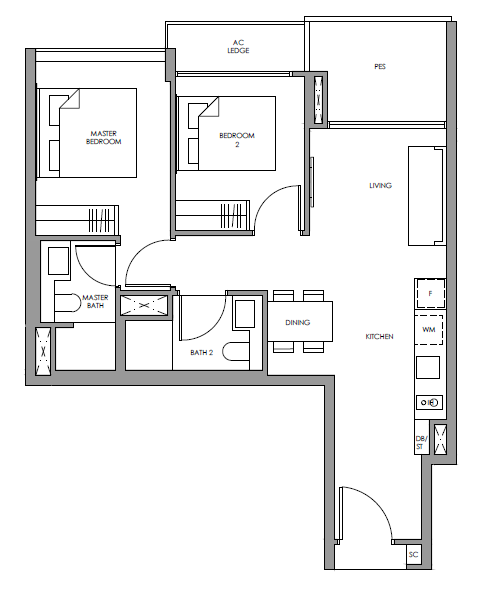
 BP3b
BP3b 710 Sqft
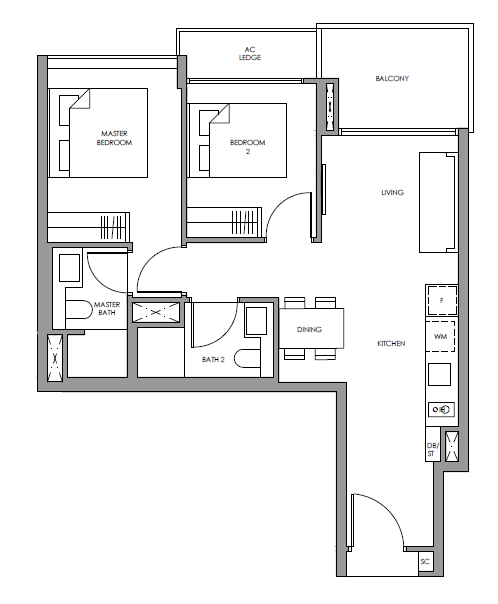
 BP4(P)
BP4(P) 710 Sqft
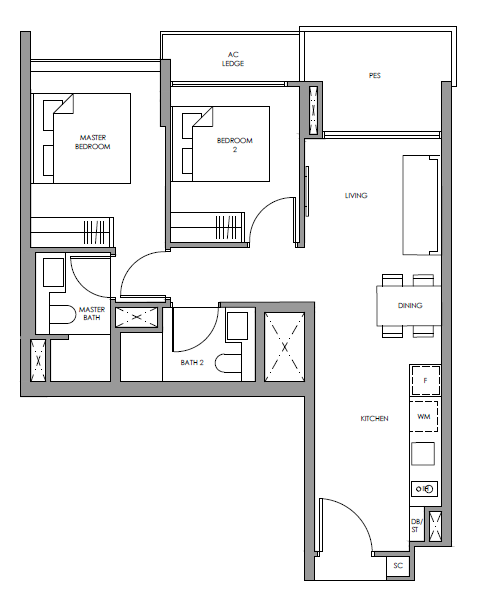
 BP4(P)
BP4(P) 710 Sqft

 BP5
BP5 710 Sqft
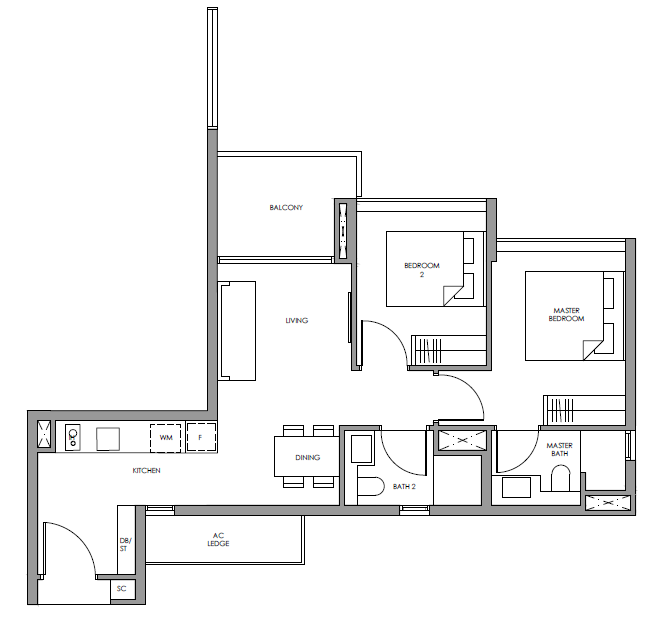
 BP5(P)
BP5(P) 710 Sqft
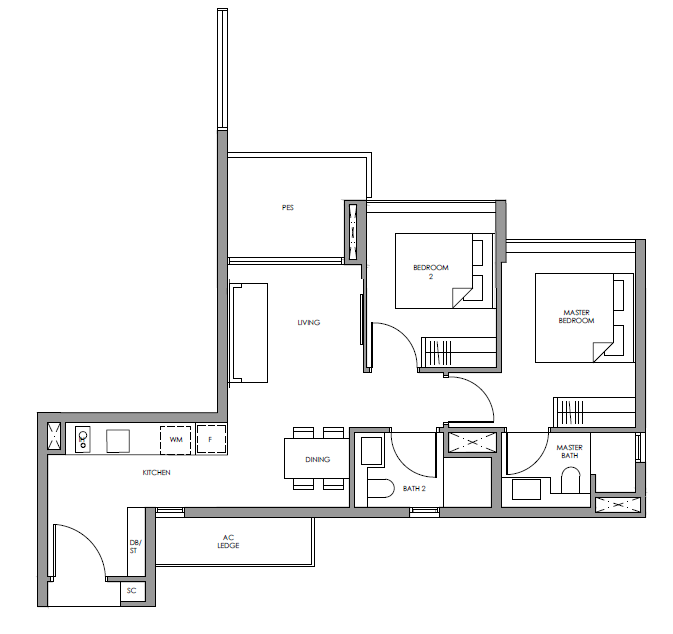
 BP6
BP6 721 Sqft
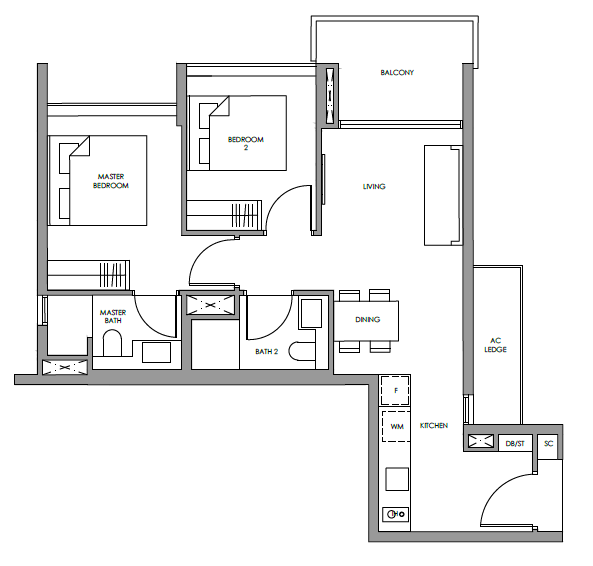
 BP6(P)
BP6(P) 721 Sqft
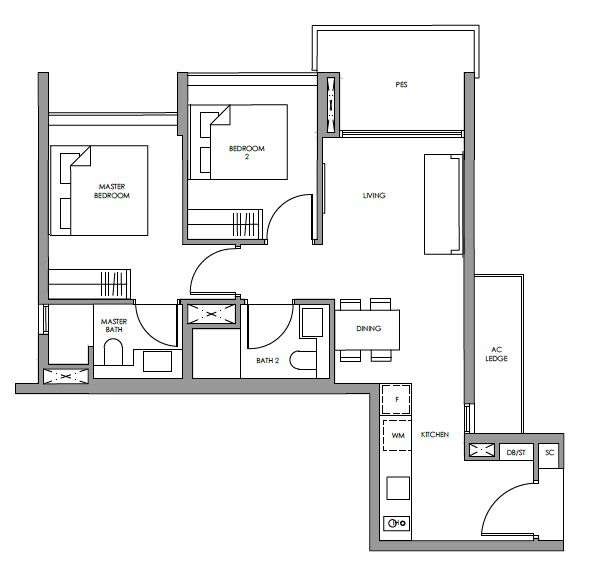
Type: C2(P)
| Price: | $ | 2293600 | 2,293,600 |
| 2293600 | 0.25 | ||
| 2293600 | 0.75 | ||
| 25% *D.P: | $ | 573,400 | |
| 75% Loan: | $ | 1720200 | 1,720,200 |
| Tenure: | 30 | ||
| Interest: | 1% | ||
| Monthly: | $ | 5,533 | |
| 1720200 | 0.01 | ||
| 17202 | 30 | ||
| 516060 | 1720200 | ||
| 2236260 | 0.00360 | ||
| 8050.536 | 0.6873 |
you have to Re-Tabulize 3 times for Calculation to be fully correct !!
*All Pricing Are Subjected to Developer Changes & Availability. Contact Us Now.
 C2(P)
C2(P) 947 Sqft
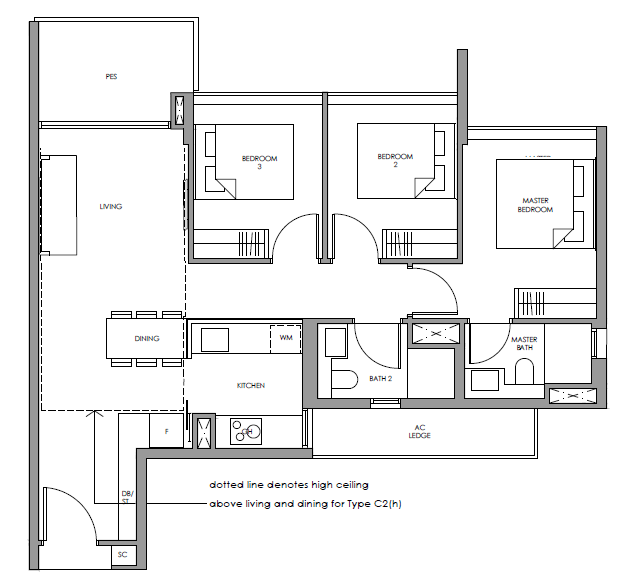
 C1
C1 915 Sqft
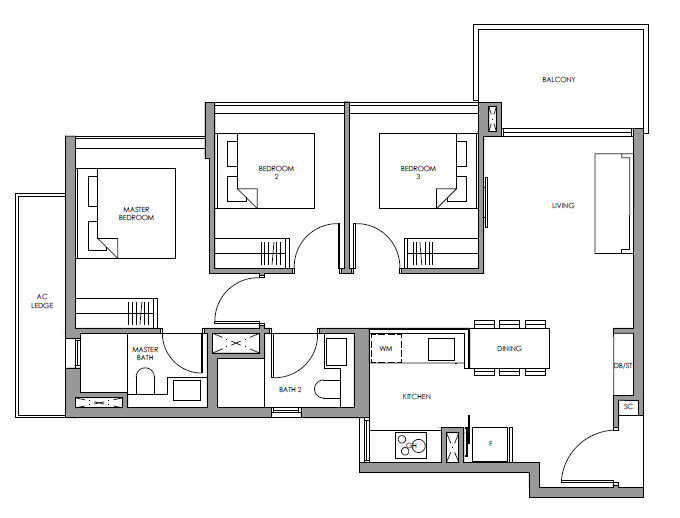
 C1(P)
C1(P) 915 Sqft
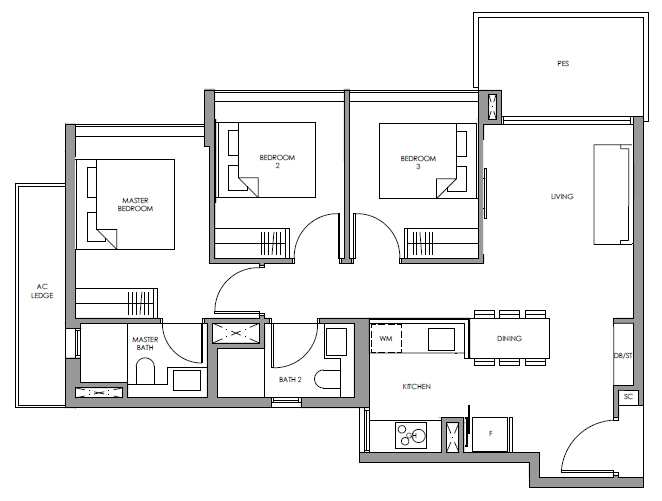
 C2
C2 947 Sqft
 C3
C3 958 Sqft
 C3(P)
C3(P) 958 Sqft
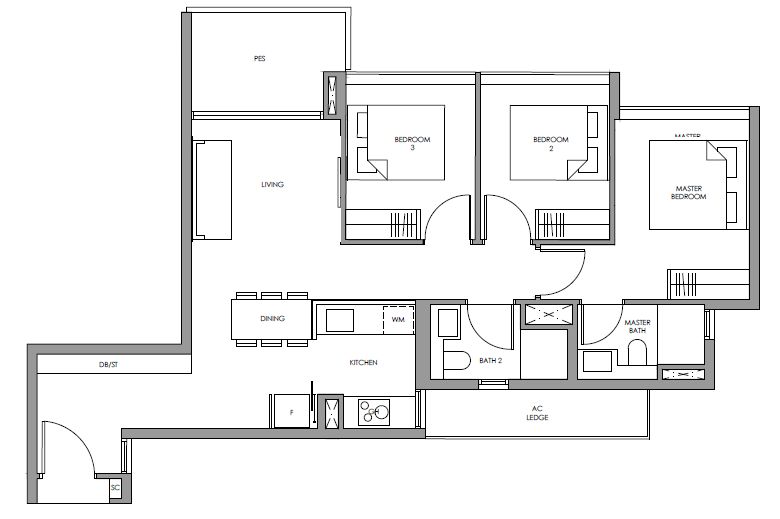
 C4
C4 958 Sqft
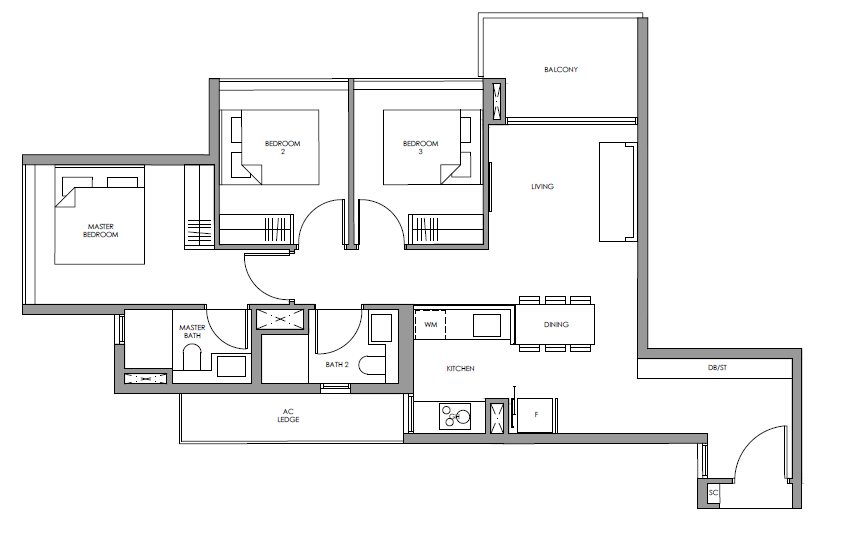
 C4(P)
C4(P) 958 Sqft
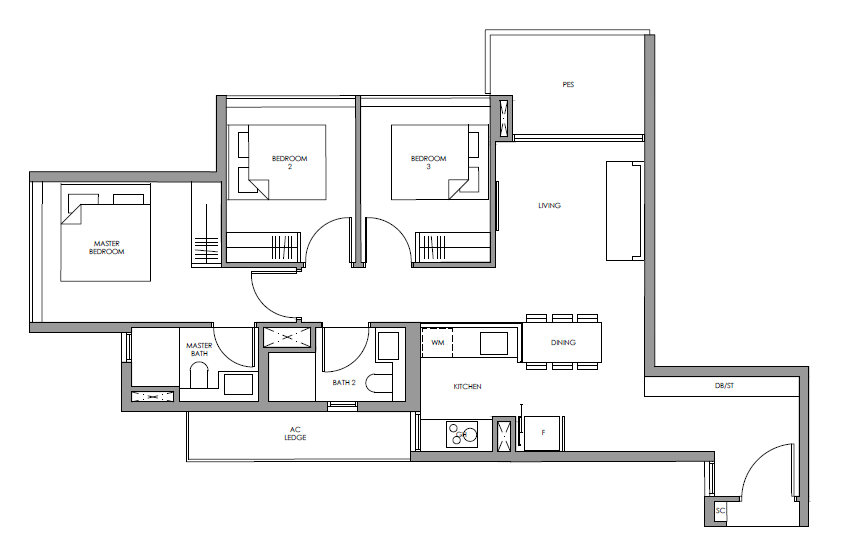
 C5
C5 969 Sqft
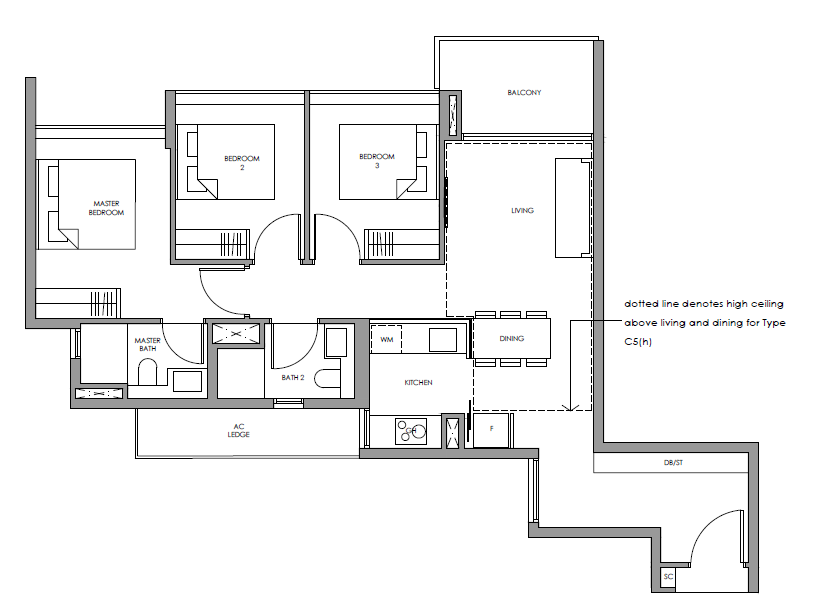
 C5(P)
C5(P) 969 Sqft
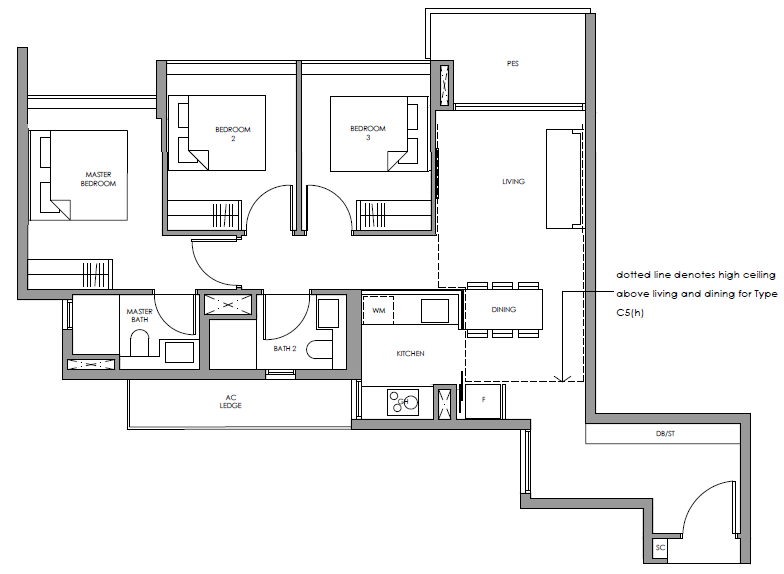
 C6
C6 969 Sqft
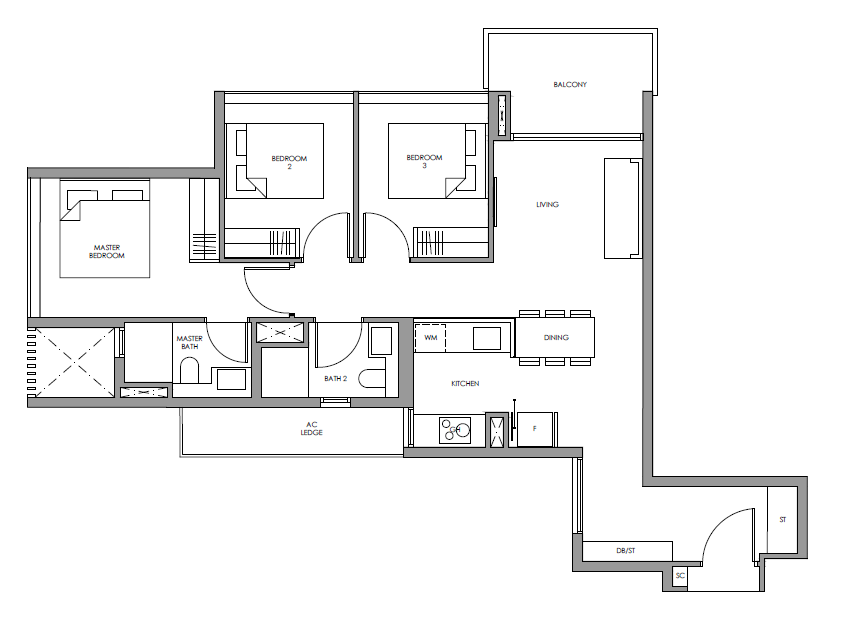
 C6(P)
C6(P) 969 Sqft
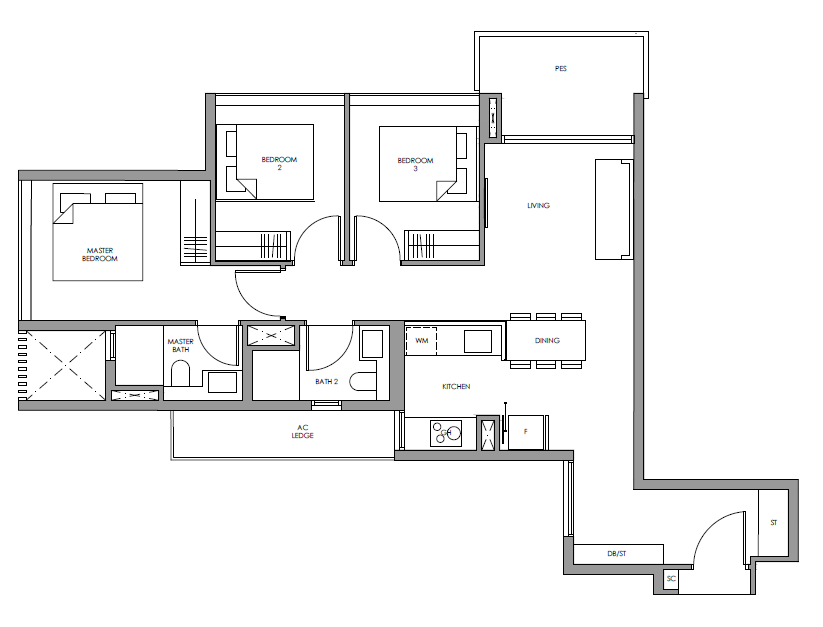
Type: CS4a(P)
| Price: | $ | 2592520 | 2,592,520 |
| 2592520 | 0.25 | ||
| 2592520 | 0.75 | ||
| 25% *D.P: | $ | 648,130 | |
| 75% Loan: | $ | 1944390 | 1,944,390 |
| Tenure: | 30 | ||
| Interest: | 1% | ||
| Monthly: | $ | 6,254 | |
| 1944390 | 0.01 | ||
| 19443.9 | 30 | ||
| 583317 | 1944390 | ||
| 2527707 | 0.00360 | ||
| 9099.7452 | 0.6873 |
you have to Re-Tabulize 3 times for Calculation to be fully correct !!
*All Pricing Are Subjected to Developer Changes & Availability. Contact Us Now.
 CS4a(P)
CS4a(P) 1109 Sqft
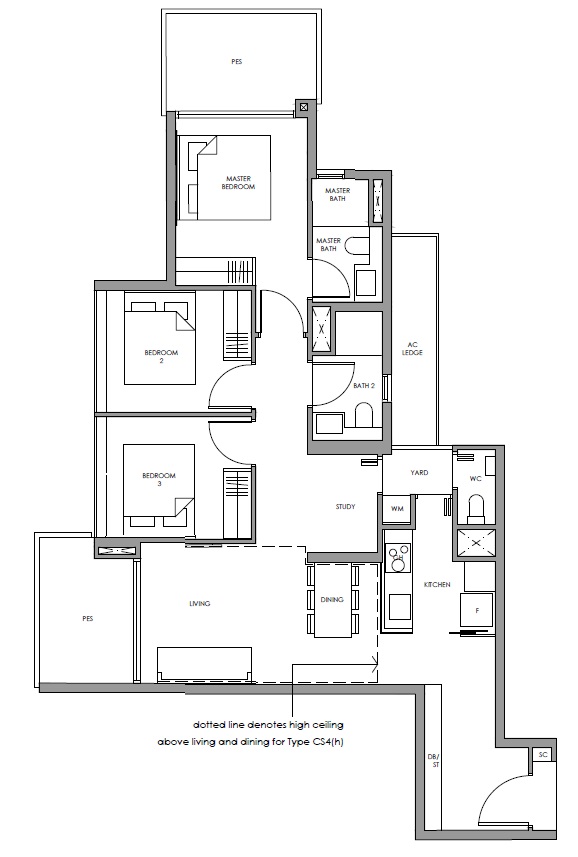
 CS1
CS1 1076 Sqft
 CS1(P)
CS1(P) 1076 Sqft
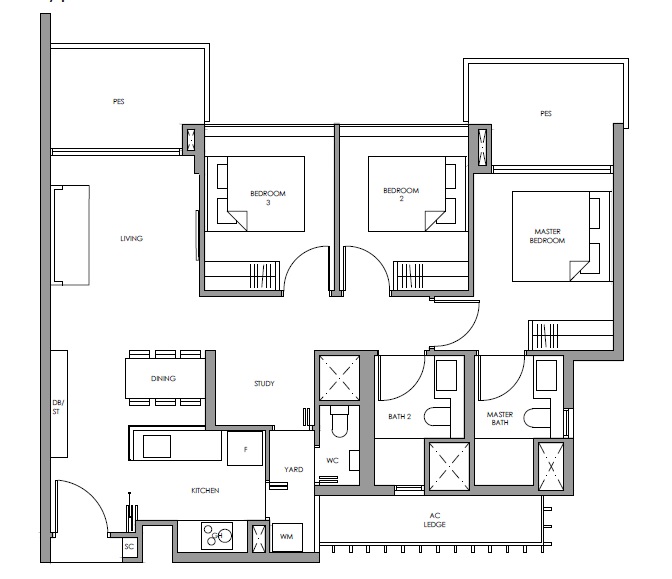
 CS2
CS2 1109 Sqft
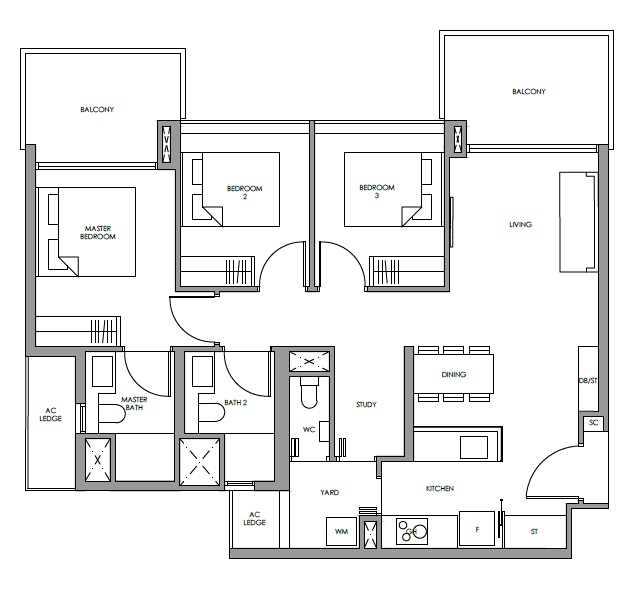
 CS2(P)
CS2(P) 1109 Sqft
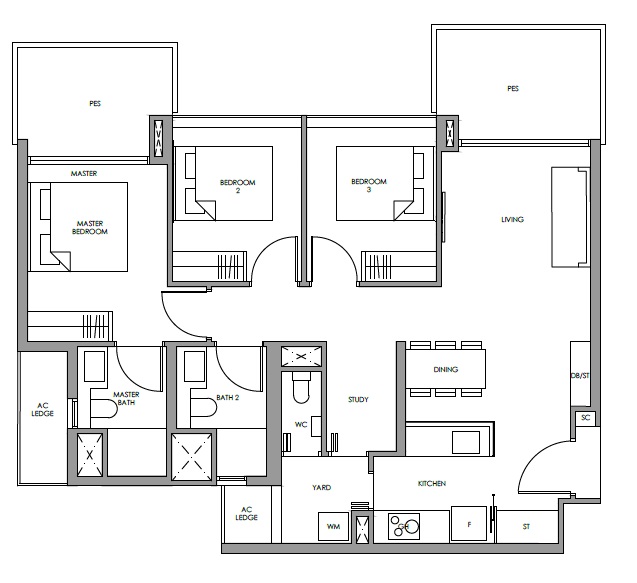
 CS3
CS3 1130 Sqft
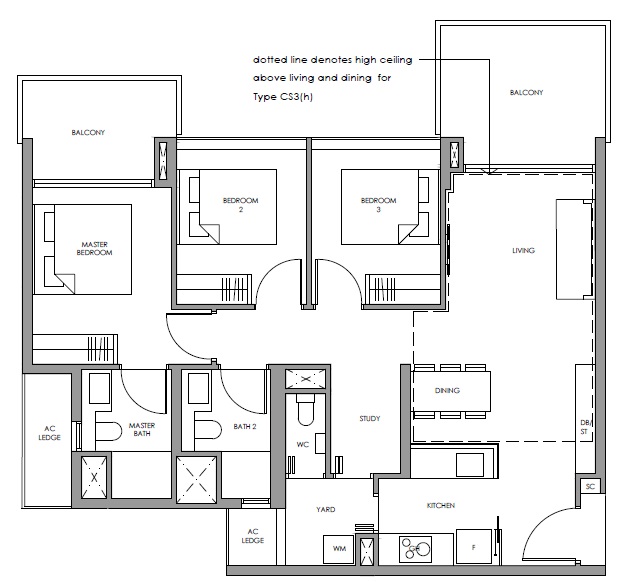
 CS3(P)
CS3(P) 1130 Sqft
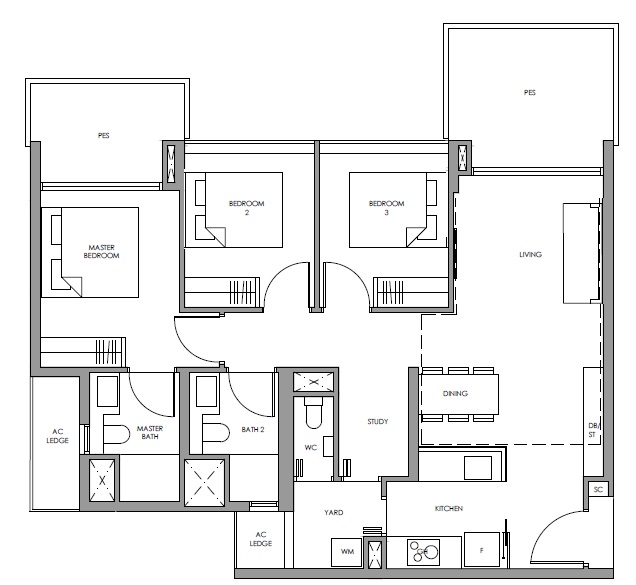
 CS4
CS4 1109 Sqft
 CS4(P)
CS4(P) 1109 Sqft

 CS4b
CS4b 1109 Sqft
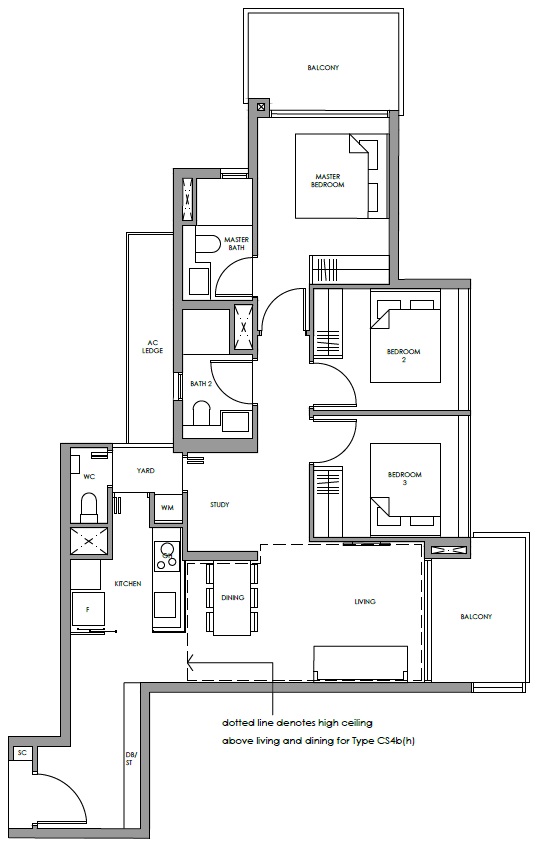
 CS4b(P)
CS4b(P) 1109 Sqft
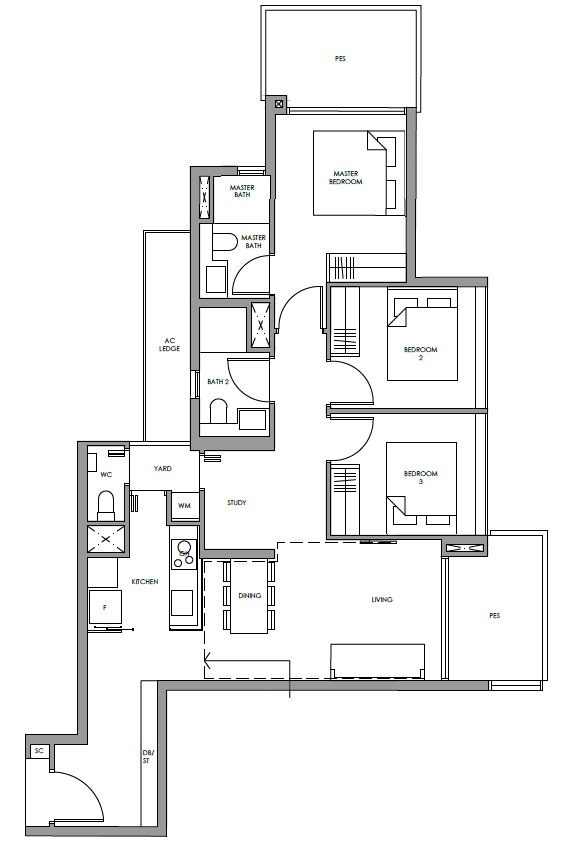
 CS5
CS5 1109 Sqft
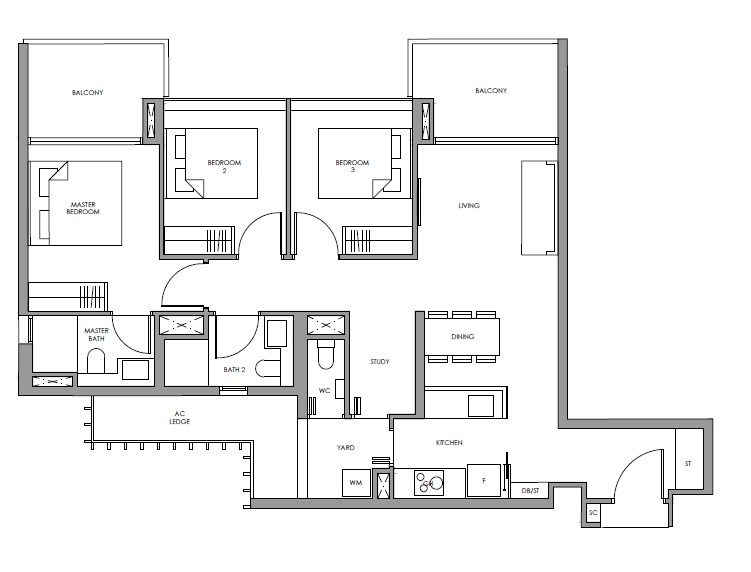
 CS5(P)
CS5(P) 1109 Sqft
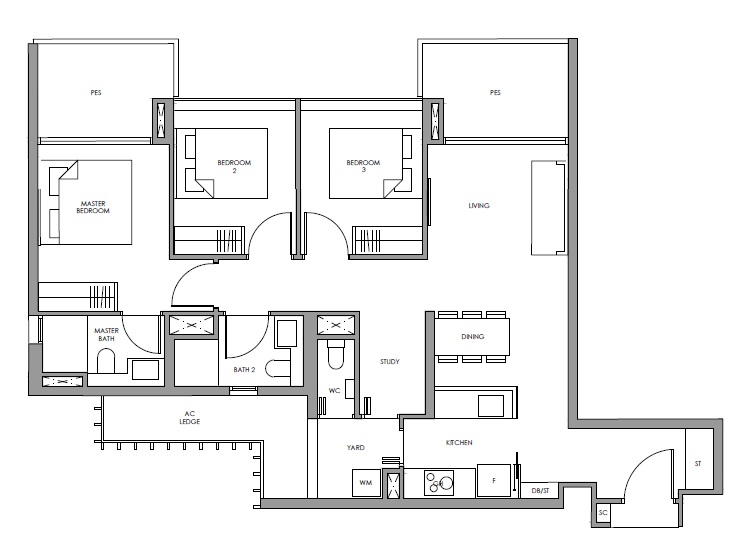
 CS6
CS6 1109 Sqft
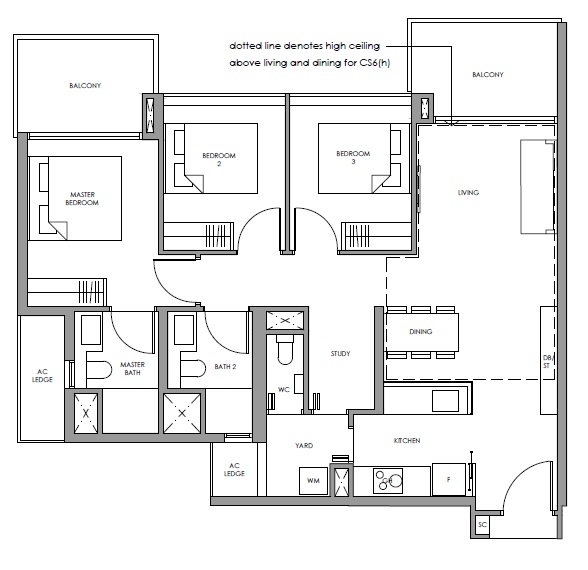
 CS6(P)
CS6(P) 1109 Sqft
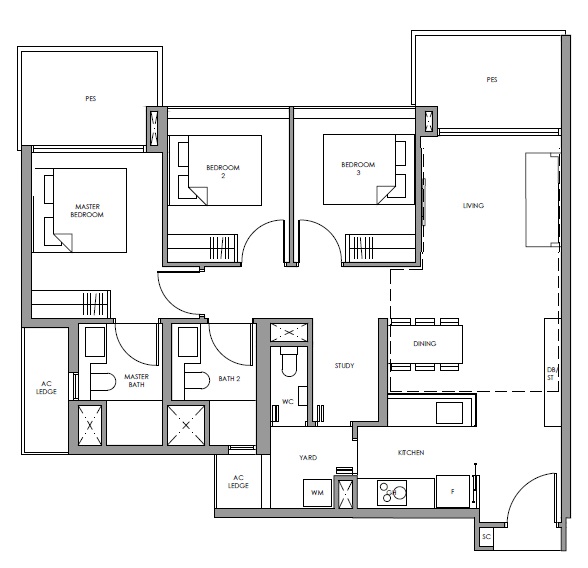
 CS7
CS7 1119 Sqft
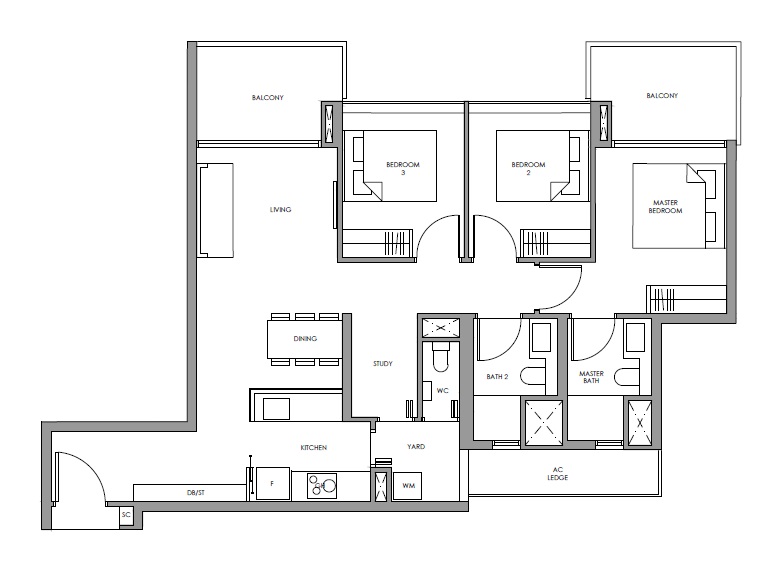
 CS7(P)
CS7(P) 1119 Sqft
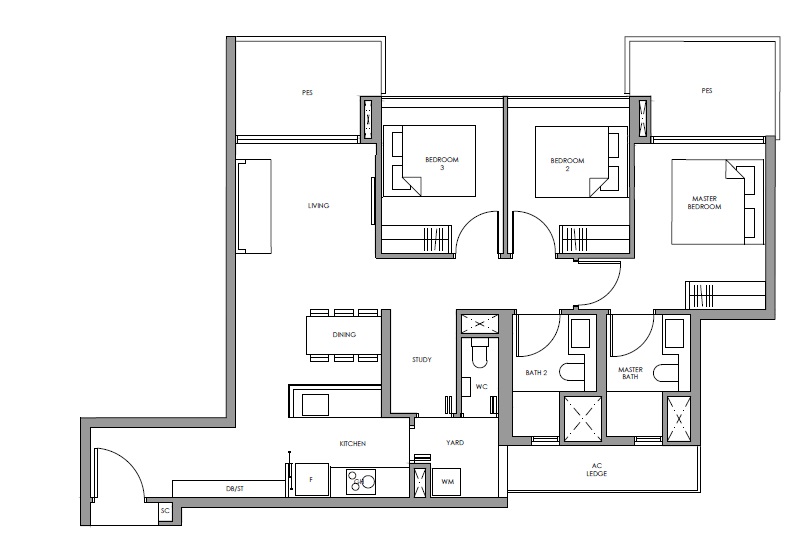
Type: DS3
| Price: | $ | 3745900 | 3,745,900 |
| 3745900 | 0.25 | ||
| 3745900 | 0.75 | ||
| 25% *D.P: | $ | 936,475 | |
| 75% Loan: | $ | 2809425 | 2,809,425 |
| Tenure: | 30 | ||
| Interest: | 1% | ||
| Monthly: | $ | 9,037 | |
| 2809425 | 0.01 | ||
| 28094.25 | 30 | ||
| 842827.5 | 2809425 | ||
| 3652252.5 | 0.00360 | ||
| 13148.109 | 0.6873 |
you have to Re-Tabulize 3 times for Calculation to be fully correct !!
*All Pricing Are Subjected to Developer Changes & Availability. Contact Us Now.
 DS3(P)
DS3(P) 1485 Sqft
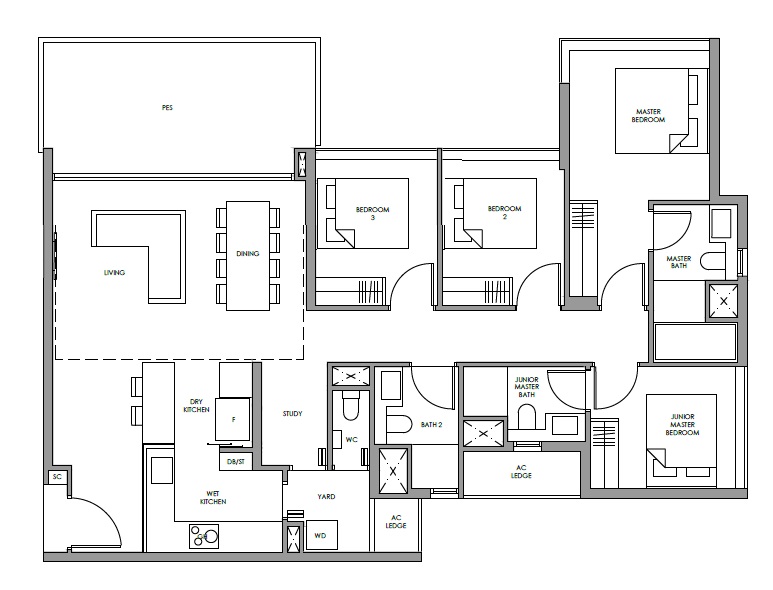
 DS1
DS1 1475 Sqft
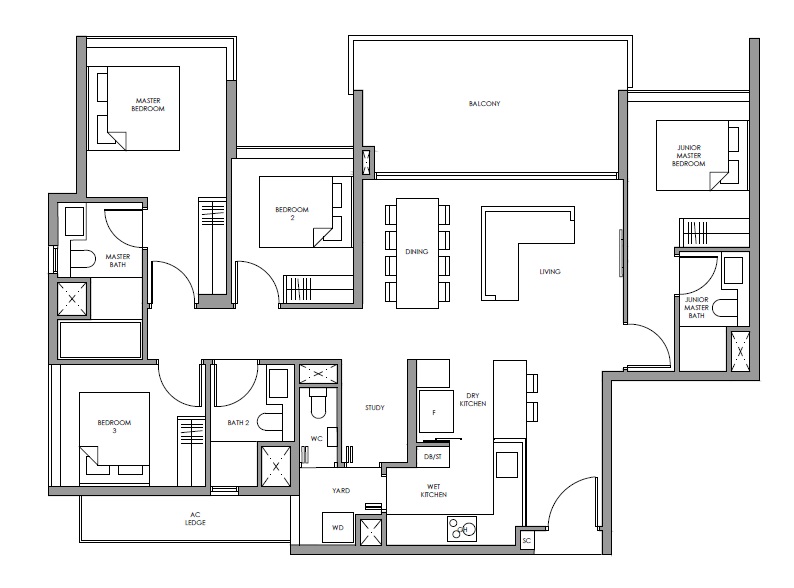
 DS1(P)
DS1(P) 1475 Sqft
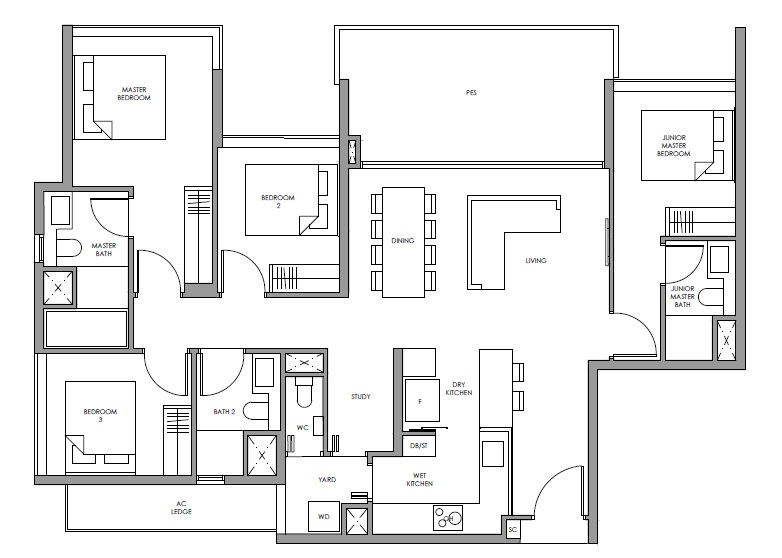
 DS2
DS2 1496 Sqft
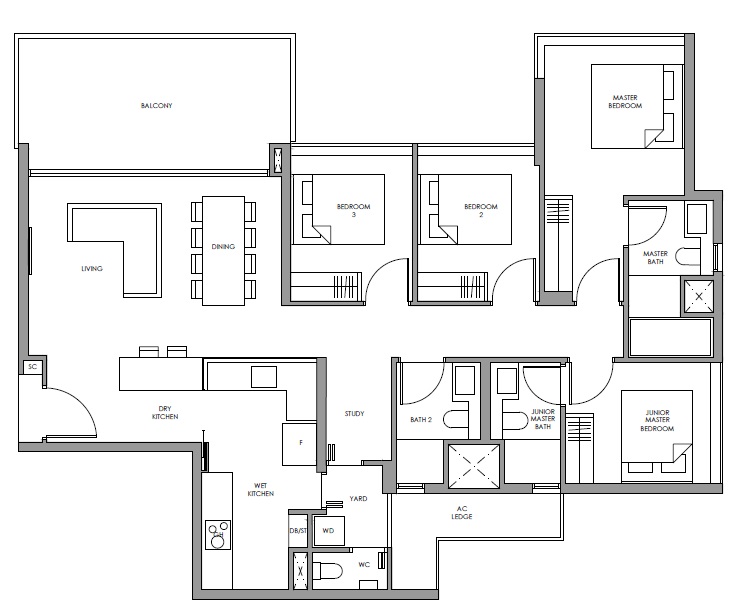
 DS2(P)
DS2(P) 1496 Sqft
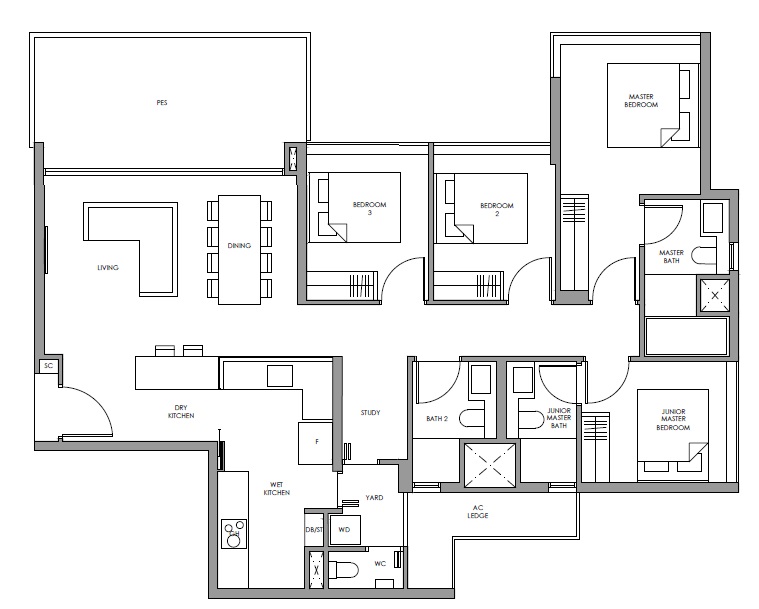
 DS3
DS3 1485 Sqft
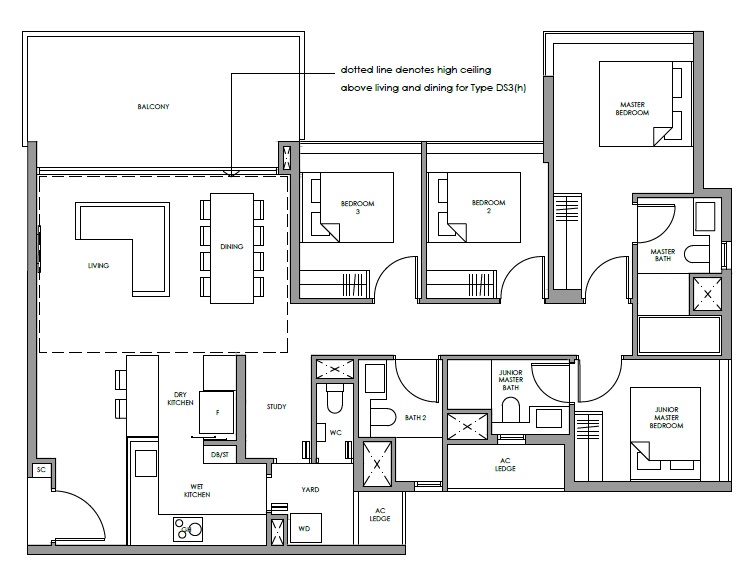
DIRECT DEVELOPER PRICE
100% Best Price guarantee !
Early Bird Price ! Exclusive VVIP Preview !FAST RESPONSE TIME
Immediate Viewing of All Multiples Showflat for Comparison
Free Cash-Flow & Timeline Planning
Lifetime After-sales Services provided
BEST BUYERS' EXPERIENCE
Have A Ease of Mind Seamless Transition to Your Next New Home
Proven in-House Asset Capital Growth Strategists for Your Current to Future Property's Stages Direction
Call Us At +65-6888-8888
For Latest Pricing, Brochure & Viewing Arrangement.
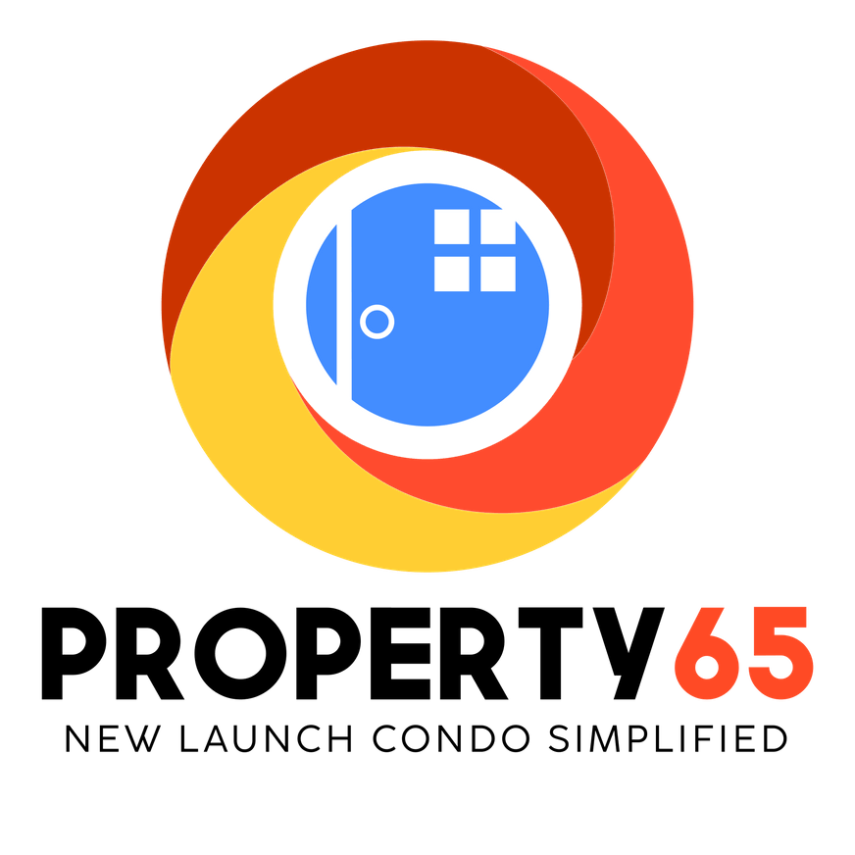
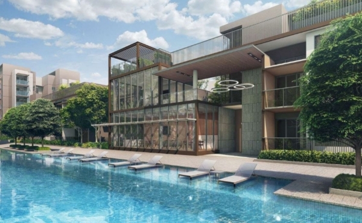
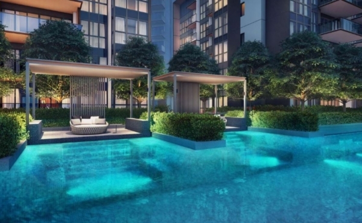
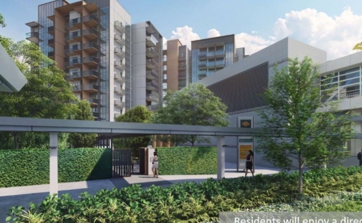
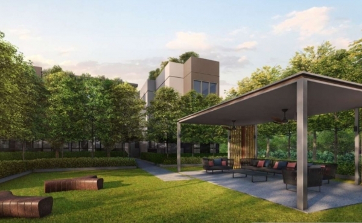
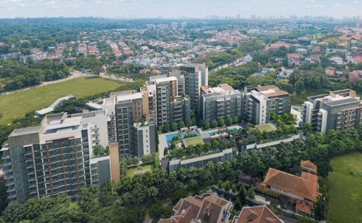
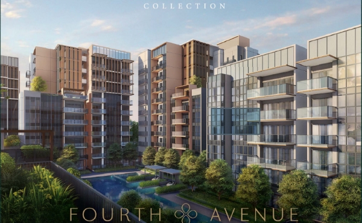







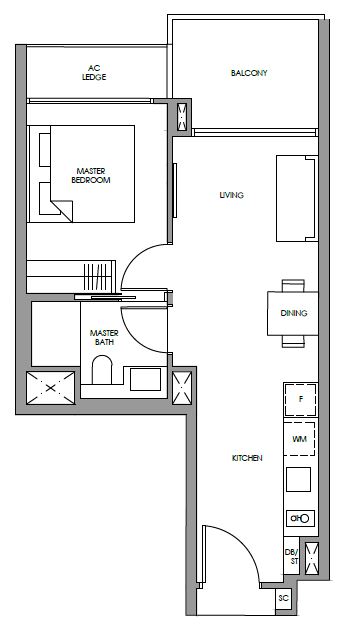
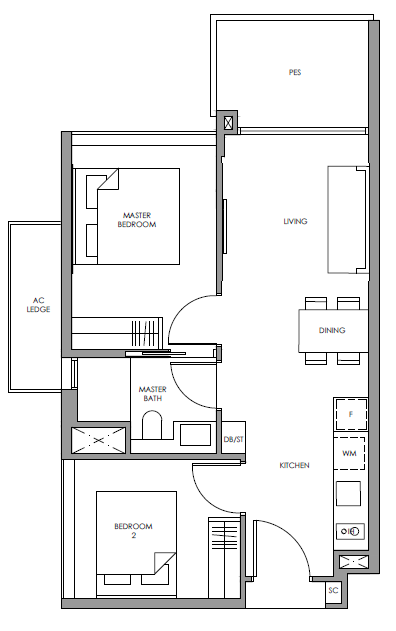
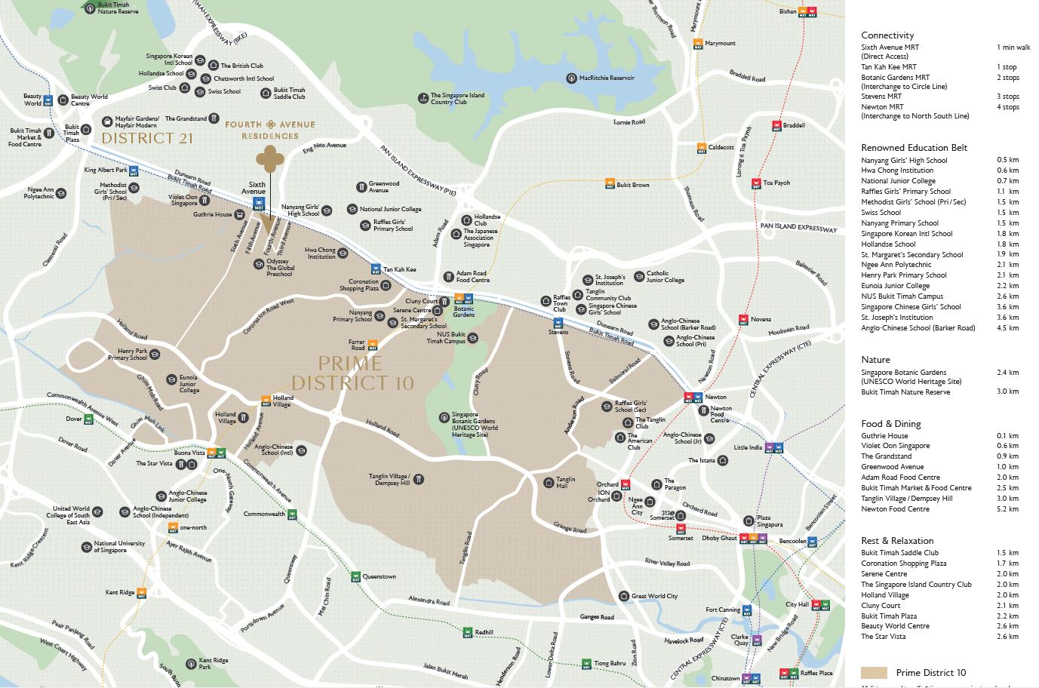
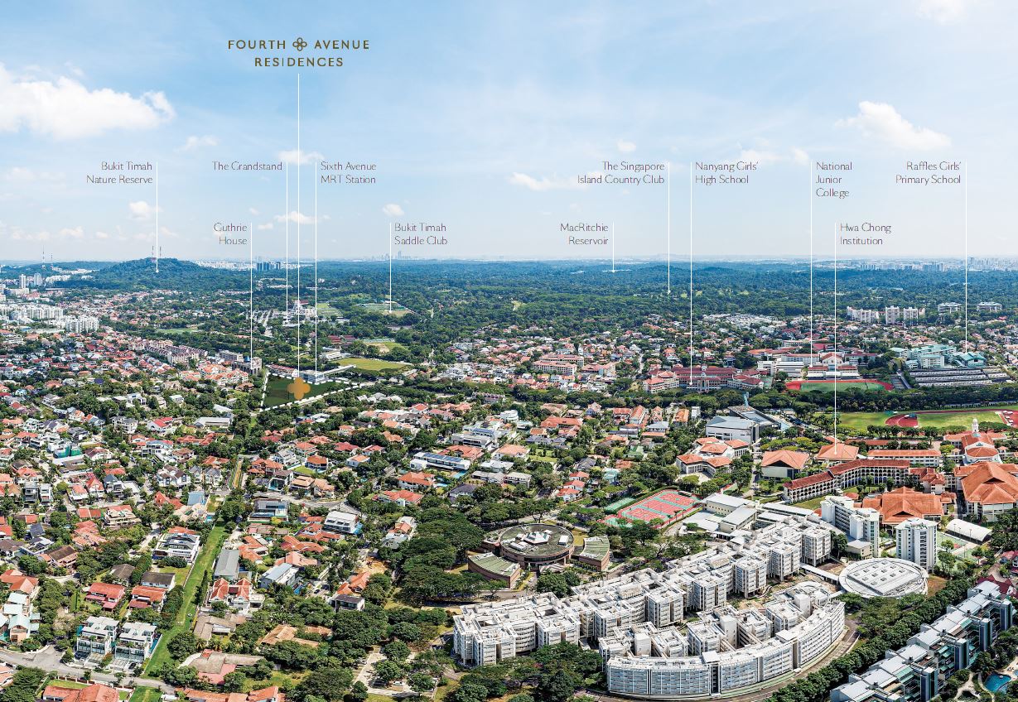
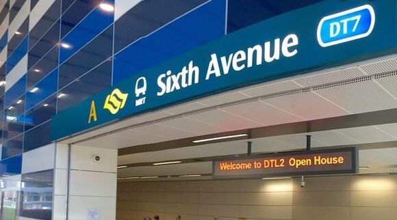

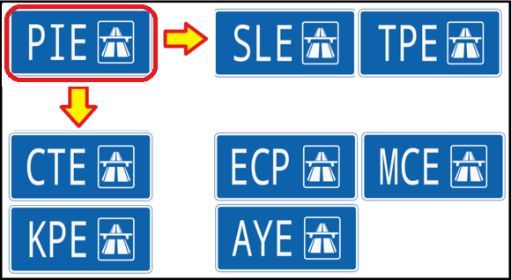
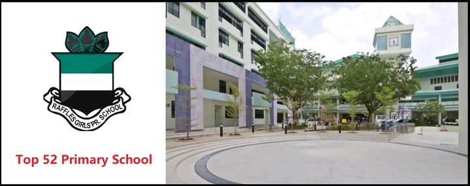

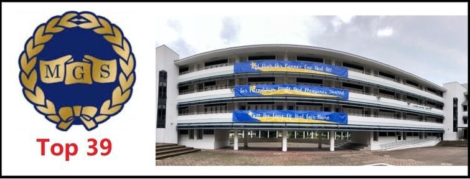
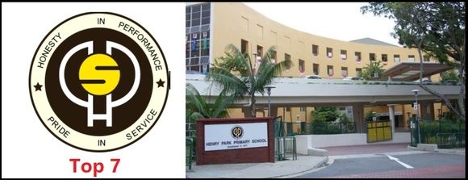
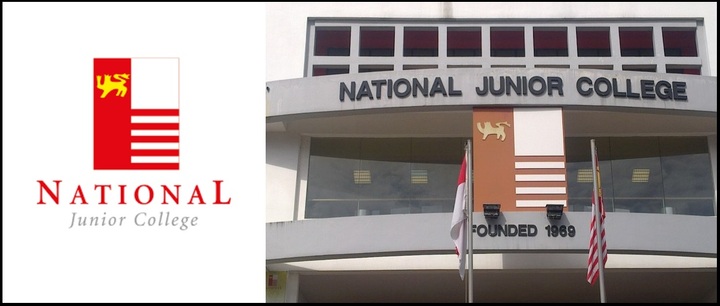
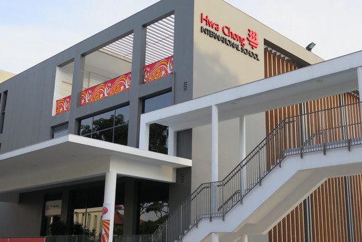
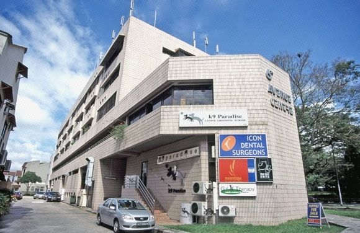
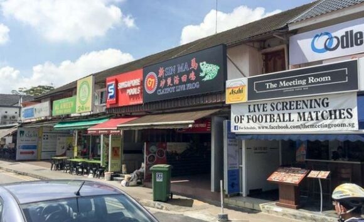
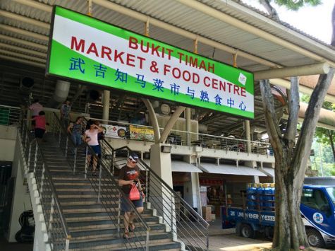
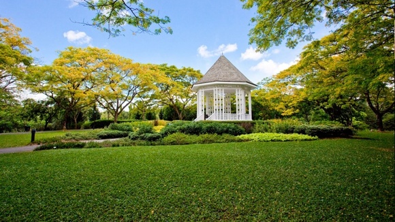
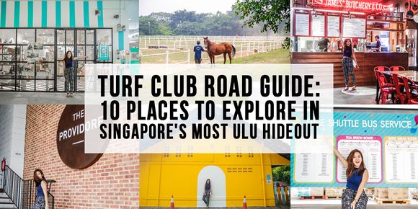
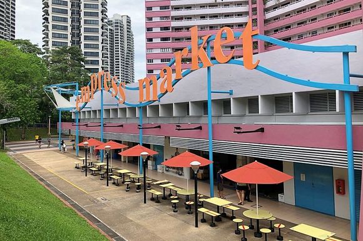
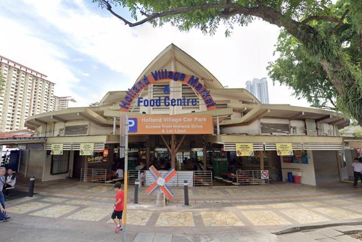
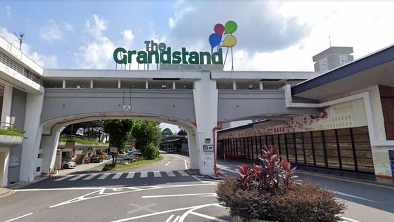
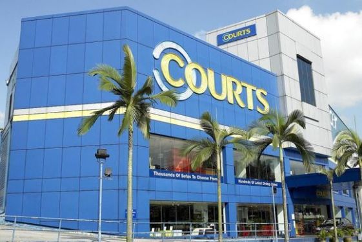
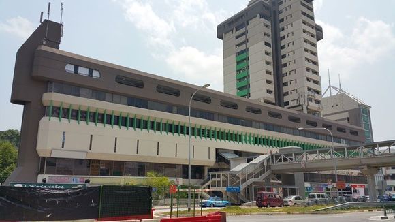
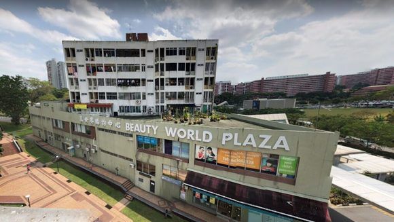
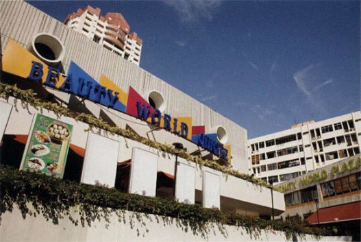
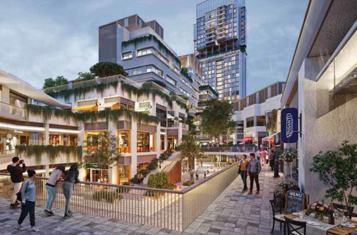
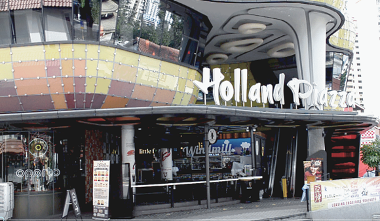
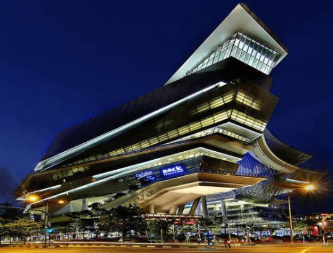
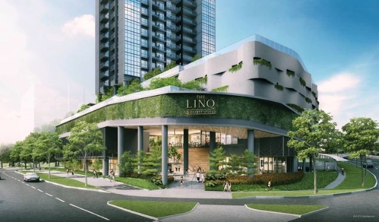
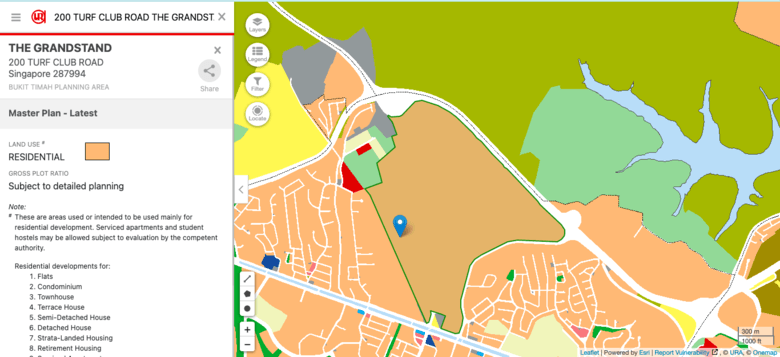
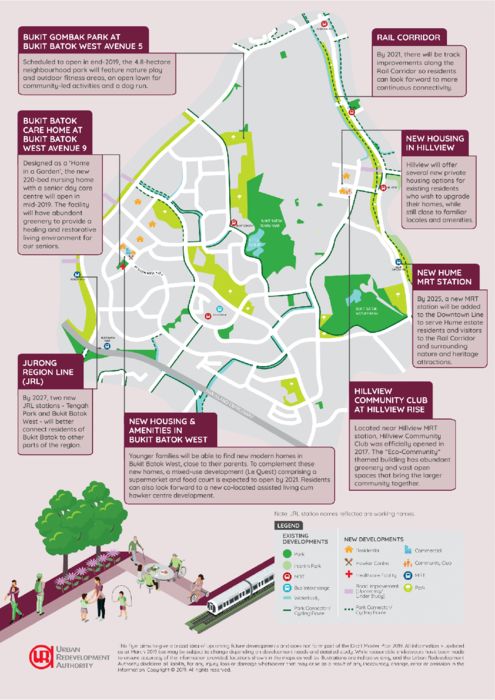
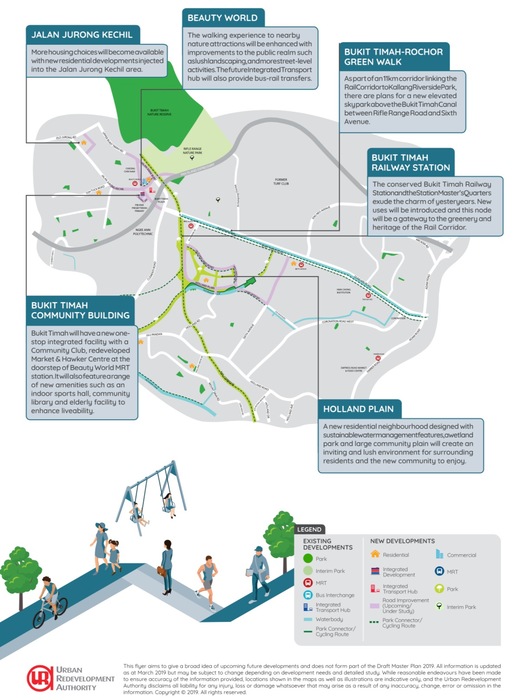
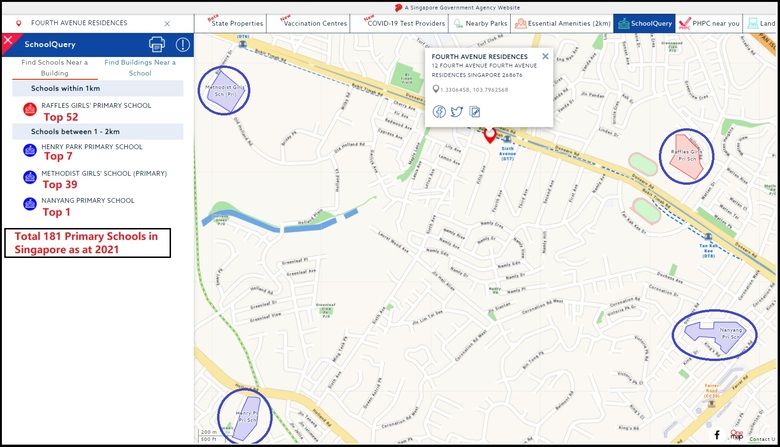
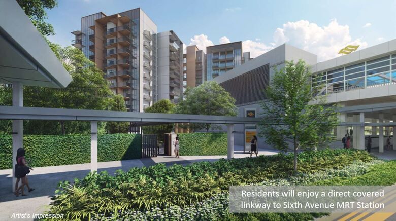
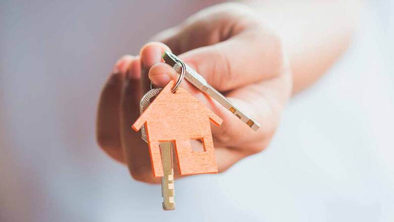
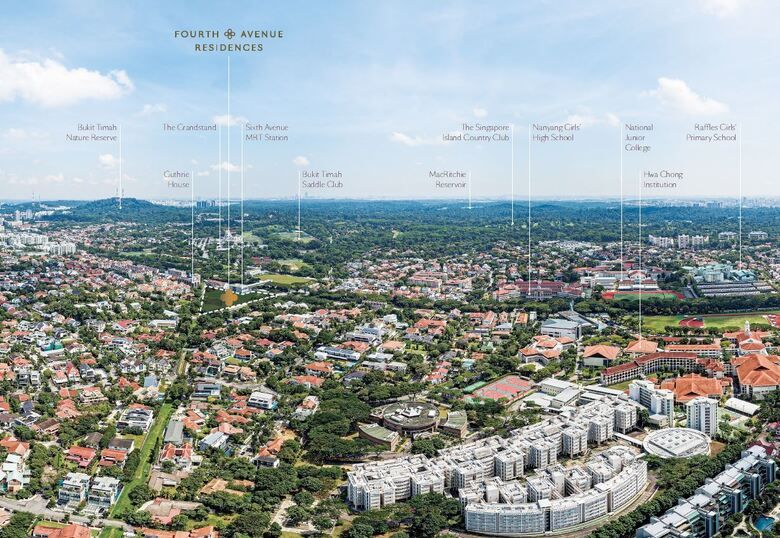
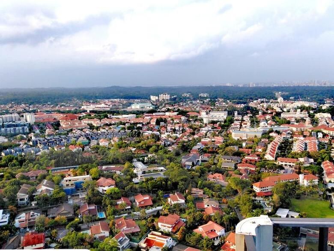
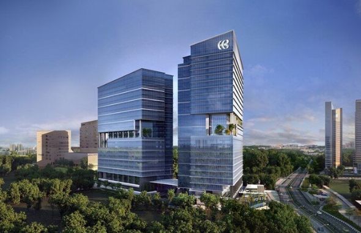
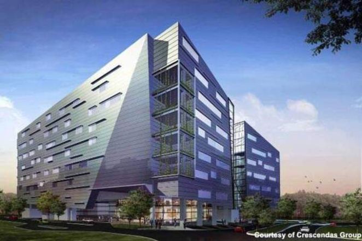
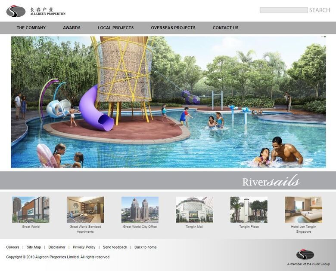
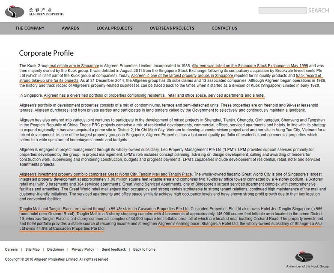
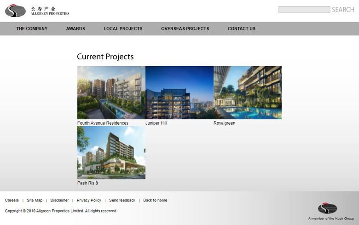
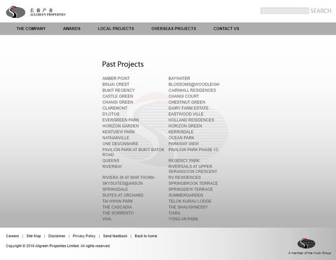
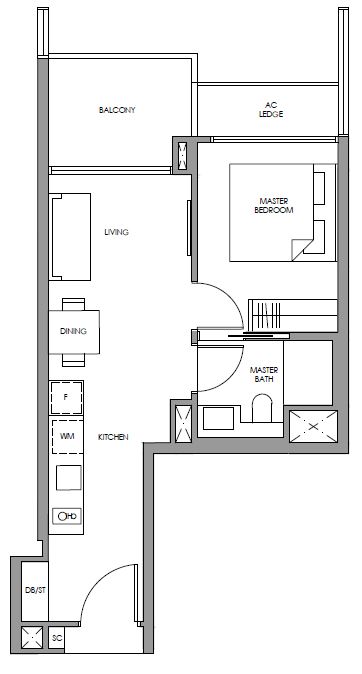
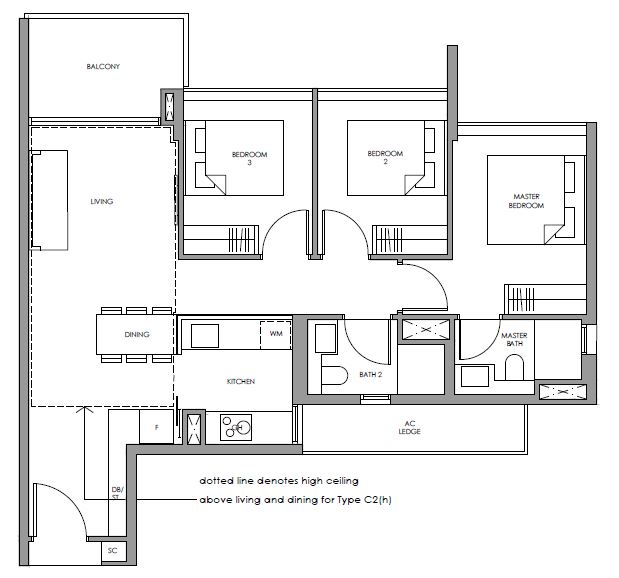
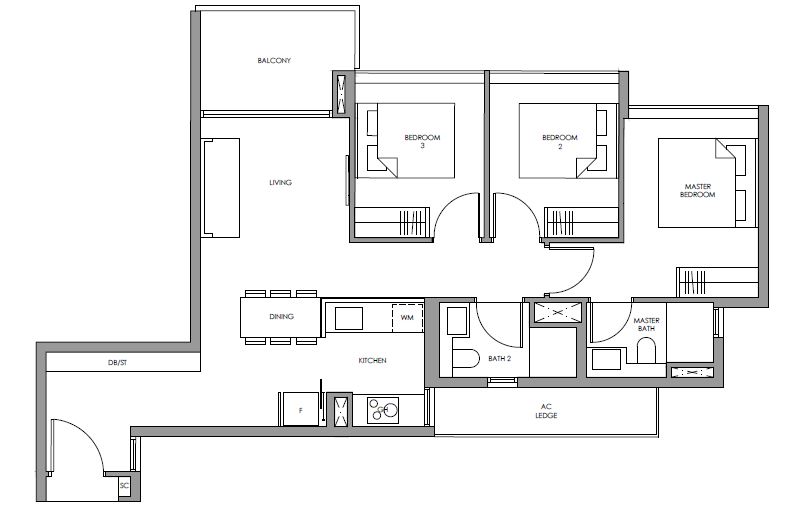
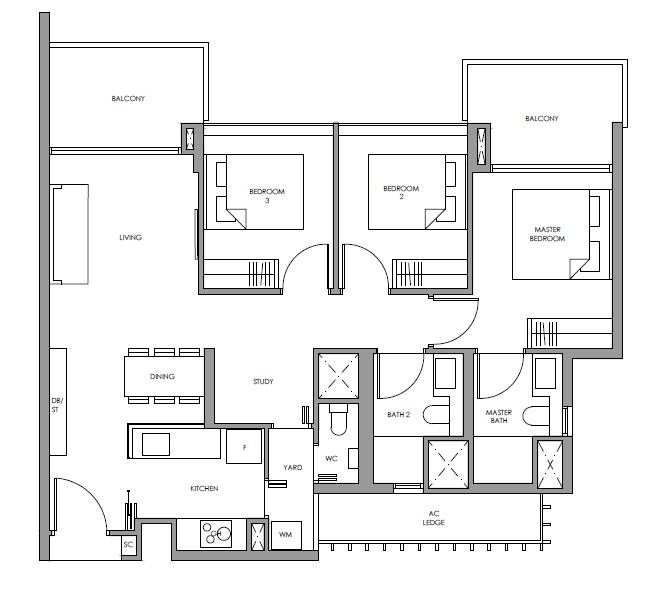
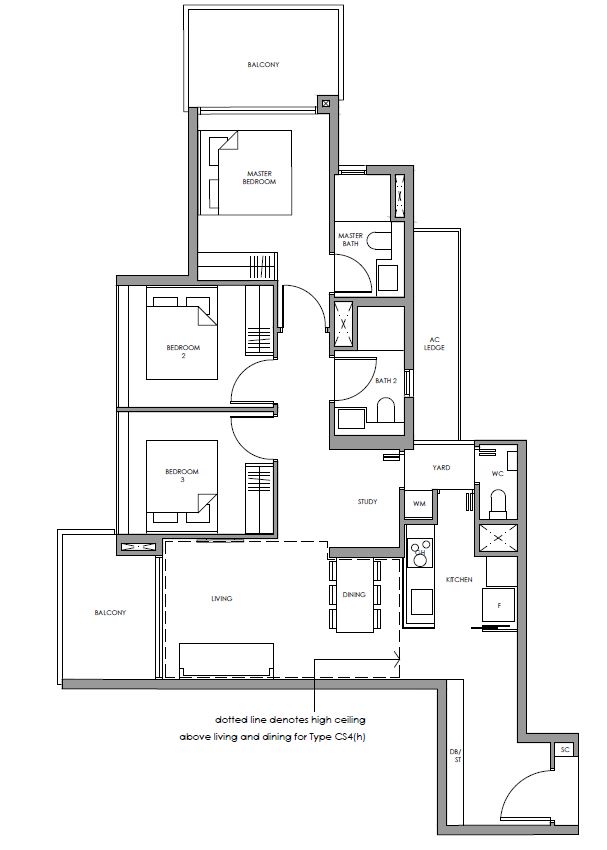
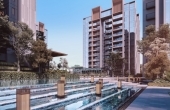
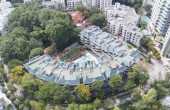
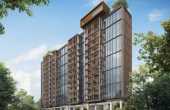
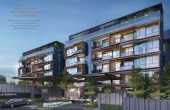
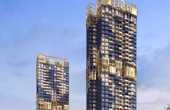
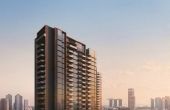
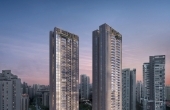
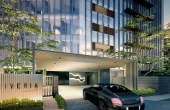
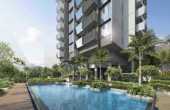
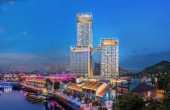
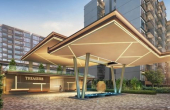
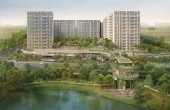
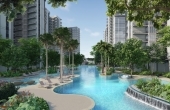
![【Clementi】 Parc Clematis [Singhaiyi Developer] (D05) 【Clementi】 Parc Clematis [Singhaiyi Developer] (D05)](https://blog.property65.sg/images/osproperty/properties/61/thumb/61_v2_07hr.jpg_1.jpg)
