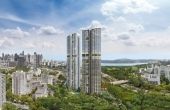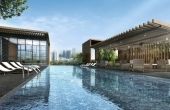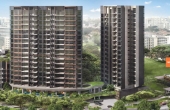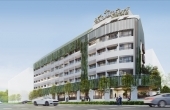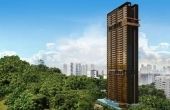【Holland】15 Holland Hill (D10)
FeaturedProject Details
15 HOLLAND HILL
(D10 荷兰村)
【Core Central Condo】
Pricing From:
2.3 BEDROOM AVAILABLE
(4 BR.MAISONETTE.PH SOLD OUT)
| 1 Bed | 1 Bath |
| 463 Sqft | $1,584 psf |
Freehold 57 Units TOP Q1 2023 Height 12 Storey 2 Bed + Study 3 Bed 4 Bed Maisonette Penthouse
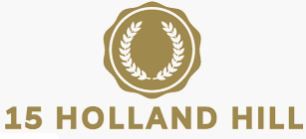
Prestigious FREEHOLD Project on top of Holland Hill! Reside in Prime District 10!
Less than 6 Mins Walk to Holland Village MRT and 9 Mins Walk to Commonwealth MRT!
Highly Covet Premium Prime District 10, Right NEXT to SG Biggest GCB Cluster with Unblock Views!
Within 2km, there is a Prestigious Primary school, Nanyang Primary School [Top 1] and Fairfield Methodist School (Primary) [Top 17]!
Low Density Posh Residence which awards you with maximum Exclusivity and Privacy!

PROJECT DETAILS
| Project Name | 15 Holland Hill |
|---|---|
|
|
|
Tenure: |
Freehold |
TOP: |
Q1 2023 |
Location: |
15 Holland Hill, Singapore 278735 |
Number of Units: |
57 Units |
Building Height: |
12 Storey |
|
No of Facilities: |
13 |
|
Layout Types |
Sqft |
Units |
| 2 Bed + Study | 1292 | 48 |
| 3 Bedroom | 1798 - 2045 | 24 |
| 4 Bedroom | 2303 - 2497 | 17 |
| Maisonette | 4542 - 5221 | 3 |
| Penthouse | 4973 - 5425 | 5 |
LOCATION DETAILS
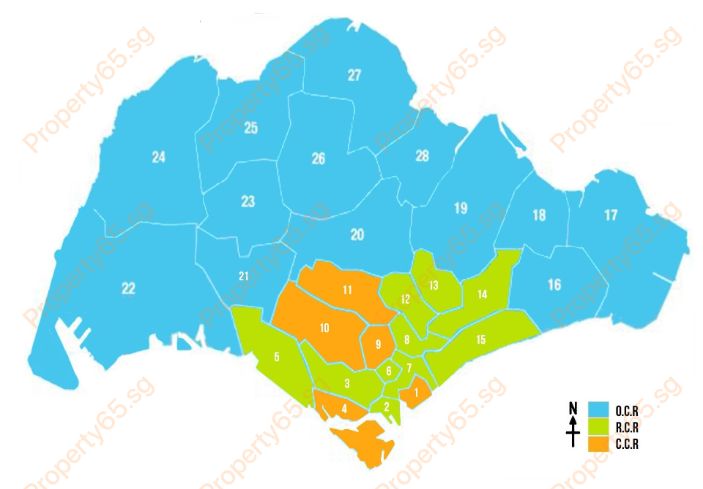
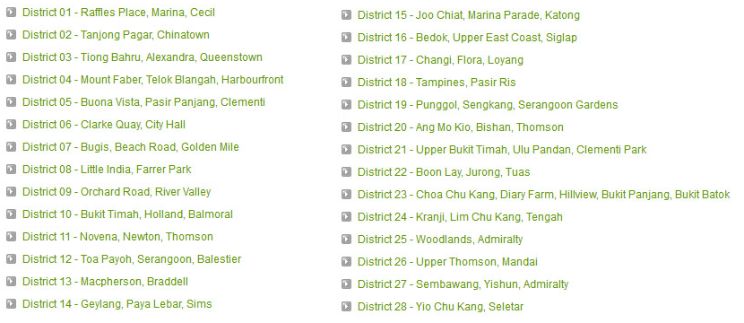
Why Buyers buy here?
AMENITIES
MRT | School | Supermarket | Mall
HOLLAND VILLAGE MRT (570M AWAY)
COMMONWEALTH MRT (840M AWAY)
East West Line (EWL)
North South Line (NSL)
North East Line (NEL)
Circle Line (CCL)
Downtown Line (DTL)
Thomson-East Coast Line (TEL)
Jurong Region Line (JRL)
Cross Island Line (CRL)
- 1. NEW TOWN PRIMARY SCHOOL
(1KM AWAY)
- 1. NANYANG PRIMARY SCHOOL [TOP 1]
- 2. FAIRFIELD METHODIST SCHOOL (PRIMARY) [TOP 17]
- 3. HENRY PARK PRIMARY SCHOOL
- 4. QUEENSTOWN PRIMARY SCHOOL
- COLD STORAGE SUPERMARKET (600M AWAY)
- NTUC SUPERMARKET (900M AWAY)
- SHENG SIONG (900M AWAY)
SITE PLAN
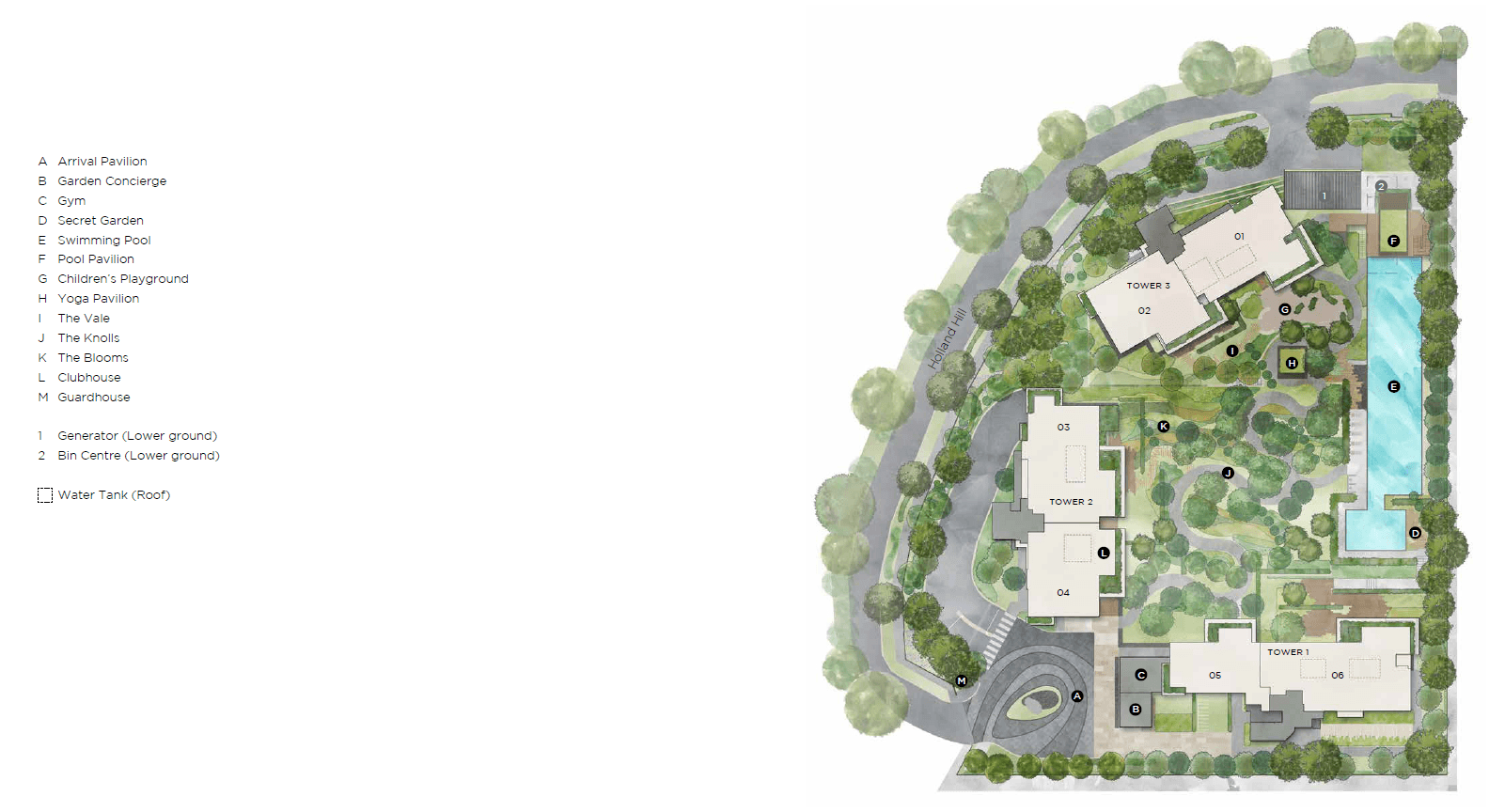
FLOOR PLAN
Type: 2BR+S
| Price: | $ | 3919770 | 3,919,770 |
| 3919770 | 0.25 | ||
| 3919770 | 0.75 | ||
| 25% *D.P: | $ | 979,943 | |
| 75% Loan: | $ | 2939827.5 | 2,939,828 |
| Tenure: | 30 | ||
| Interest: | 1% | ||
| Monthly: | $ | 9,456 | |
| 2939827.5 | 0.01 | ||
| 29398.275 | 30 | ||
| 881948.25 | 2939827.5 | ||
| 3821775.75 | 0.00360 | ||
| 13758.3927 | 0.6873 |
you have to Re-Tabulize 3 times for Calculation to be fully correct !!
*All Pricing Are Subjected to Developer Changes & Availability. Contact Us Now.
 2BR+S
2BR+S 1292 Sqft
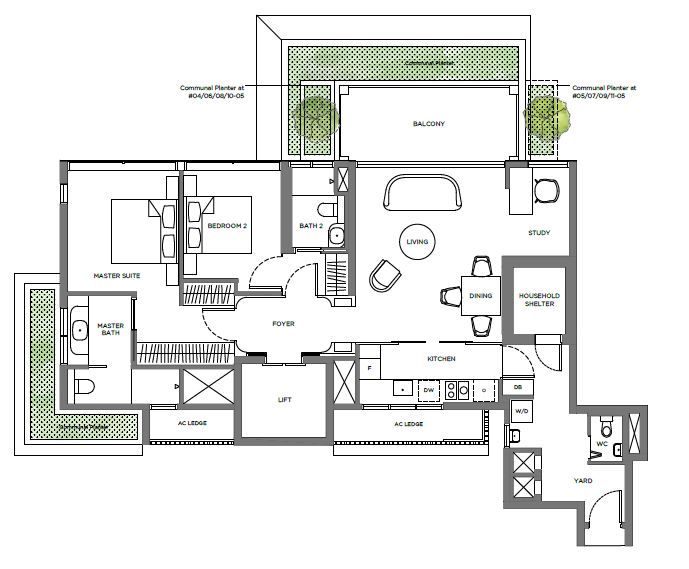
Type: 3BR-B
| Price: | $ | 5620180 | 5,620,180 |
| 5620180 | 0.25 | ||
| 5620180 | 0.75 | ||
| 25% *D.P: | $ | 1,405,045 | |
| 75% Loan: | $ | 4215135 | 4,215,135 |
| Tenure: | 30 | ||
| Interest: | 1% | ||
| Monthly: | $ | 13,558 | |
| 4215135 | 0.01 | ||
| 42151.35 | 30 | ||
| 1264540.5 | 4215135 | ||
| 5479675.5 | 0.00360 | ||
| 19726.8318 | 0.6873 |
you have to Re-Tabulize 3 times for Calculation to be fully correct !!
*All Pricing Are Subjected to Developer Changes & Availability. Contact Us Now.
 3BR-B
3BR-B 1862 Sqft
 3BR-A
3BR-A 1798 Sqft
1862 Sqft " icon="images/webelements/floorplan2red.png" background="#fbfbfb"]
 3BR-c
3BR-c 2045 Sqft
Type: 4BR-a
| Price: | $ | SOLD | SOLD |
| 1703000 | 0.25 | ||
| 1703000 | 0.75 | ||
| 25% *D.P: | $ | - | |
| 75% Loan: | $ | - | - |
| Tenure: | 30 | ||
| Interest: | 1% | ||
| Monthly: | $ | - | |
| 1277250 | 0.01 | ||
| 12772.5 | 30 | ||
| 383175 | 1277250 | ||
| 1660425 | 0.00360 | ||
| 5977.53 | 0.6873 |
you have to Re-Tabulize 3 times for Calculation to be fully correct !!
*All Pricing Are Subjected to Developer Changes & Availability. Contact Us Now.
 4BR-a
4BR-a 2497 Sqft
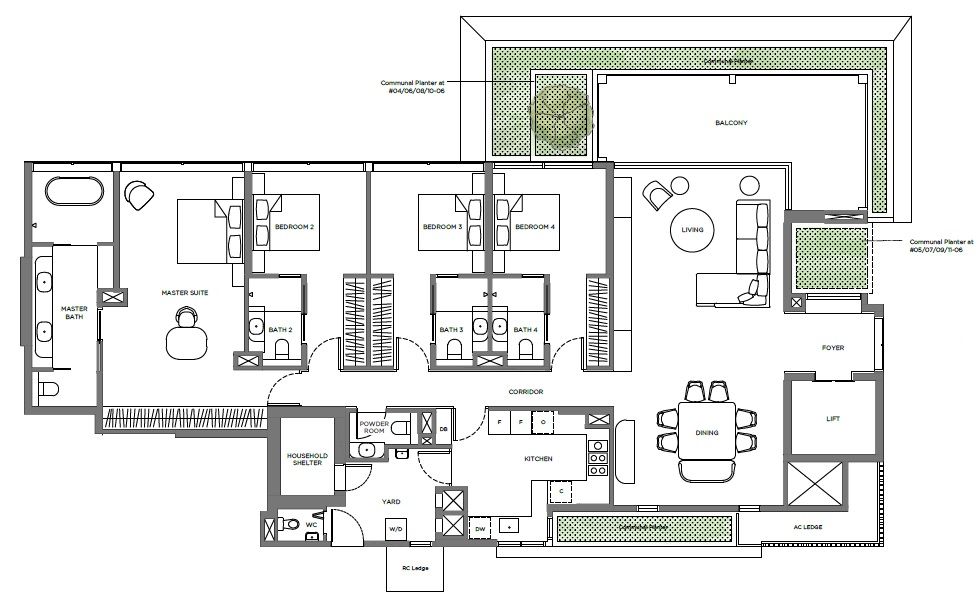
 4BR-1a
4BR-1a 2497 Sqft
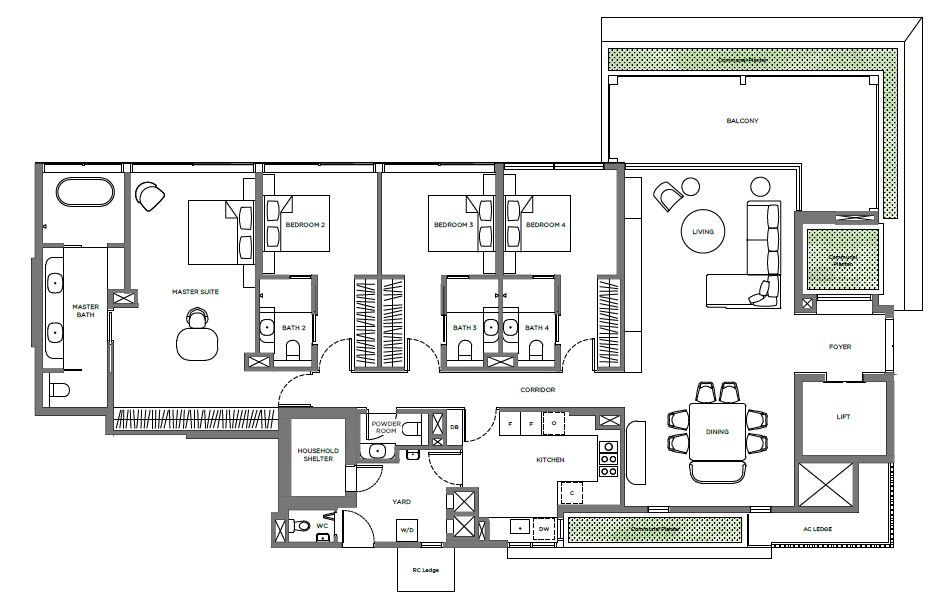
 4BR-b
4BR-b 2303 Sqft
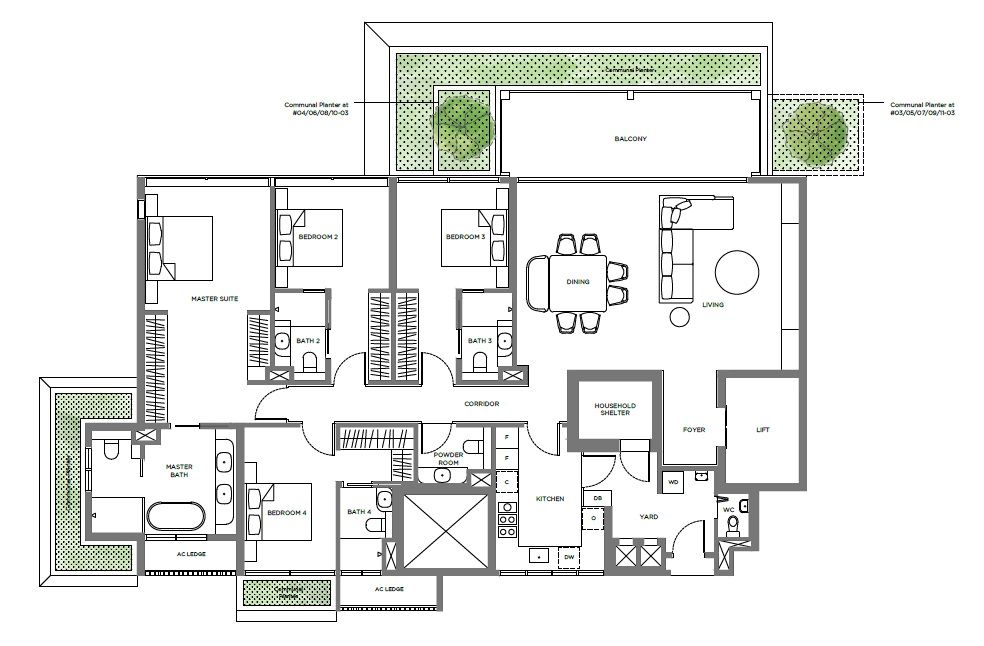
Type: M1
| Price: | $ | SOLD | SOLD |
| 2342000 | 0.25 | ||
| 2342000 | 0.75 | ||
| 25% *D.P: | $ | - | |
| 75% Loan: | $ | - | - |
| Tenure: | 30 | ||
| Interest: | 1% | ||
| Monthly: | $ | - | |
| 1756500 | 0.01 | ||
| 17565 | 30 | ||
| 526950 | 1756500 | ||
| 2283450 | 0.00360 | ||
| 8220.42 | 0.6873 |
you have to Re-Tabulize 3 times for Calculation to be fully correct !!
*All Pricing Are Subjected to Developer Changes & Availability. Contact Us Now.
 M1
M1 5059 Sqft
Type: P1
| Price: | $ | SOLD | SOLD |
| 2742000 | 0.25 | ||
| 2742000 | 0.75 | ||
| 25% *D.P: | $ | - | |
| 75% Loan: | $ | - | - |
| Tenure: | 30 | ||
| Interest: | 1% | ||
| Monthly: | $ | - | |
| 2056500 | 0.01 | ||
| 20565 | 30 | ||
| 616950 | 2056500 | ||
| 2673450 | 0.00360 | ||
| 9624.42 | 0.6873 |
you have to Re-Tabulize 3 times for Calculation to be fully correct !!
*All Pricing Are Subjected to Developer Changes & Availability. Contact Us Now.
 P1
P1 5134 Sqft
DIRECT DEVELOPER PRICE
100% Best Price guarantee !
Early Bird Price ! Exclusive VVIP Preview !FAST RESPONSE TIME
Immediate Viewing of All Multiples Showflat for Comparison
Free Cash-Flow & Timeline Planning
Lifetime After-sales Services provided
BEST BUYERS' EXPERIENCE
Have A Ease of Mind Seamless Transition to Your Next New Home
Proven in-House Asset Capital Growth Strategists for Your Current to Future Property's Stages Direction
Call Us At +65-6888-8888
For Latest Pricing, Brochure & Viewing Arrangement.
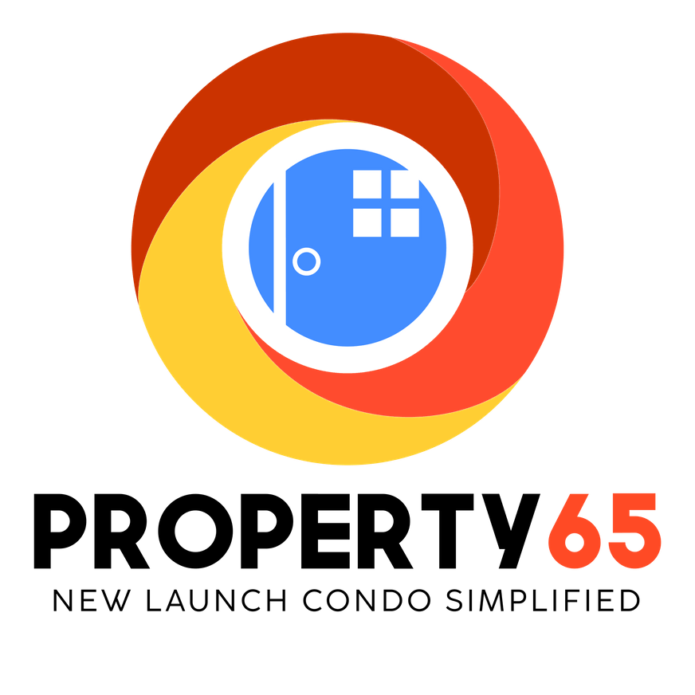
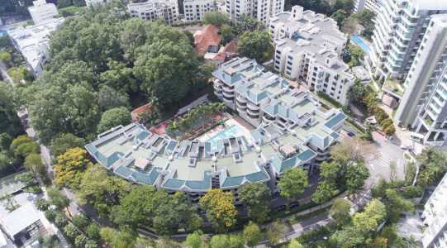
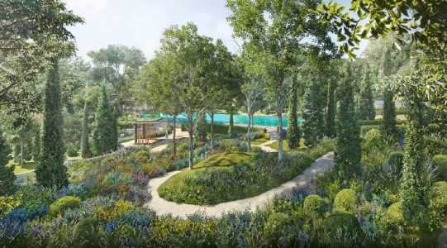
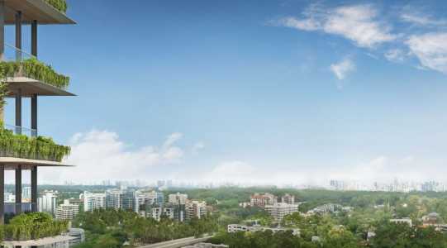
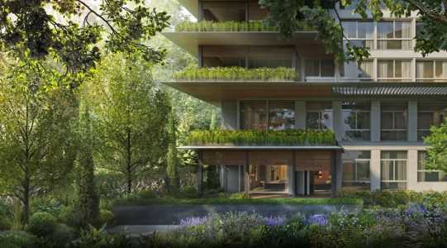
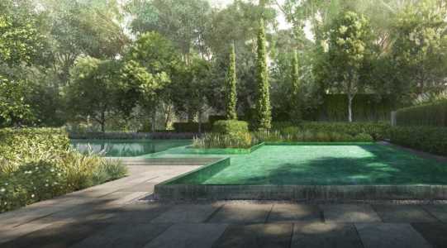
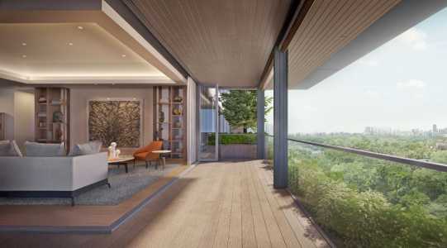
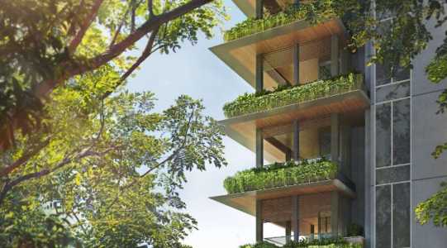
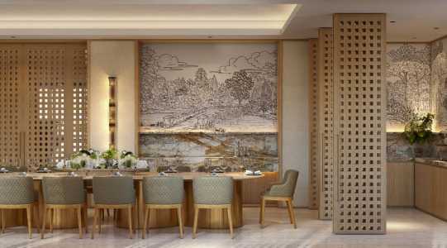
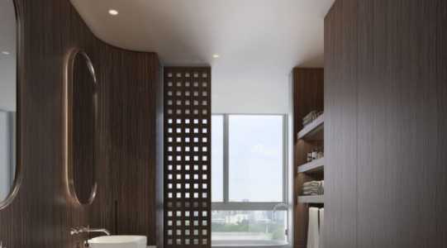










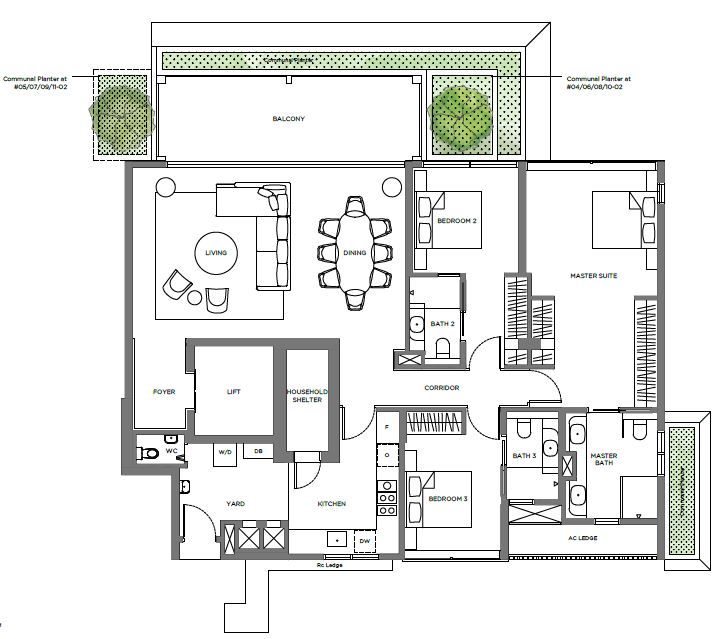
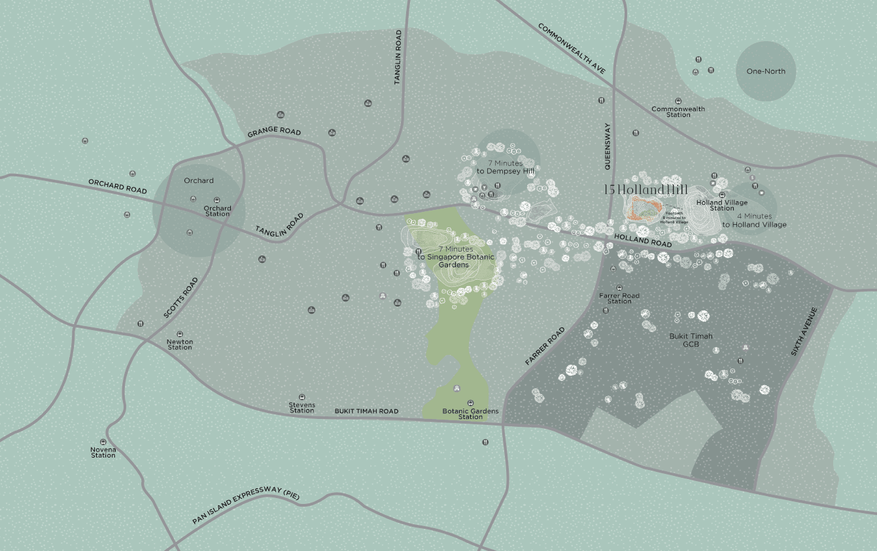
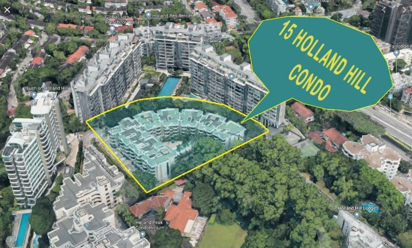
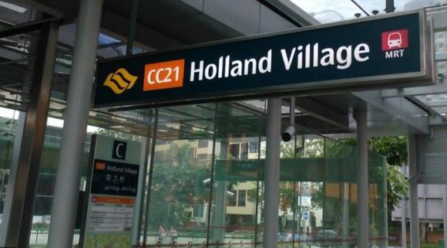
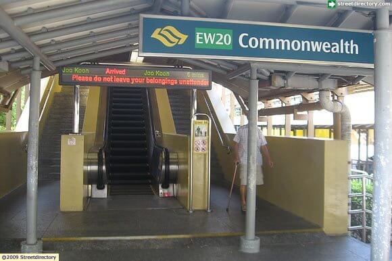

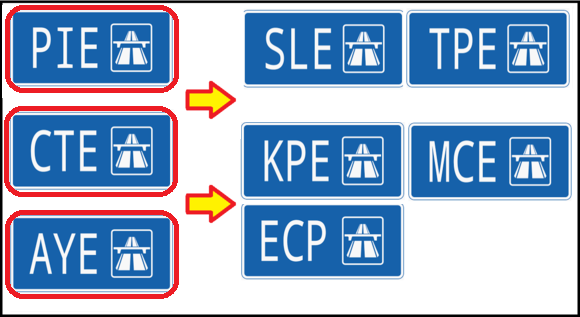

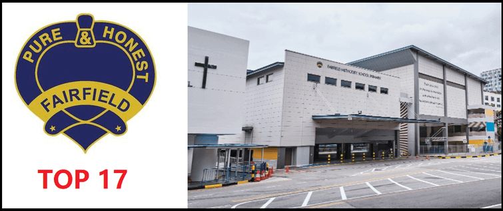
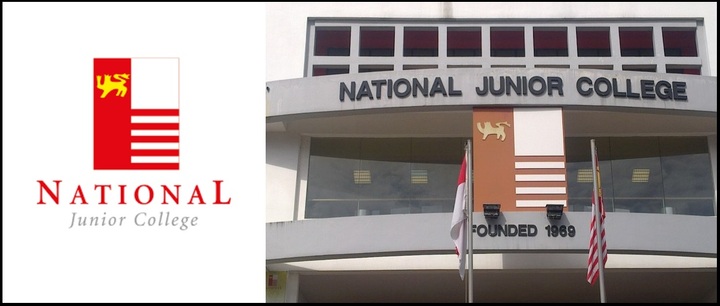
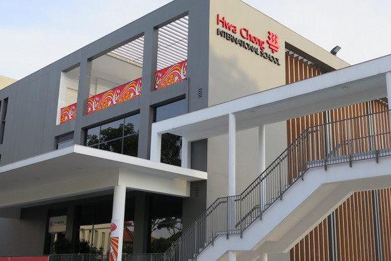
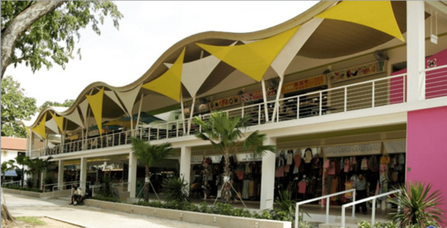
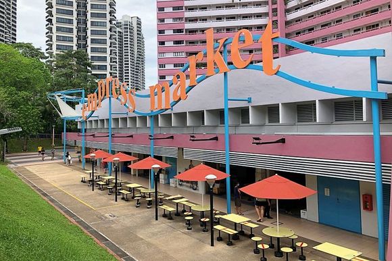
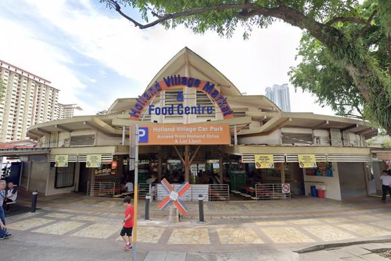
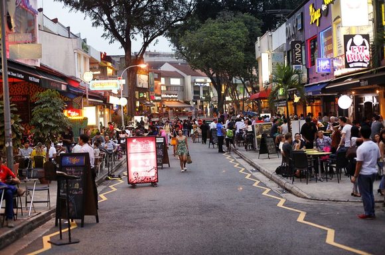
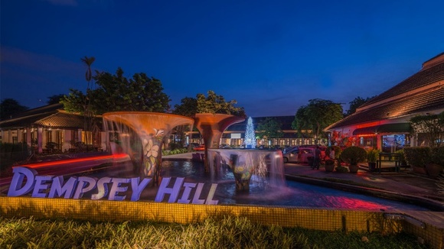
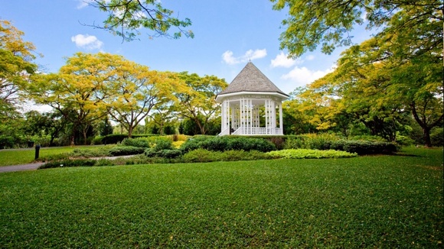
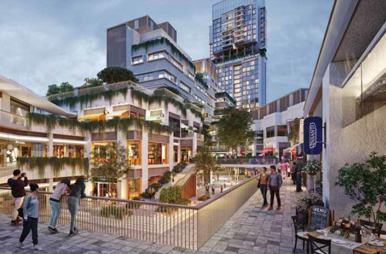
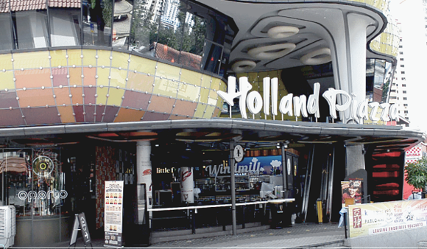
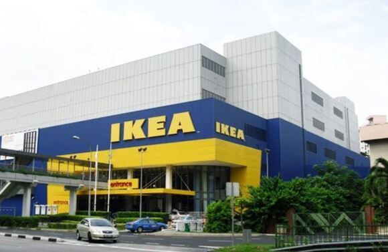
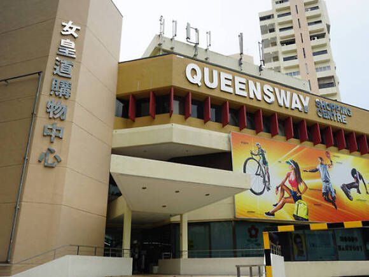
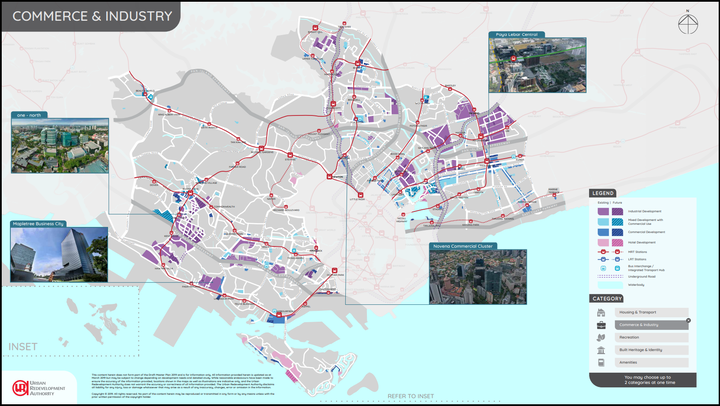
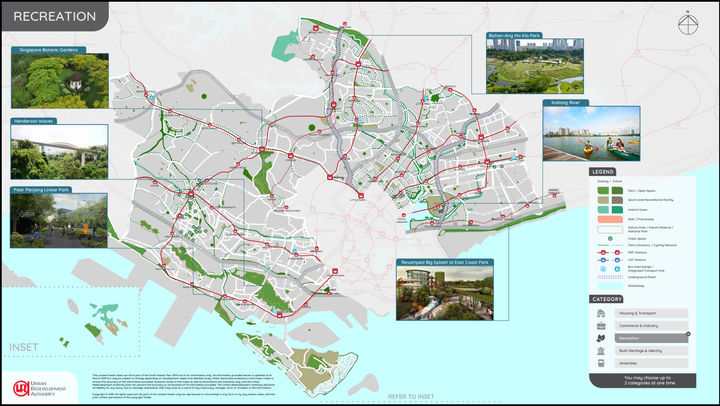
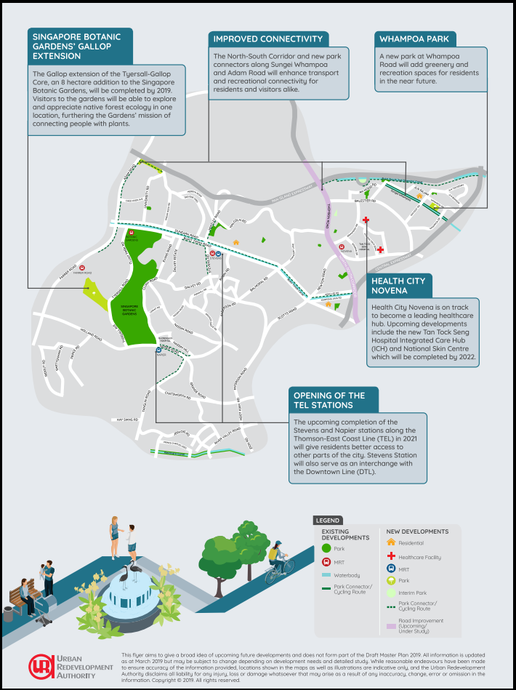
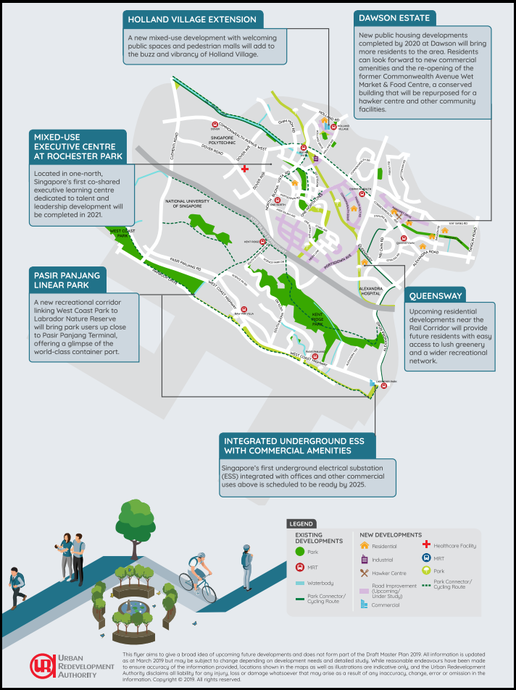
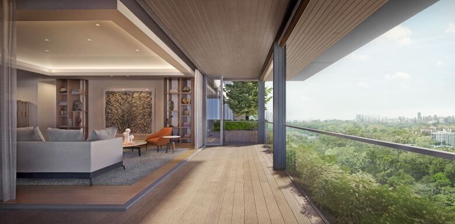
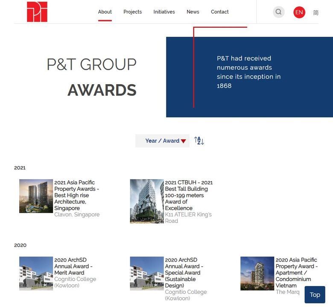
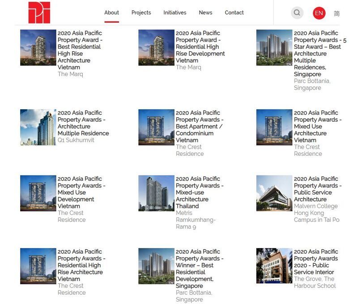

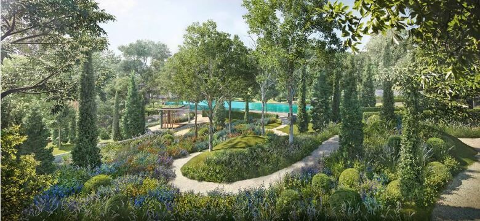
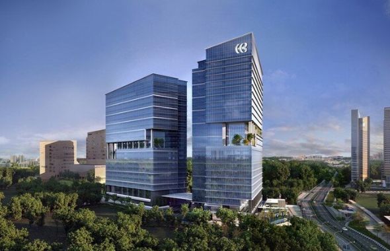
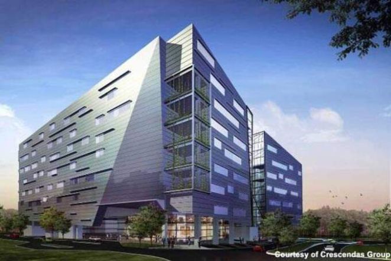
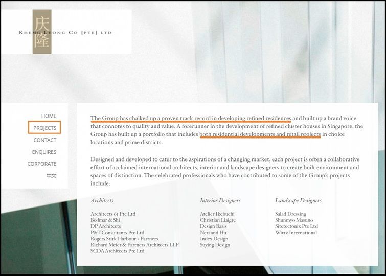
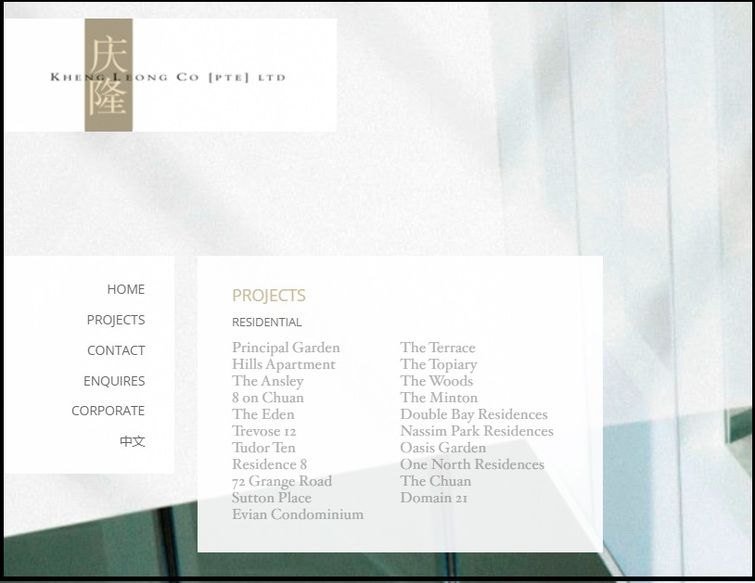
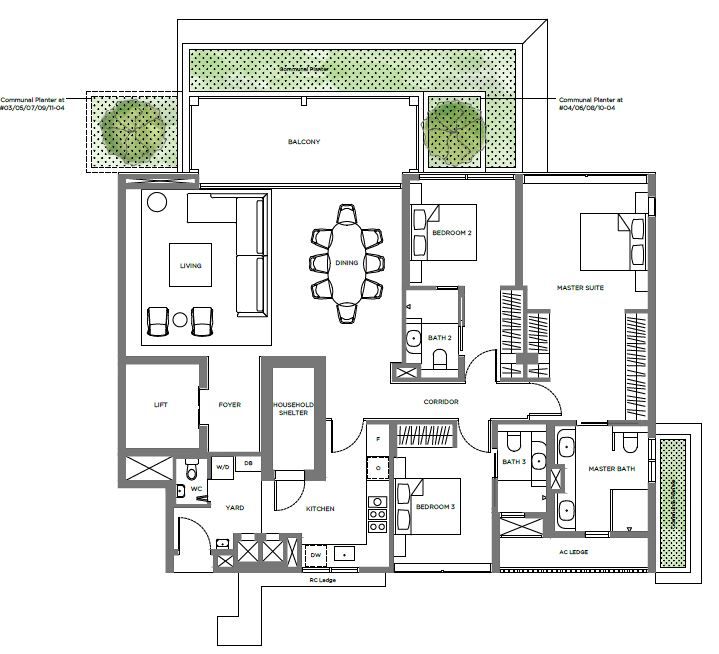
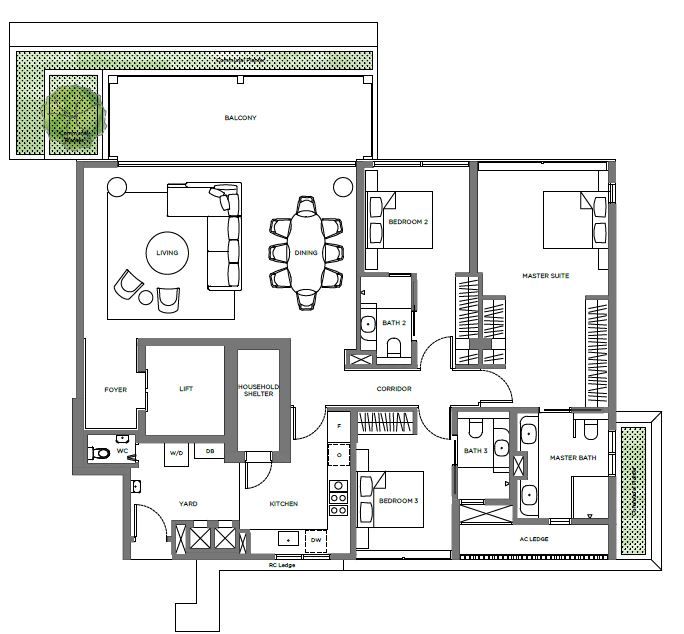
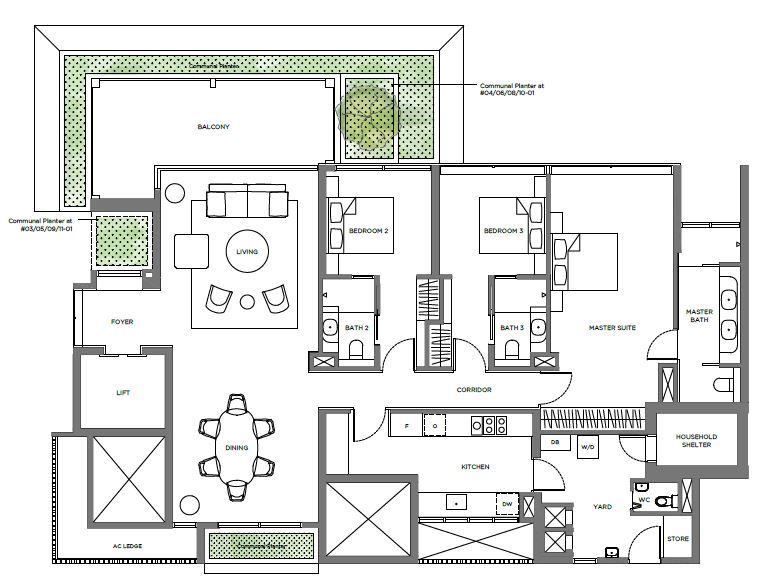
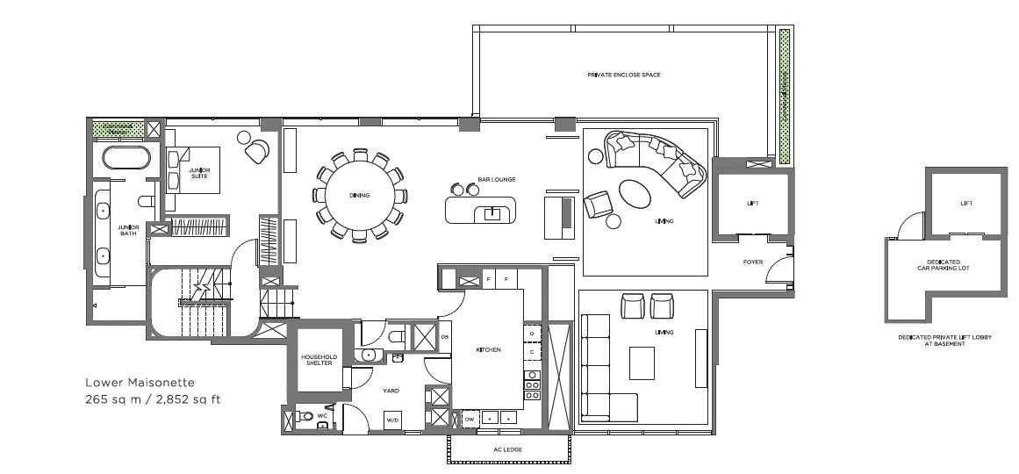
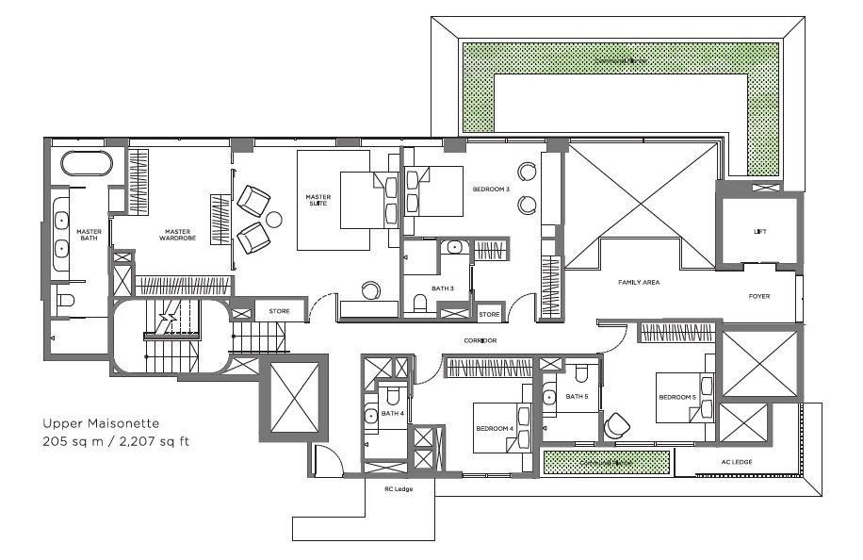
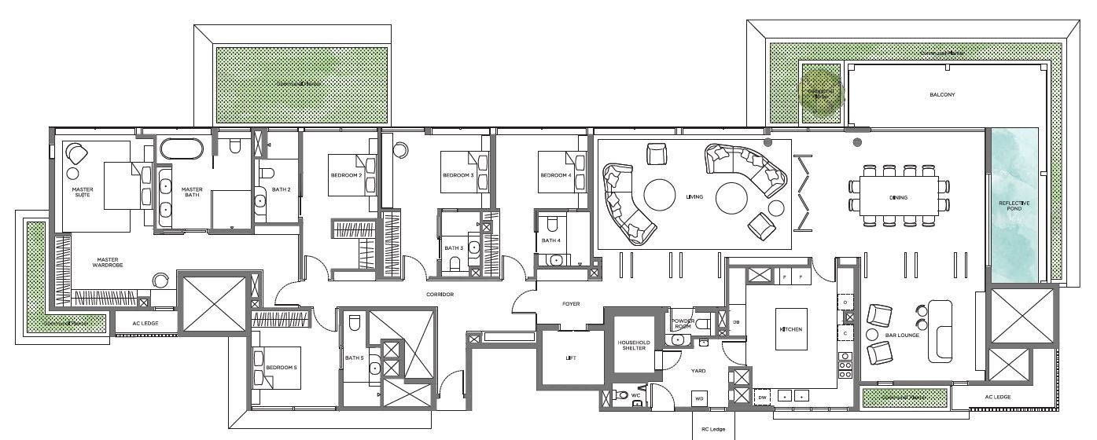
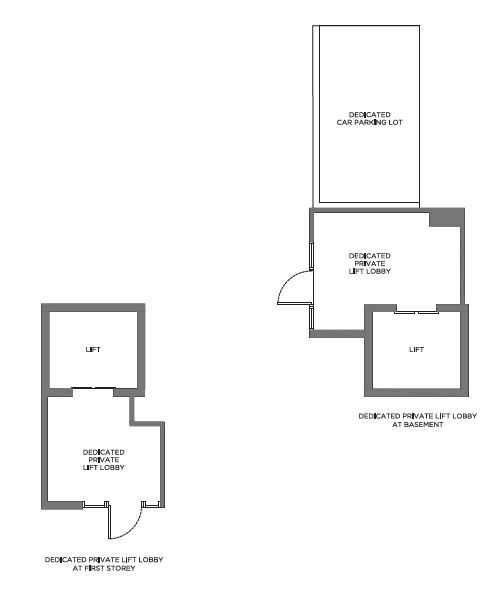
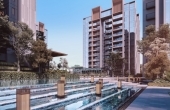
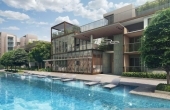
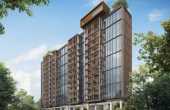
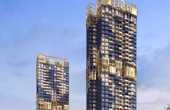
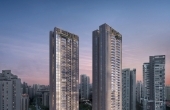
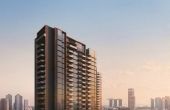
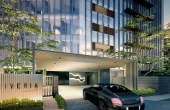
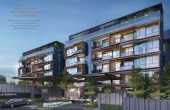
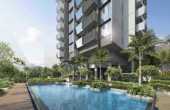
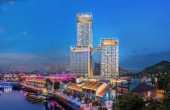
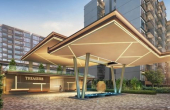
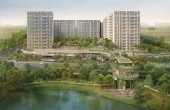
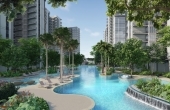
![【Clementi】 Parc Clematis [Singhaiyi Developer] (D05) 【Clementi】 Parc Clematis [Singhaiyi Developer] (D05)](https://blog.property65.sg/images/osproperty/properties/61/thumb/61_v2_07hr.jpg_1.jpg)
