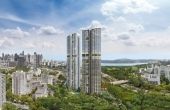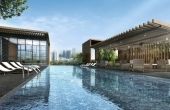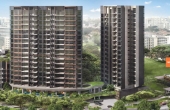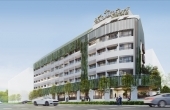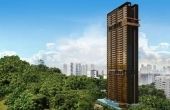【Dhoby Ghuat】 Haus On Handy (D09)
Project Details
HAUS ON HANDY
(D09 多美歌 / 明古连)
【Core Central Condo】
Pricing From:
1.2.3 BEDROOM AVAILABLE
(ALL STILL AVAILABLE)
| 1 Bed | 1 Bath |
| 484 Sqft | $1,938 psf |
99 Yrs Leasehold 188 Units TOP Dec 2023 Height 12 Storey 1 Bed 1 + Study 2 Bed 2 + Study 2 + Study 3 Bed 3 Bed (DK)
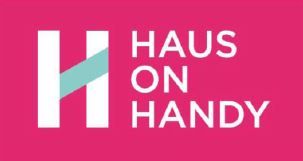
EXTREME Convenience to Mall and MRT Station! Plaza Singapura and Dhoby Ghuat MRT respectively!
Reside in Singapore's POSH Central District! High Traffic Everyday to assure the Rentalbility here!
One of the Newest and Last Project in this region, where there are EIGHT MRT Stations WITHIN 1KM!
Within 2km, there is a Prestigious Primary school, Anglo-Chinese School (Junior) [Top 18]!
Prestigious TOP Developer - City Developments Limited! Upcoming Mega transformation of our Downtown Region!

PROJECT DETAILS
| LAYOUT(S) |
Size |
PSF |
Price |
|---|---|---|---|
|
|
570 |
$2,574 | $1,467,000 |
|
1 + Study
|
517 | $2,607 | $1,348,000 |
|
2 Bed
|
592 | $2,596 | $1,537,000 |
|
2 Bed + Study
|
689 | $2,612 | $1,800,000 |
|
3 Bed
|
947 | $2,736 | $2,591,000 |
|
3 Bed (DK)
|
980 | $2,765 | $2,710,000 |
|
Units Sold
|
|||
(DK) = Dual Key
*All Pricing Are Subjected to Developer Changes & Availability. Contact Us Now.
| Project Name | Haus On Handy |
|---|---|
|
|
|
Tenure: |
99 Yrs |
TOP: |
Dec 2023 |
Location: |
28 Handy Road, Singapore 229240 |
Number of Units: |
188 Units |
Building Height: |
12 Storey |
|
No of Facilities: |
26 |
|
Layout Types |
Sqft |
Units |
| 1 Bedroom | 452 - 570 | 36 |
| 1 + Study | 517 - 624 | 36 |
| 2 Bedroom | 592 - 764 | 58 |
| 2 + Study | 678 - 926 | 32 |
| 3 Bedroom | 947 - 1141 | 20 |
| 3 Bedroom (DK) | 980 | 6 |
(DK) = Dual Key
LOCATION DETAILS
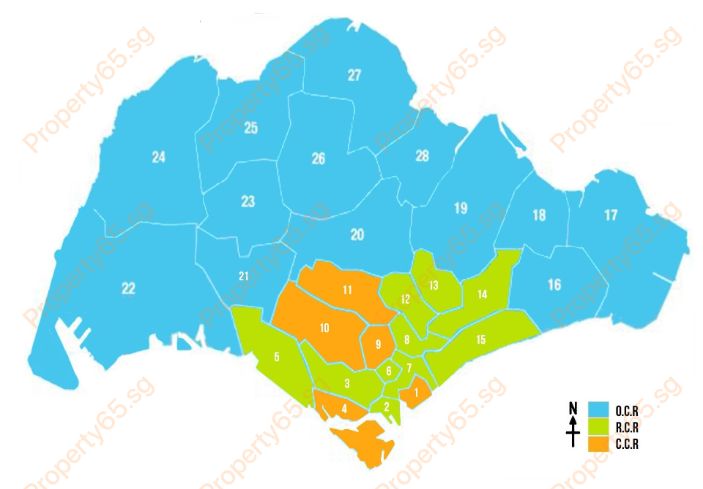
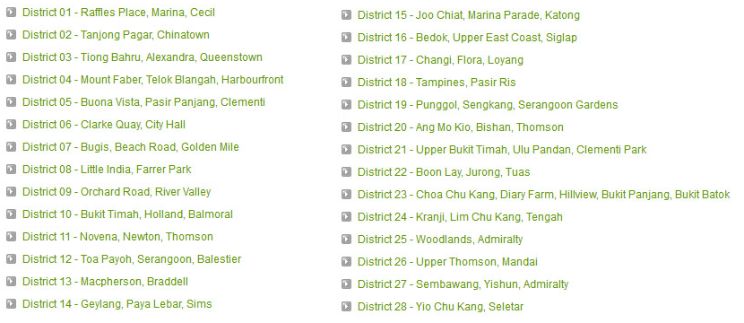
Why Buyers buy here?
AMENITIES
MRT | School | Supermarket | Mall
DHOBY GHUAT (180M AWAY)
BENCOOLEN MRT (440M AWAY)
BRAS BASAH MRT (620M AWAY)
ROCHOR MRT (700M AWAY)
LITTLE INDIA MRT (730M AWAY)
SOMERSET MRT (840M AWAY)
FORT CANNING MRT (940M AWAY)
BUGIS MRT (980M AWAY)
East West Line (EWL)
North South Line (NSL)
North East Line (NEL)
Circle Line (CCL)
Downtown Line (DTL)
Thomson-East Coast Line (TEL)
Jurong Region Line (JRL)
Cross Island Line (CRL)
- 1. ST. MARGARET'S PRIMARY SCHOOL
(450M AWAY) - 2. ANGLO-CHINESE SCHOOL (JUNIOR) [TOP 18]
(950M AWAY)
- 1. RIVER VALLEY PRIMARY SCHOOL [TOP 41]
- 2. ST. JOSEPH'S INSTITUTION JUNIOR [TOP 33]
- 3. FARRER PARK PRIMARY SCHOOL
- COLD STORAGE SUPERMARKET (190M AWAY)
- SHENG SHIONG SUPERMARKET (750M AWAY)
- COLD STORAGE SUPERMARKET (780M AWAY)
- NTUC SUPERMARKET (900M AWAY)
- NTUC SUPERMARKET (970M AWAY)
SITE PLAN
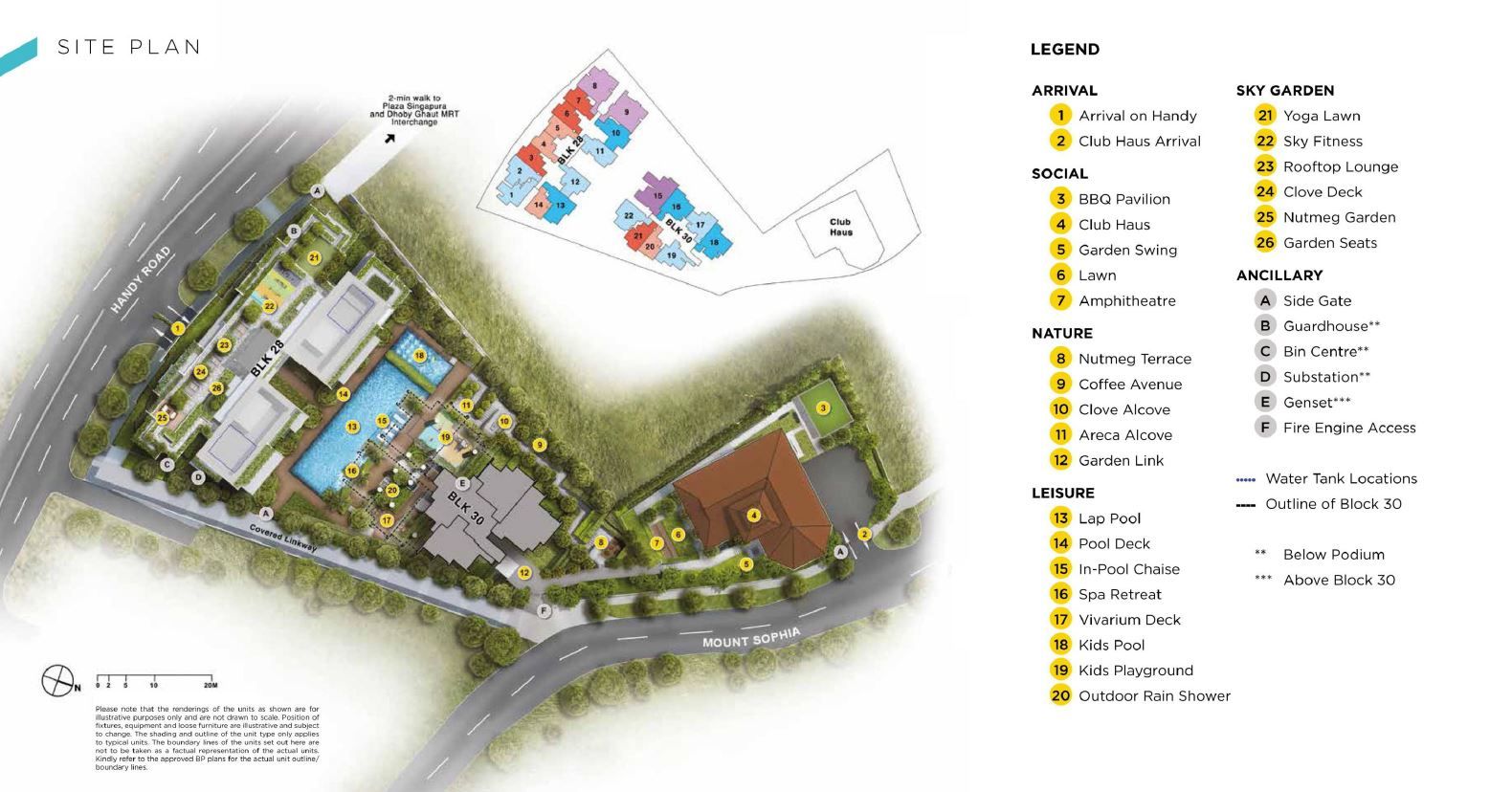
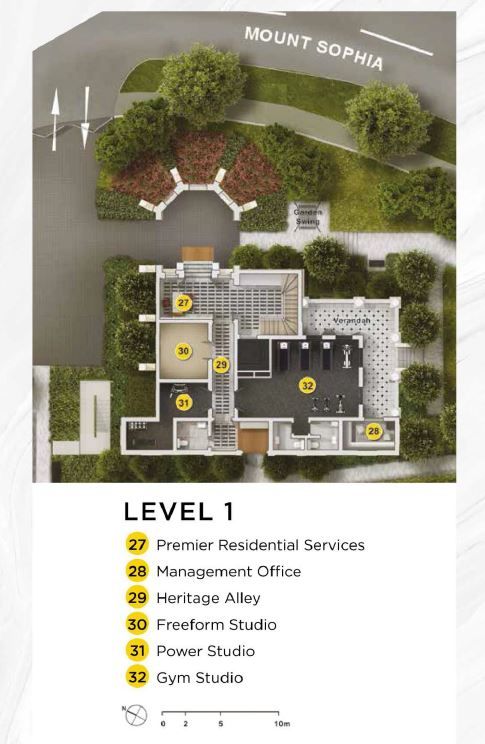
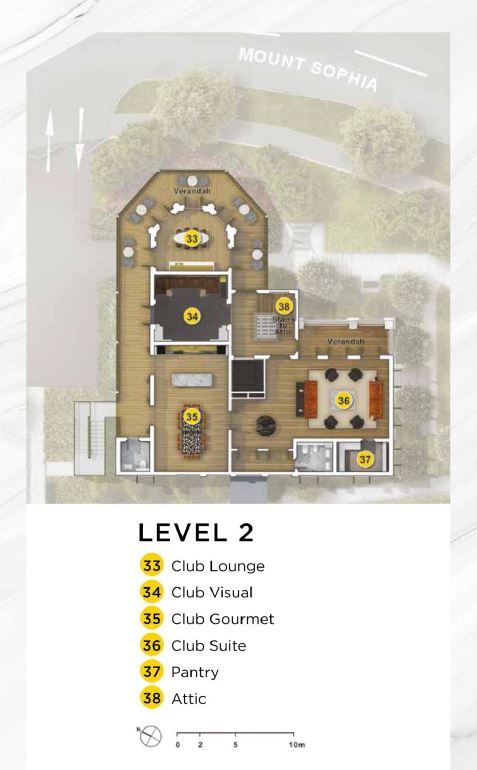
FLOOR PLAN
Type: A3(d)-PH
| Price: | $ | 1467000 | 1,467,000 |
| 1467000 | 0.25 | ||
| 1467000 | 0.75 | ||
| 25% *D.P: | $ | 366,750 | |
| 75% Loan: | $ | 1100250 | 1,100,250 |
| Tenure: | 30 | ||
| Interest: | 1% | ||
| Monthly: | $ | 3,539 | |
| 1100250 | 0.01 | ||
| 11002.5 | 30 | ||
| 330075 | 1100250 | ||
| 1430325 | 0.00360 | ||
| 5149.17 | 0.6873 |
you have to Re-Tabulize 3 times for Calculation to be fully correct !!
*All Pricing Are Subjected to Developer Changes & Availability. Contact Us Now.
 A3(d)-PH
A3(d)-PH 570 Sqft
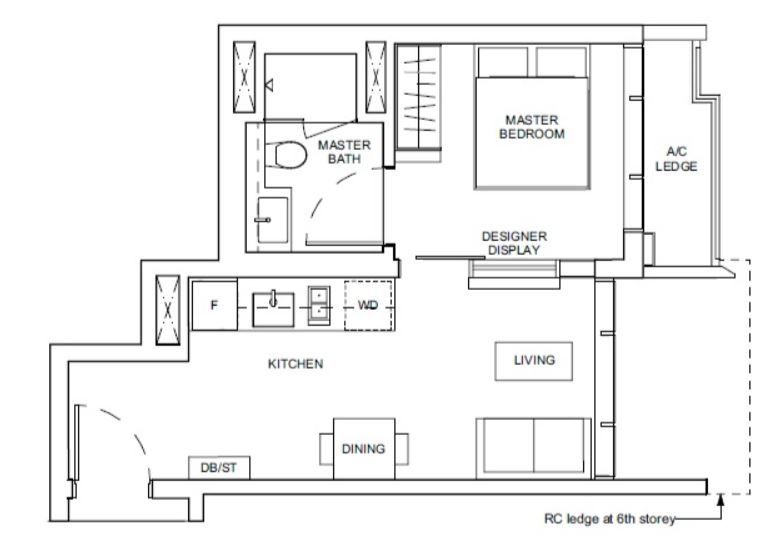
 A1
A1 452 Sqft
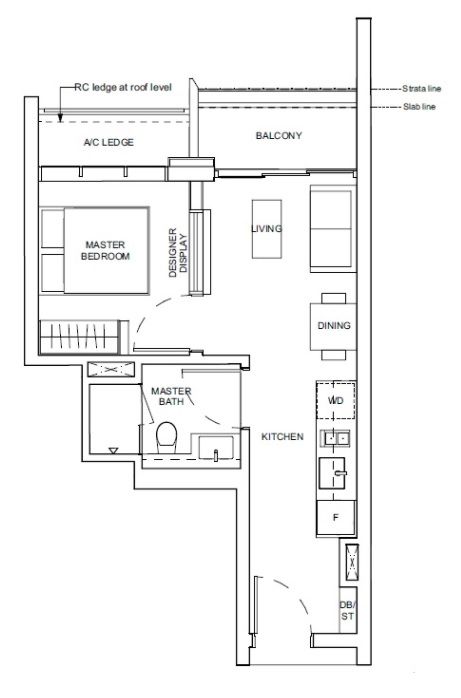
 A2AL
A2AL 420 Sqft
 A2B
A2B 474 Sqft
 A2b(d)
A2b(d) 420 Sqft
 A3
A3 474 Sqft
 A3(p)
A3(p) 474 Sqft
Type: A2Sa
| Price: | $ | 1348000 | 1,348,000 |
| 1348000 | 0.25 | ||
| 1348000 | 0.75 | ||
| 25% *D.P: | $ | 337,000 | |
| 75% Loan: | $ | 1011000 | 1,011,000 |
| Tenure: | 30 | ||
| Interest: | 1% | ||
| Monthly: | $ | 3,252 | |
| 1011000 | 0.01 | ||
| 10110 | 30 | ||
| 303300 | 1011000 | ||
| 1314300 | 0.00360 | ||
| 4731.48 | 0.6873 |
you have to Re-Tabulize 3 times for Calculation to be fully correct !!
*All Pricing Are Subjected to Developer Changes & Availability. Contact Us Now.
 A4Sa
A4Sa 517 Sqft
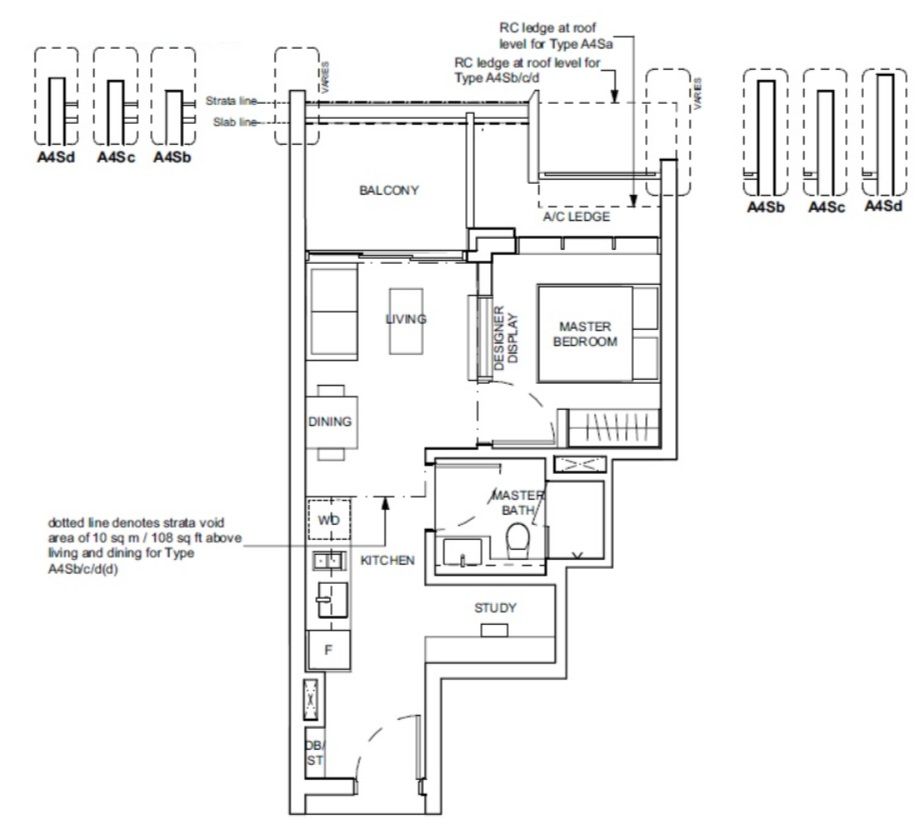
 A4Sb
A4Sb 517 Sqft
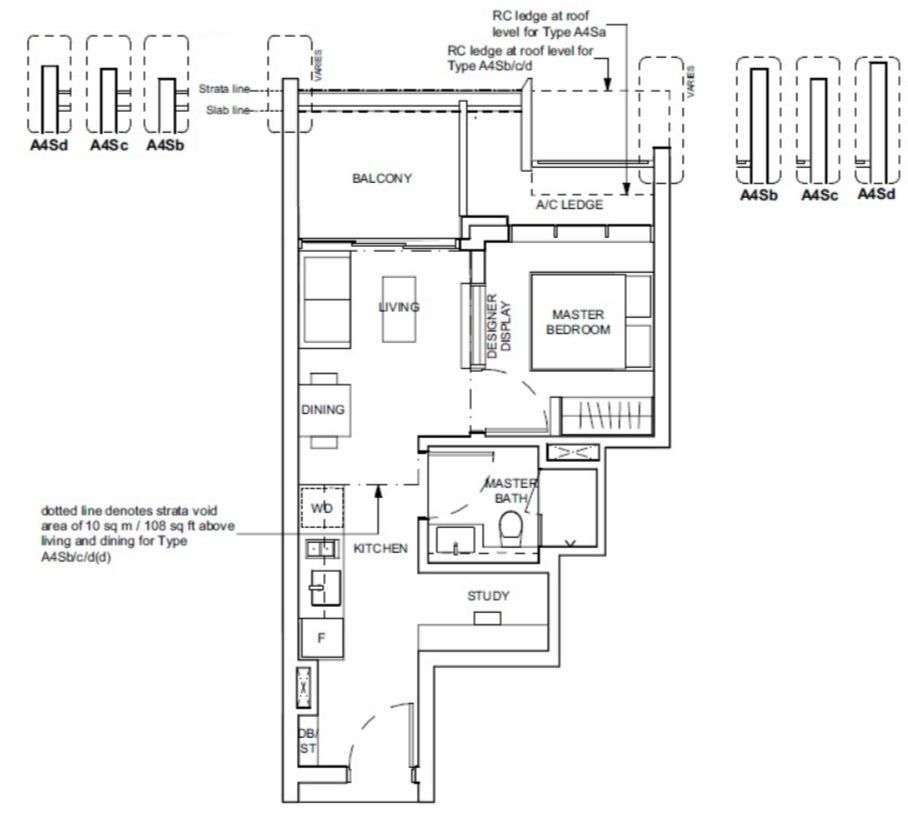
 A4Sb(d)
A4Sb(d) 517 Sqft
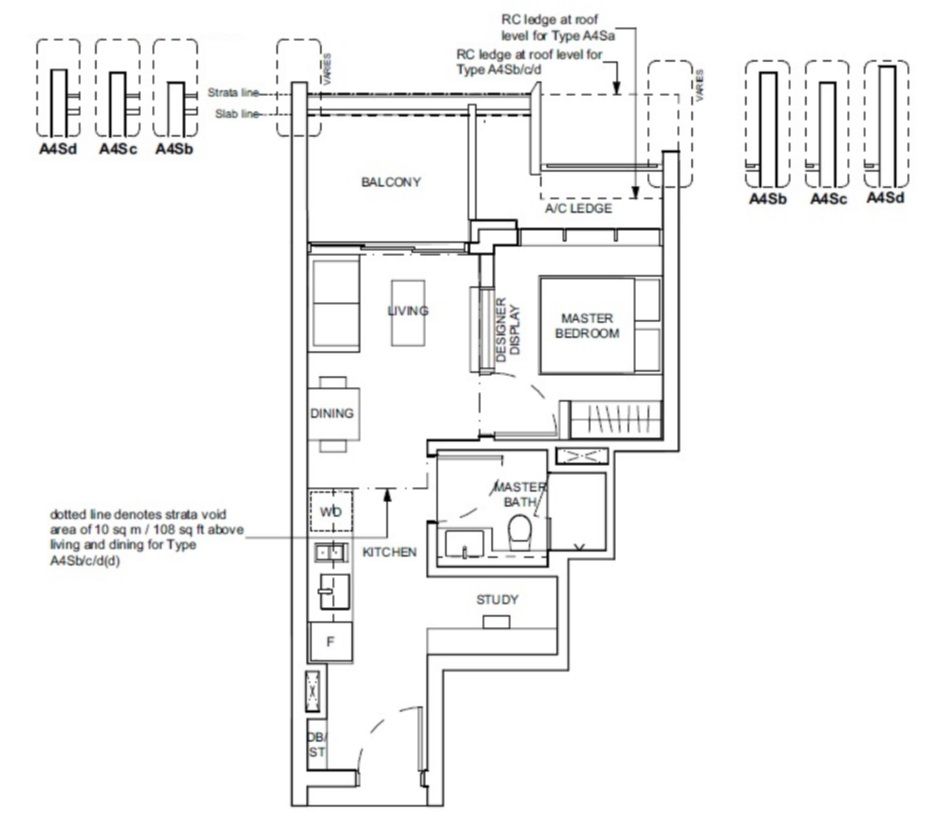
 A4Sb(p)
A4Sb(p) 517 Sqft
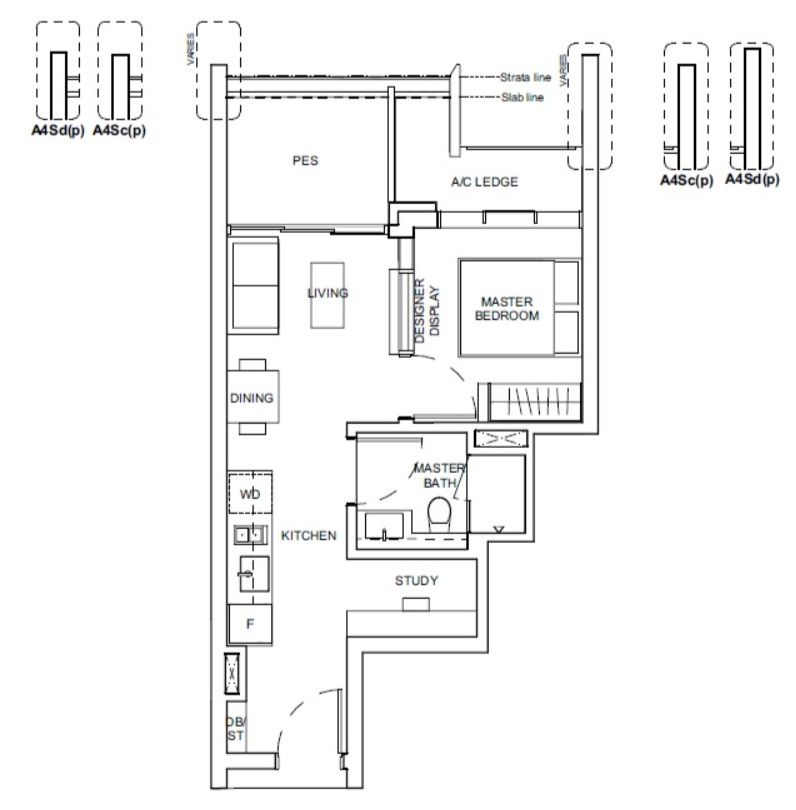
 A4Sc
A4Sc 517 Sqft
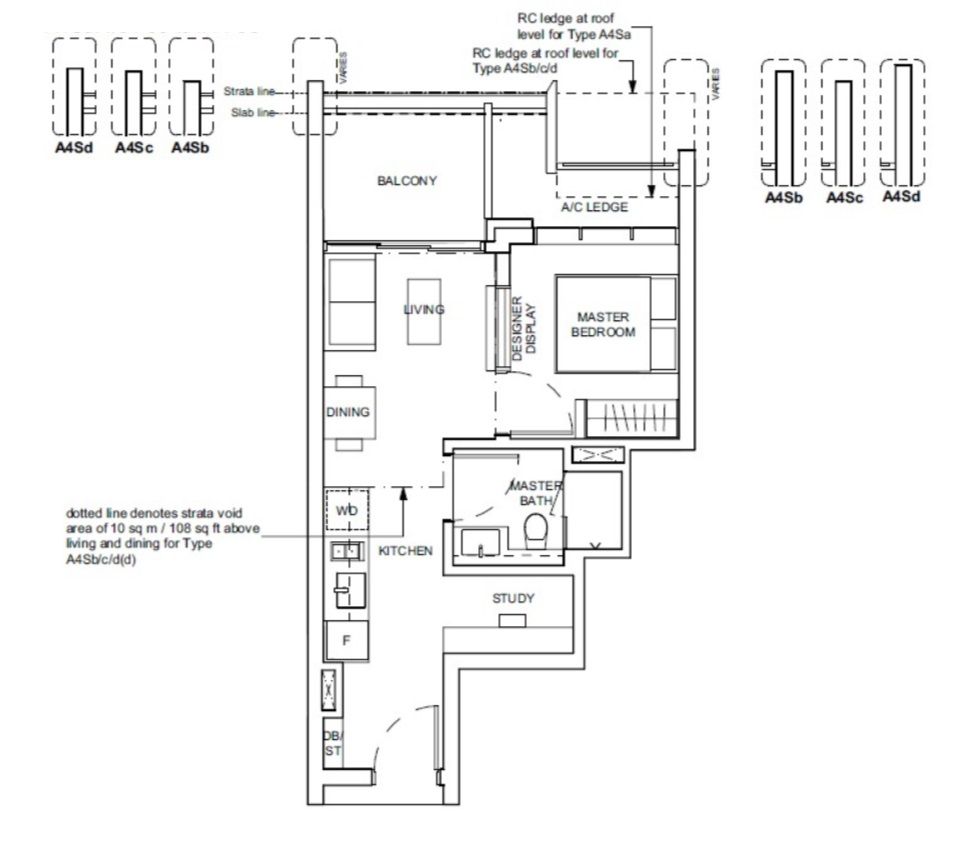
 A4Sc(d)
A4Sc(d) 517 Sqft
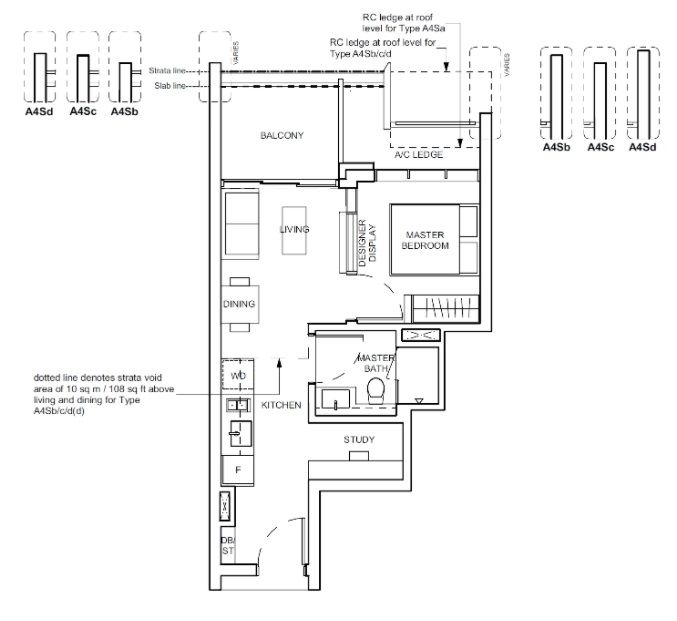
 A4Sc(p)
A4Sc(p) 517 Sqft
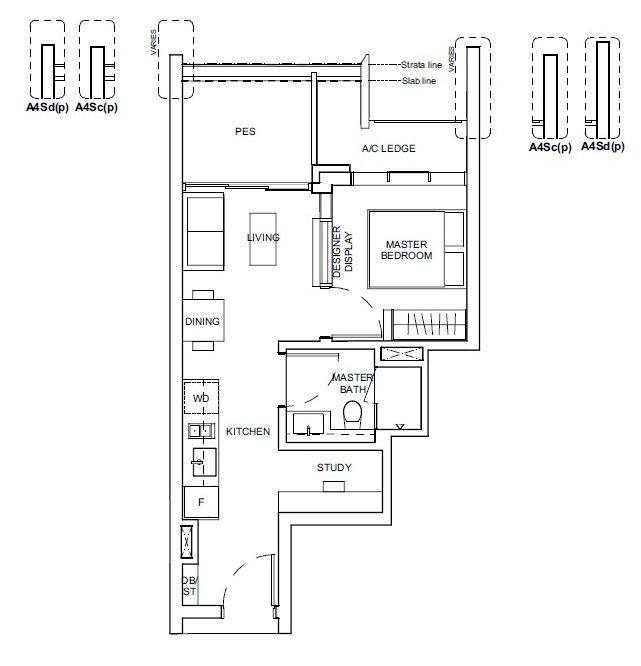
 A4Sd
A4Sd 517 Sqft
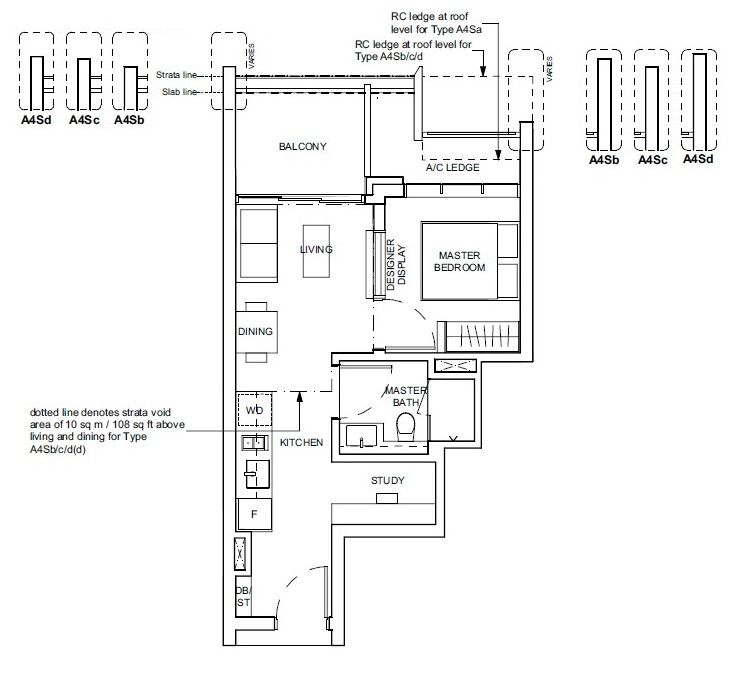
 A4Sd(d)
A4Sd(d) 517 Sqft
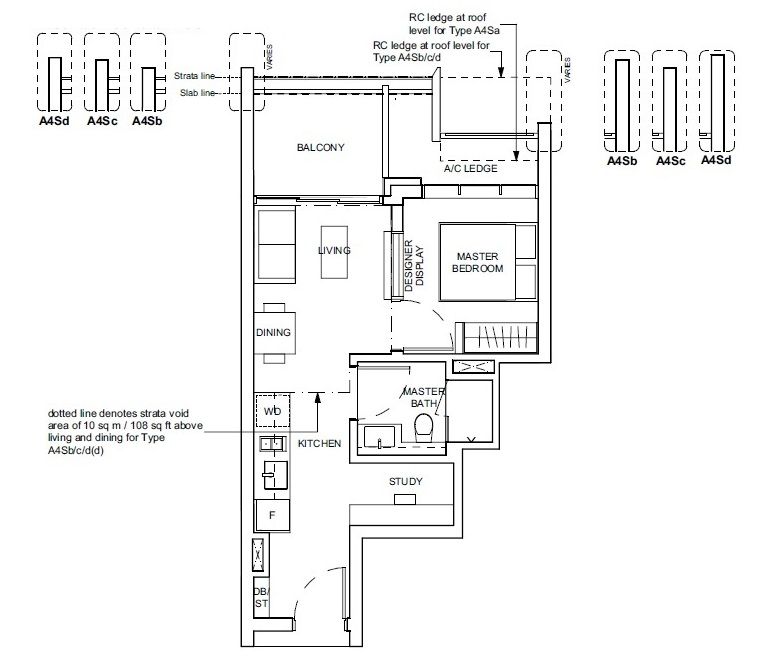
 A4Sd(p)
A4Sd(p) 517 Sqft
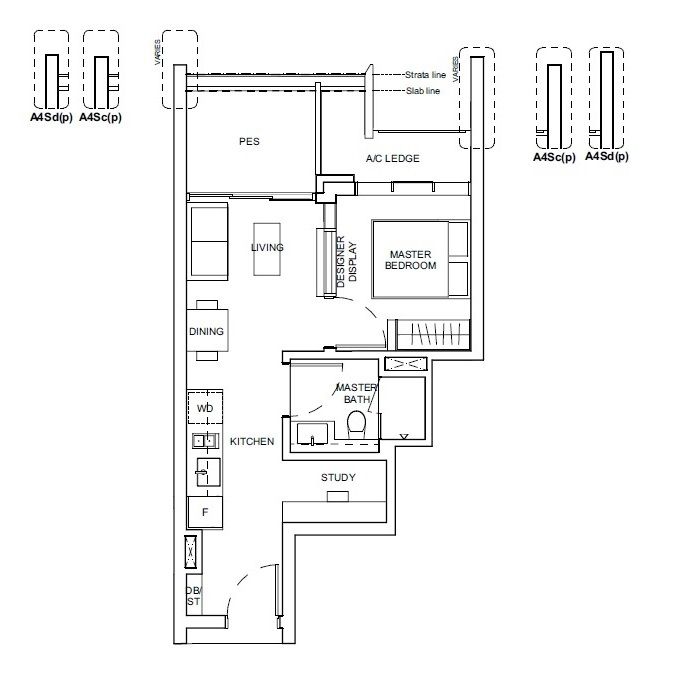
Type: B1
| Price: | $ | 1537000 | 1,537,000 |
| 1537000 | 0.25 | ||
| 1537000 | 0.75 | ||
| 25% *D.P: | $ | 384,250 | |
| 75% Loan: | $ | 1152750 | 1,152,750 |
| Tenure: | 30 | ||
| Interest: | 1% | ||
| Monthly: | $ | 3,708 | |
| 1152750 | 0.01 | ||
| 11527.5 | 30 | ||
| 345825 | 1152750 | ||
| 1498575 | 0.00360 | ||
| 5394.87 | 0.6873 |
you have to Re-Tabulize 3 times for Calculation to be fully correct !!
*All Pricing Are Subjected to Developer Changes & Availability. Contact Us Now.
 B1
B1 592 Sqft
 B2
B2 603 Sqft
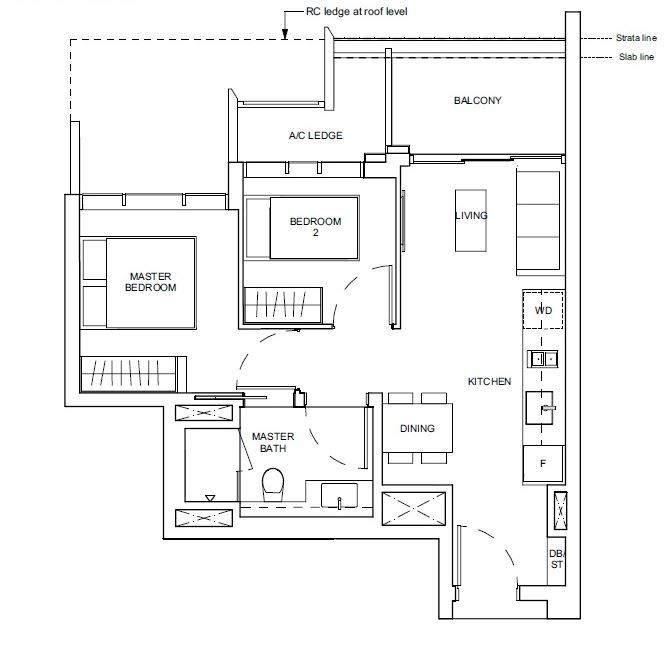
 B2(p)
B2(p) 603 Sqft
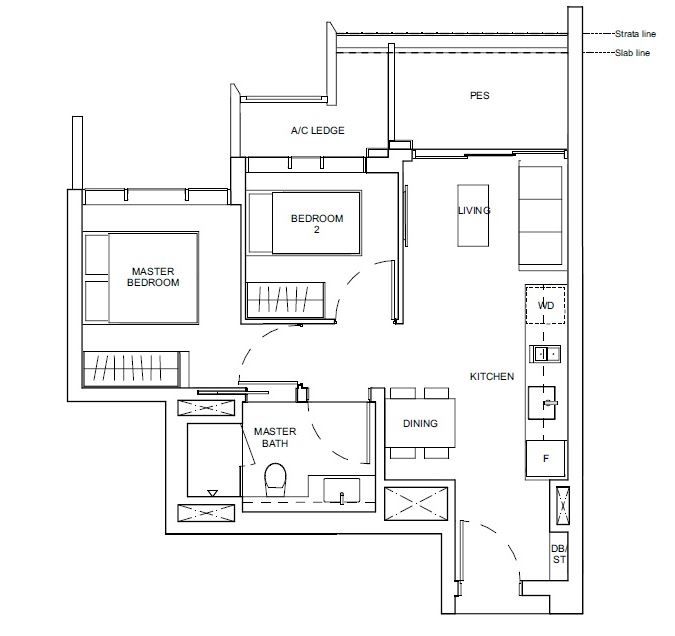
 B3
B3 614 Sqft
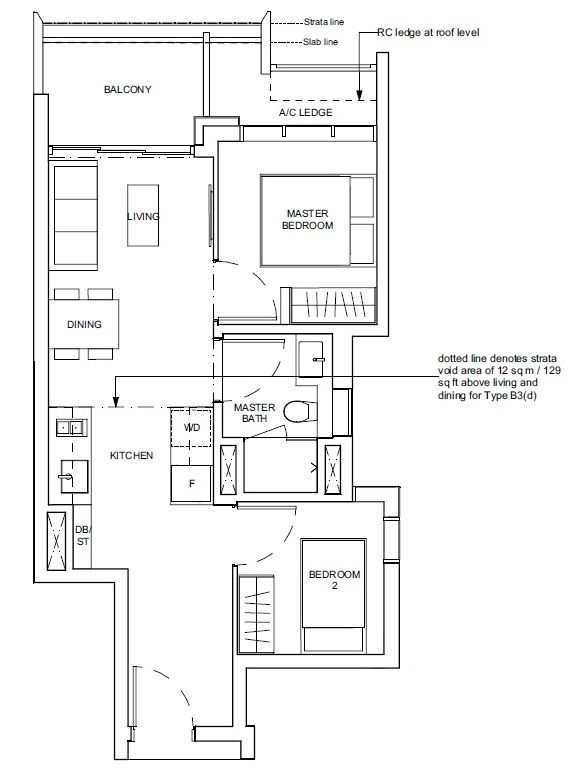
 B3(d)
B3(d) 614 Sqft
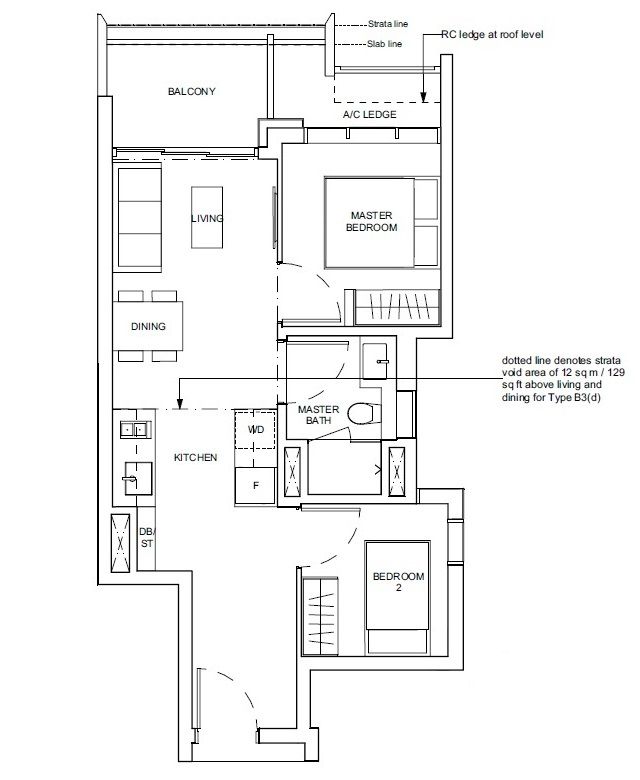
 B4
B4 624 Sqft
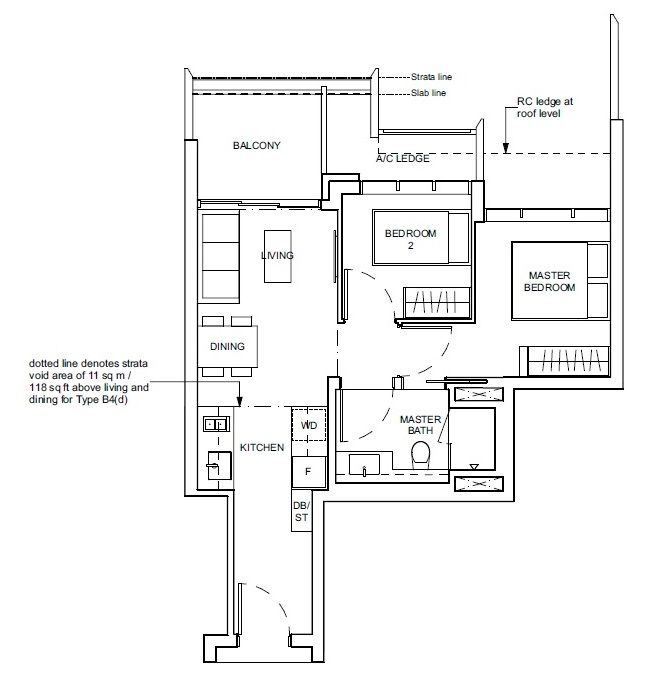
 B4(d)
B4(d) 624 Sqft
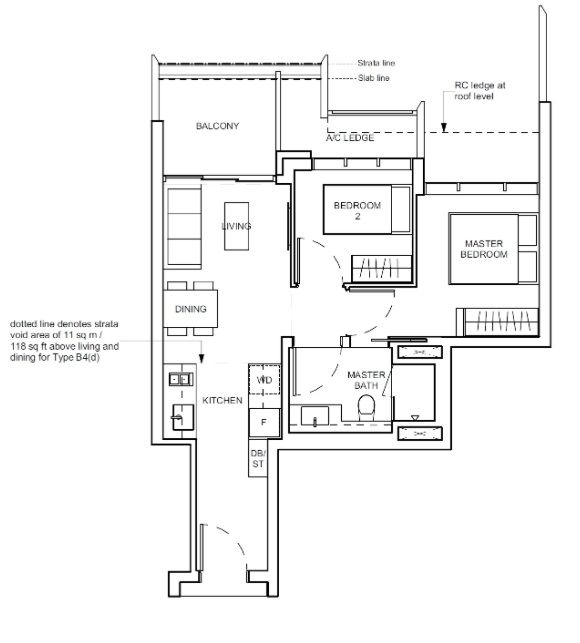
 B4(p)
B4(p) 624 Sqft
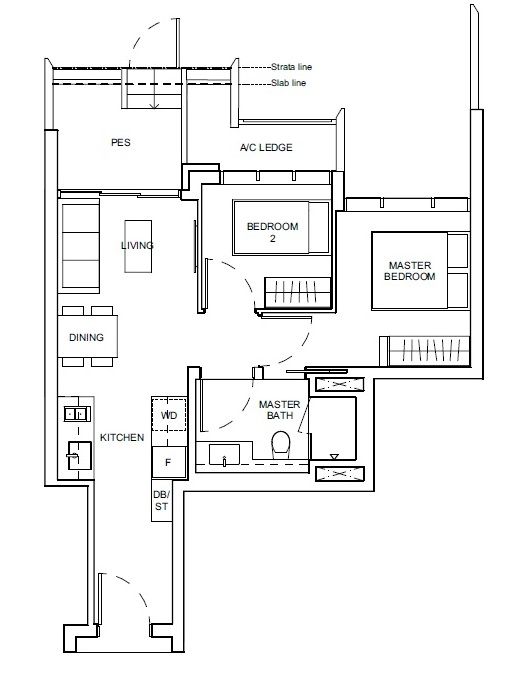
 B5
B5 624 Sqft
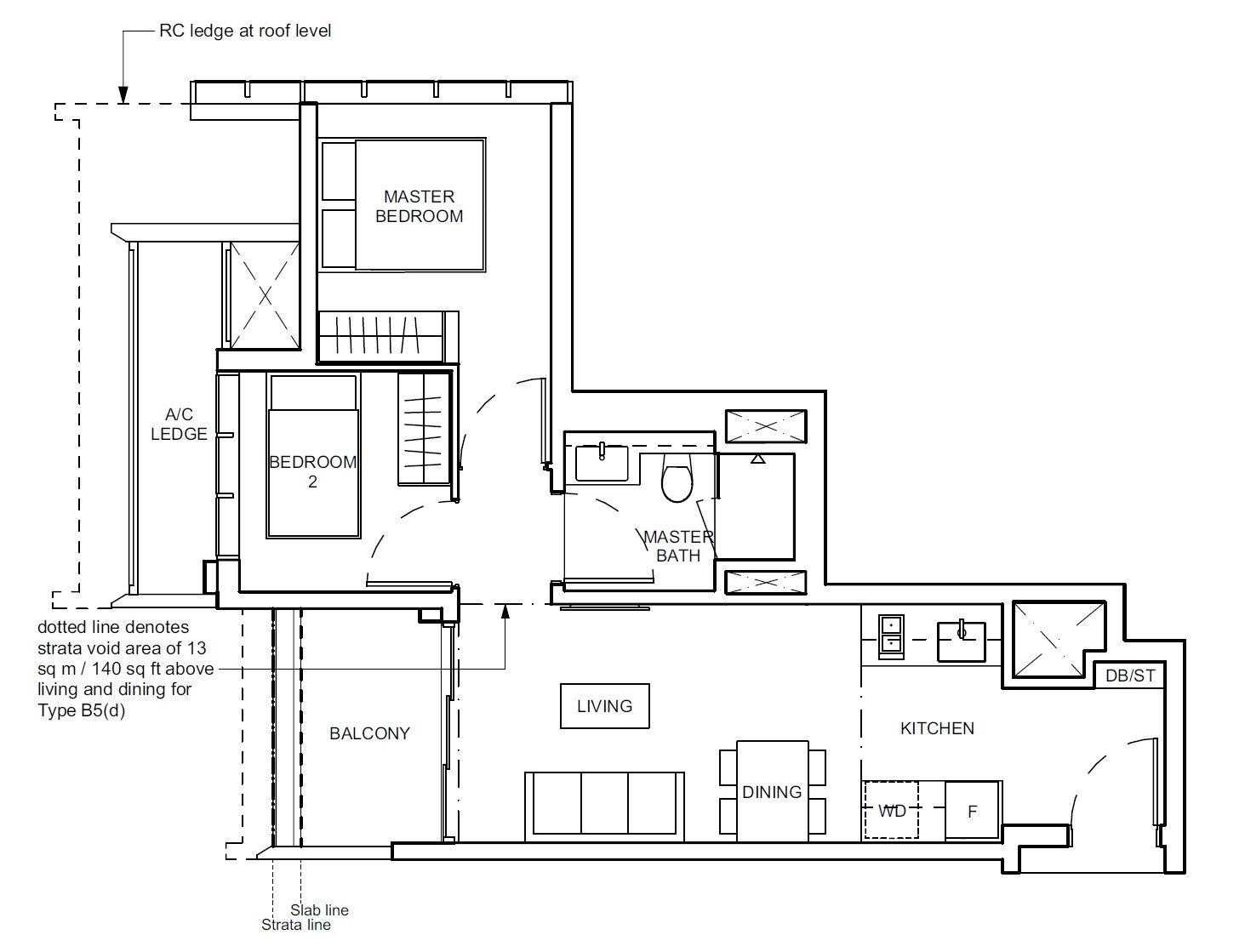
 B4(d)
B4(d) 624 Sqft
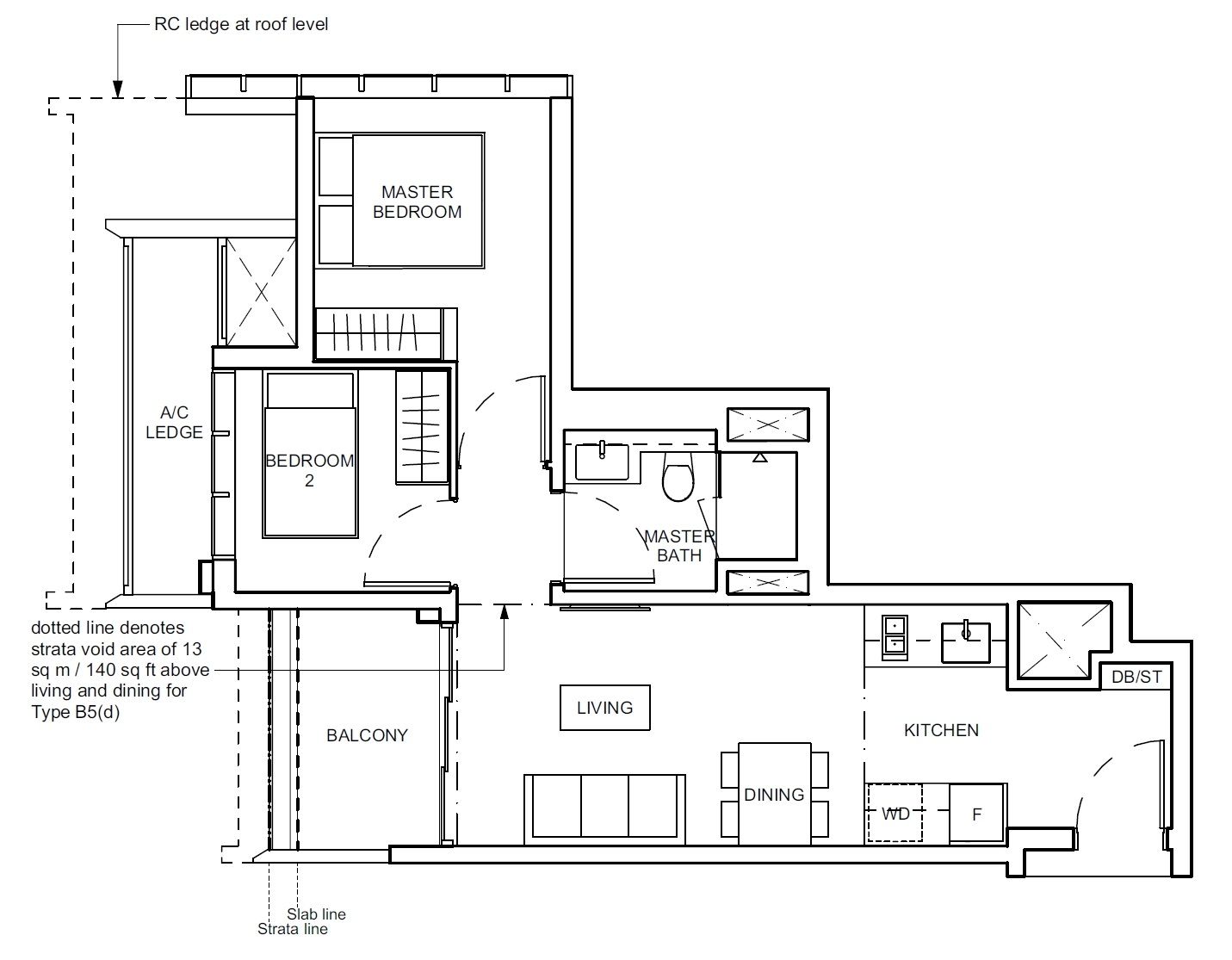
 B5(p)
B5(p) 624 Sqft
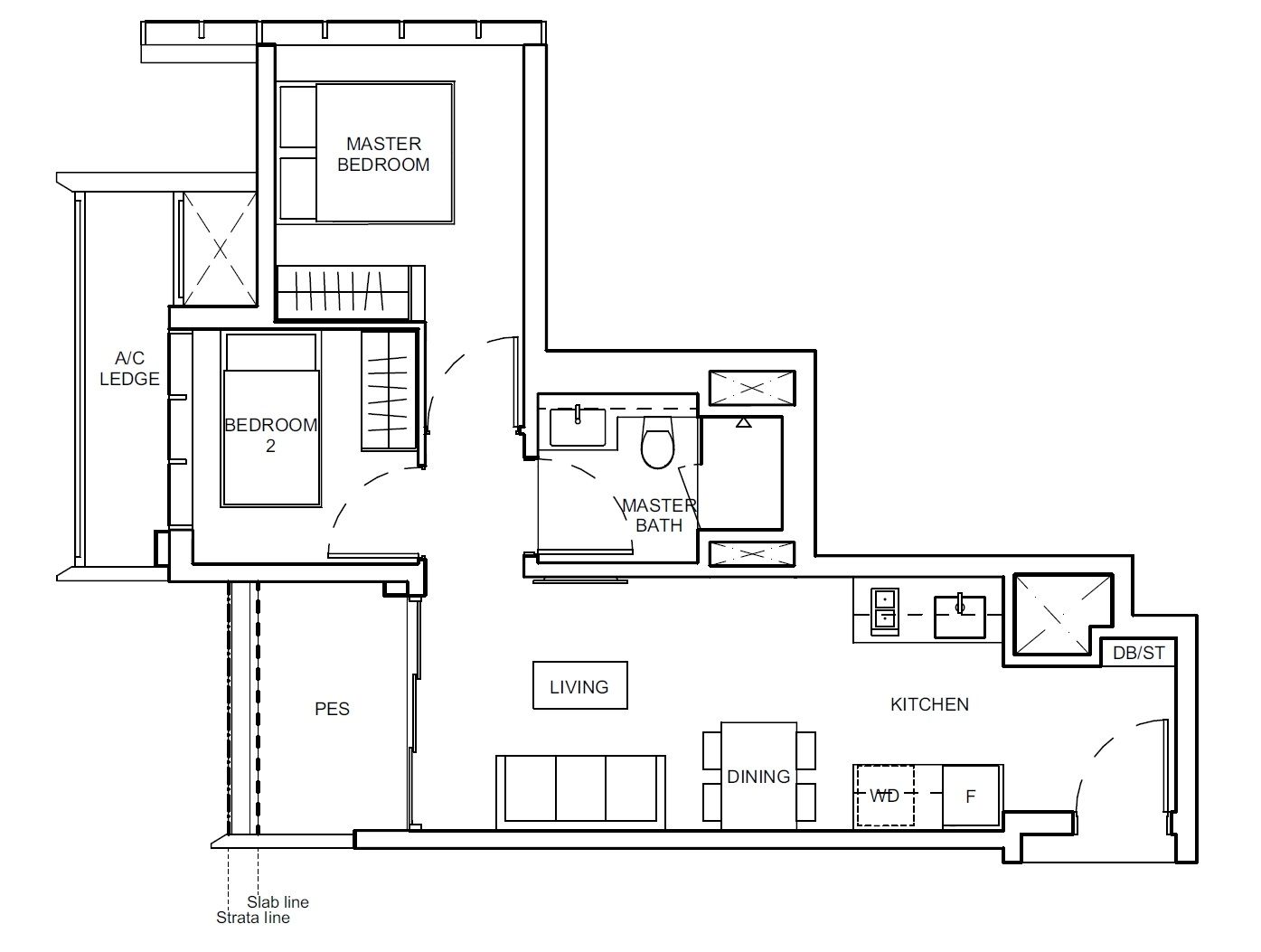
 B6
B6 635 Sqft
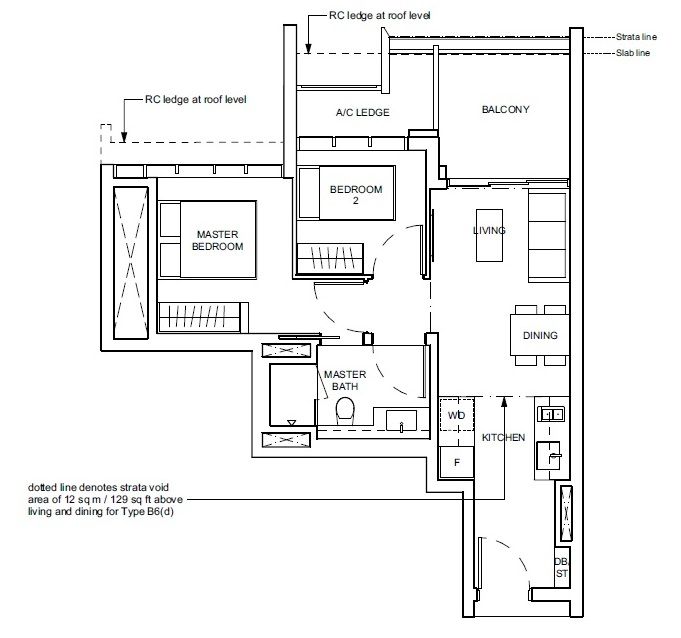
 B6(d)
B6(d) 635 Sqft
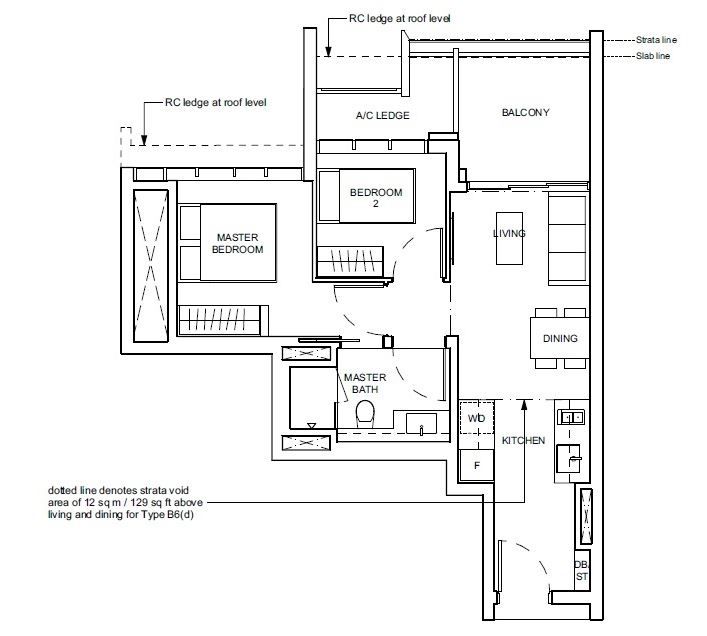
 B6(p)
B6(p) 635 Sqft
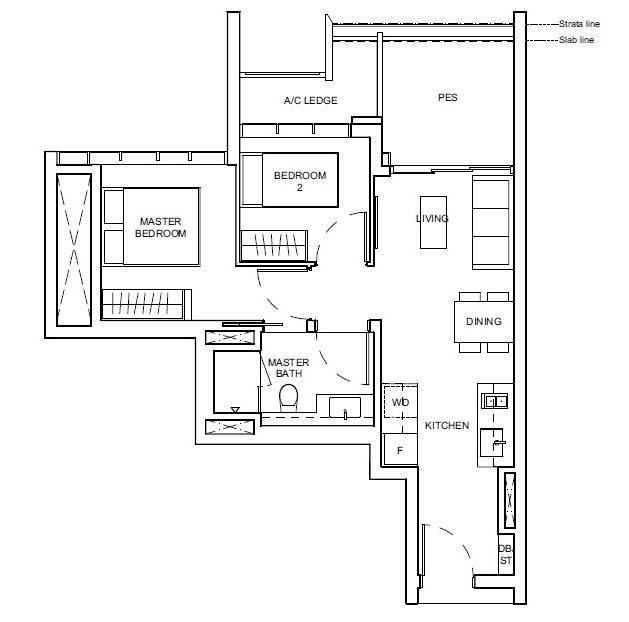
 B7
B7 646 Sqft
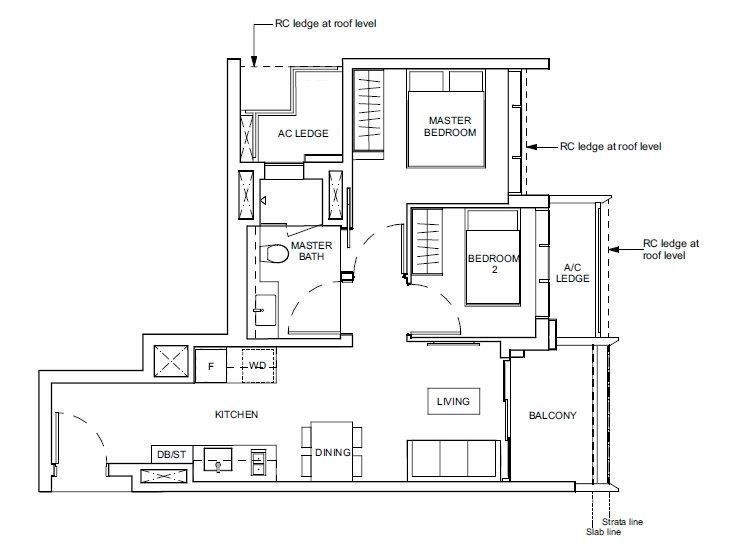
Type: B9S
| Price: | $ | 1800000 | 1,800,000 |
| 1800000 | 0.25 | ||
| 1800000 | 0.75 | ||
| 25% *D.P: | $ | 450,000 | |
| 75% Loan: | $ | 1350000 | 1,350,000 |
| Tenure: | 30 | ||
| Interest: | 1% | ||
| Monthly: | $ | 4,342 | |
| 1350000 | 0.01 | ||
| 13500 | 30 | ||
| 405000 | 1350000 | ||
| 1755000 | 0.00360 | ||
| 6318 | 0.6873 |
you have to Re-Tabulize 3 times for Calculation to be fully correct !!
*All Pricing Are Subjected to Developer Changes & Availability. Contact Us Now.
 B9S
B9S 689 Sqft
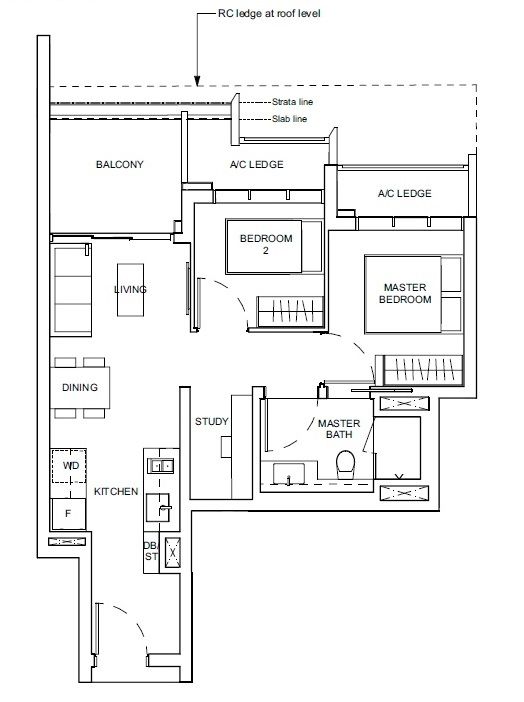
 B8S
B8S678 Sqft
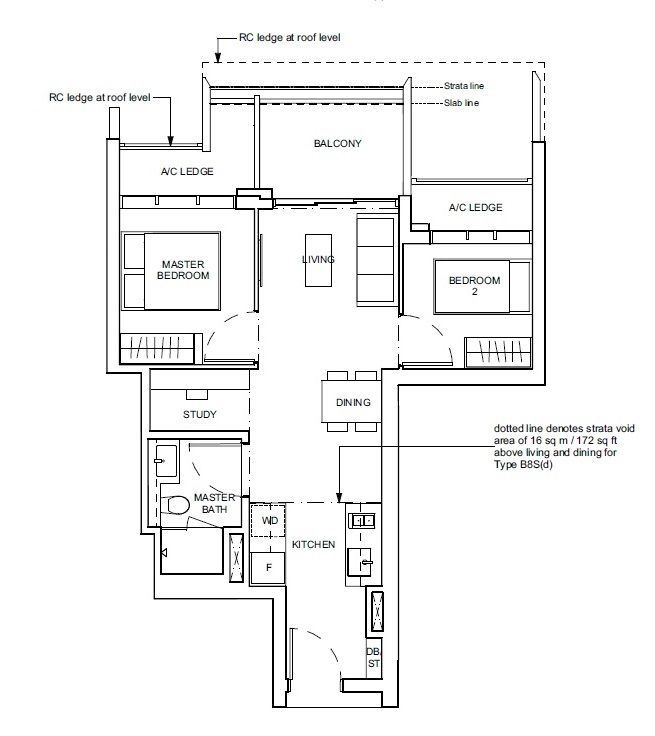
 B8S(d)
B8S(d) 678 Sqft
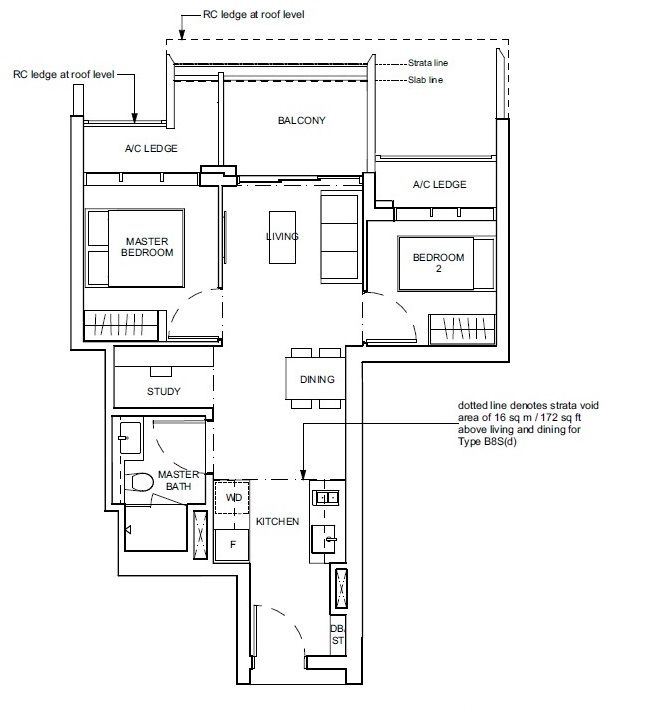
 B8S(p)
B8S(p) 678 Sqft
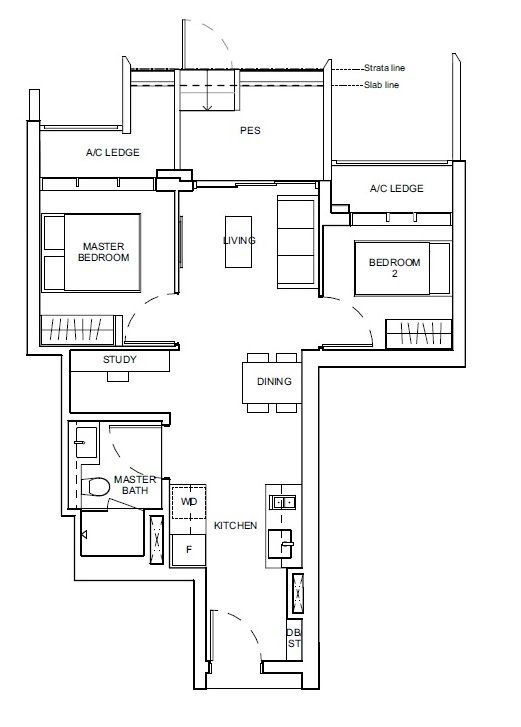
 B10S
B10S 732 Sqft
 B10S(p)
B10S(p) 732 Sqft
 B11S
B11S 743 Sqft
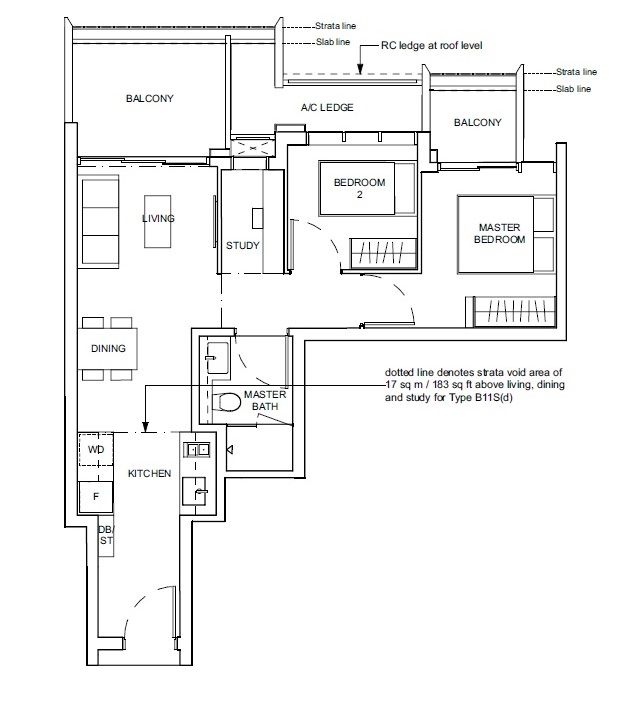
 B11S(d)
B11S(d) 743 Sqft
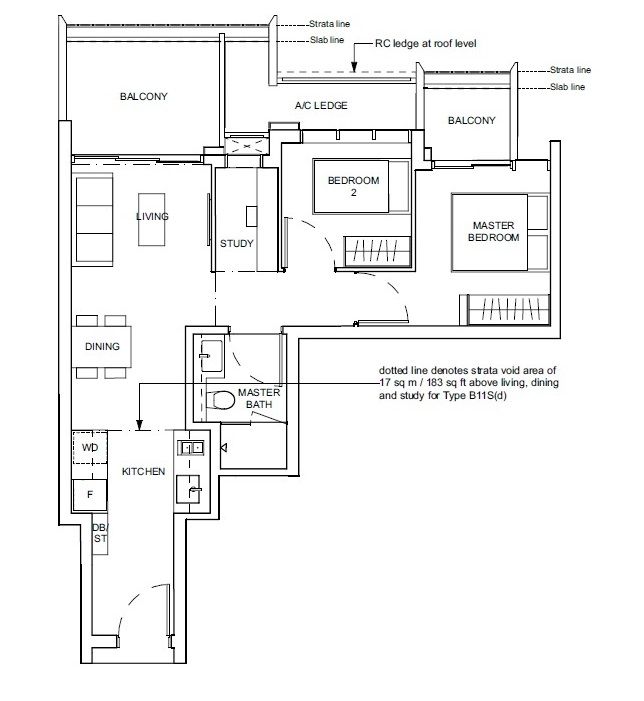
Type: C1
| Price: | $ | 2591000 | 2,591,000 |
| 2591000 | 0.25 | ||
| 2591000 | 0.75 | ||
| 25% *D.P: | $ | 647,750 | |
| 75% Loan: | $ | 1943250 | 1,943,250 |
| Tenure: | 30 | ||
| Interest: | 1% | ||
| Monthly: | $ | 6,251 | |
| 1943250 | 0.01 | ||
| 19432.5 | 30 | ||
| 582975 | 1943250 | ||
| 2526225 | 0.00360 | ||
| 9094.41 | 0.6873 |
you have to Re-Tabulize 3 times for Calculation to be fully correct !!
*All Pricing Are Subjected to Developer Changes & Availability. Contact Us Now.
 C1
C1 947 Sqft
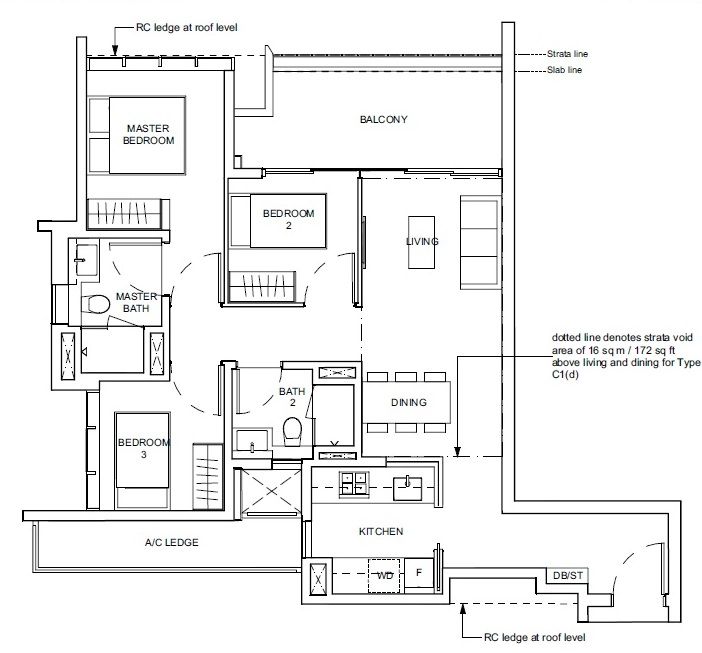
 C1(d)
C1(d) 947 Sqft
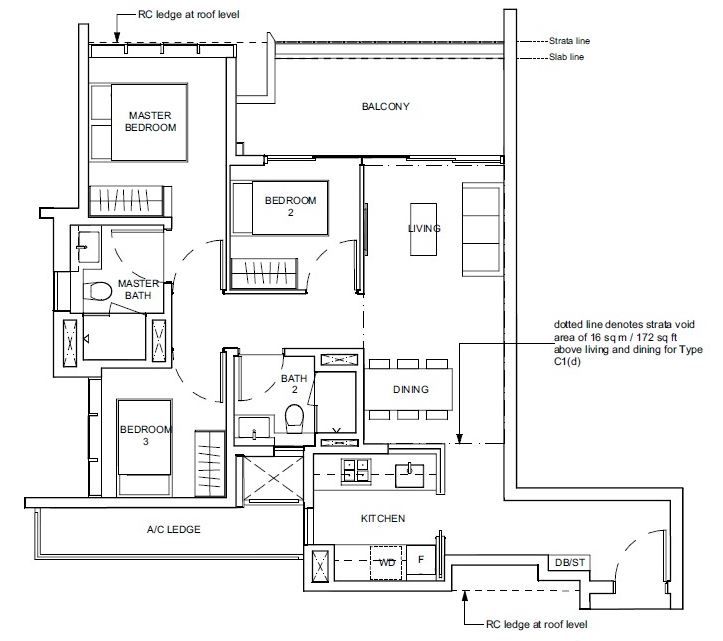
 C1(p)
C1(p) 947 Sqft
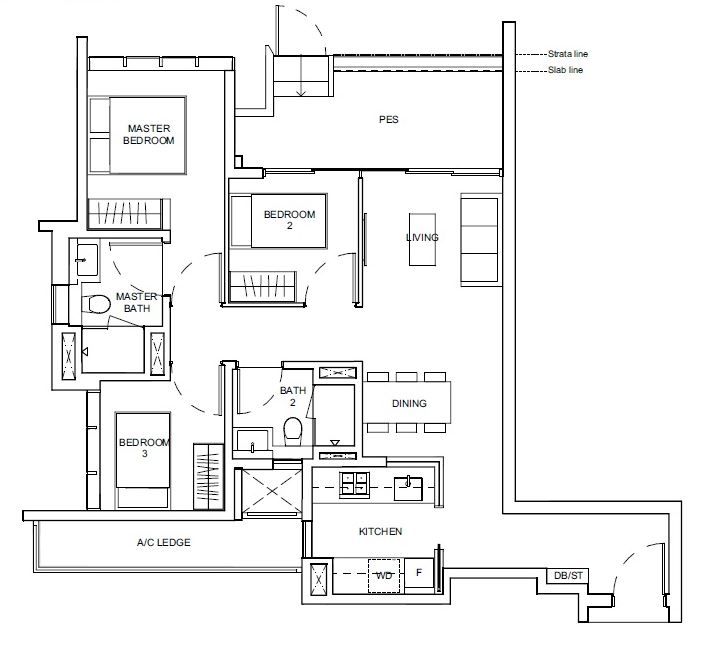
 C2
C2 969 Sqft
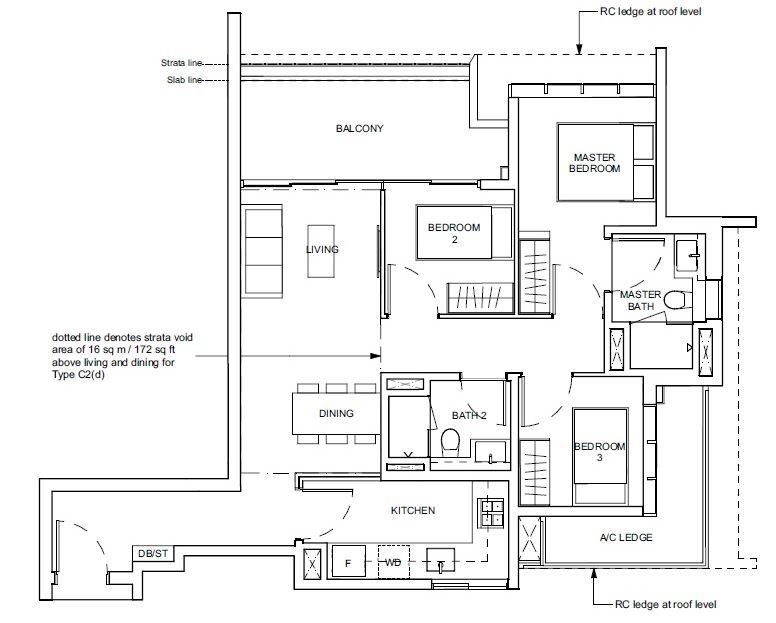
 C2(d)
C2(d) 969 Sqft
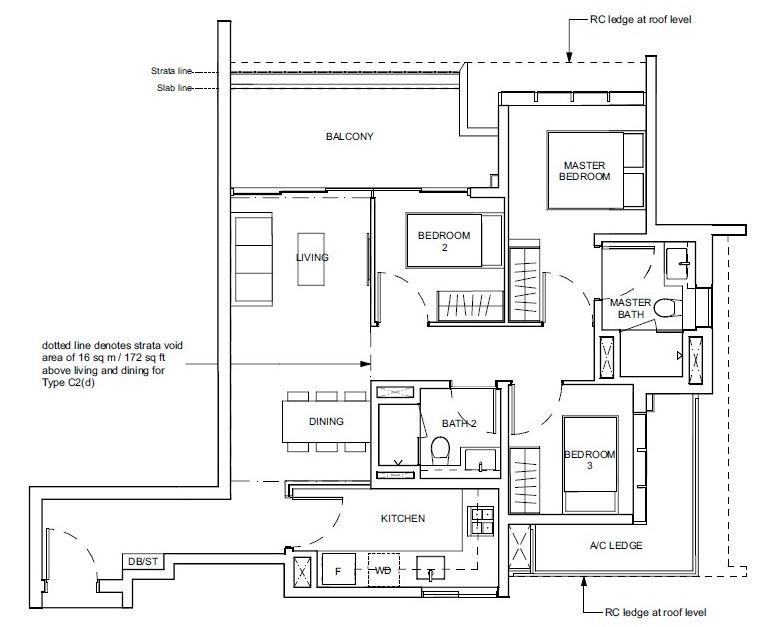
 C2(p)
C2(p) 969 Sqft
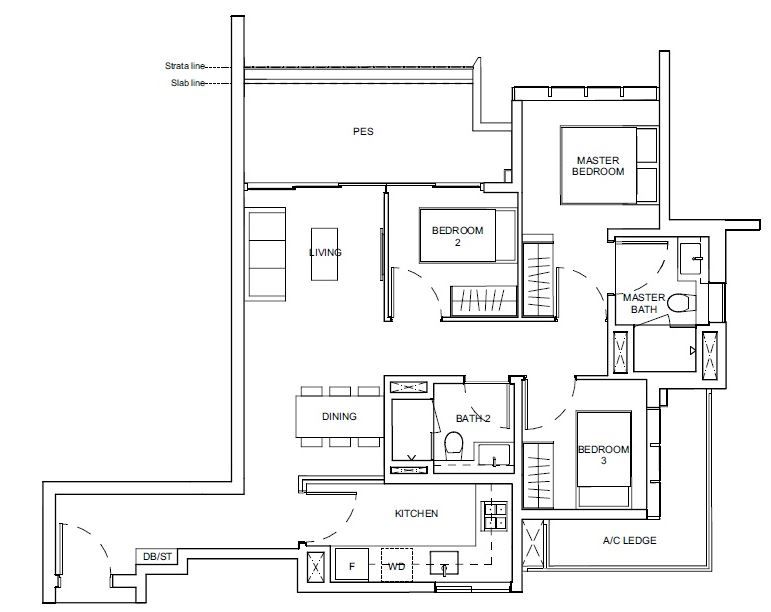
Type: C3DK
| Price: | $ | 2710000 | 2,710,000 |
| 2710000 | 0.25 | ||
| 2710000 | 0.75 | ||
| 25% *D.P: | $ | 677,500 | |
| 75% Loan: | $ | 2032500 | 2,032,500 |
| Tenure: | 30 | ||
| Interest: | 1% | ||
| Monthly: | $ | 6,538 | |
| 2032500 | 0.01 | ||
| 20325 | 30 | ||
| 609750 | 2032500 | ||
| 2642250 | 0.00360 | ||
| 9512.1 | 0.6873 |
you have to Re-Tabulize 3 times for Calculation to be fully correct !!
*All Pricing Are Subjected to Developer Changes & Availability. Contact Us Now.
 C3DK
C3DK 980 Sqft
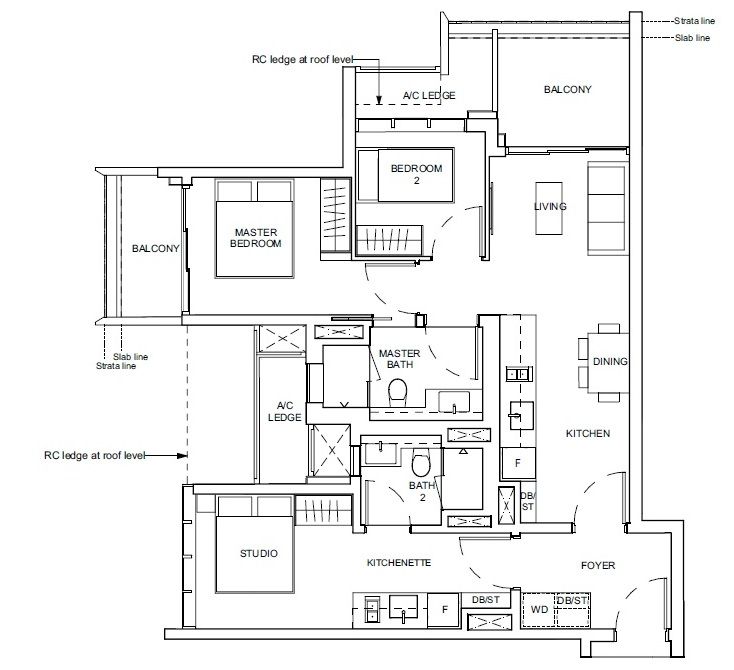
DIRECT DEVELOPER PRICE
100% Best Price guarantee !
Early Bird Price ! Exclusive VVIP Preview !FAST RESPONSE TIME
Immediate Viewing of All Multiples Showflat for Comparison
Free Cash-Flow & Timeline Planning
Lifetime After-sales Services provided
BEST BUYERS' EXPERIENCE
Have A Ease of Mind Seamless Transition to Your Next New Home
Proven in-House Asset Capital Growth Strategists for Your Current to Future Property's Stages Direction
Call Us At +65-6888-8888
For Latest Pricing, Brochure & Viewing Arrangement.
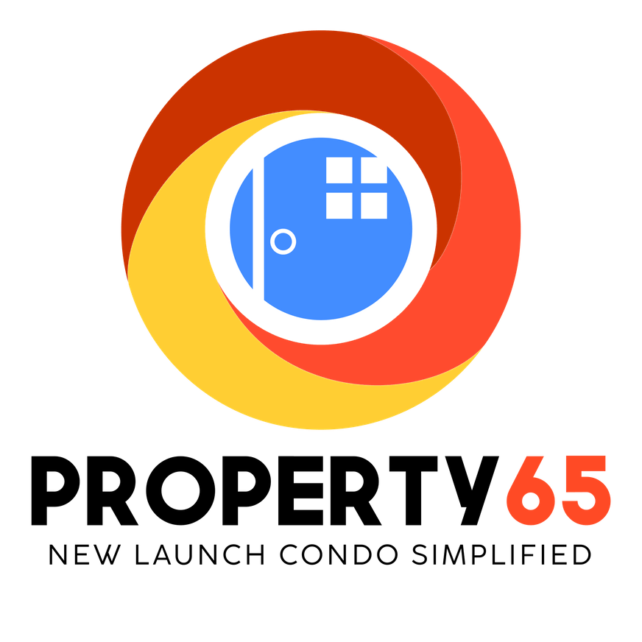
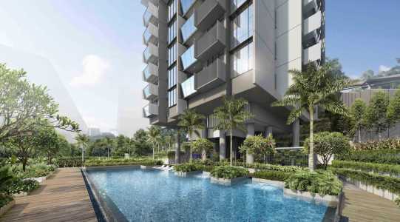
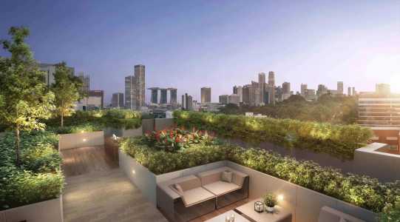
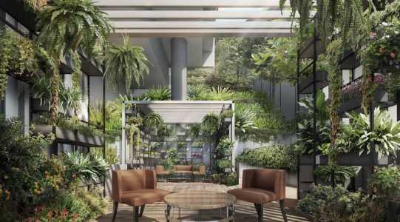




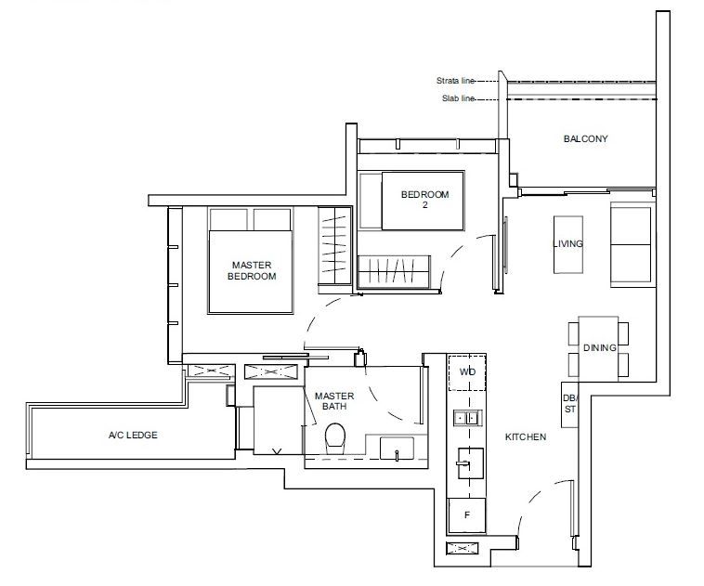
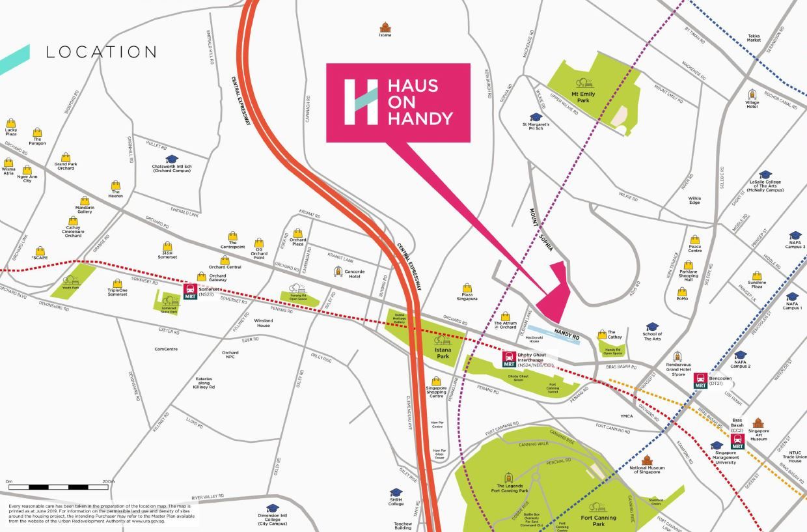
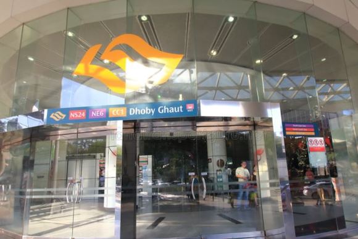
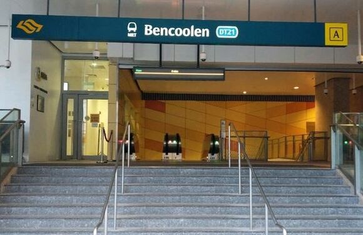
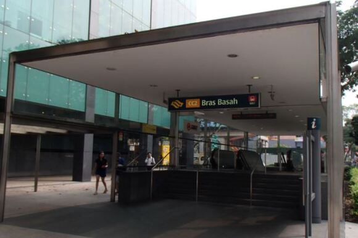
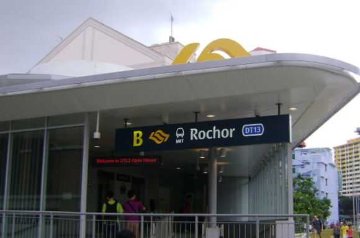
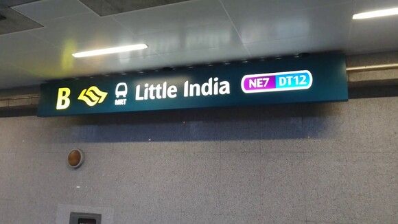
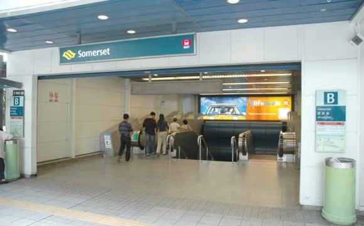
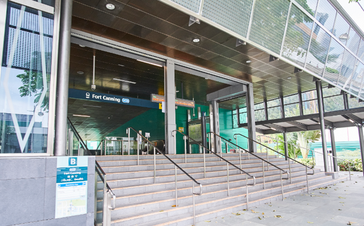
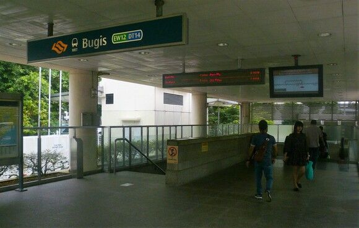
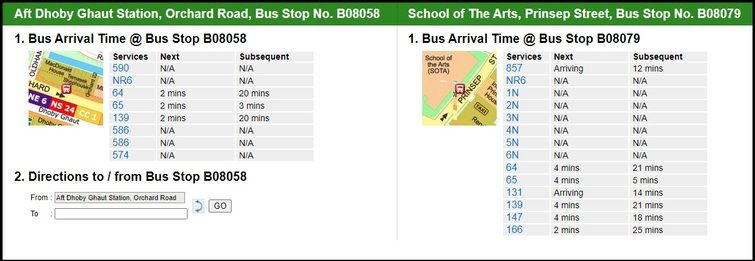
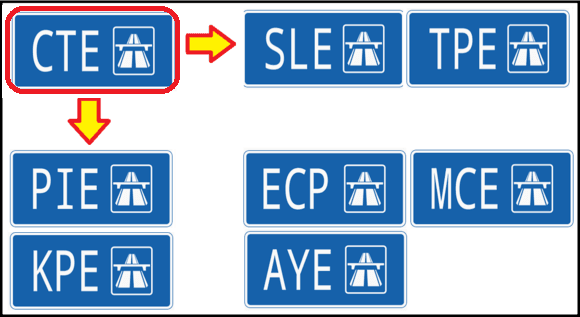
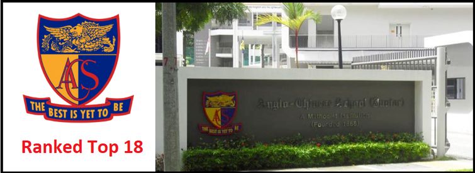
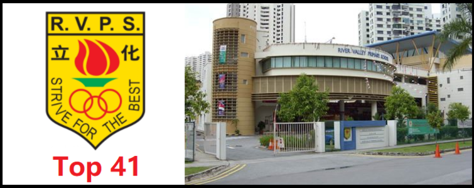
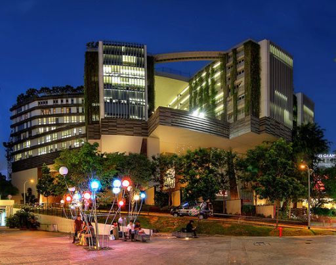
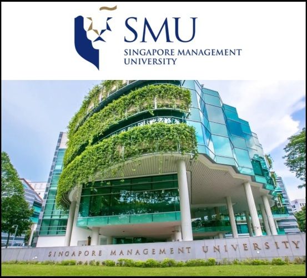
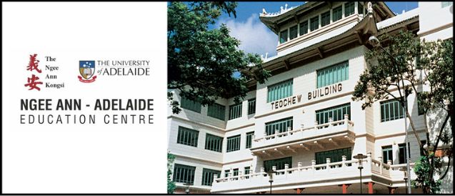
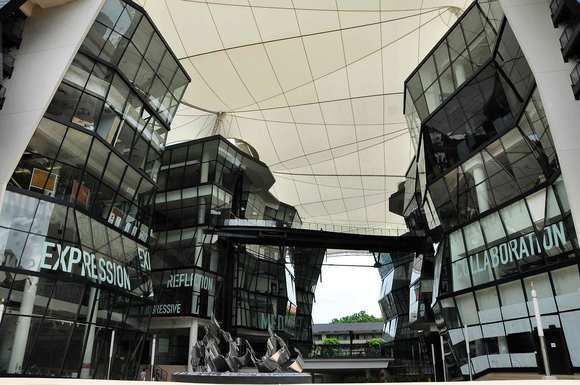
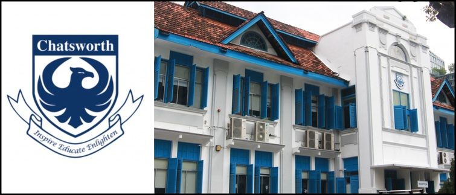
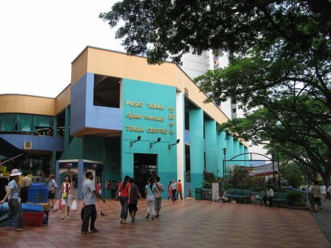
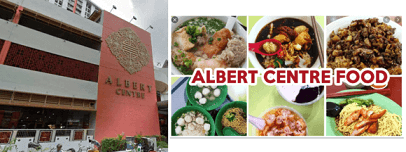
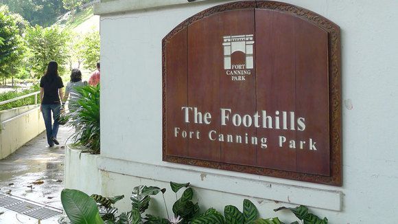
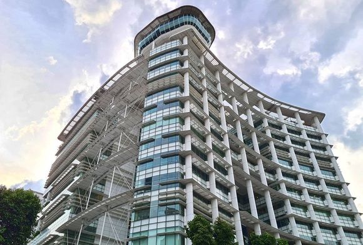
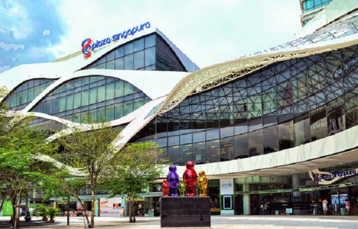
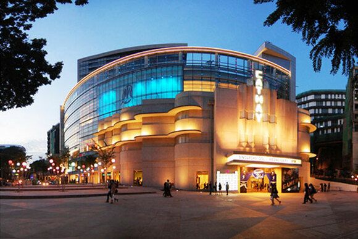
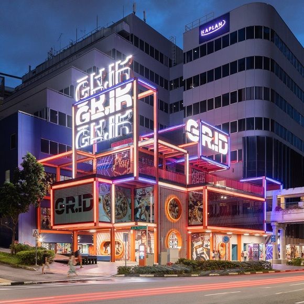
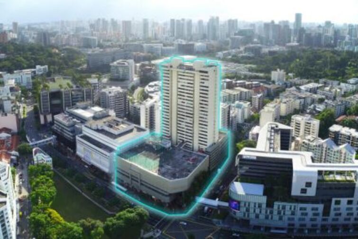
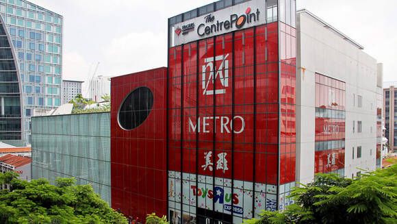
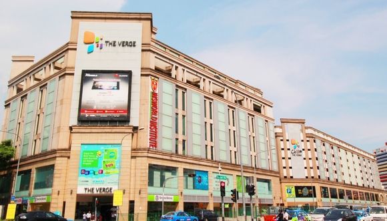
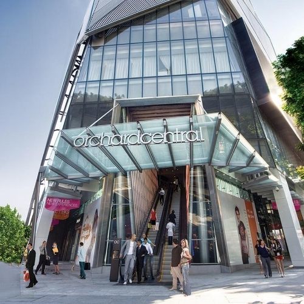
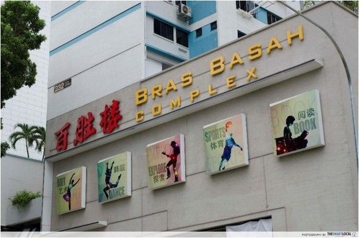
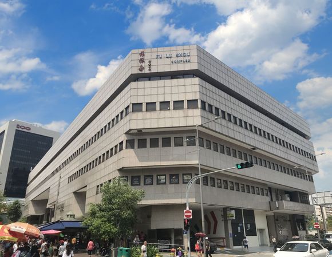
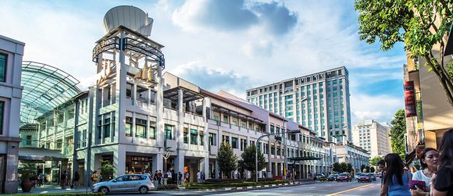
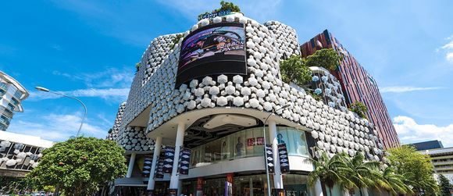
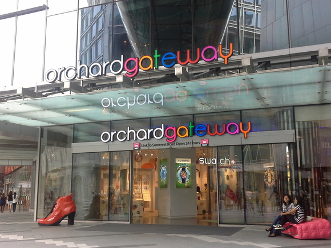
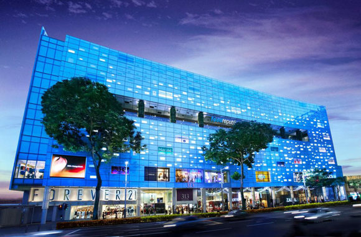
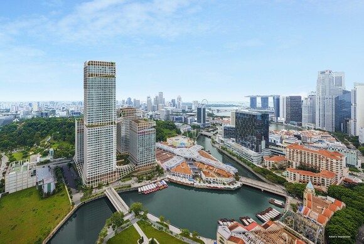
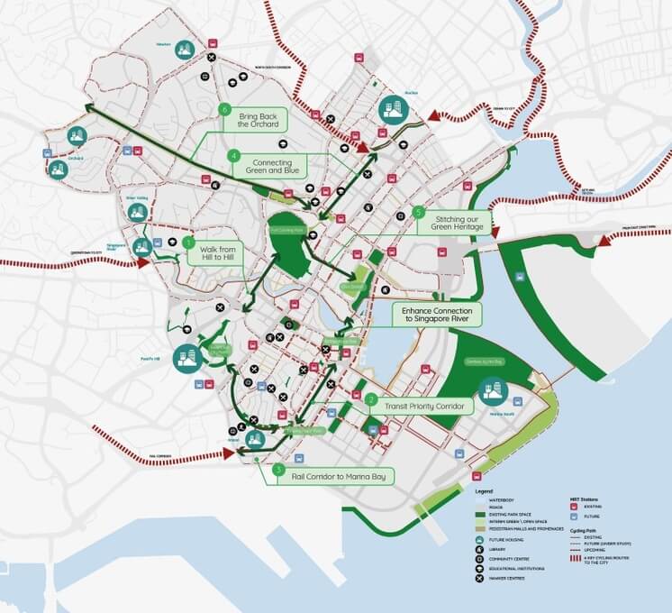
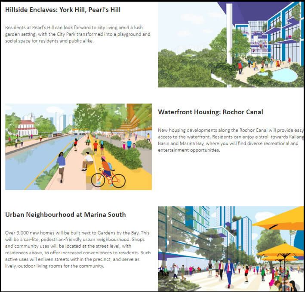
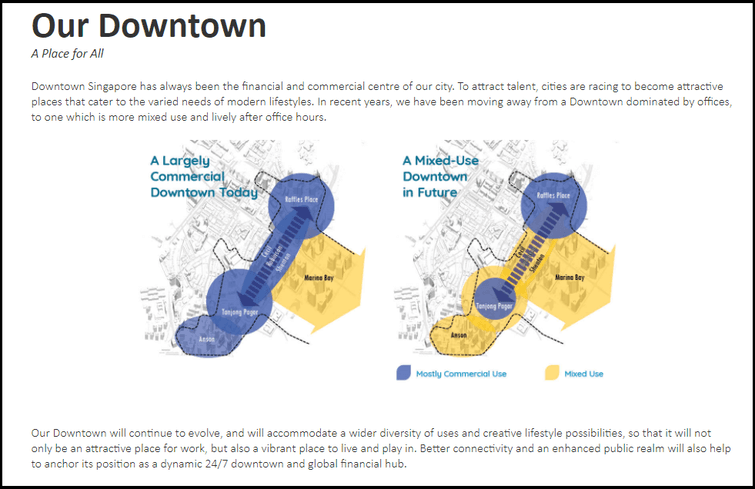
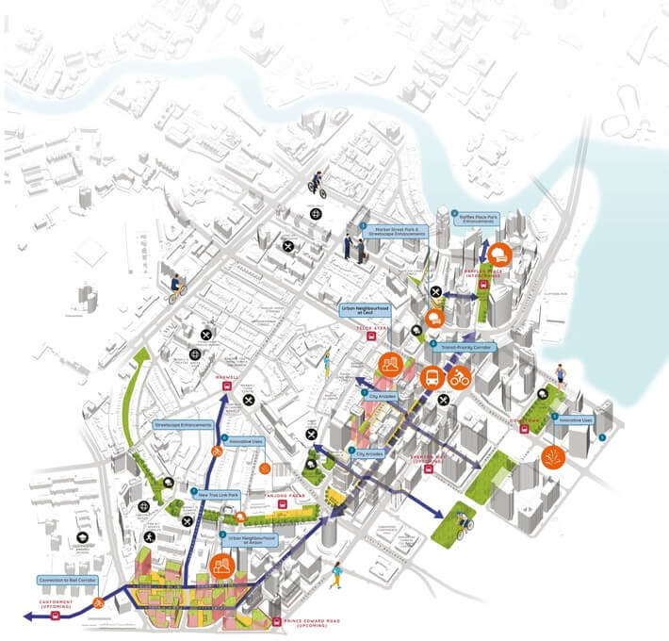
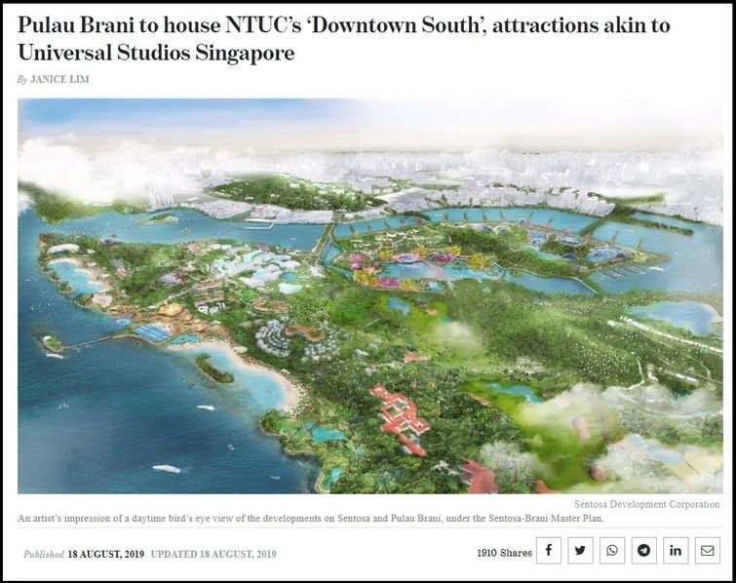
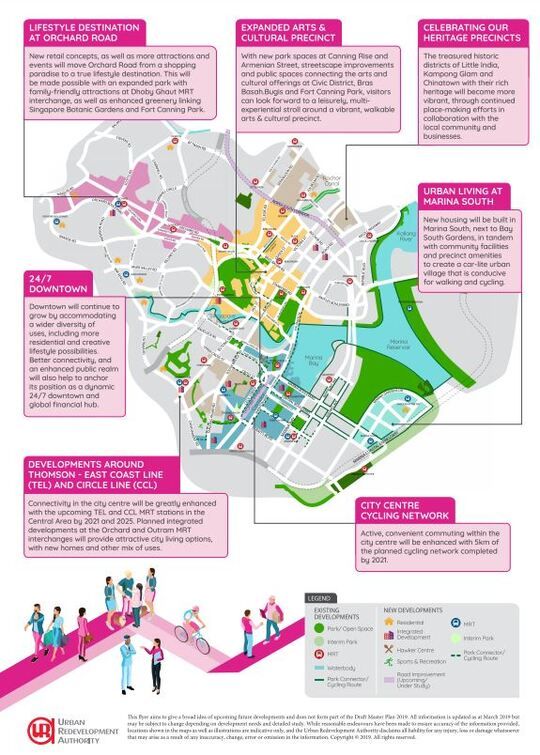
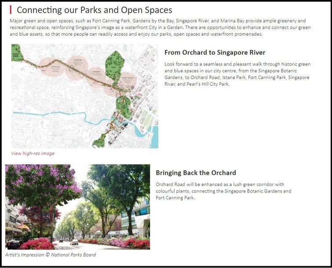
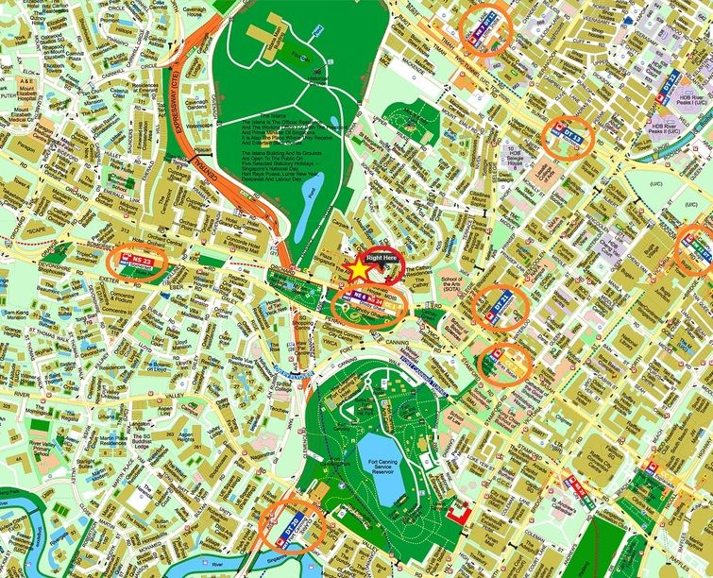
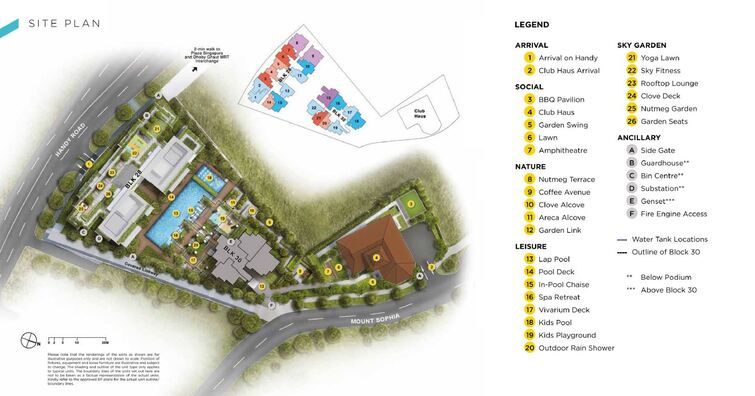
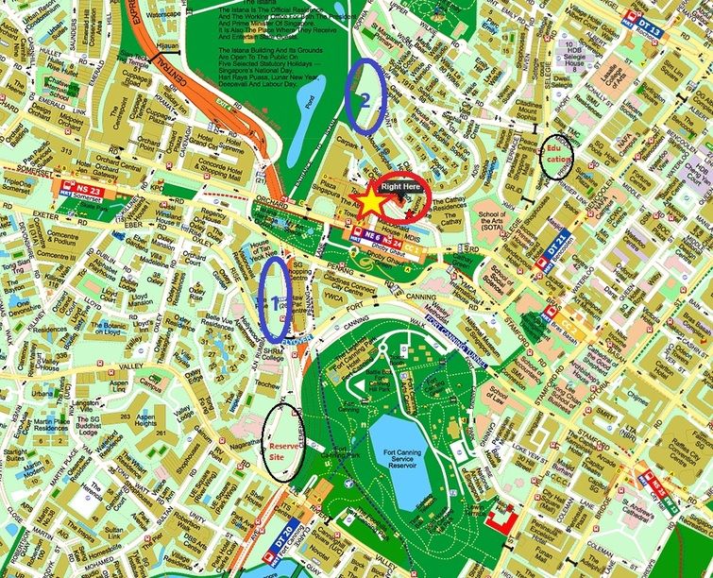
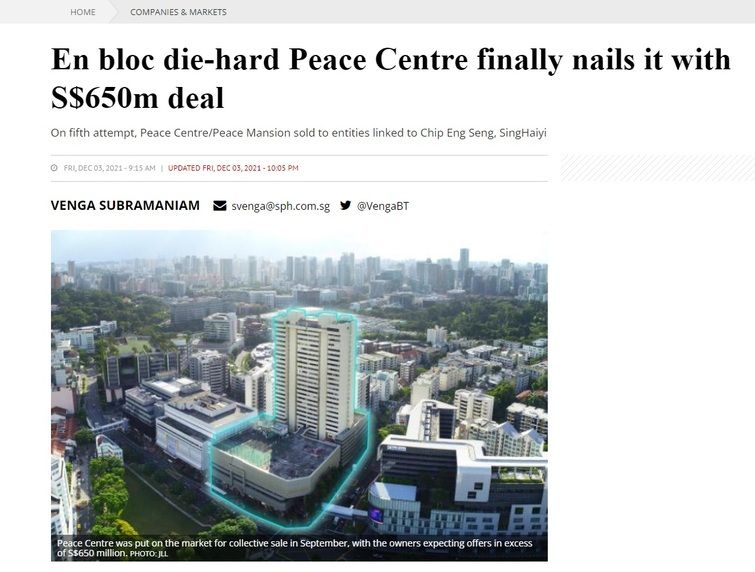
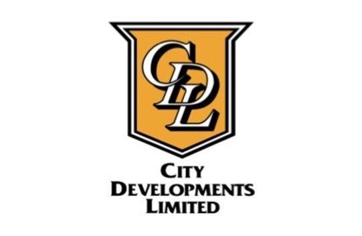
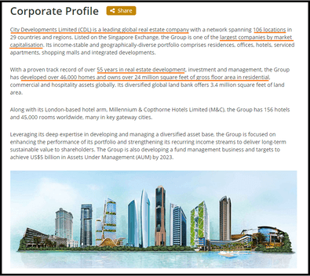
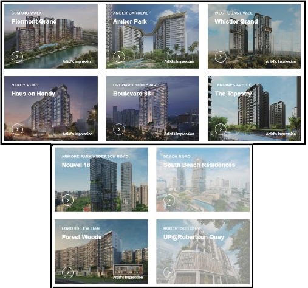
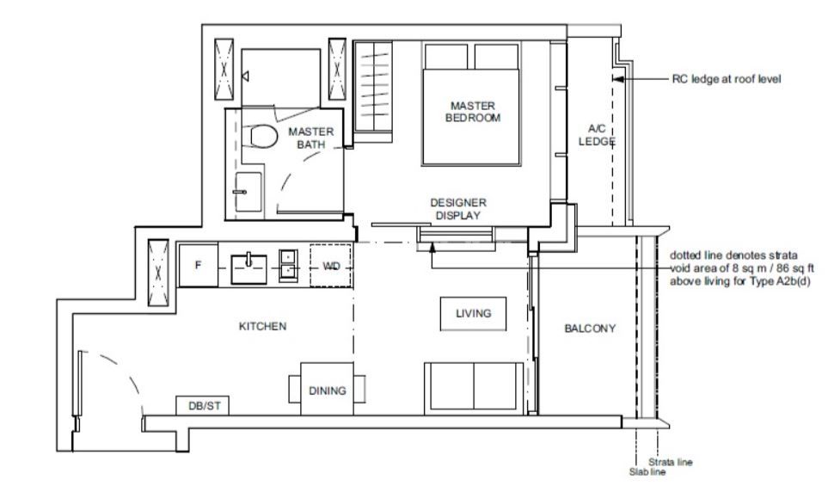
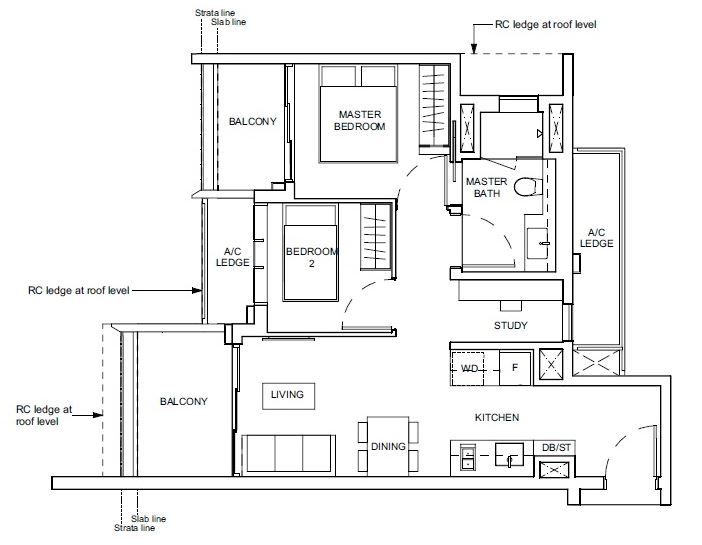
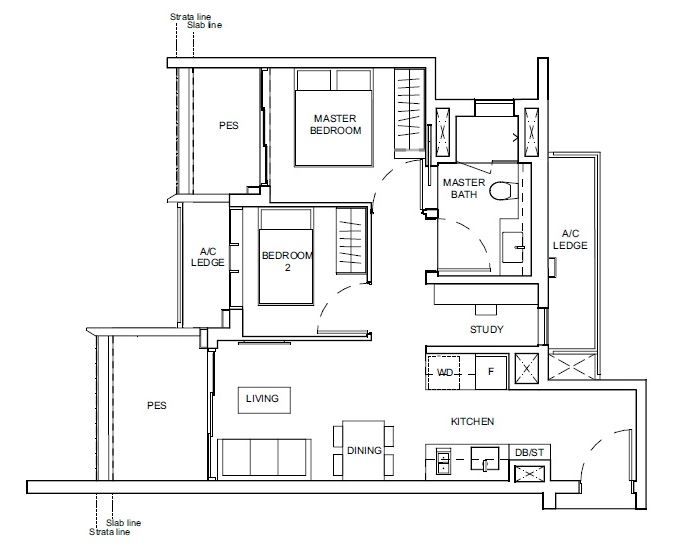
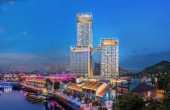
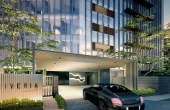
![【Bugis】 The M [Wing Tai Developer] (D07) 【Bugis】 The M [Wing Tai Developer] (D07)](https://blog.property65.sg/images/osproperty/properties/81/thumb/81_street_view_day.jpg)
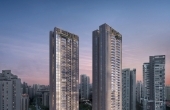
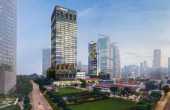
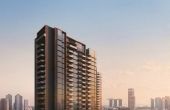
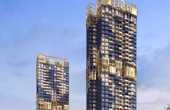
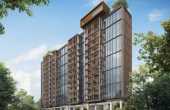
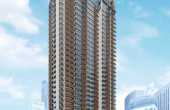
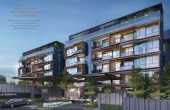
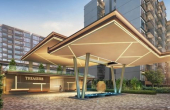
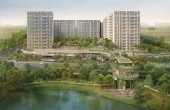
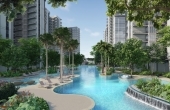
![【Clementi】 Parc Clematis [Singhaiyi Developer] (D05) 【Clementi】 Parc Clematis [Singhaiyi Developer] (D05)](https://blog.property65.sg/images/osproperty/properties/61/thumb/61_v2_07hr.jpg_1.jpg)
