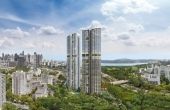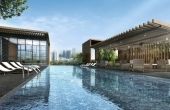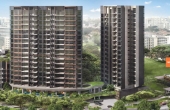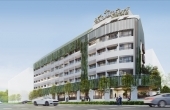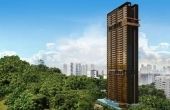【Tanjong Pagar】 One Bernam (D02)
Project Details
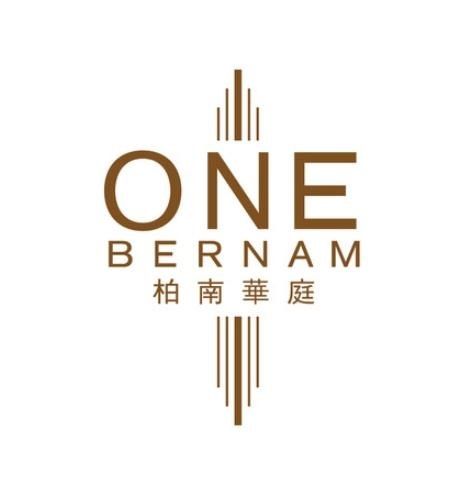
ONE BERNAM
(D02 丹戎巴葛 / 爱德华太子路)
【Core Central Condo】
Pricing From:
$1,316,000 (SGD)
(1.2.3 BEDROOM AVAILABLE)
| 1 Bed | 1 Bath |
| 484 Sqft | $1,938 psf |
99 Years 351 Units TOP Mar 2026 Height 35 Storey 1 Bed 2 Bed 2 Bed + Study 3 Bed Penthouse

Ultra Posh Luxury Living in Core Business Financial District! Just Mins Walk away to Tanjong Pagar MRT!
High Rental Demand here! (Highly Qualified Working professionals prefer living near workplace!) !
Low Supply of Residential Land! (One Bernam is one of the NEWEST Project in Core Central!
TOP MAJOR HOT SPOT in URA Master Plan (SGD4.5Billion) Undergoing FULL Rejuvenation and Transformation into SG Most Vibrant Location!
Just ACROSS a HUGE UPSIDE Potential Growth of the Spectacular “Great South Waterfront City” Mega Transformation!!

PROJECT DETAILS
| LAYOUT(S) |
Size |
PSF |
Price |
|---|---|---|---|
|
|
441 |
$2,984 | $1,316,000 |
|
2 Bed
|
732 |
$2,305 | $1,687,000 |
|
2 + Study
|
807 | $2,362 | $1,906,000 |
|
3 Bed
|
1421 | $2,309 | $3,281,000 |
|
3 Bed (PH)
|
1744 | $3,818 | $6,658,000 |
|
5 Bed (PH)
|
4306 | $3,791 | $16,322,000 |
|
Units Sold
|
|||
(P) = Premium
*All Pricing Are Subjected to Developer Changes & Availability. Contact Us Now.
| Project Name | One Bernam |
|---|---|
|
|
|
Tenure: |
99 Years |
TOP: |
Mar 2026 |
Location: |
1 Bernam Street, Singapore 078852 |
Number of Units: |
351 Units |
Building Height: |
35 Storey |
|
No of Facilities: |
35 |
|
Layout Types |
Sqft |
Units |
| 1 Bedroom | 441 - 463 | 87 |
| 2 Bedroom | 700 - 732 | 116 |
| 2 Bed + Study |
807 - 872 |
116 |
| 3 Bedroom | 1421 |
29 |
| Penthouse | 1744 - 4306 | 3 |
LOCATION DETAILS
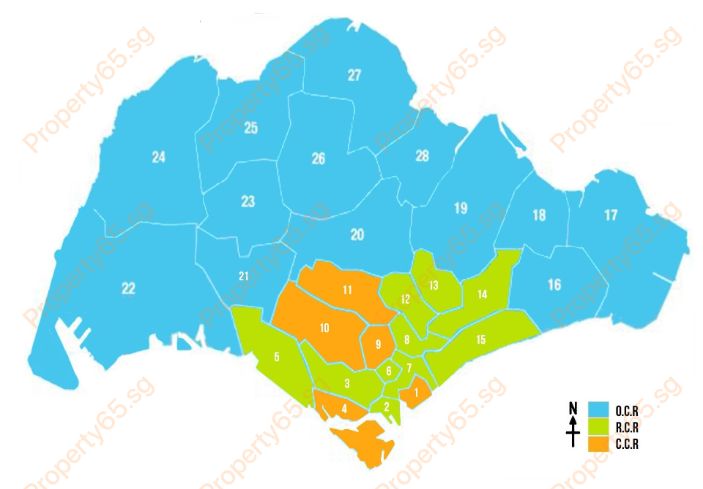
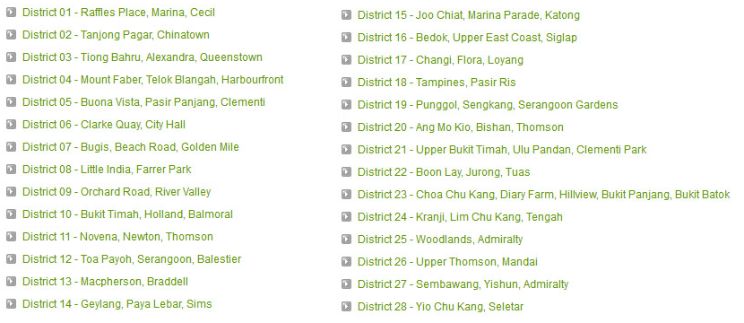
Why Buyers buy here?
AMENITIES
MRT | School | Supermarket | Mall
TANJONG PAGAR MRT (380M AWAY)
PRINCE EDWARD MRT (450M AWAY)
MAXWELL MRT (740M AWAY)
OUTRAM PARK MRT
(800M AWAY)
SHENTON WAY MRT (860M AWAY)
East West Line (EWL)
North South Line (NSL)
North East Line (NEL)
Circle Line (CCL)
Downtown Line (DTL)
Thomson-East Coast Line (TEL)
Jurong Region Line (JRL)
Cross Island Line (CRL)
- 1. CANTONMENT PRIMARY SCHOOL
(500M AWAY)
- 1. CHIJ (KELLOCK)
- COLD STORAGE SUPERMARKET (100M AWAY)
- NTUC SUPERMARKET (120M AWAY)
- NTUC SUPERMARKET (250M AWAY)
SITE PLAN
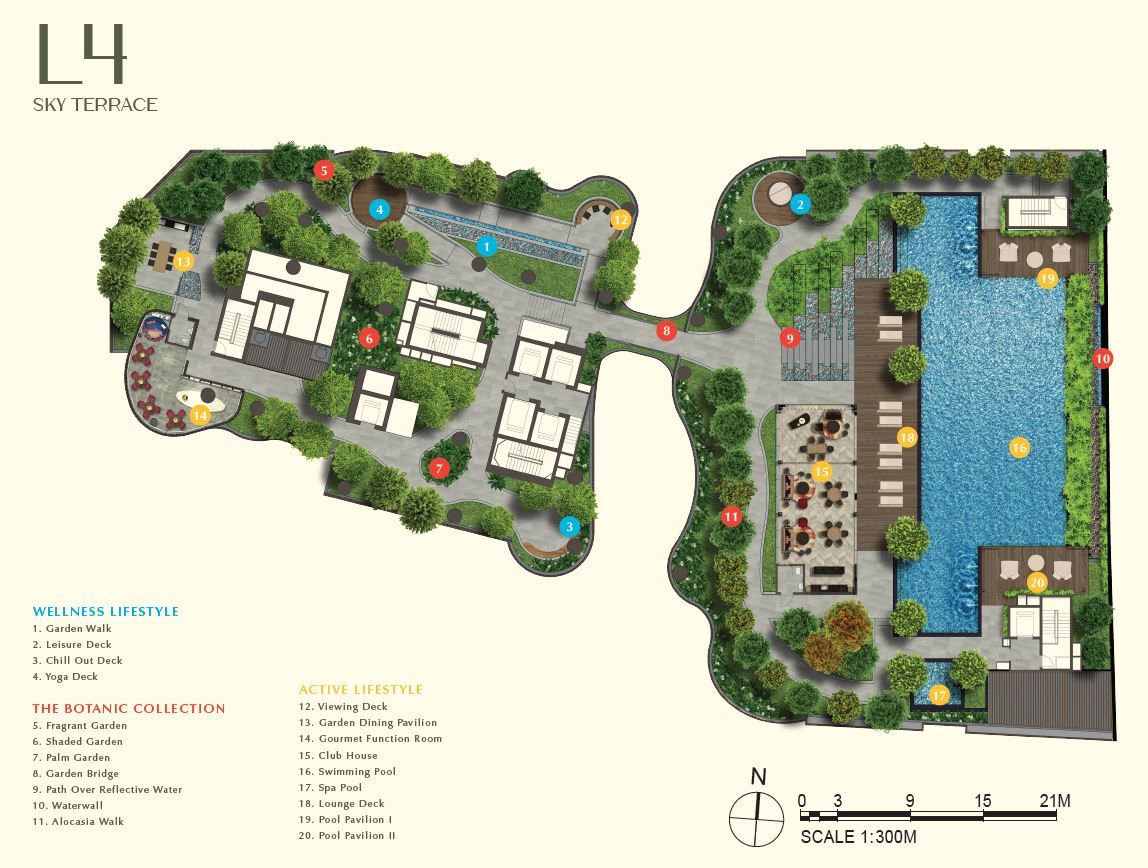
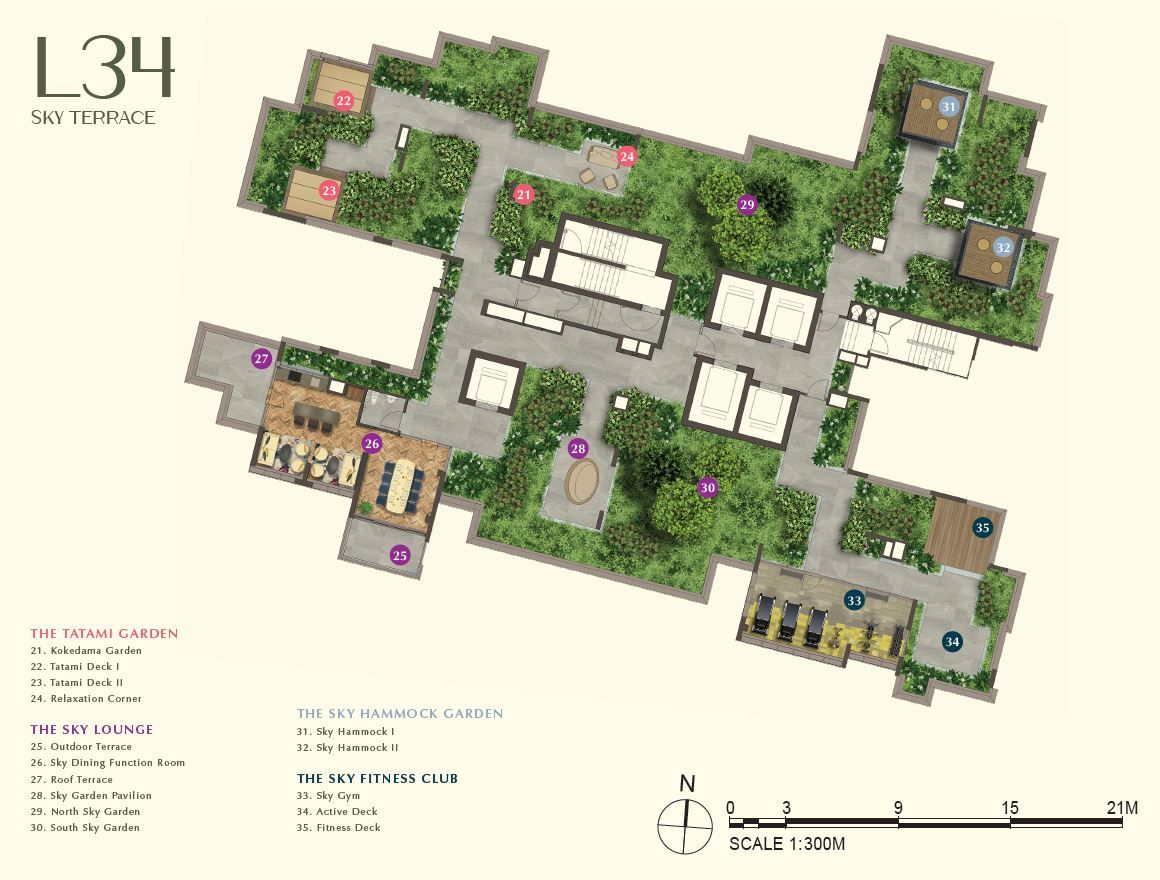
FLOOR PLAN
Type: A2
| Price: | $ | 1316000 | 1,316,000 |
| 1316000 | 0.25 | ||
| 1316000 | 0.75 | ||
| 25% *D.P: | $ | 329,000 | |
| 75% Loan: | $ | 987000 | 987,000 |
| Tenure: | 30 | ||
| Interest: | 1% | ||
| Monthly: | $ | 3,175 | |
| 987000 | 0.01 | ||
| 9870 | 30 | ||
| 296100 | 987000 | ||
| 1283100 | 0.00360 | ||
| 4619.16 | 0.6873 |
you have to Re-Tabulize 3 times for Calculation to be fully correct !!
*All Pricing Are Subjected to Developer Changes & Availability. Contact Us Now.
 A2
A2 441 Sqft
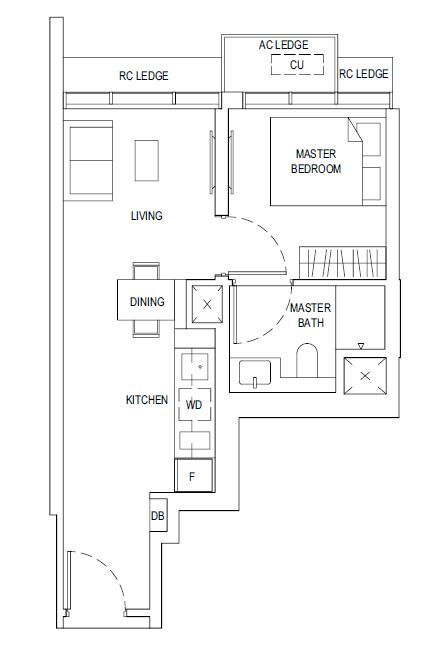
 A1
A1 452 Sqft
 A3
A3 463 Sqft
Type: B1
| Price: | $ | 1687000 | 1,687,000 |
| 1687000 | 0.25 | ||
| 1687000 | 0.75 | ||
| 25% *D.P: | $ | 421,750 | |
| 75% Loan: | $ | 1265250 | 1,265,250 |
| Tenure: | 30 | ||
| Interest: | 1% | ||
| Monthly: | $ | 4,070 | |
| 1265250 | 0.01 | ||
| 12652.5 | 30 | ||
| 379575 | 1265250 | ||
| 1644825 | 0.00360 | ||
| 5921.37 | 0.6873 |
you have to Re-Tabulize 3 times for Calculation to be fully correct !!
*All Pricing Are Subjected to Developer Changes & Availability. Contact Us Now.
 B1
B1 732 Sqft
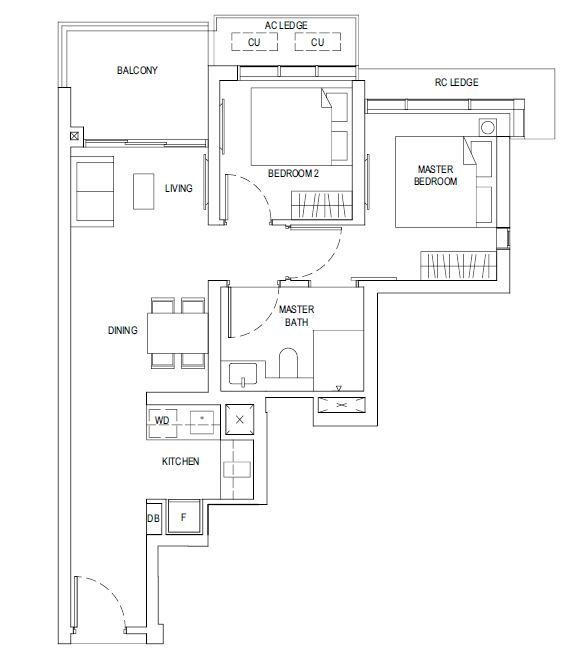
 B2
B2 732 Sqft
 B3
B3 700 Sqft
 B4
B4 700 Sqft
Type: BS3
| Price: | $ | 1906000 | 1,906,000 |
| 1906000 | 0.25 | ||
| 1906000 | 0.75 | ||
| 25% *D.P: | $ | 476,500 | |
| 75% Loan: | $ | 1429500 | 1,429,500 |
| Tenure: | 30 | ||
| Interest: | 1% | ||
| Monthly: | $ | 4,598 | |
| 1429500 | 0.01 | ||
| 14295 | 30 | ||
| 428850 | 1429500 | ||
| 1858350 | 0.00360 | ||
| 6690.06 | 0.6873 |
you have to Re-Tabulize 3 times for Calculation to be fully correct !!
*All Pricing Are Subjected to Developer Changes & Availability. Contact Us Now.
 BS3
BS3 807 Sqft
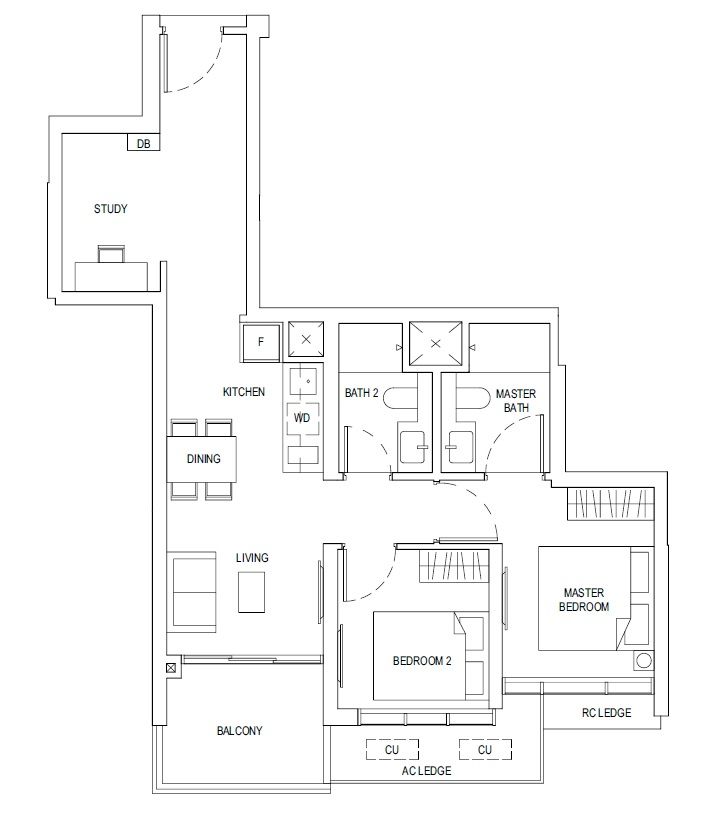
 BS1
BS1 829 Sqft
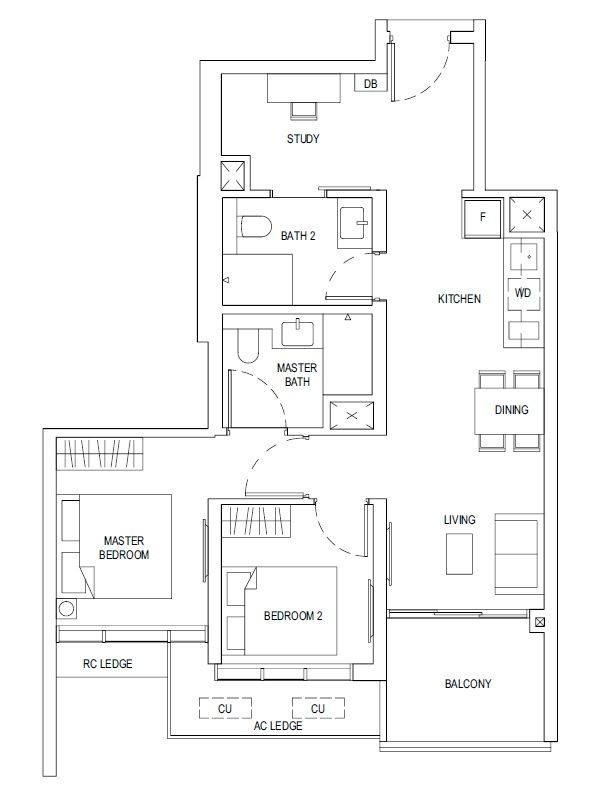
 BS2
BS2 829 Sqft
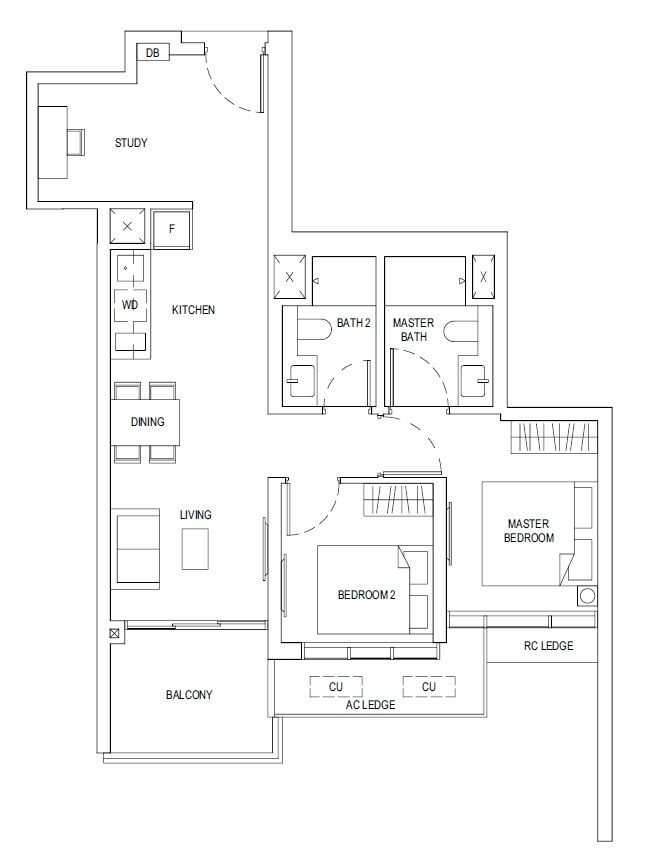
 BS4
BS4 872 Sqft
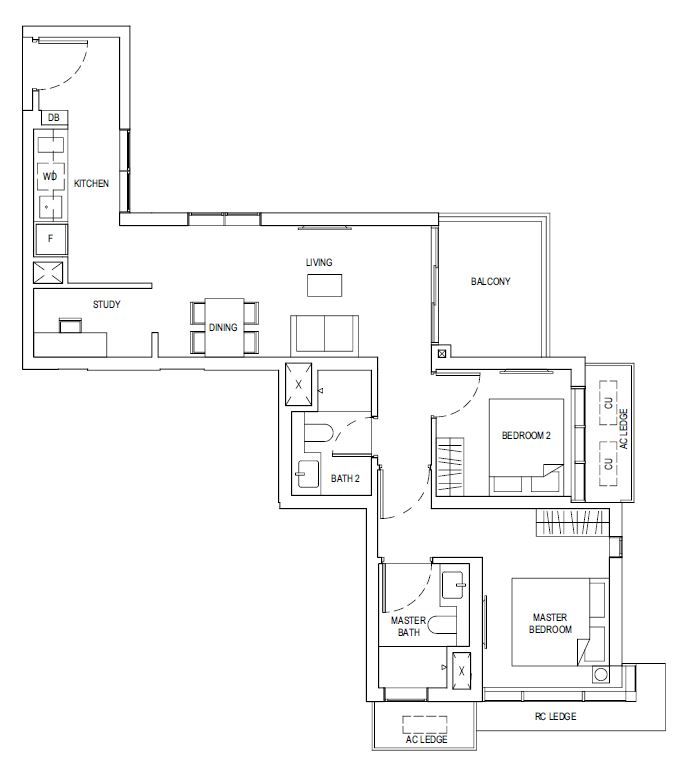
Type: C1
| Price: | $ | 3281000 | 3,281,000 |
| 3281000 | 0.25 | ||
| 3281000 | 0.75 | ||
| 25% *D.P: | $ | 820,250 | |
| 75% Loan: | $ | 2460750 | 2,460,750 |
| Tenure: | 30 | ||
| Interest: | 1% | ||
| Monthly: | $ | 7,915 | |
| 2460750 | 0.01 | ||
| 24607.5 | 30 | ||
| 738225 | 2460750 | ||
| 3198975 | 0.00360 | ||
| 11516.31 | 0.6873 |
you have to Re-Tabulize 3 times for Calculation to be fully correct !!
*All Pricing Are Subjected to Developer Changes & Availability. Contact Us Now.
 C1
C1 1421 Sqft
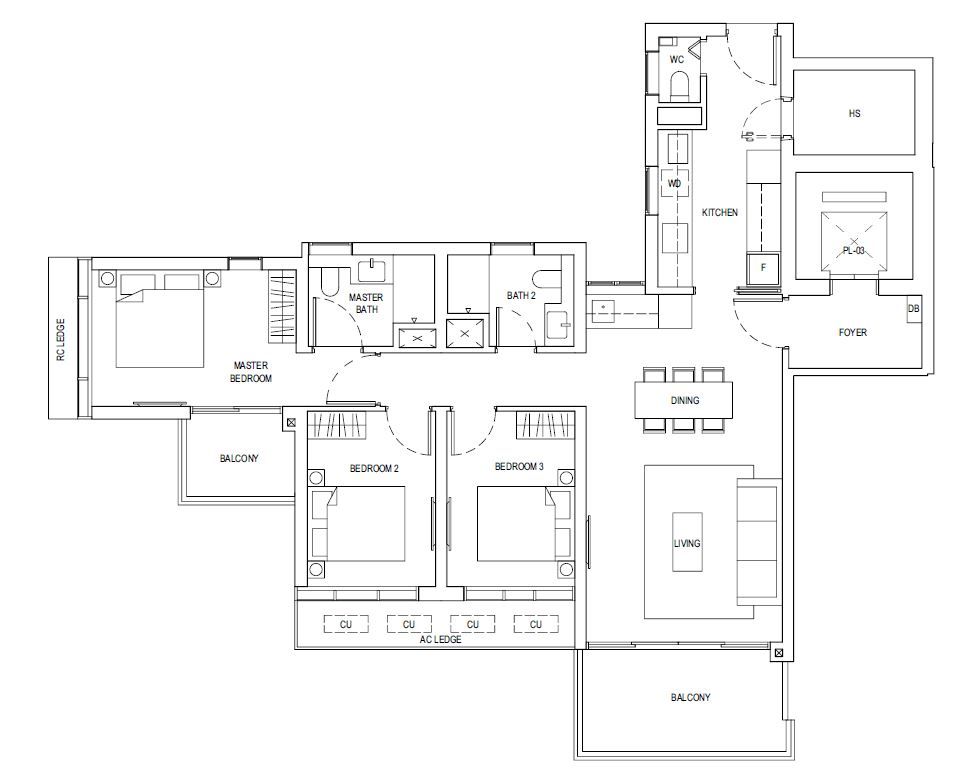
Type: E3
| Price: | $ | 6658000 | 6,658,000 |
| 6658000 | 0.25 | ||
| 6658000 | 0.75 | ||
| 25% *D.P: | $ | 1,664,500 | |
| 75% Loan: | $ | 4993500 | 4,993,500 |
| Tenure: | 30 | ||
| Interest: | 1% | ||
| Monthly: | $ | 16,062 | |
| 4993500 | 0.01 | ||
| 49935 | 30 | ||
| 1498050 | 4993500 | ||
| 6491550 | 0.00360 | ||
| 23369.58 | 0.6873 |
you have to Re-Tabulize 3 times for Calculation to be fully correct !!
*All Pricing Are Subjected to Developer Changes & Availability. Contact Us Now.
 E3
E3 1744 Sqft
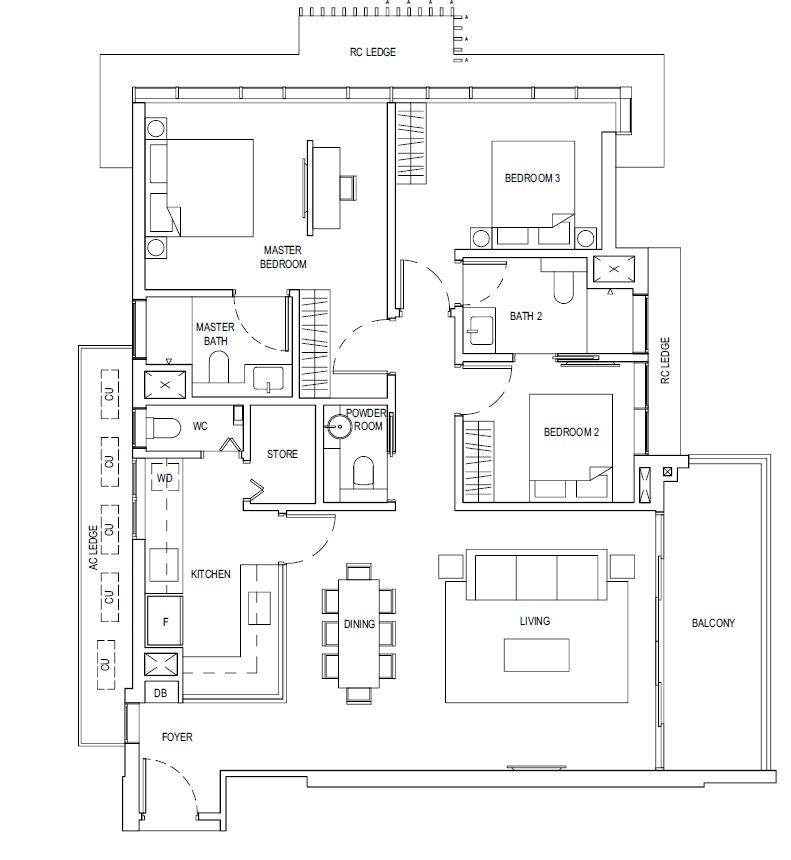
 E2
E2 1948 Sqft
Type: F2
| Price: | $ | 16322000 | 16,322,000 |
| 16322000 | 0.25 | ||
| 16322000 | 0.75 | ||
| 25% *D.P: | $ | 4,080,500 | |
| 75% Loan: | $ | 12241500 | 12,241,500 |
| Tenure: | 30 | ||
| Interest: | 1% | ||
| Monthly: | $ | 39,376 | |
| 12241500 | 0.01 | ||
| 122415 | 30 | ||
| 3672450 | 12241500 | ||
| 15913950 | 0.00360 | ||
| 57290.22 | 0.6873 |
you have to Re-Tabulize 3 times for Calculation to be fully correct !!
*All Pricing Are Subjected to Developer Changes & Availability. Contact Us Now.
 E1
E1 4306 Sqft
DIRECT DEVELOPER PRICE
100% Best Price Guarantee ! Early Bird Price ! Exclusive VVIP Preview !
FAST RESPONSE TIME
Immediate Viewing of All Multiples Showflat for Comparison
Free Cash-Flow & Timeline Planning
Lifetime After-sales Services Provided
BEST BUYERS' EXPERIENCE
Have A Ease of Mind Seamless Transition to Your Next New Home
Proven in-House Asset Capital Growth Strategists for Your Current to Future Property's Stages Direction
Call Us At +65-61007118
For Latest Pricing, Brochure & Viewing Arrangement.
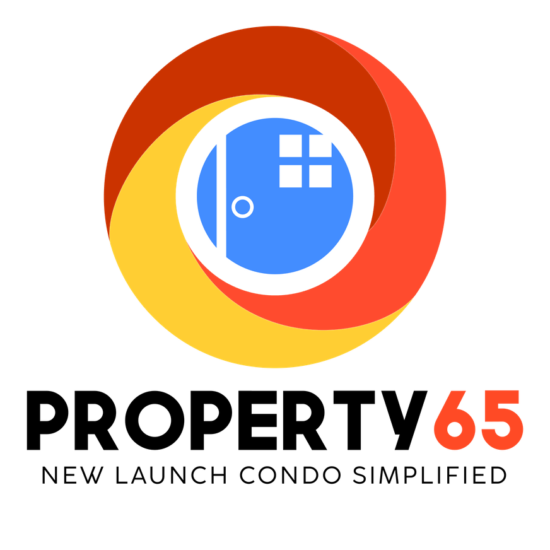
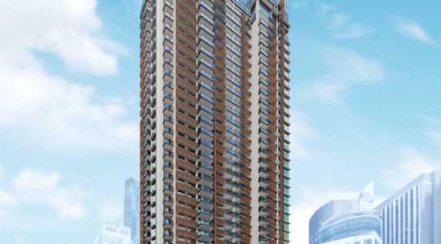
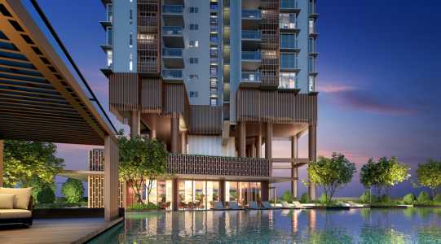
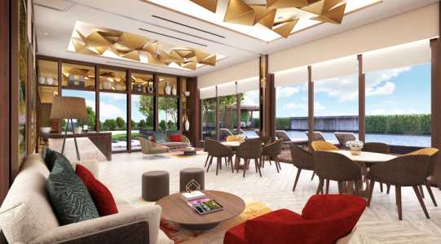
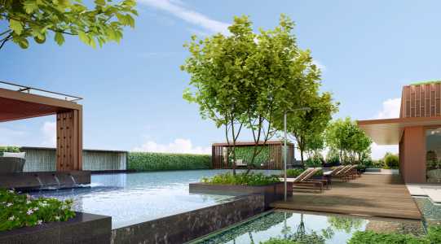
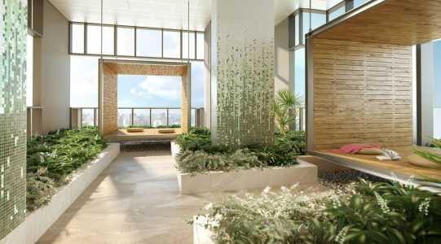
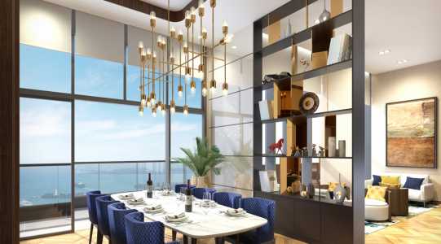







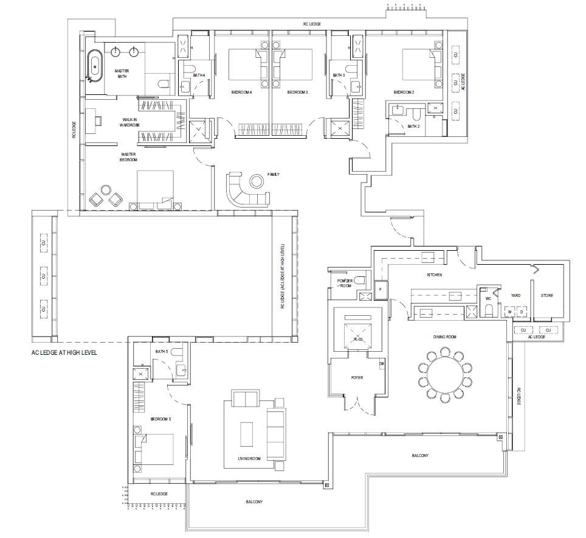
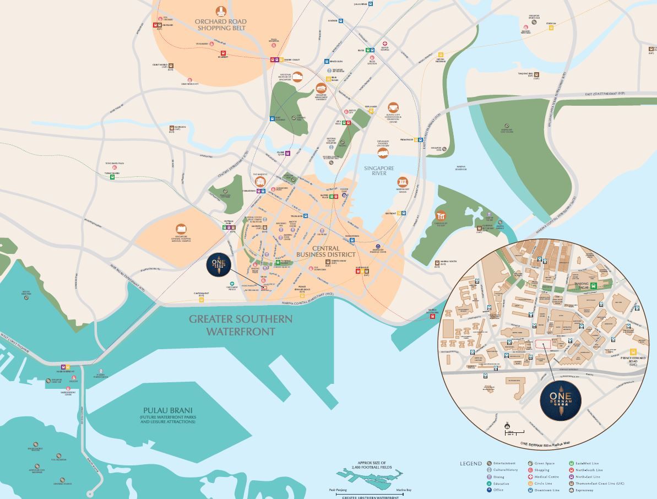
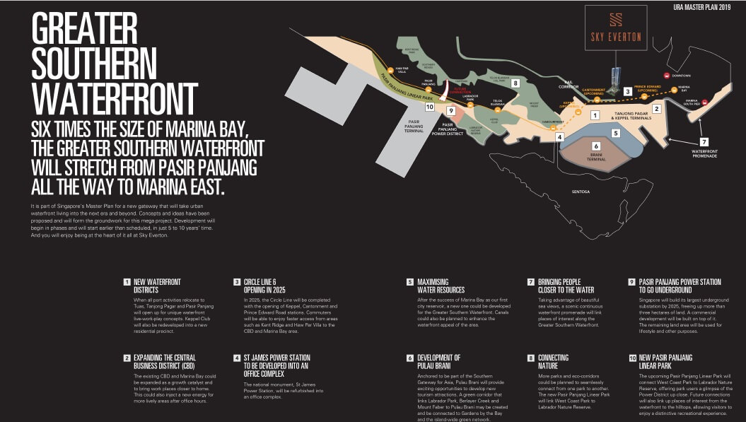
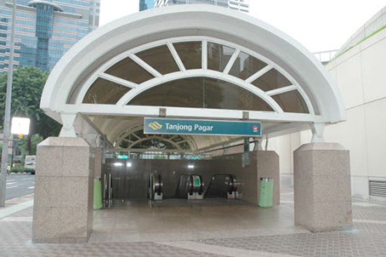
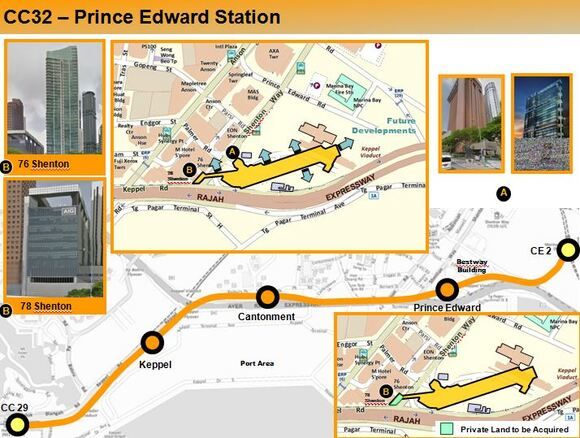
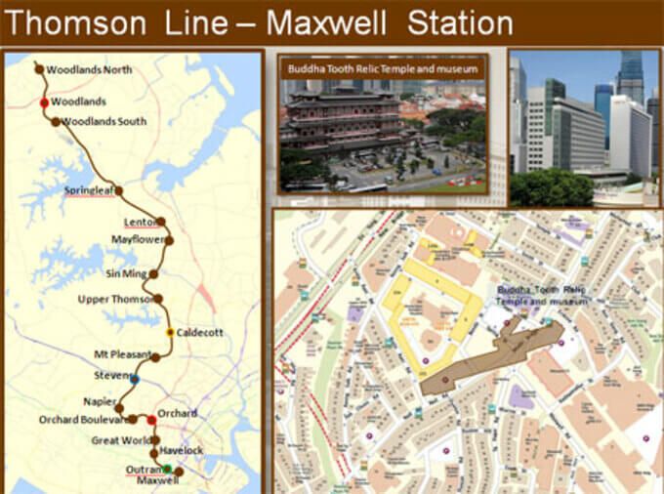
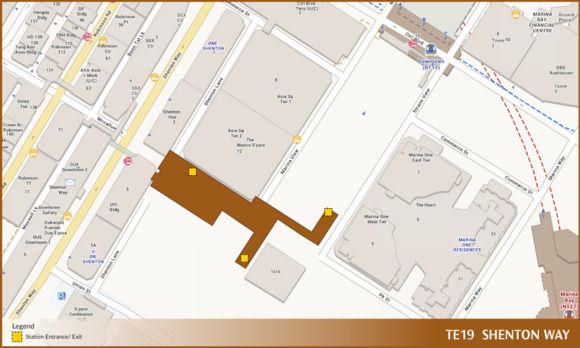
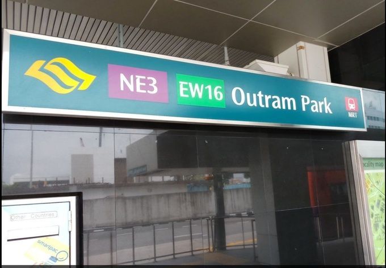
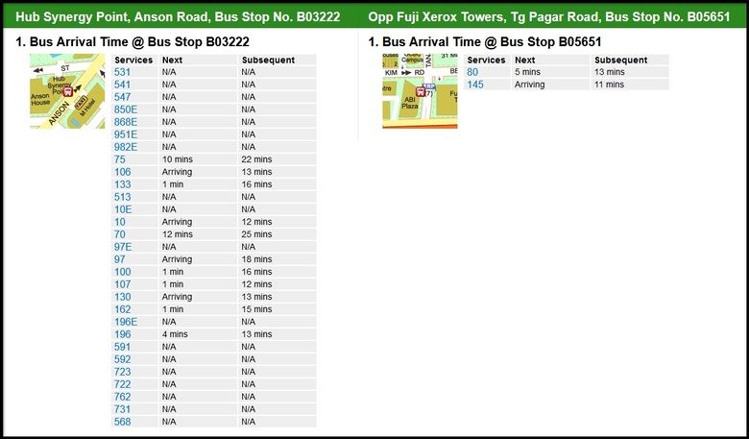
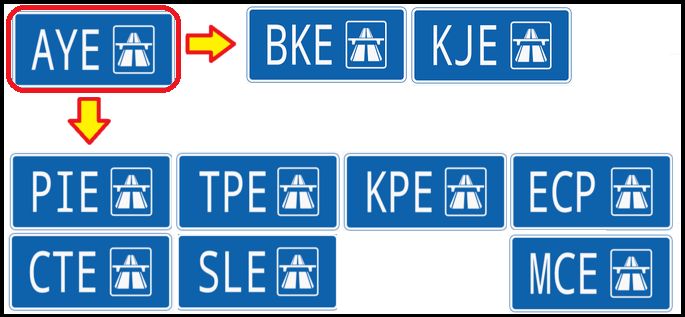
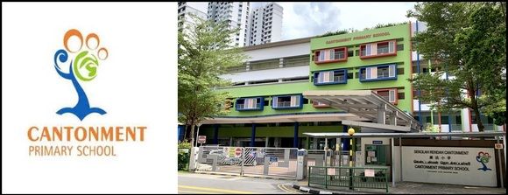
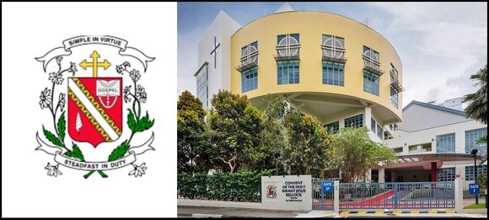
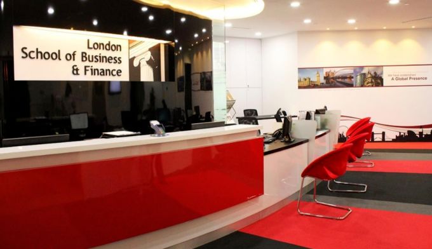
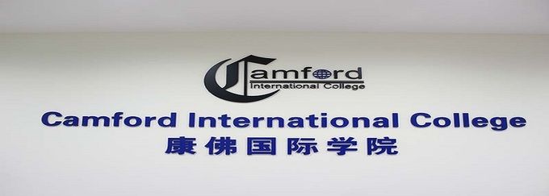
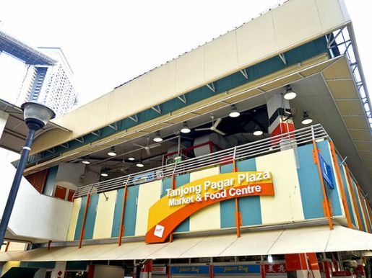
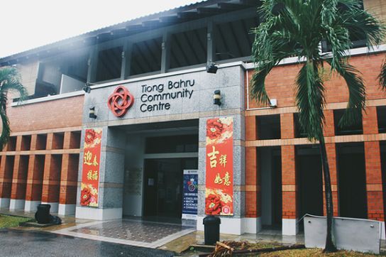
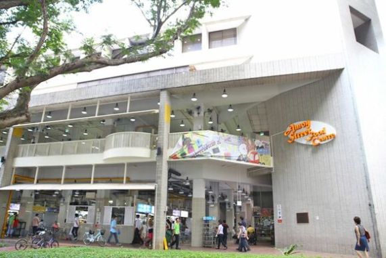
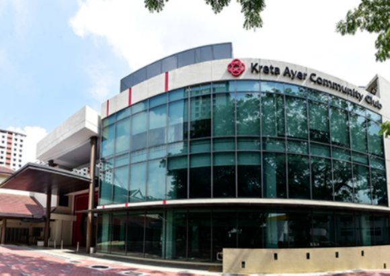
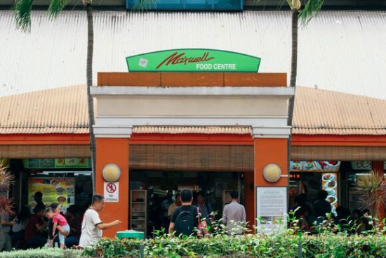
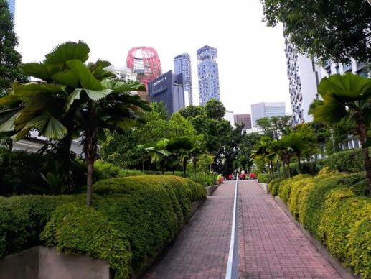
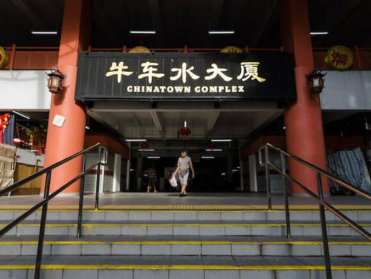
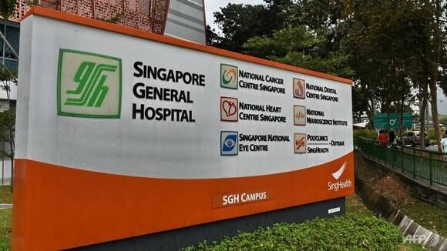
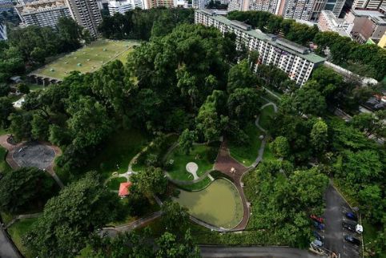
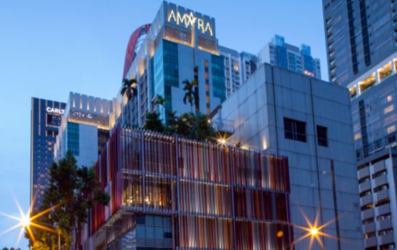
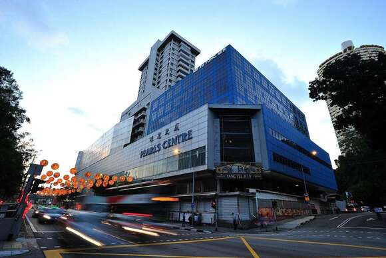
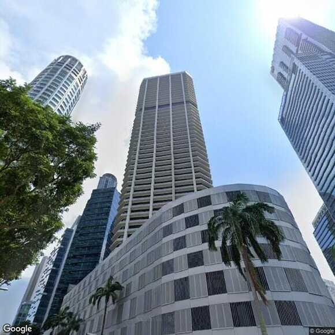
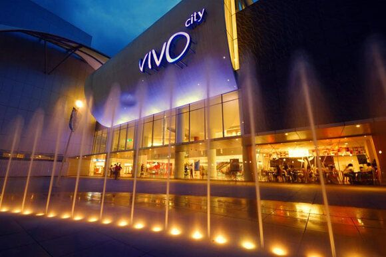
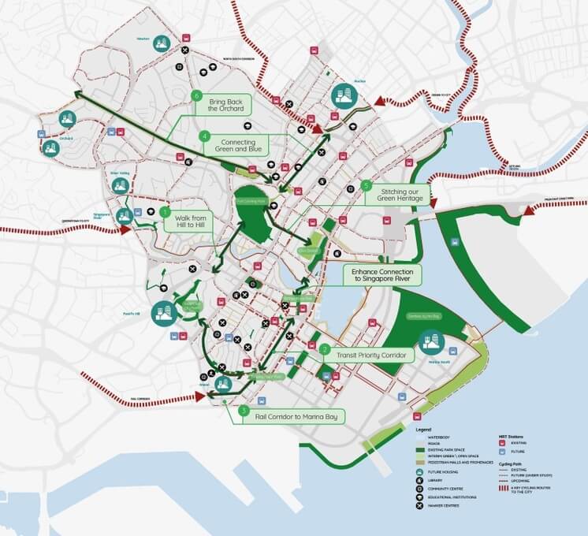
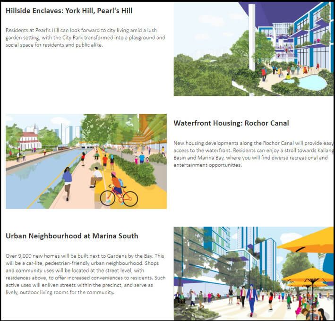
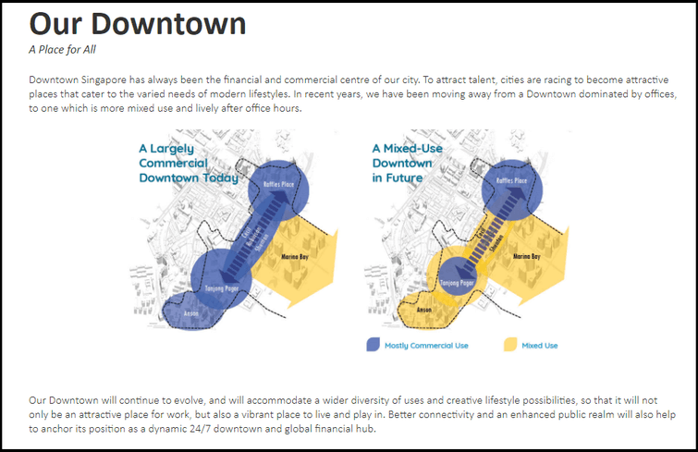
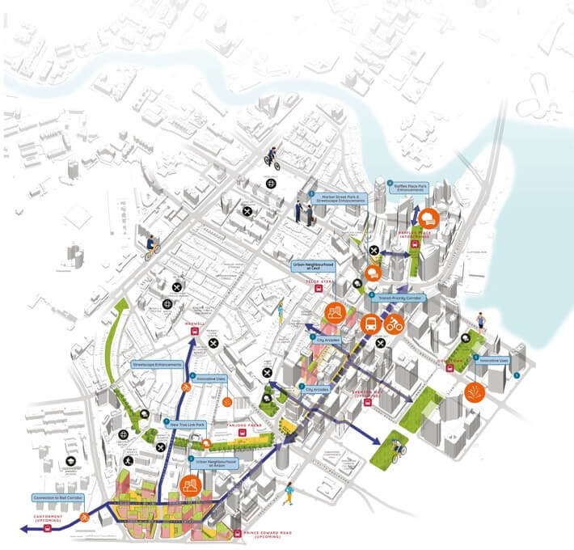
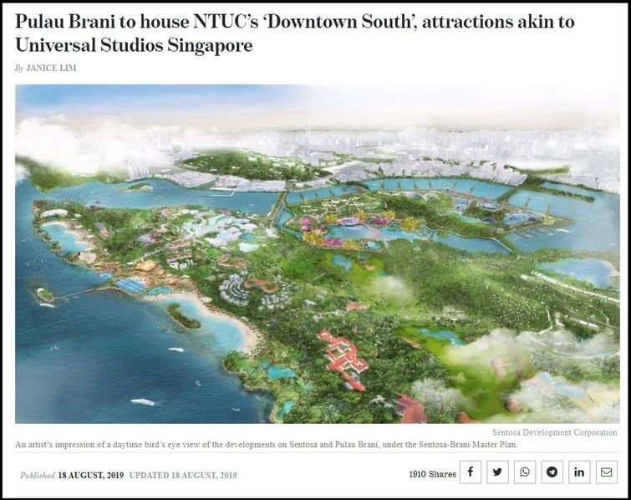
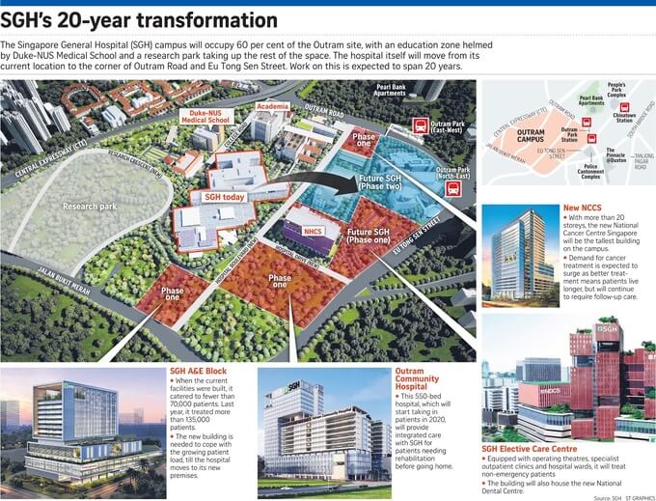
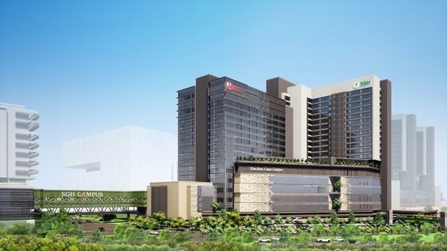
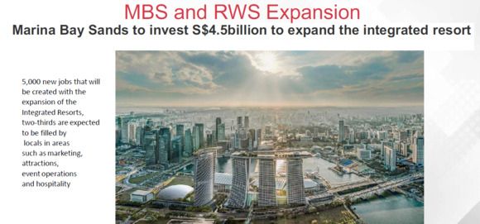
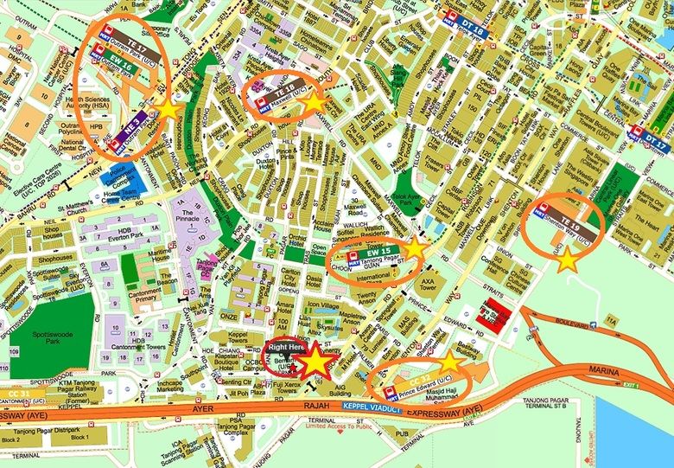
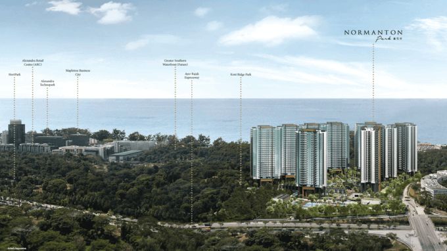
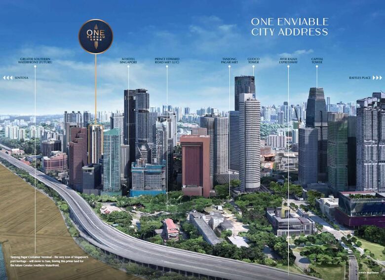

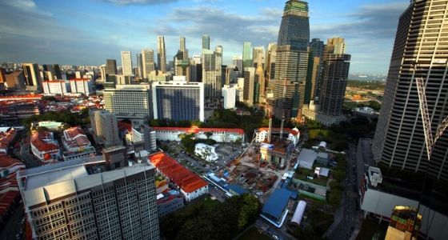
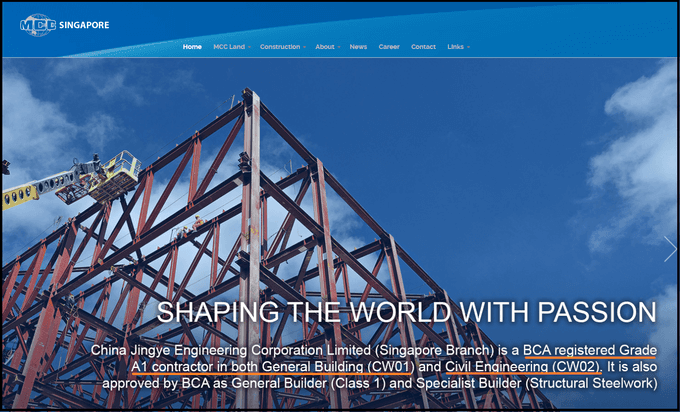
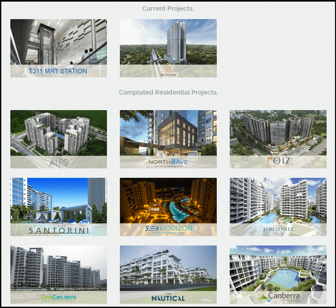
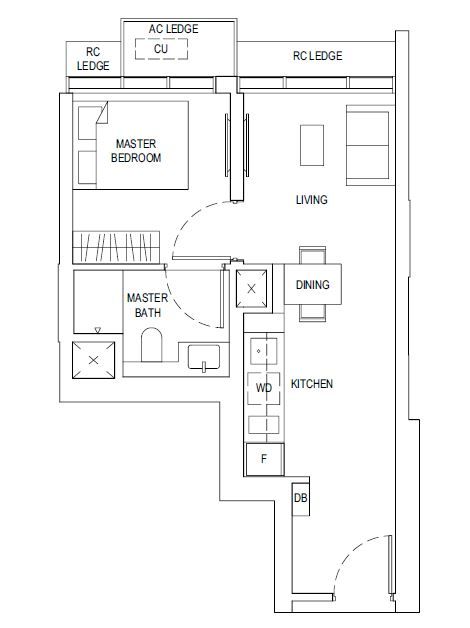
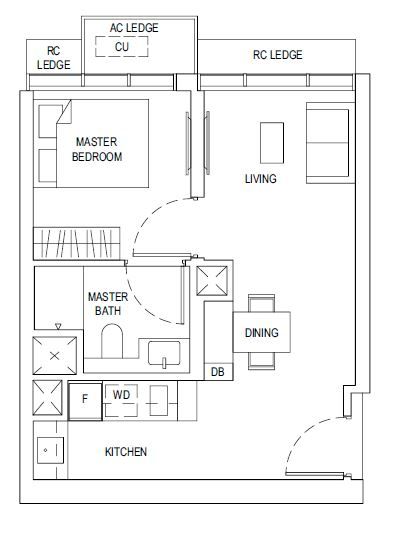
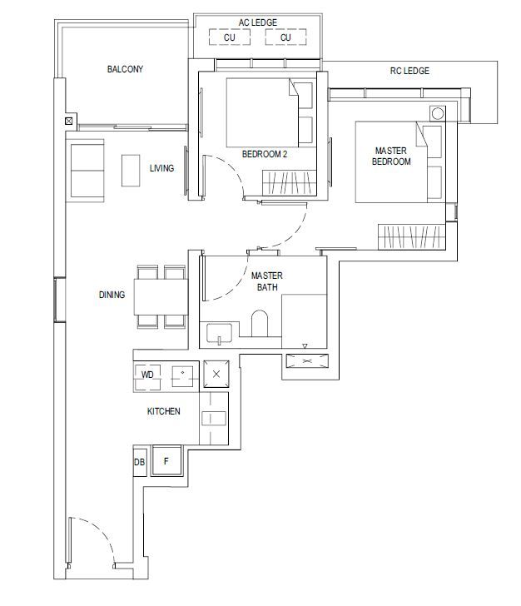
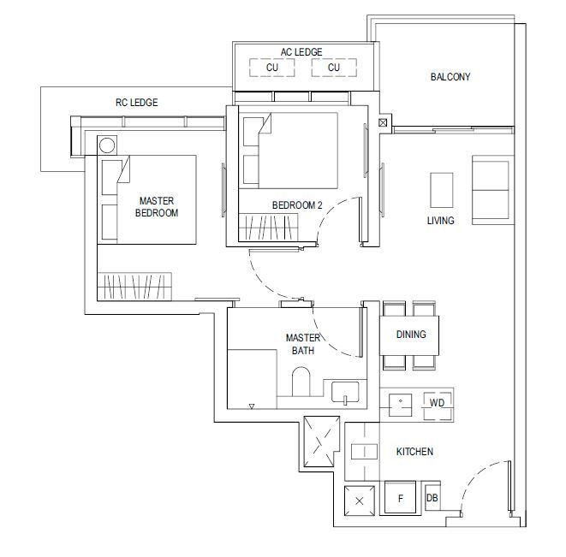
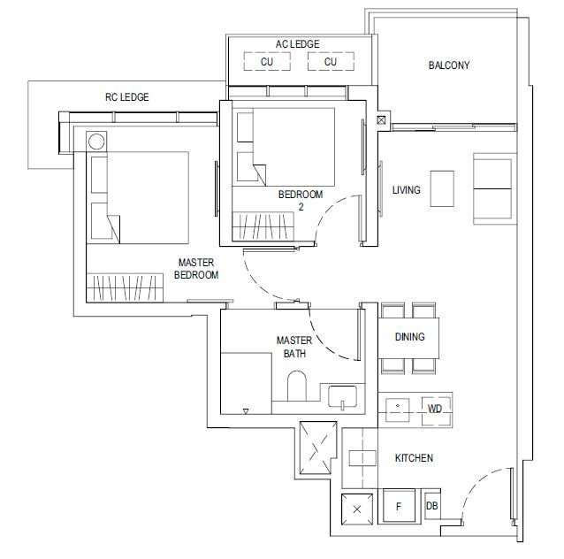
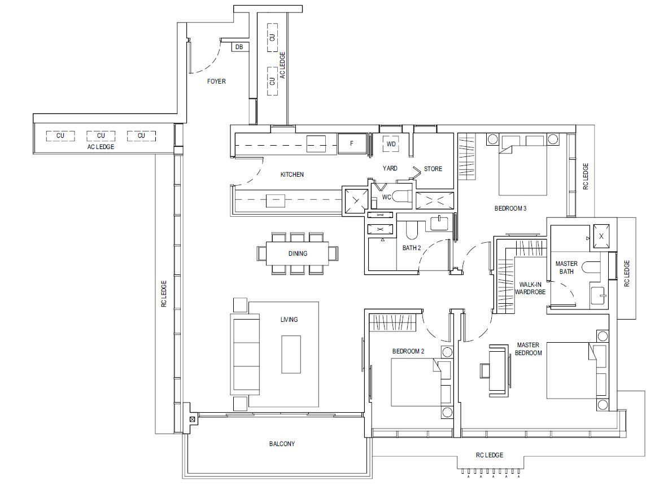
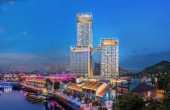
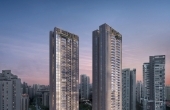
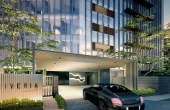
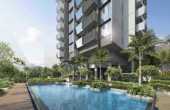
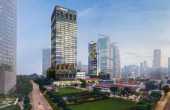
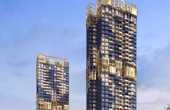
![【Bugis】 The M [Wing Tai Developer] (D07) 【Bugis】 The M [Wing Tai Developer] (D07)](https://blog.property65.sg/images/osproperty/properties/81/thumb/81_street_view_day.jpg)
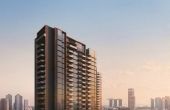
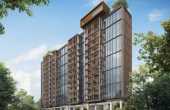
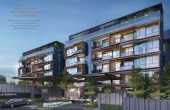
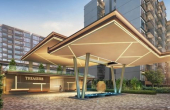
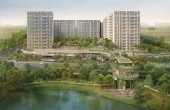
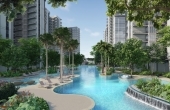
![【Clementi】 Parc Clematis [Singhaiyi Developer] (D05) 【Clementi】 Parc Clematis [Singhaiyi Developer] (D05)](https://blog.property65.sg/images/osproperty/properties/61/thumb/61_v2_07hr.jpg_1.jpg)
