【Woodleigh】 The Woodleigh Residences (D13)
FeaturedProject Details

THE WOODLEIGH RESIDENCES
(D13 兀里)
【Central North-East Condo】
Pricing From:
$1,701,000 (SGD)
| 2 Bed | 2 Bath |
| 743 Sqft | $2,141 psf |
99 Yrs 667 Units TOP Sept 2022 Height 13 Storey 2 Bed 3 Bed 4 Bed

Joint ventures with the Renowned Kajima Development Pte Ltd & Singapore Press Holdings Ltd!
Developer releases BREAKEVEN Prices just for you! Prices fr $2,xxx psf!
Live in the Integrated Mixed Development where Woodleigh MRT is at ground level!
Upcoming Bidadari Estate - Woodleigh Village Hawker Centre, Linkbridge to Bidadari Park and Cycling pathways!
Integrated Development is RARER than Landed Properties!

PROJECT DETAILS
| LAYOUT(S) |
Size |
PSF |
Price |
|---|---|---|---|
|
|
570 | SOLD | SOLD OUT |
|
2 Bed (D)
|
646 | SOLD | SOLD OUT |
|
2 Bed (F)
|
743 | $2,289 | $1,701,000 |
|
3 Bed
|
850+ | SOLD | SOLD OUT |
|
3 Bed (D)
|
1119 | $2,169 | $2,334,000 |
|
4 Bed
|
1281 | $2,291 | $2,935,000 |
|
4 Bed (D)
|
1475 | $2,337 | $3,447,000 |
|
Units Sold
|
|||
(D) = Deluxe
(F) = Flexi
*All Pricing Are Subjected to Developer Changes & Availability. Contact Us Now.
| Project Name | The Woodleigh Residences |
|---|---|
|
|
|
Tenure: |
99 Yrs |
TOP: |
Aug 2024 |
Location: |
13-33 Bidadari Park Drive |
Number of Units: |
667 Units |
Building Height: |
11 Storey |
|
No of Facilities: |
43 |
|
Layout Types |
Sqft |
Units |
| 2 Bedroom | 570 - 592 | 99 |
| 2 Bedroom (D) | 689 - 700 | 187 |
| 2 Bedroom (Flexi) | 721 - 743 | 55 |
| 3 Bedroom | 850 - 958 | 194 |
| 3 Bedroom (D) | 1076 - 1119 | 77 |
| 4 Bedroom | 1259 - 1281 | 33 |
| 4 Bedroom | 1475 |
22 |
(D) = Deluxe
LOCATION DETAILS
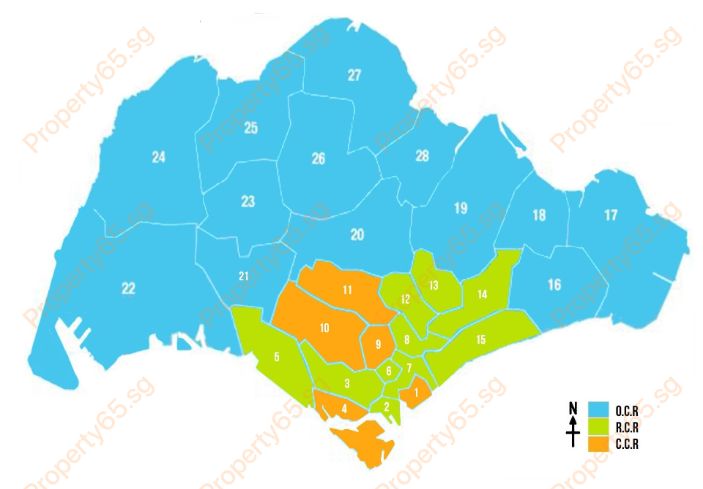
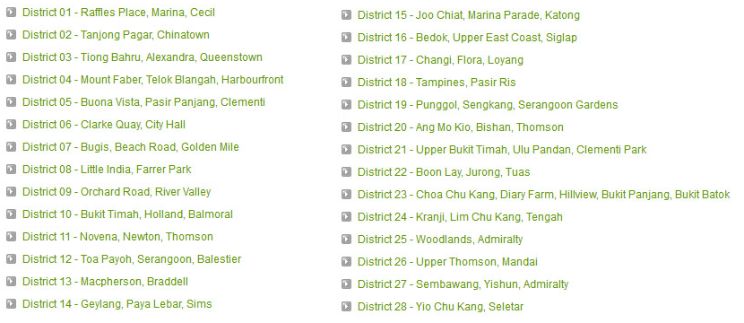
Why Buyers buy here?
AMENITIES
MRT | School | Supermarket | Mall
WOODLEIGH MRT (AT GROUND LEVEL)
POTONG PASIR MRT (800M AWAY)
BARTLEY MRT (950M AWAY)
East West Line (EWL)
North South Line (NSL)
North East Line (NEL)
Circle Line (CCL)
Downtown Line (DTL)
Thomson-East Coast Line (TEL)
Jurong Region Line (JRL)
Cross Island Line (CRL)
- 1. CEDAR PRIMARY SCHOOL
(552M AWAY) - 2. MARIS STELLA HIGH SCHOOL (PRIMARY) [TOP 19]
(774M AWAY) - 3. ST' ANDREW JUNIOR SCHOOL [TOP 31]
(1KM AWAY)
- 1. BENDEMEER PRIMARY SCHOOL
- 2. CANOSSA CATHOLIC PRIMARY SCHOOL
- 3. FIRST TOA PAYOH PRIMARY SCHOOL
- 4. PAYA LEBAR METHODIST GIRLS' SCHOOL (PRIMARY) [TOP 29]
- 5. PEI CHUN PUBLIC SCHOOL [TOP 6]
- 6. ST. GABRIEL'S PRIMARY SCHOOL
- 7. YANGZHENG PRIMARY SCHOOL
- NTUC SUPERMARKET
(In Project itself Ground or Basement Level)
SITE PLAN

FLOOR PLAN
Type: A1b
| Price: | $ | SOLD | SOLD |
| 1591000 | 0.25 | ||
| 1591000 | 0.75 | ||
| 25% *D.P: | $ | - | |
| 75% Loan: | $ | - | - |
| Tenure: | 30 | ||
| Interest: | 1% | ||
| Monthly: | $ | - | |
| 1193250 | 0.01 | ||
| 11932.5 | 30 | ||
| 357975 | 1193250 | ||
| 1551225 | 0.00360 | ||
| 5584.41 | 0.6873 |
you have to Re-Tabulize 5 times for Calculation to be fully correct !!
*All Pricing Are Subjected to Developer Changes & Availability. Contact Us Now.
 A1a
A1a 570 Sqft
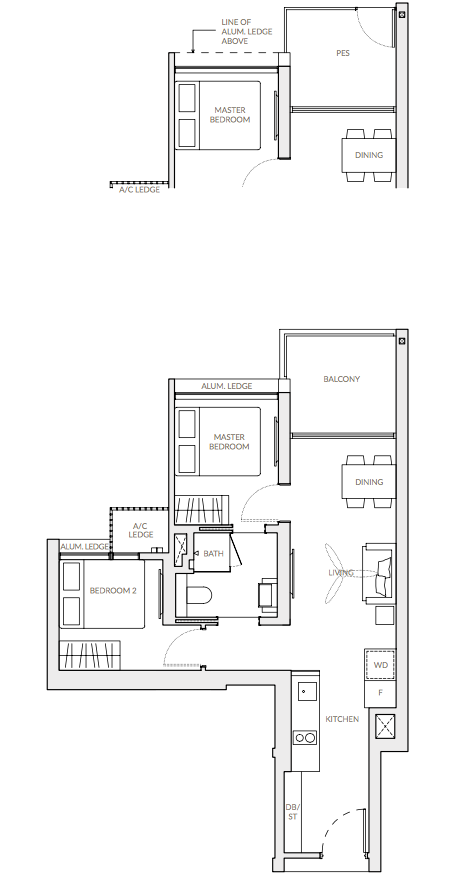
 A1b
A1b 592 Sqft
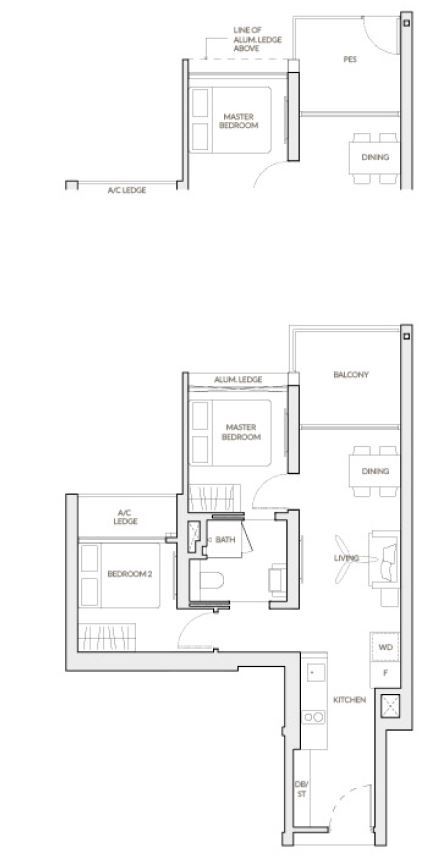
Type: B2c-P
| Price: | $ | SOLD | SOLD |
| 1591000 | 0.25 | ||
| 1591000 | 0.75 | ||
| 25% *D.P: | $ | - | |
| 75% Loan: | $ | - | - |
| Tenure: | 30 | ||
| Interest: | 1% | ||
| Monthly: | $ | - | |
| 1193250 | 0.01 | ||
| 11932.5 | 30 | ||
| 357975 | 1193250 | ||
| 1551225 | 0.00360 | ||
| 5584.41 | 0.6873 |
you have to Re-Tabulize 3 times for Calculation to be fully correct !!
*All Pricing Are Subjected to Developer Changes & Availability. Contact Us Now.
 B1
B1 646 Sqft
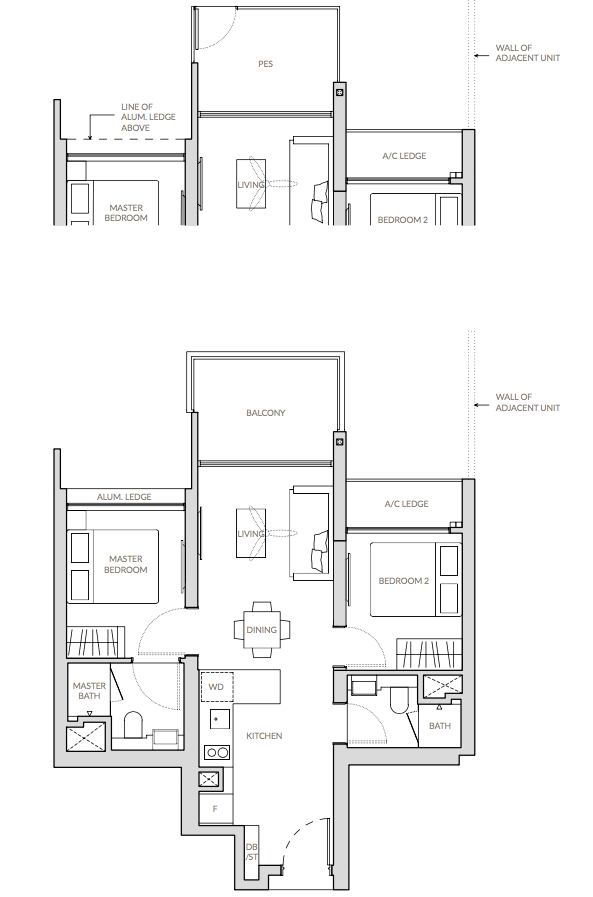
 B2a
B2a 667 Sqft
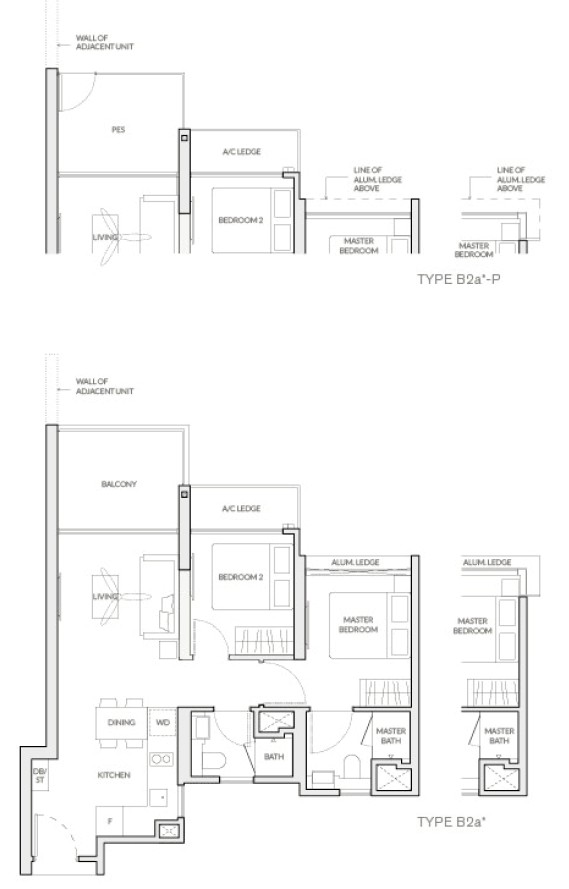
 B2b
B2b 667 Sqft
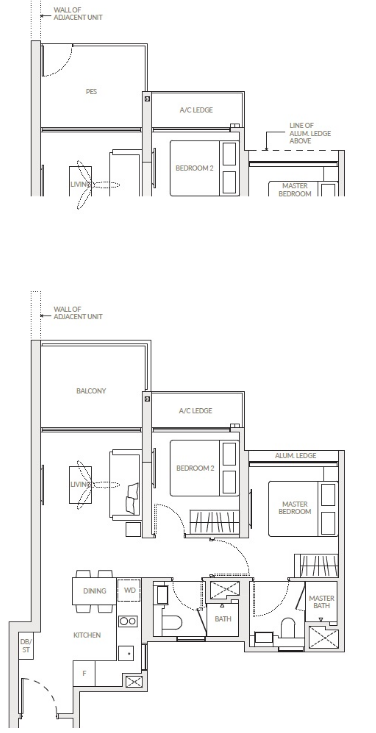
 B2c
B2c 689 Sqft
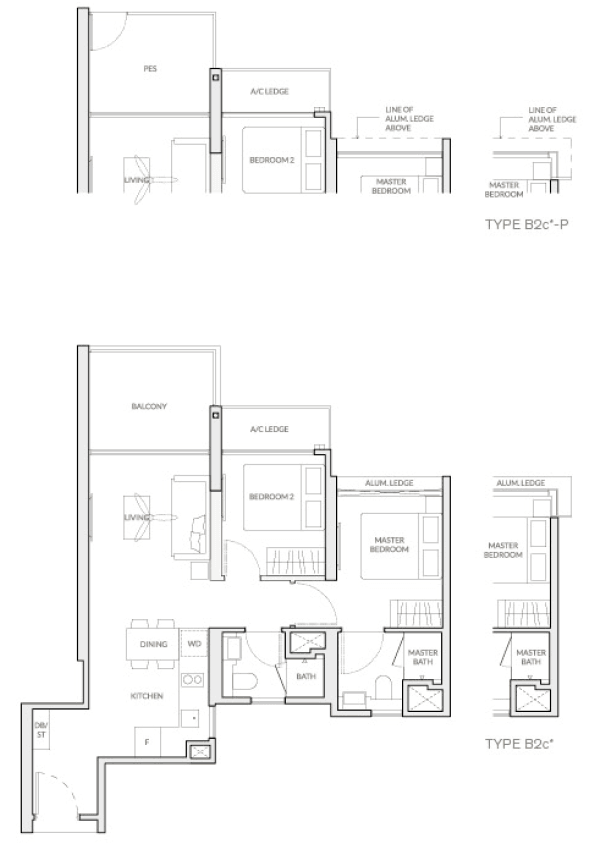
 B3
B3 700 Sqft
 B4
B4 700 Sqft
Type: C2-P
| Price: | $ | 1701000 | 1,701,000 |
| 1701000 | 0.25 | ||
| 1701000 | 0.75 | ||
| 25% *D.P: | $ | 425,250 | |
| 75% Loan: | $ | 1275750 | 1,275,750 |
| Tenure: | 30 | ||
| Interest: | 1% | ||
| Monthly: | $ | 4,104 | |
| 1275750 | 0.01 | ||
| 12757.5 | 30 | ||
| 382725 | 1275750 | ||
| 1658475 | 0.00360 | ||
| 5970.51 | 0.6873 |
you have to Re-Tabulize 3 times for Calculation to be fully correct !!
*All Pricing Are Subjected to Developer Changes & Availability. Contact Us Now.
 C2-P
C2-P 743 Sqft
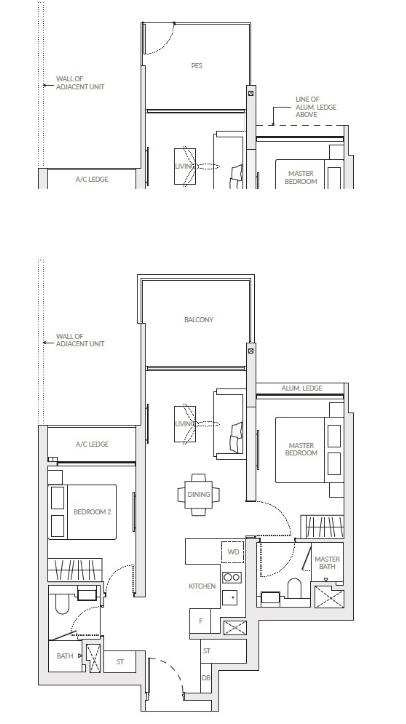
 C1-V
C1-V 721 Sqft
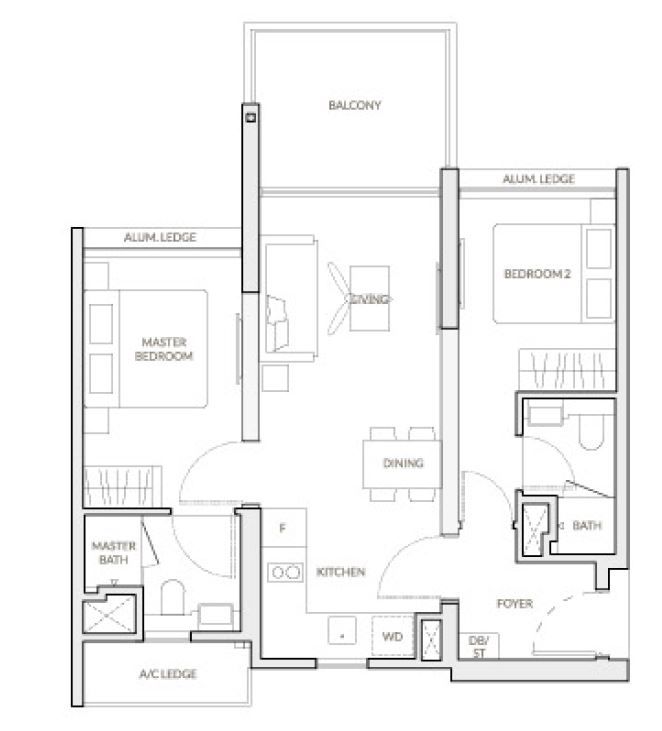
 C1
C1 721 Sqft
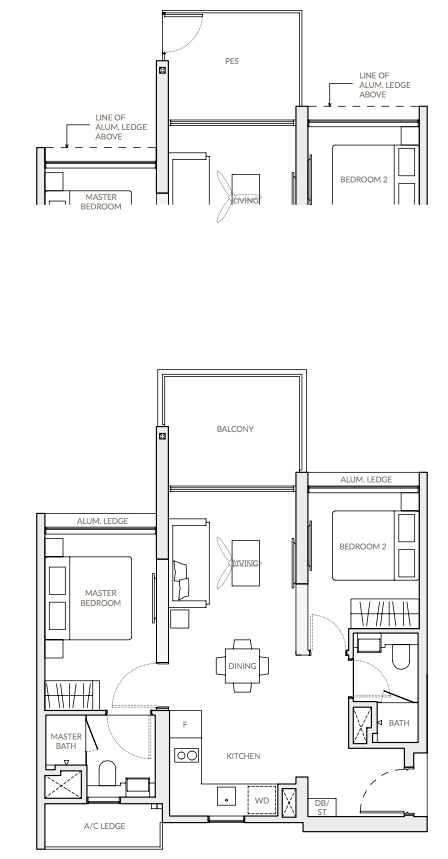
 C2-V
C2-V 743 Sqft
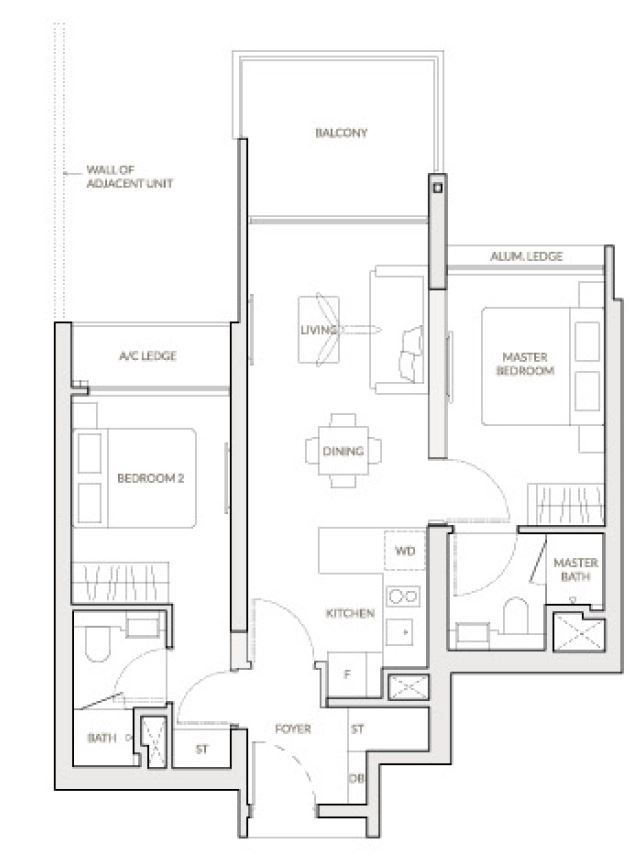
Type: D1
| Price: | $ | SOLD | SOLD |
| 1840000 | 0.25 | ||
| 1840000 | 0.75 | ||
| 25% *D.P: | $ | - | |
| 75% Loan: | $ | - | - |
| Tenure: | 30 | ||
| Interest: | 1% | ||
| Monthly: | $ | - | |
| 1380000 | 0.01 | ||
| 13800 | 30 | ||
| 414000 | 1380000 | ||
| 1794000 | 0.00360 | ||
| 6458.4 | 0.6873 |
you have to Re-Tabulize 3 times for Calculation to be fully correct !!
*All Pricing Are Subjected to Developer Changes & Availability. Contact Us Now.
 D1
D1 850 Sqft
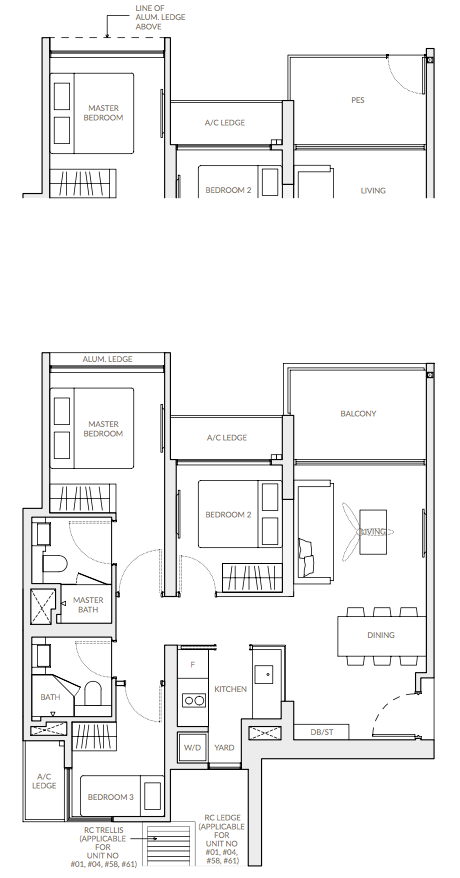
 D2
D2 958 Sqft
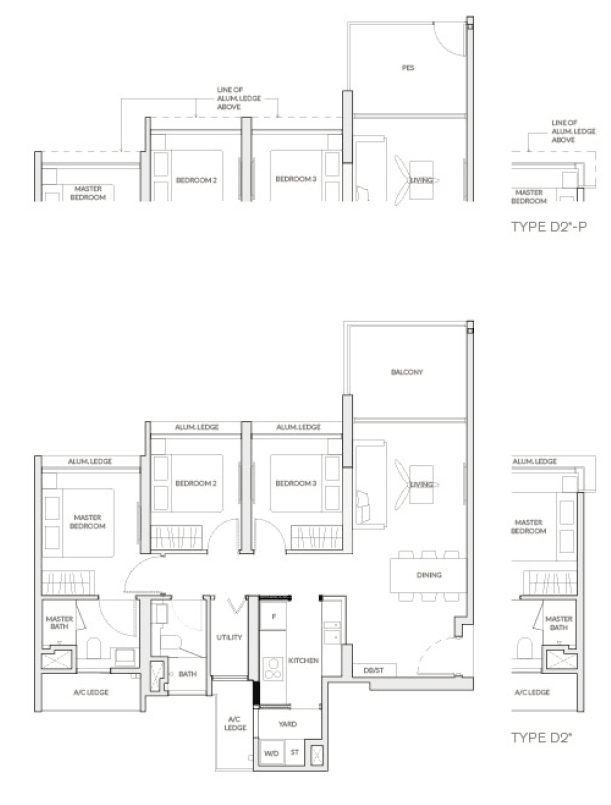
 D3
D3 958 Sqft
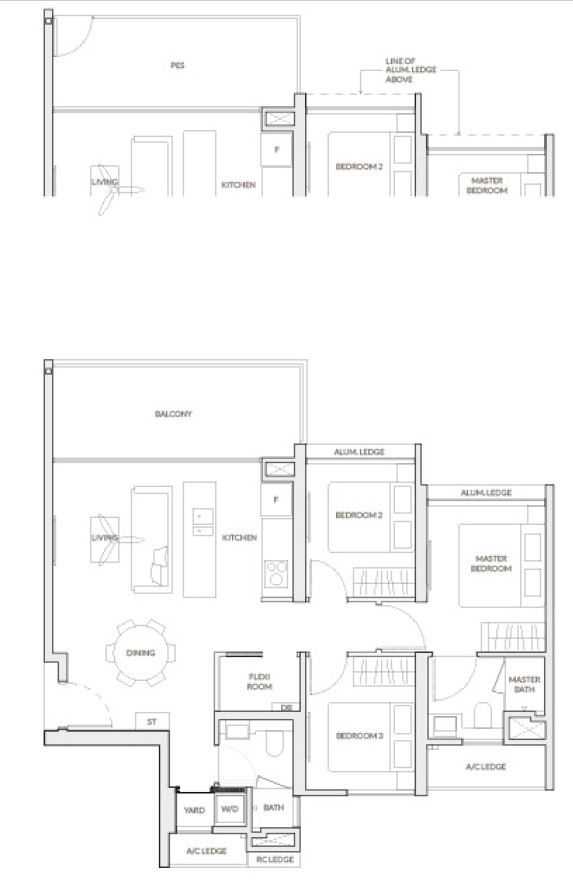
 D3-V
D3-V 958 Sqft
Type: E1-P
| Price: | $ | 2334000 | 2,334,000 |
| 2334000 | 0.25 | ||
| 2334000 | 0.75 | ||
| 25% *D.P: | $ | 583,500 | |
| 75% Loan: | $ | 1750500 | 1,750,500 |
| Tenure: | 30 | ||
| Interest: | 1% | ||
| Monthly: | $ | 5,631 | |
| 1750500 | 0.01 | ||
| 17505 | 30 | ||
| 525150 | 1750500 | ||
| 2275650 | 0.00360 | ||
| 8192.34 | 0.6873 |
you have to Re-Tabulize 3 times for Calculation to be fully correct !!
*All Pricing Are Subjected to Developer Changes & Availability. Contact Us Now.
 E1-P
E1-P 1076 Sqft
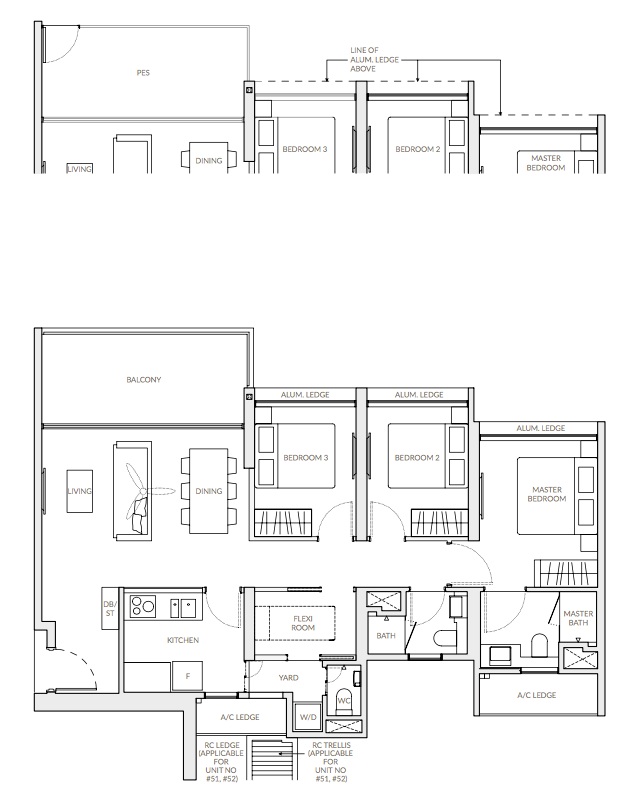
 E2-P
E2-P 1119 Sqft
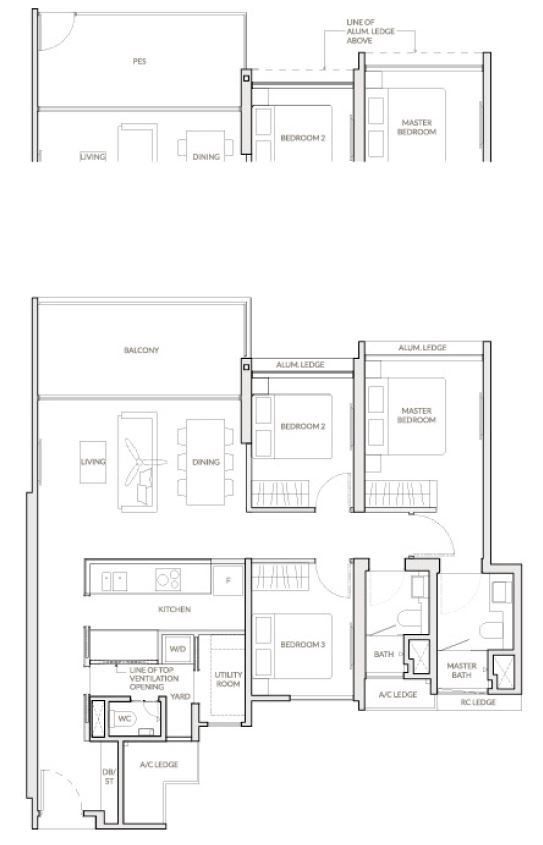
Type: F2-P
| Price: | $ | 2935000 | 2,935,000 |
| 2935000 | 0.25 | ||
| 2935000 | 0.75 | ||
| 25% *D.P: | $ | 733,750 | |
| 75% Loan: | $ | 2201250 | 2,201,250 |
| Tenure: | 30 | ||
| Interest: | 1% | ||
| Monthly: | $ | 7,080 | |
| 2201250 | 0.01 | ||
| 22012.5 | 30 | ||
| 660375 | 2201250 | ||
| 2861625 | 0.00360 | ||
| 10301.85 | 0.6873 |
you have to Re-Tabulize 3 times for Calculation to be fully correct !!
*All Pricing Are Subjected to Developer Changes & Availability. Contact Us Now.
 F2-P
F2-P 1281 Sqft
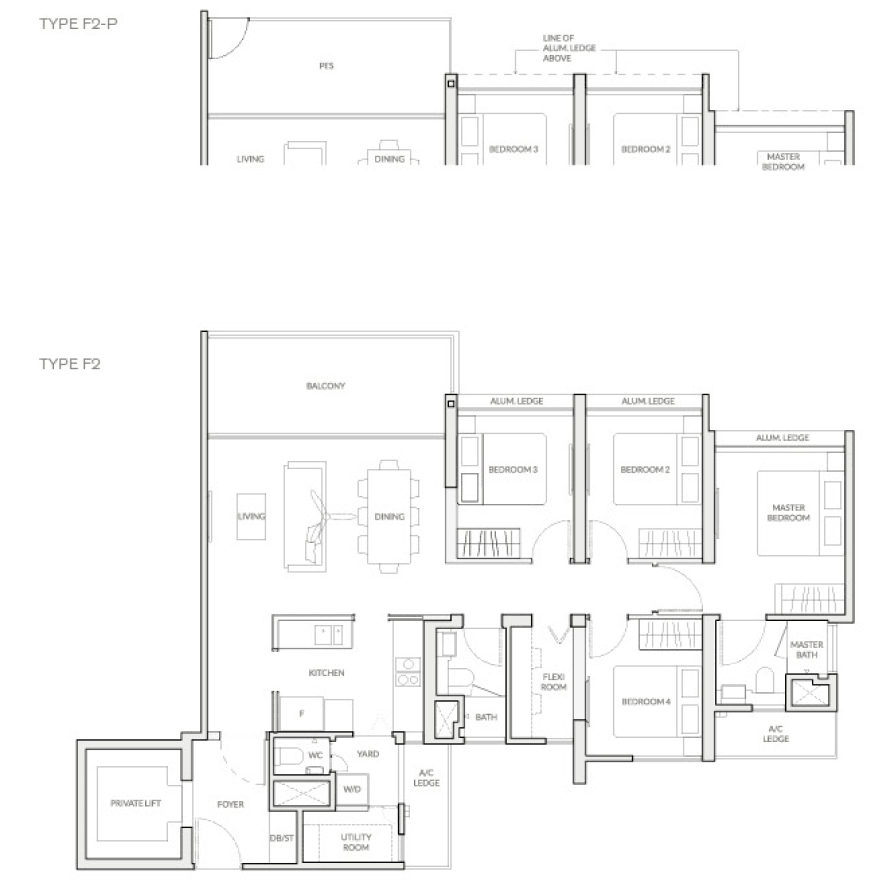
 F1
F1 1270 Sqft
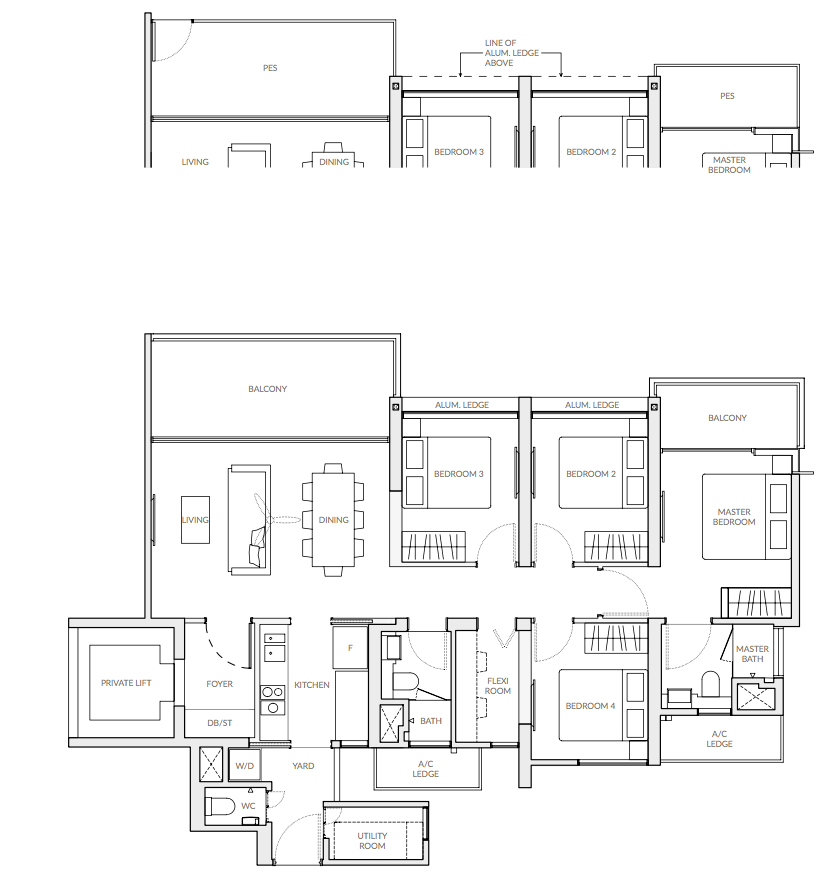
 F1-V
F1-V 1270 Sqft
 F1
F1 1259 Sqft
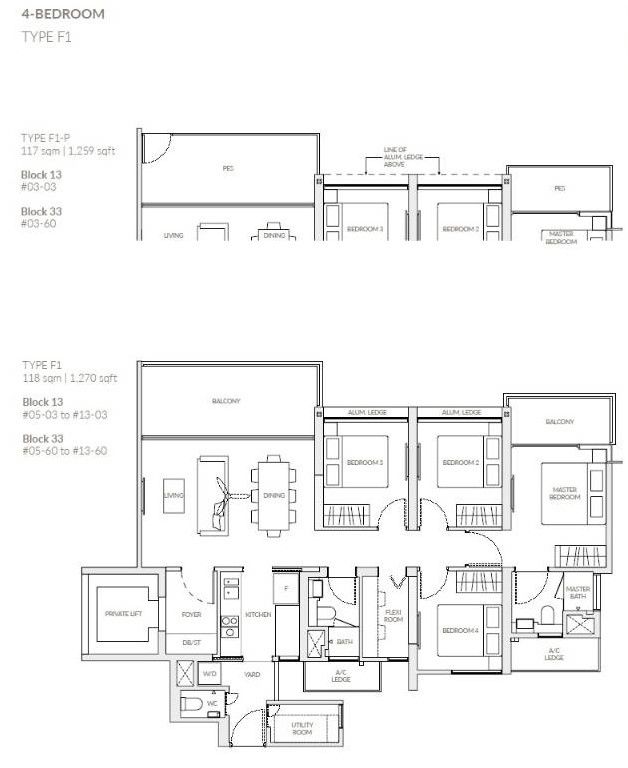
 F2-V
F2-V 1281 Sqft
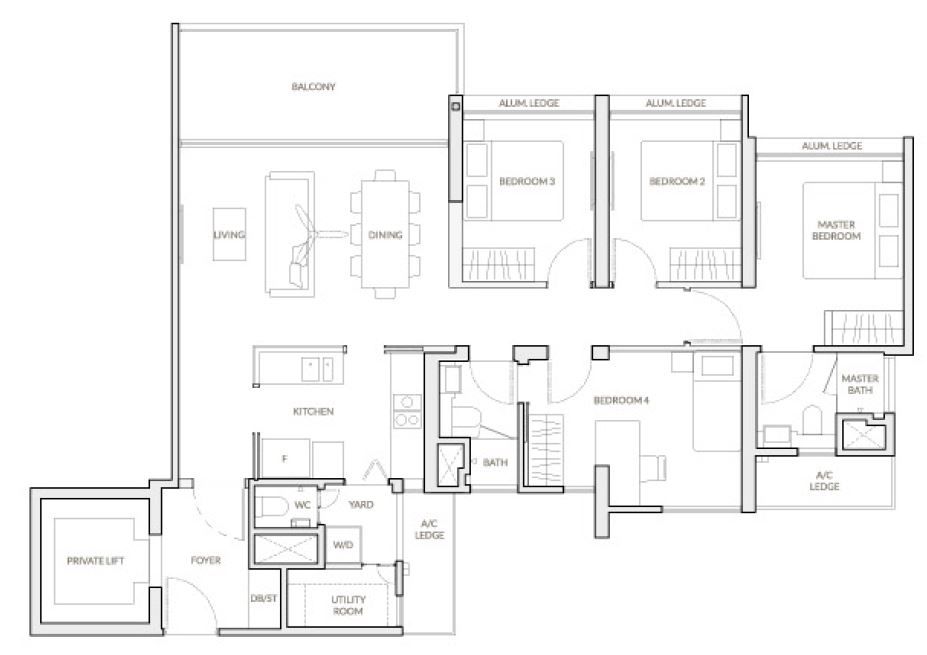
Type: G
| Price: | $ | 3447000 | 3,447,000 |
| 3447000 | 0.25 | ||
| 3447000 | 0.75 | ||
| 25% *D.P: | $ | 861,750 | |
| 75% Loan: | $ | 2585250 | 2,585,250 |
| Tenure: | 30 | ||
| Interest: | 1% | ||
| Monthly: | $ | 8,316 | |
| 2585250 | 0.01 | ||
| 25852.5 | 30 | ||
| 775575 | 2585250 | ||
| 3360825 | 0.00360 | ||
| 12098.97 | 0.6873 |
you have to Re-Tabulize 3 times for Calculation to be fully correct !!
*All Pricing Are Subjected to Developer Changes & Availability. Contact Us Now.
 G
G 1475 Sqft
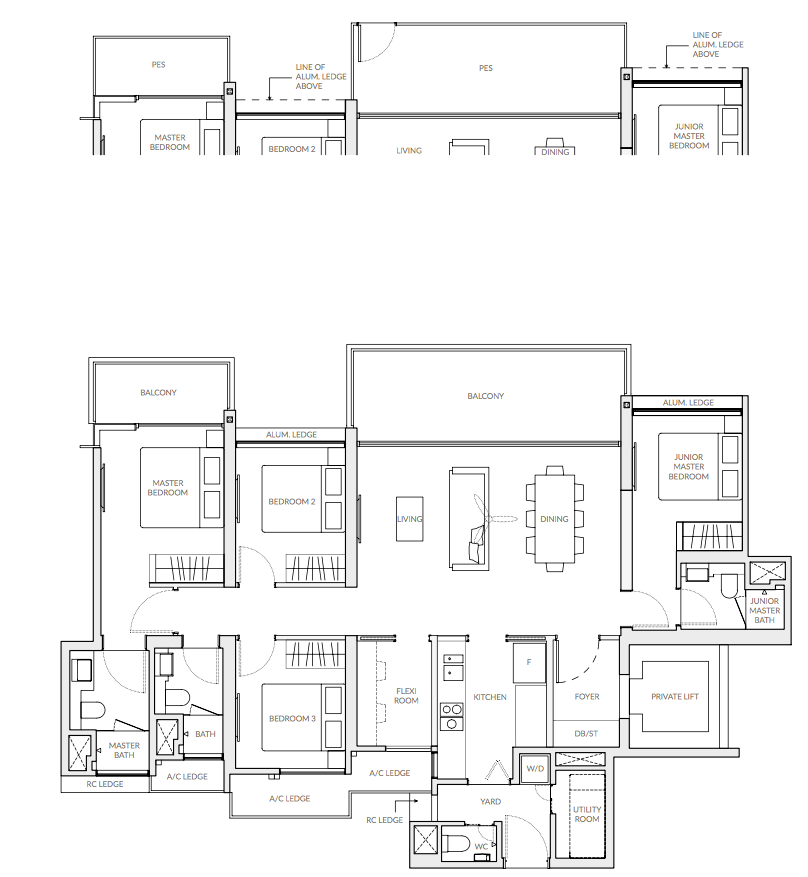
 G-V
G-V 1475 Sqft
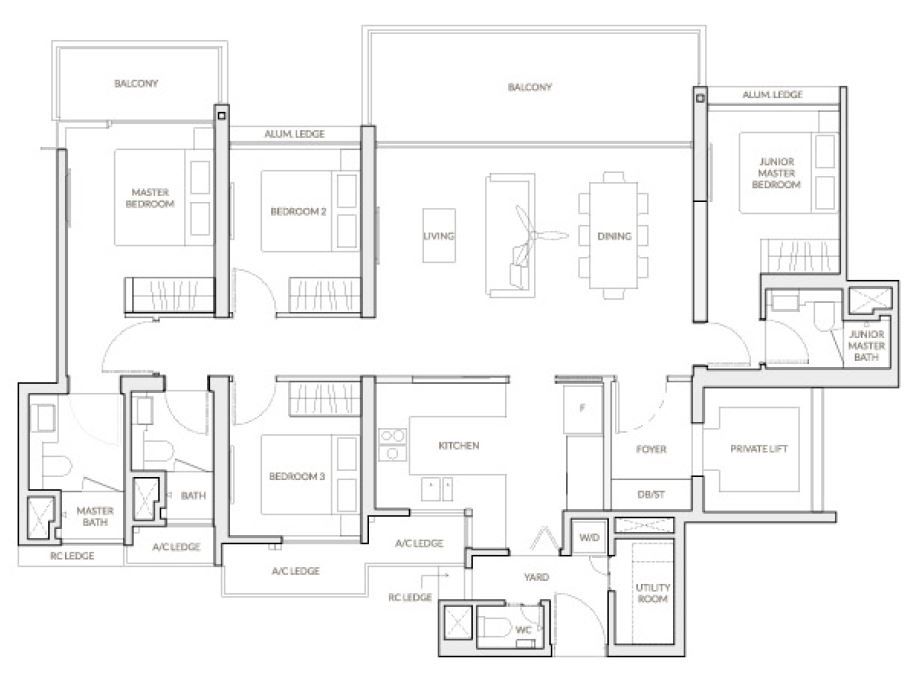
DIRECT DEVELOPER PRICE
100% Best Price Guarantee ! Early Bird Price ! Exclusive VVIP Preview !
FAST RESPONSE TIME
Immediate Viewing of All Multiples Showflat for Comparison
Free Cash-Flow & Timeline Planning
Lifetime After-sales Services Provided
BEST BUYERS' EXPERIENCE
Have A Ease of Mind Seamless Transition to Your Next New Home
Proven in-House Asset Capital Growth Strategists for Your Current to Future Property's Stages Direction
Call Us At +65-61007118
For Latest Pricing, Brochure & Viewing Arrangement.
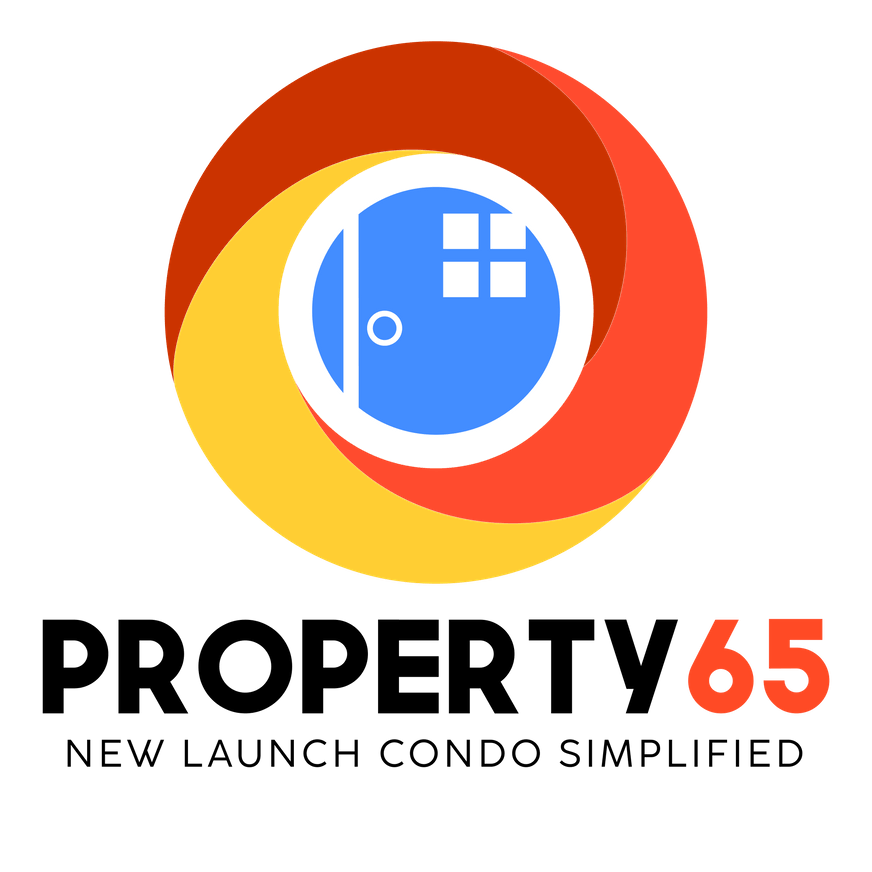
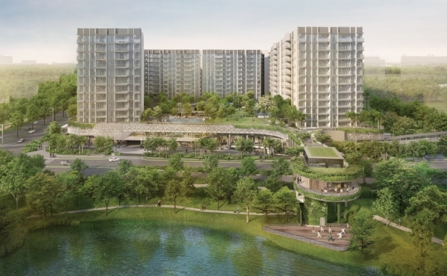
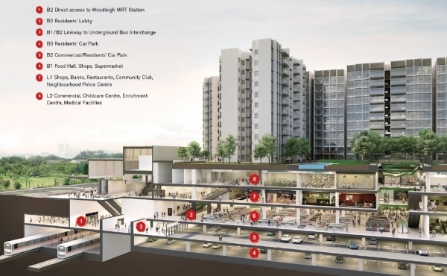
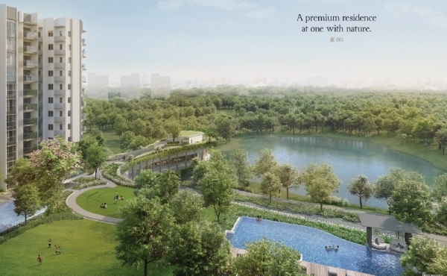
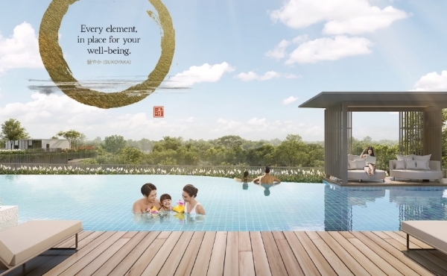
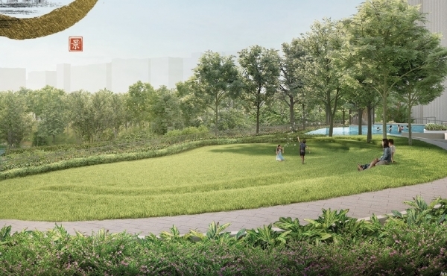
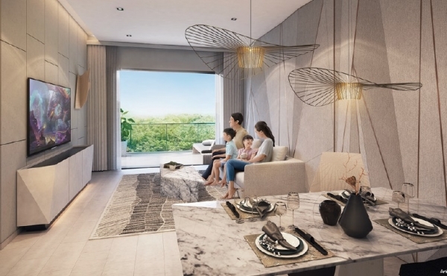
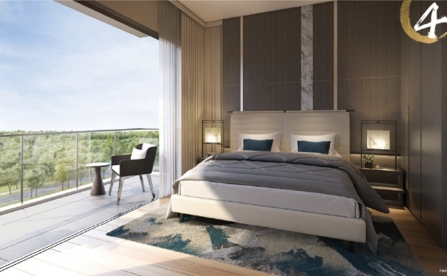








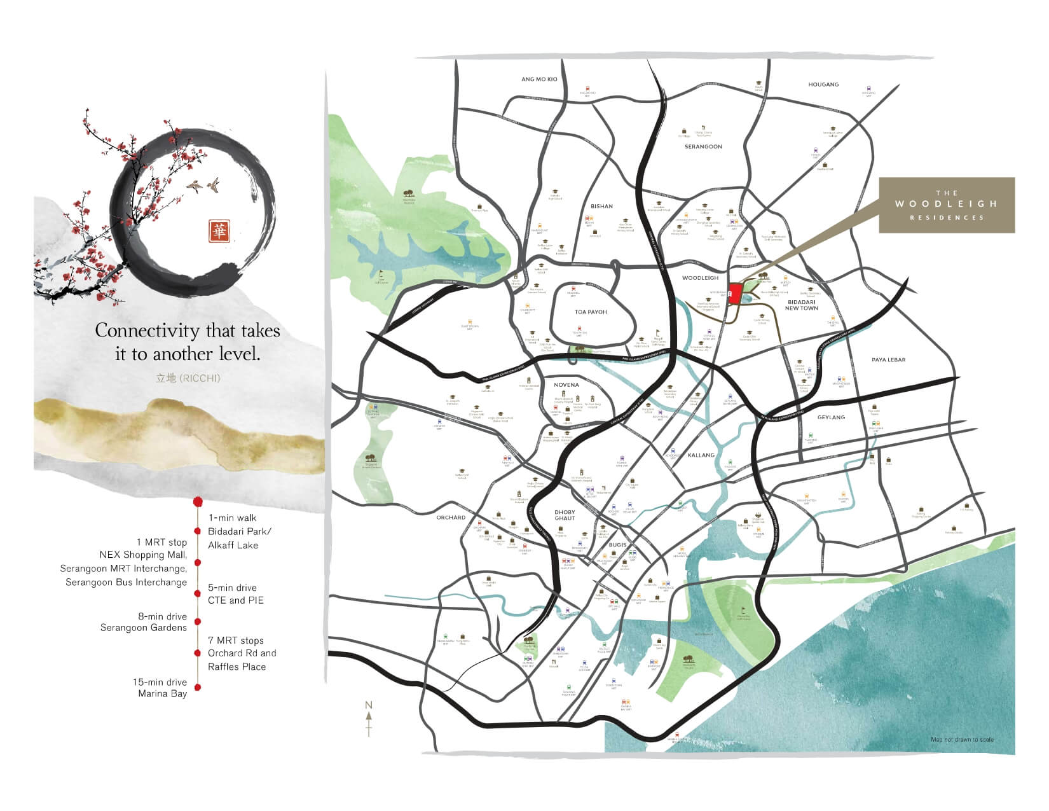
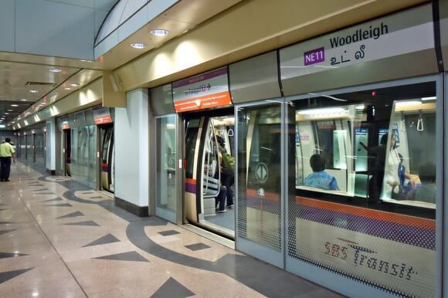

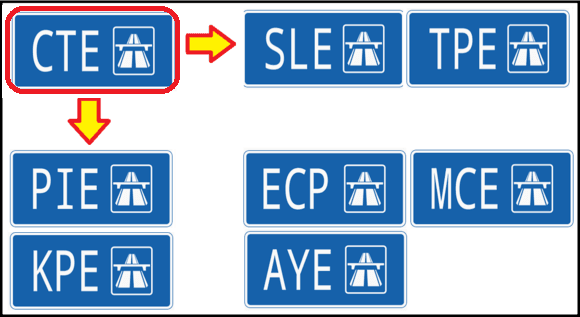
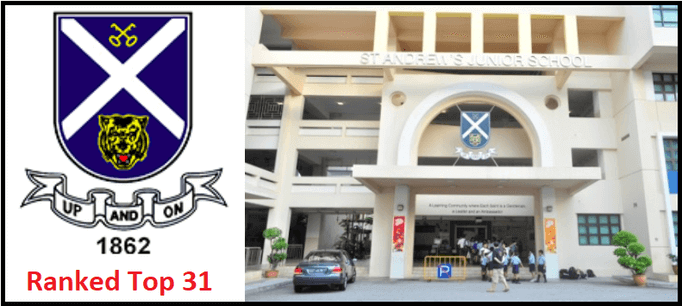
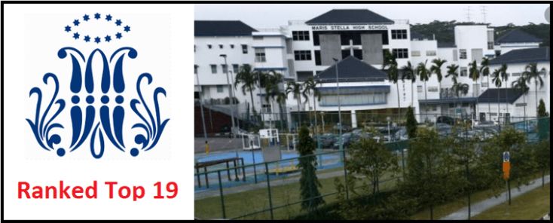
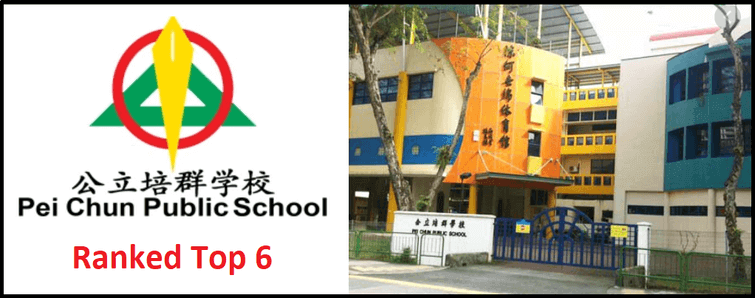
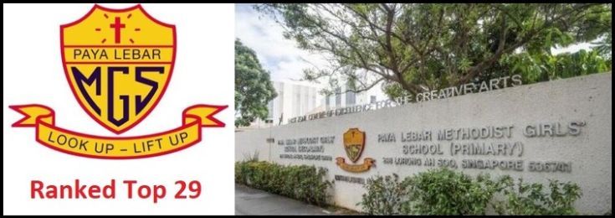
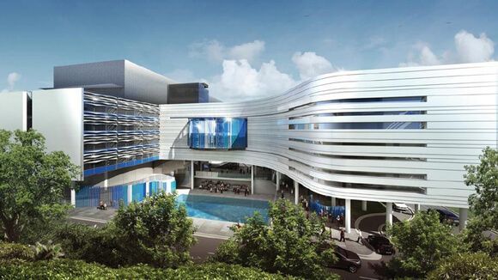
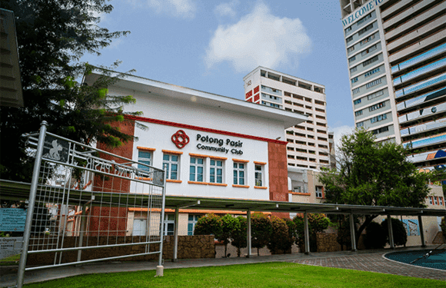
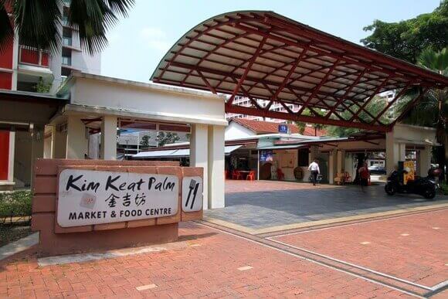
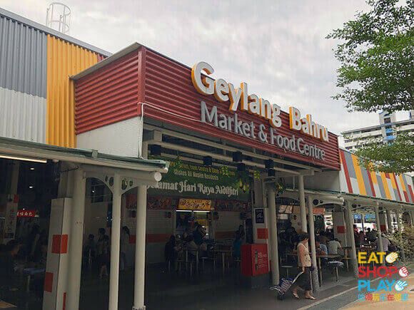
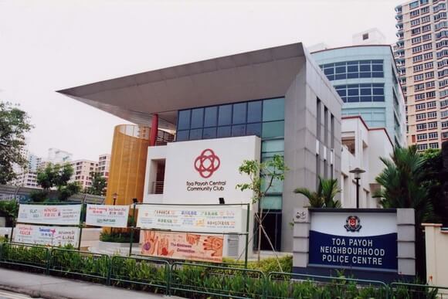
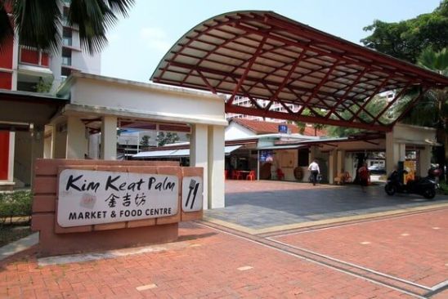
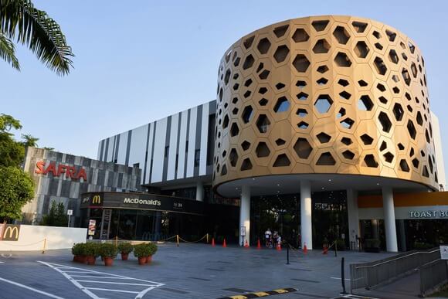
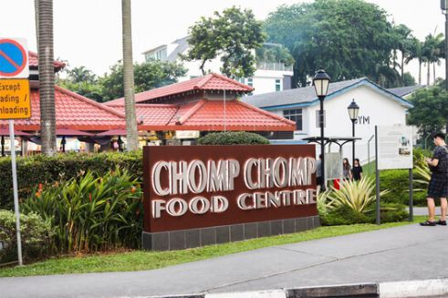
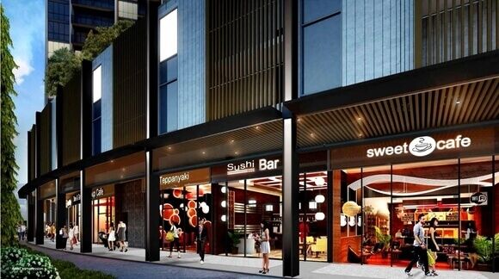
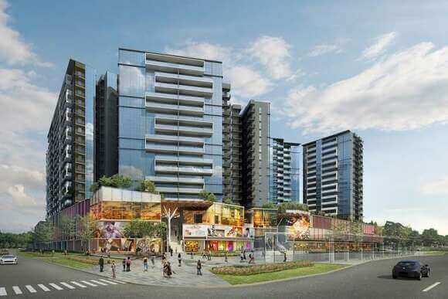
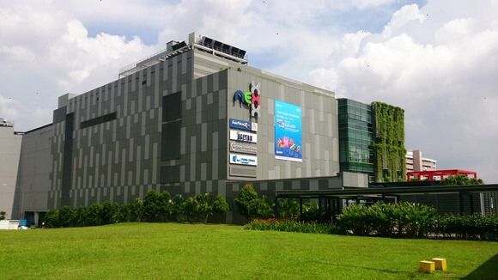
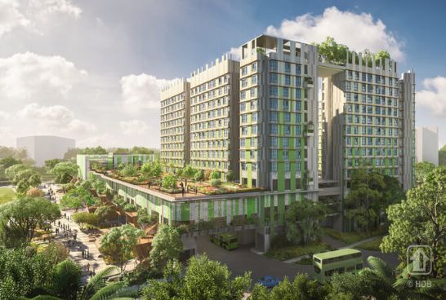
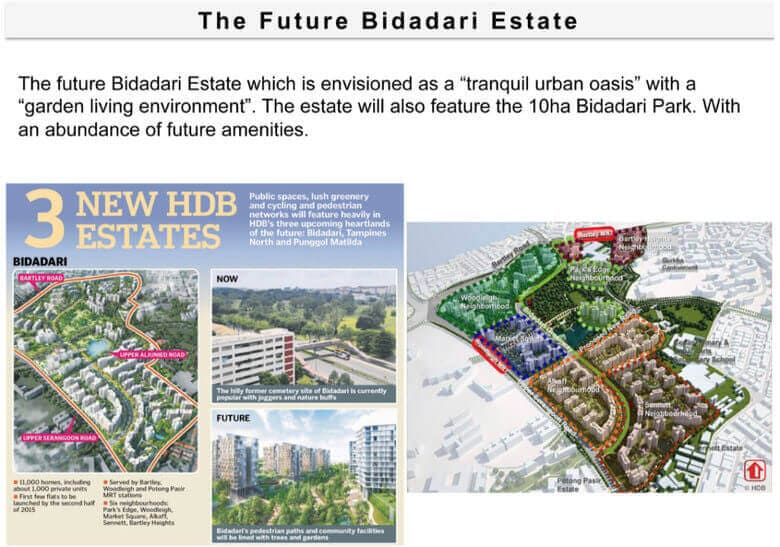

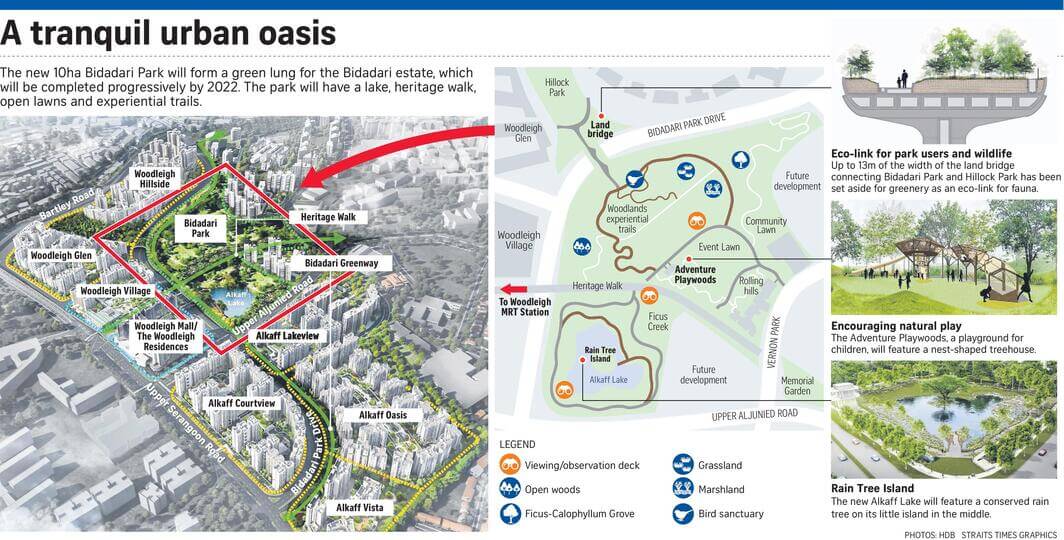
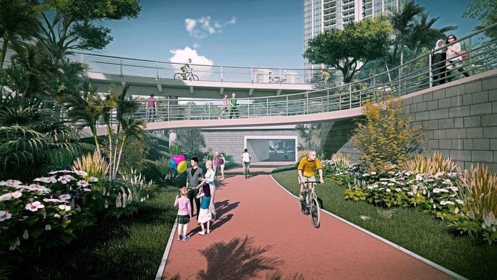
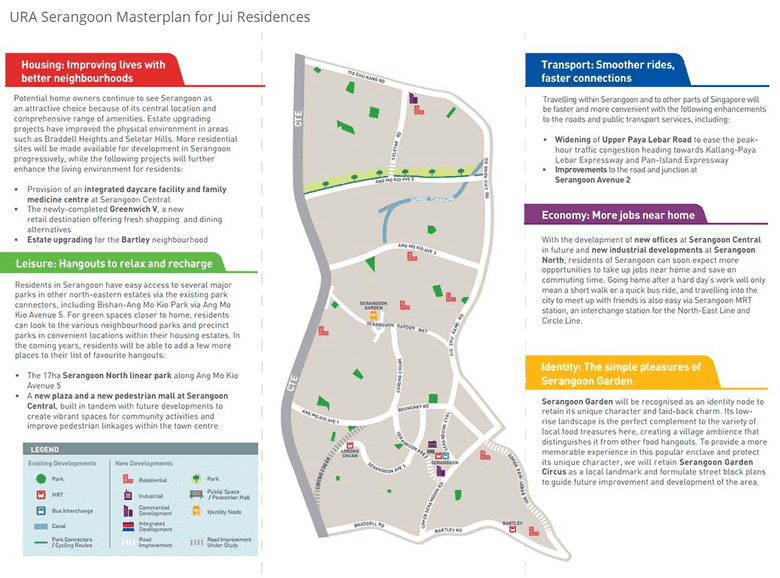
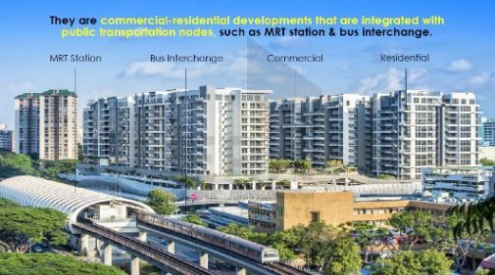
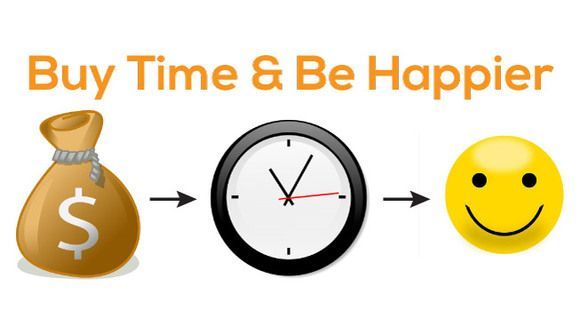
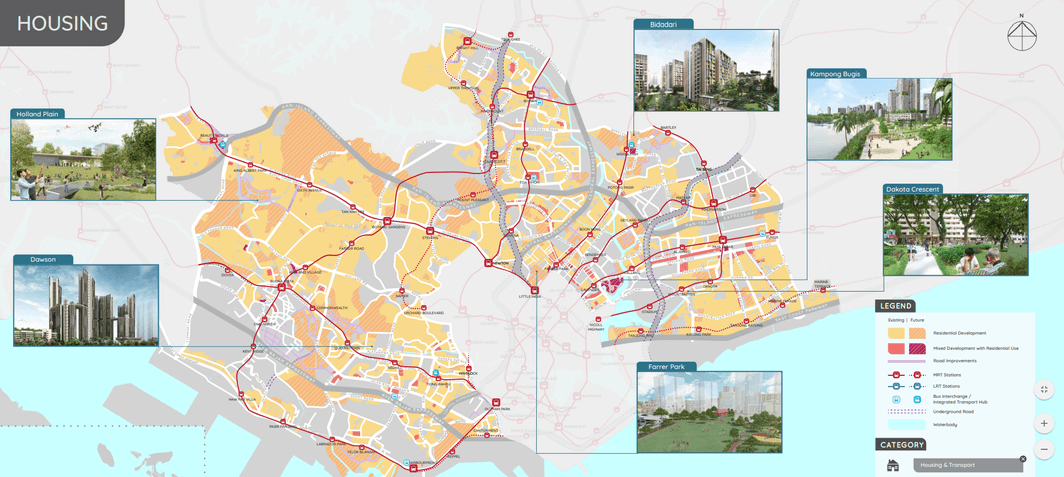
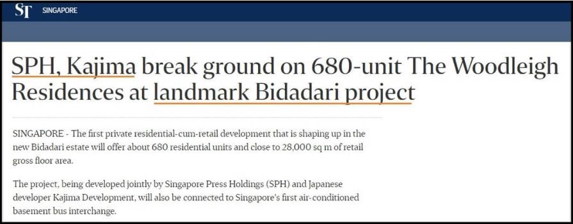
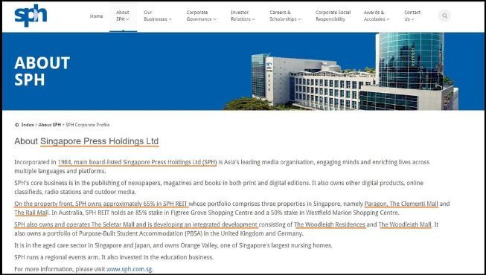
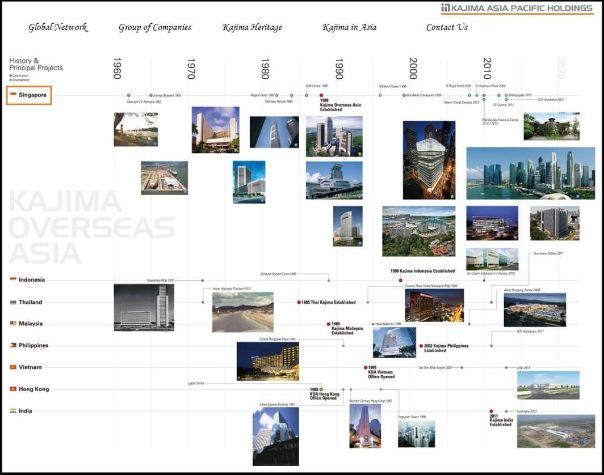
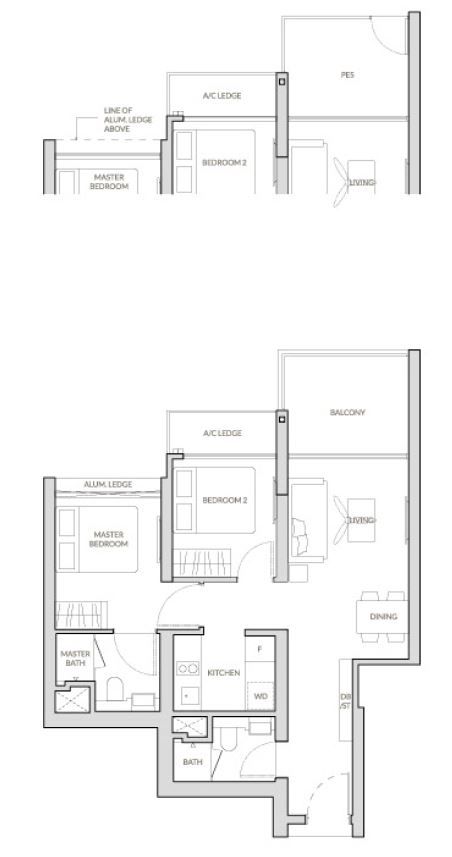
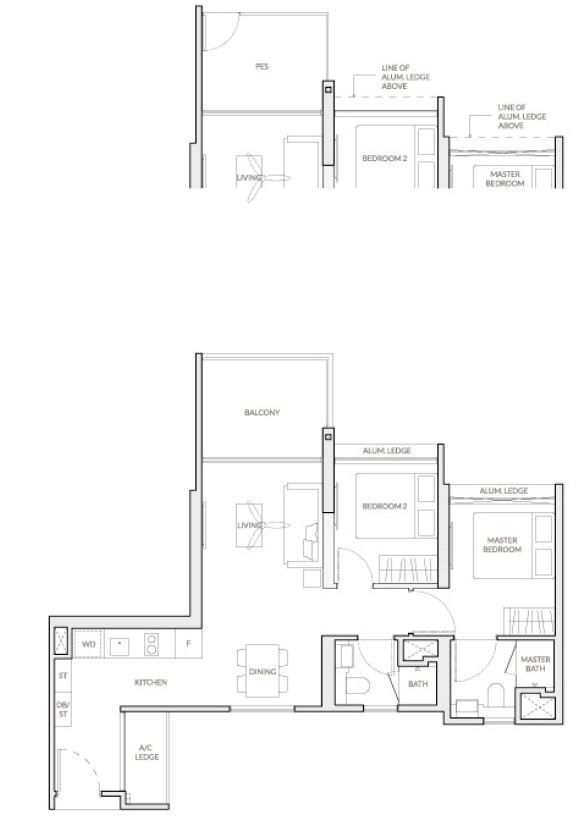
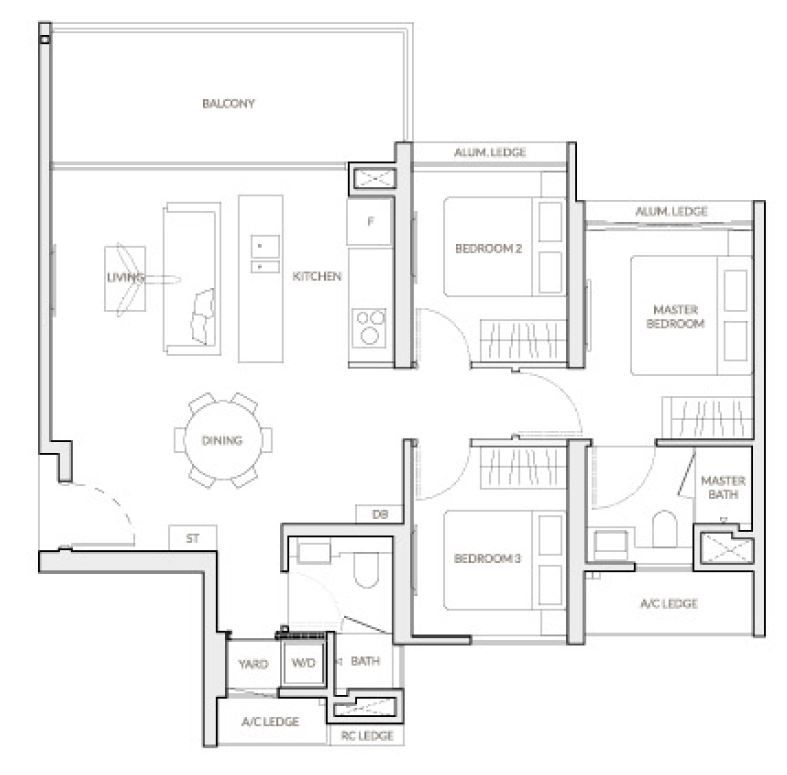
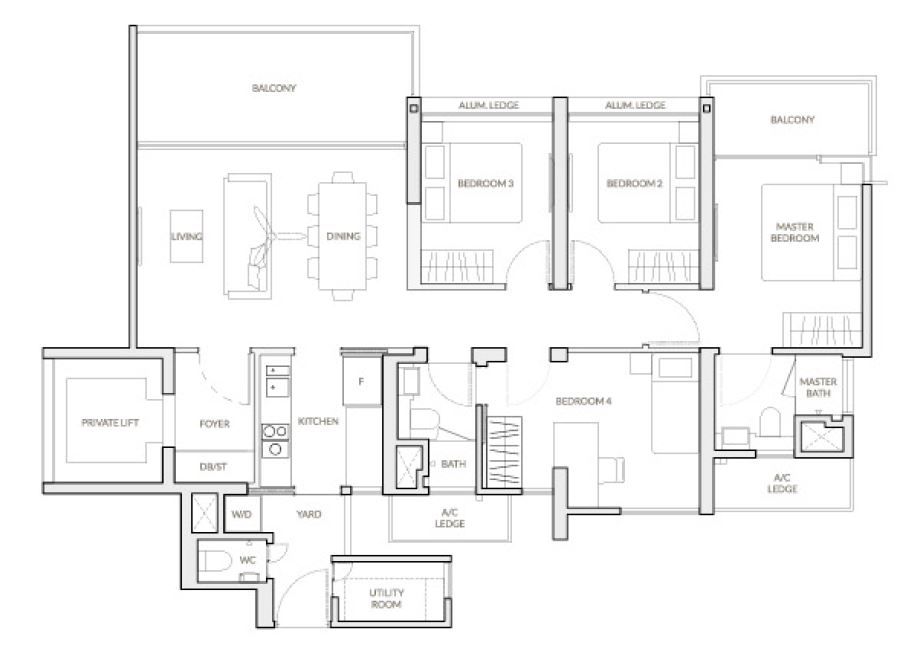
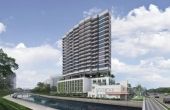
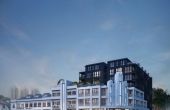
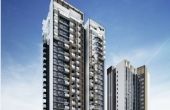
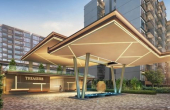
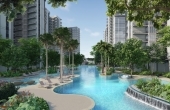
![【Clementi】 Parc Clematis [Singhaiyi Developer] (D05) 【Clementi】 Parc Clematis [Singhaiyi Developer] (D05)](https://blog.property65.sg/images/osproperty/properties/61/thumb/61_v2_07hr.jpg_1.jpg)
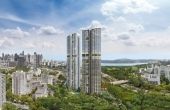
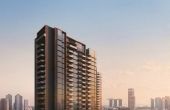
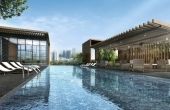
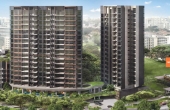
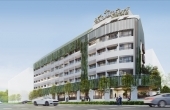
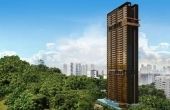
![【Bugis】 The M [Wing Tai Developer] (D07) 【Bugis】 The M [Wing Tai Developer] (D07)](https://blog.property65.sg/images/osproperty/properties/81/thumb/81_street_view_day.jpg)