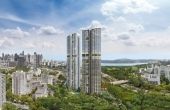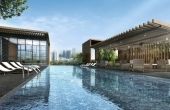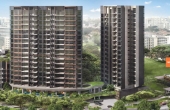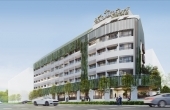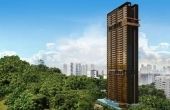【Somerset】 The Avenir (D09)
Project Details
THE AVENIR
(D09 索美塞/大世界)
【Core Central Condo】
Pricing From:
1.2.3.4 BEDROOM AVAILABLE
(X BEDROOM SOLD OUT)
| 1 Bed | 1 Bath |
| 484 Sqft | $1,938 psf |
Freehold 376 Units TOP Aug 2025 Height 37 Storey 1 Bed 2 Bed 3 Bed + Study 3 Bed 3 Bed + Lift 4 Bed + Lift 4 Bed + + Family + Lift
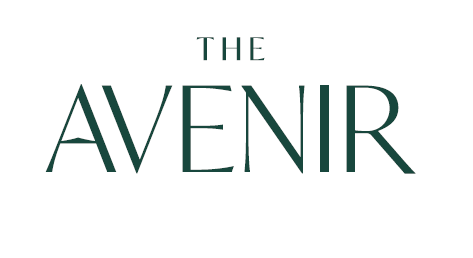
ONLY 4 Mins Walk to Great World MRT and 7 Mins Walk to Somerset MRT Stations!
Mid-Sized Project with Full Condo Facilities to Enjoy! Reside in Singapore's POSH Central District!
RARE FREEHOLD Project which has FOUR MRT Stations WITHIN 1KM!
Reputable River Valley Primary School is RIGHT BESIDE The Avenir! Highly Demanded Responses!
Upcoming Mega transformation of our Downtown Region! Improving Business Districts with Announced Masterplan!

PROJECT DETAILS
| LAYOUT(S) |
Size |
PSF |
Price |
|---|---|---|---|
|
|
527+ | $2,973 | $1,567,000 |
|
2 Bed
|
807 | $3,053 | $2,464,000 |
|
3 Bed
|
1141 | $2,886 | $3,293,000 |
|
3 Bed + Lift
|
1572 | $3,227 | $5,073,000 |
|
4 Bed + Lift
|
2056 | $3,030 | $6,229,000 |
|
4 Bed + Lift (F)
|
2411 | $3,155 | $7,606,000 |
|
Units Sold
|
|||
(F) = Family
*All Pricing Are Subjected to Developer Changes & Availability. Contact Us Now.
| Project Name | The Avenir |
|---|---|
|
|
|
Tenure: |
99 Yrs |
TOP: |
Aug 2025 |
Location: |
8 River Valley Close, Singapore 238432 |
Number of Units: |
376 Units |
Building Height: |
37 Storey |
|
No of Facilities: |
52 |
|
Layout Types |
Sqft |
Units |
| 1 Bedroom | 474 - 603 | 69 |
| 2 Bedroom | 527 - 667 | 69 |
| 3 Bedroom | 635 - 797 | 69 |
| 3 Bedroom + Lift | 646 - 818 | 68 |
| 4 Bedroom + Lift | 700 - 926 | 34 |
| 4 Bedroom + Lift (F) | 893 - 1130 | 67 |
(F) = Family
(P) = Premium
LOCATION DETAILS
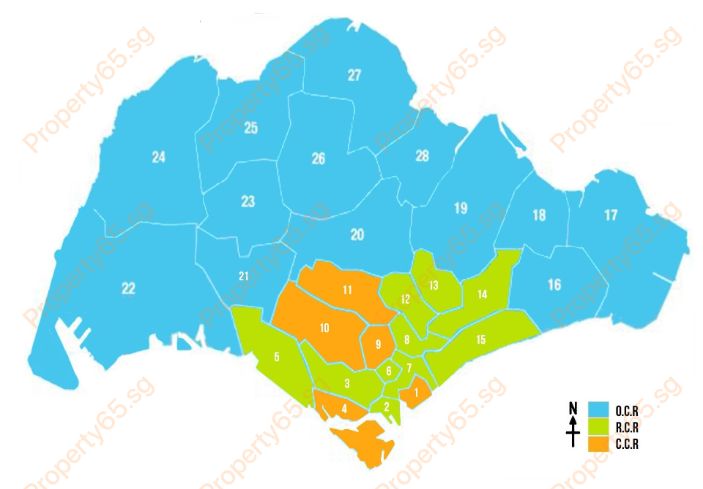
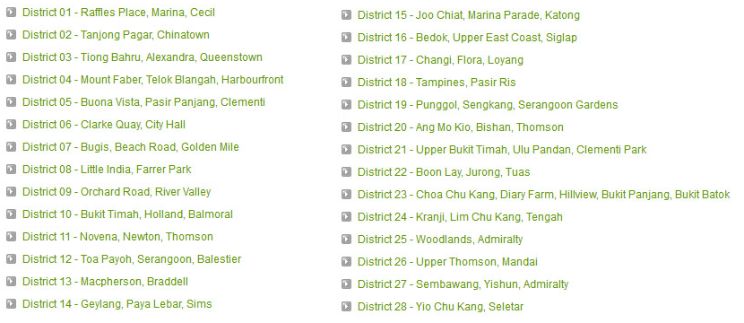
Why Buyers buy here?
AMENITIES
MRT | School | Supermarket | Mall
GREAT WORLD MRT (350M AWAY)
SOMERSET MRT (700M AWAY)
HAVELOCK MRT (830M AWAY)
FORT CANNING MRT (880M AWAY)
East West Line (EWL)
North South Line (NSL)
North East Line (NEL)
Circle Line (CCL)
Downtown Line (DTL)
Thomson-East Coast Line (TEL)
Jurong Region Line (JRL)
Cross Island Line (CRL)
- 1. RIVER VALLEY PRIMARY SCHOOL [TOP 41]
(320M AWAY)
- 1. ANGLO-CHINESE SCHOOL (JUNIOR) [TOP 18]
- 2. ALEXANDRA PRIMARY SCHOOL
- 3. ST. MARGARET'S PRIMARY SCHOOL
- 4. ZHANGDE PRIMARY SCHOOL
- NTUC SUPERMARKET (380M AWAY)
- COLD STORAGE SUPERMARKET (500M AWAY)
- COLD STORAGE SUPERMARKET (650M AWAY)
- COLD STORAGE SUPERMARKET (690M AWAY)
- SHENG SIONG SUPERMARKET (950M AWAY
SITE PLAN
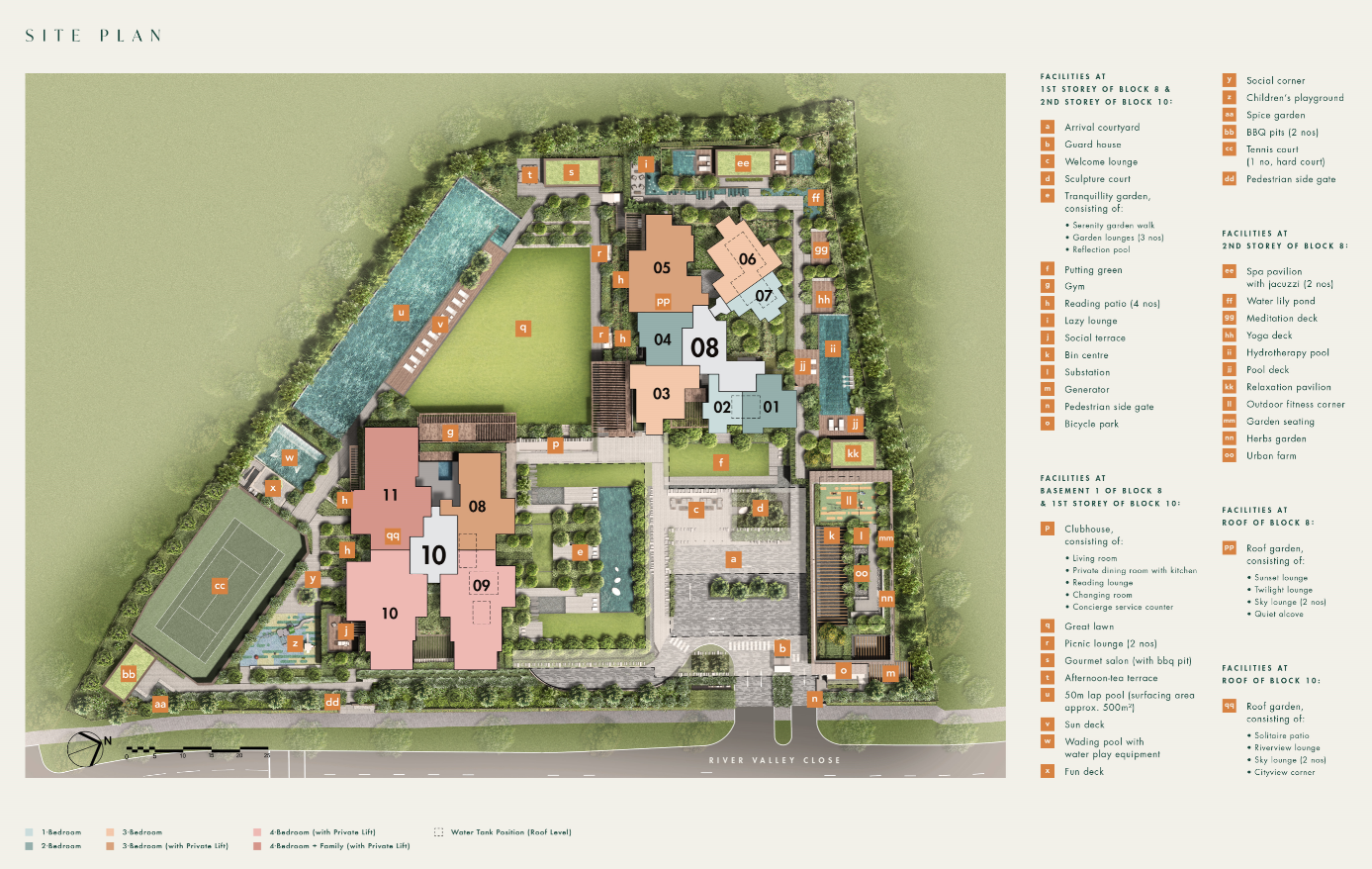
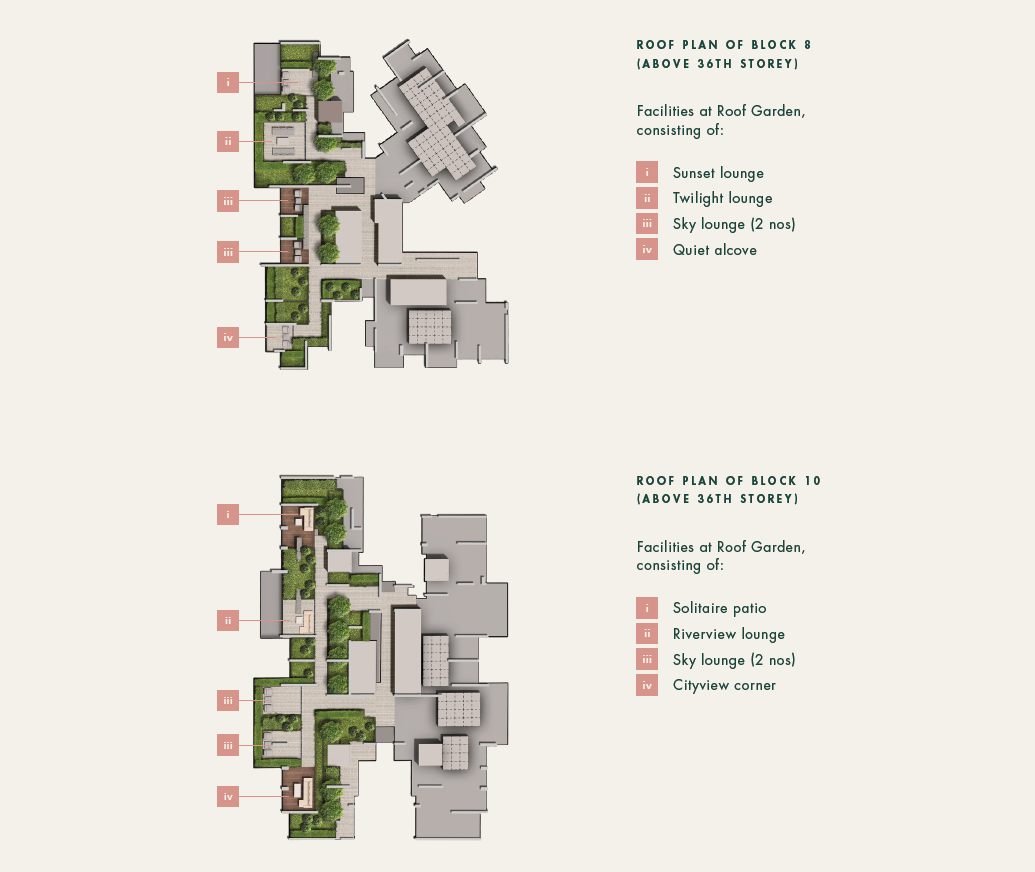
FLOOR PLAN
Type: (1)b
| Price: | $ | 1567000 | 1,567,000 |
| 1567000 | 0.25 | ||
| 1567000 | 0.75 | ||
| 25% *D.P: | $ | 391,750 | |
| 75% Loan: | $ | 1175250 | 1,175,250 |
| Tenure: | 30 | ||
| Interest: | 1% | ||
| Monthly: | $ | 3,780 | |
| 1175250 | 0.01 | ||
| 11752.5 | 30 | ||
| 352575 | 1175250 | ||
| 1527825 | 0.00360 | ||
| 5500.17 | 0.6873 |
you have to Re-Tabulize 3 times for Calculation to be fully correct !!
*All Pricing Are Subjected to Developer Changes & Availability. Contact Us Now.
 (1)b
(1)b 527 Sqft
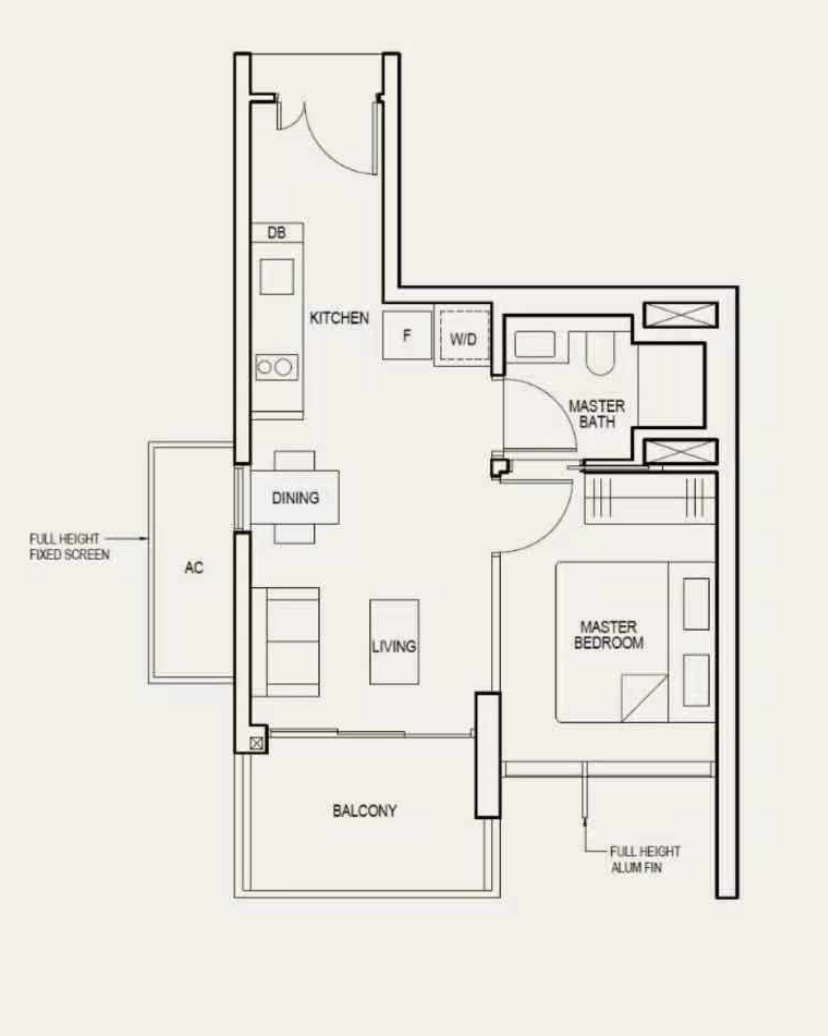
 (1)a
(1)a 538 Sqft
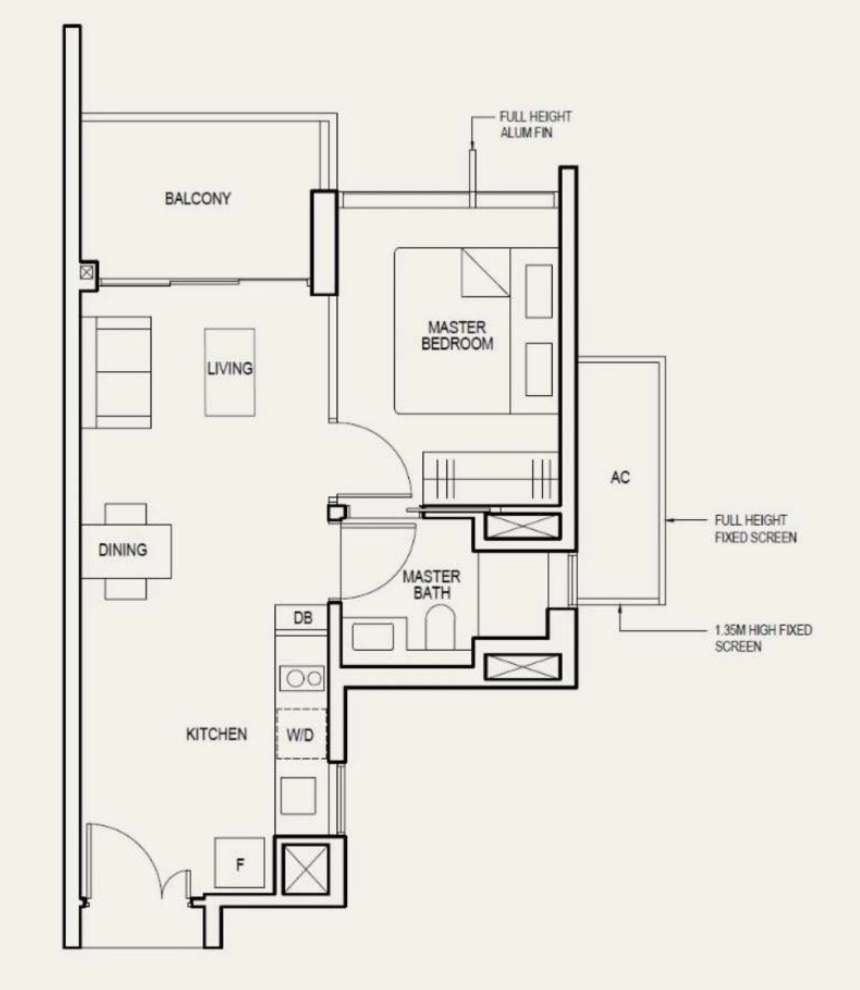
Type: (2)b
| Price: | $ | 2464000 | 2,464,000 |
| 2464000 | 0.25 | ||
| 2464000 | 0.75 | ||
| 25% *D.P: | $ | 616,000 | |
| 75% Loan: | $ | 1848000 | 1,848,000 |
| Tenure: | 30 | ||
| Interest: | 1% | ||
| Monthly: | $ | 5,944 | |
| 1848000 | 0.01 | ||
| 18480 | 30 | ||
| 554400 | 1848000 | ||
| 2402400 | 0.00360 | ||
| 8648.64 | 0.6873 |
you have to Re-Tabulize 3 times for Calculation to be fully correct !!
*All Pricing Are Subjected to Developer Changes & Availability. Contact Us Now.
 (2)b
(2)b 807 Sqft
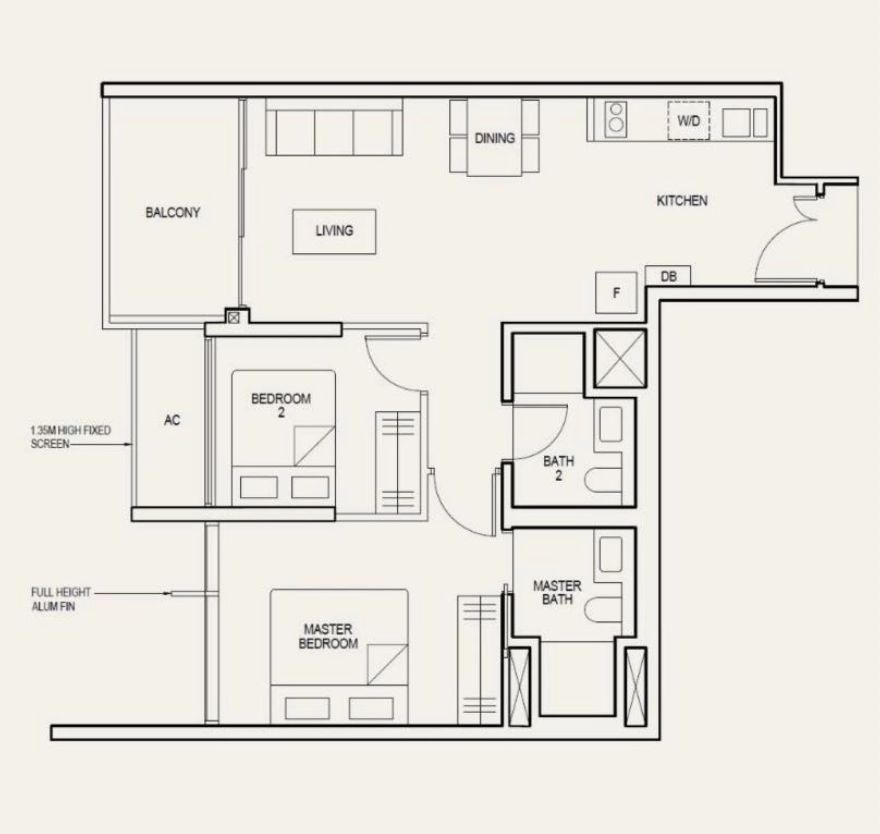
 (2)a
(2)a 829 Sqft
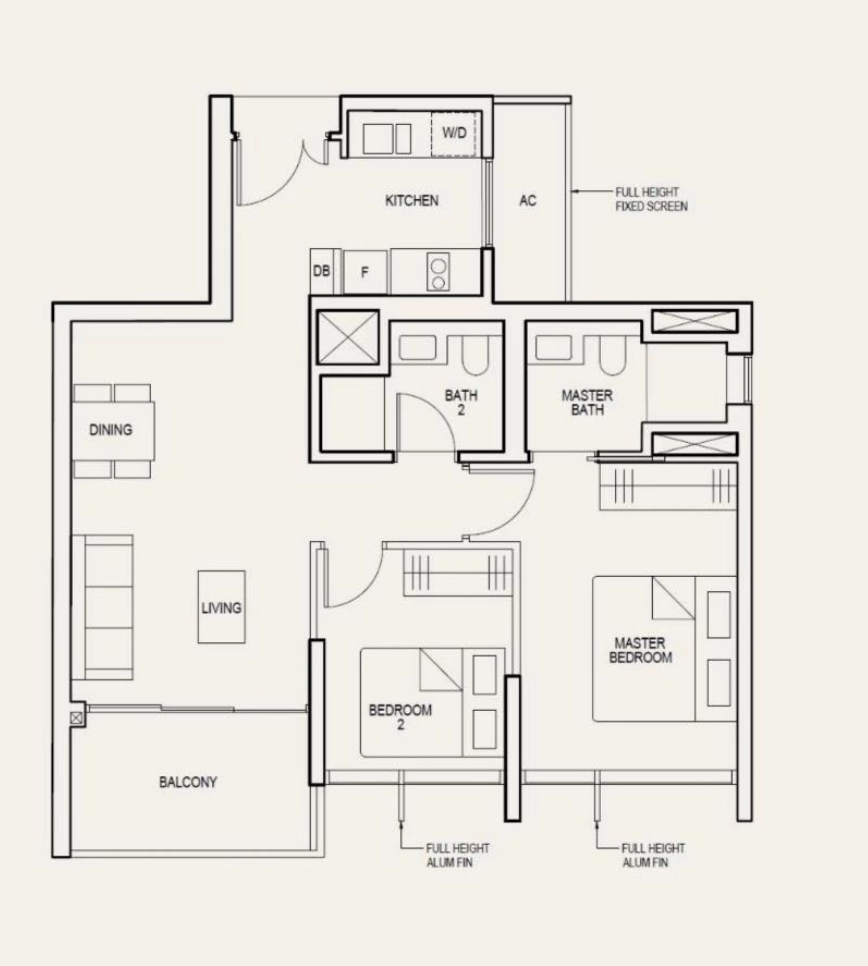
Type: (3)a
| Price: | $ | 3293000 | 3,293,000 |
| 3293000 | 0.25 | ||
| 3293000 | 0.75 | ||
| 25% *D.P: | $ | 823,250 | |
| 75% Loan: | $ | 2469750 | 2,469,750 |
| Tenure: | 30 | ||
| Interest: | 1% | ||
| Monthly: | $ | 7,944 | |
| 2469750 | 0.01 | ||
| 24697.5 | 30 | ||
| 740925 | 2469750 | ||
| 3210675 | 0.00360 | ||
| 11558.43 | 0.6873 |
you have to Re-Tabulize 3 times for Calculation to be fully correct !!
*All Pricing Are Subjected to Developer Changes & Availability. Contact Us Now.
 (3)a
(3)a 1141 Sqft
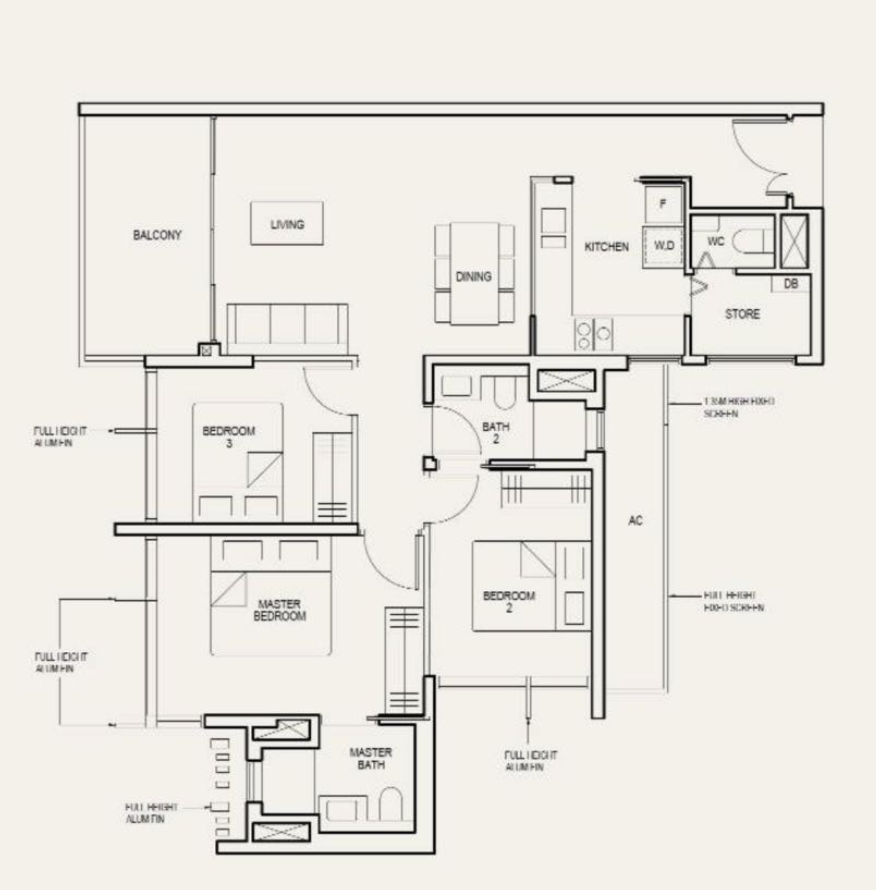
Type: (3L)a
| Price: | $ | 5073000 | 5,073,000 |
| 5073000 | 0.25 | ||
| 5073000 | 0.75 | ||
| 25% *D.P: | $ | 1,268,250 | |
| 75% Loan: | $ | 3804750 | 3,804,750 |
| Tenure: | 30 | ||
| Interest: | 1% | ||
| Monthly: | $ | 12,238 | |
| 3804750 | 0.01 | ||
| 38047.5 | 30 | ||
| 1141425 | 3804750 | ||
| 4946175 | 0.00360 | ||
| 17806.23 | 0.6873 |
you have to Re-Tabulize 3 times for Calculation to be fully correct !!
*All Pricing Are Subjected to Developer Changes & Availability. Contact Us Now.
 (3L)a
(3L)a 1572 Sqft
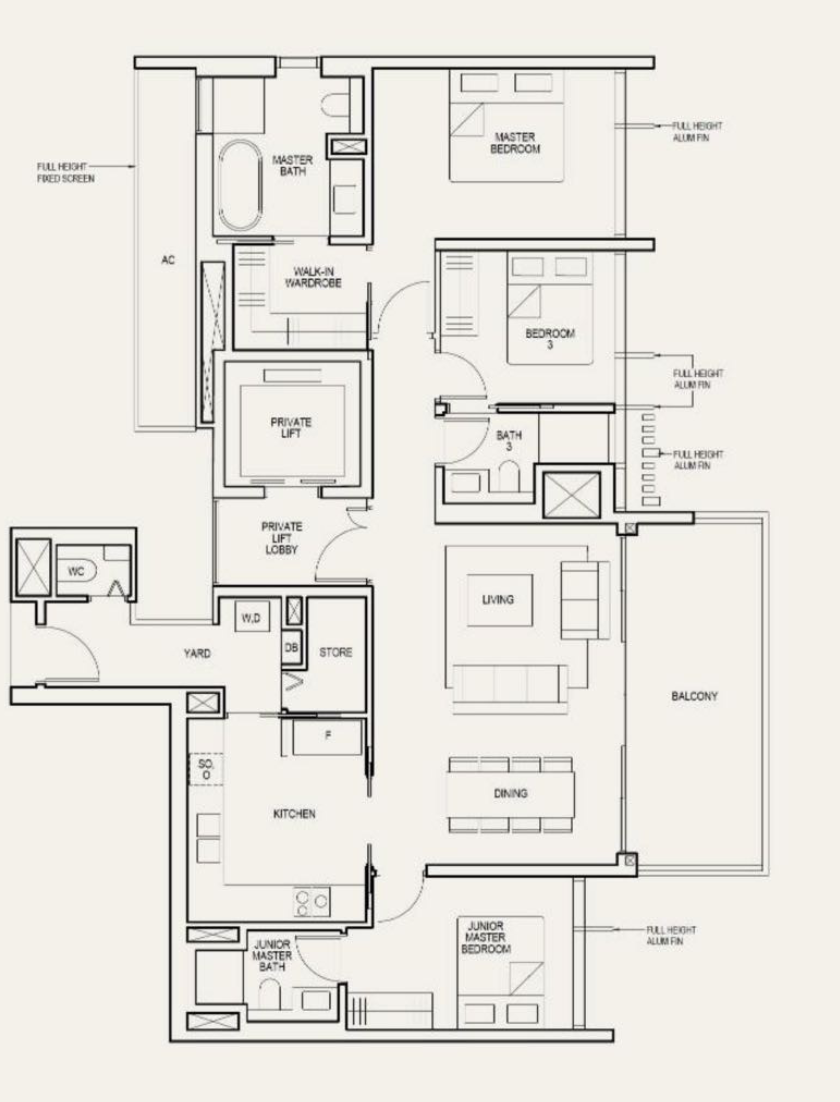
 (3L)b
(3L)b 1528 Sqft
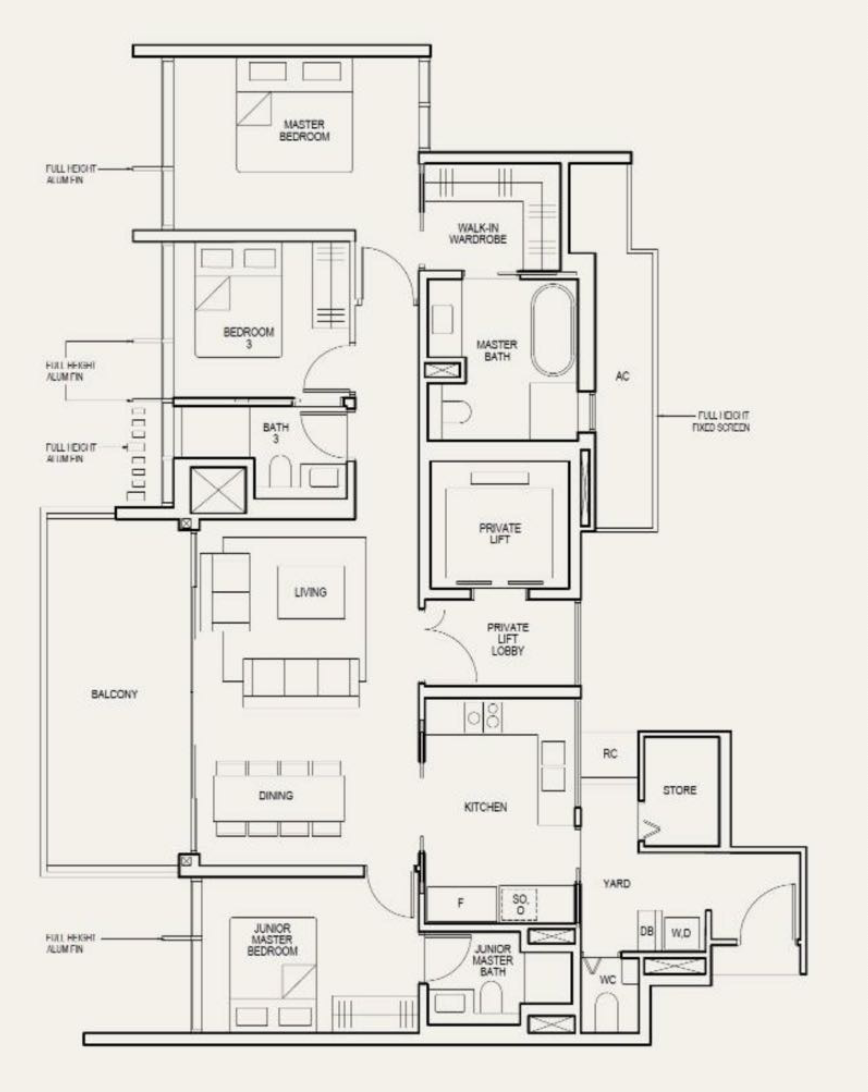
Type: (4)a
| Price: | $ | 6229000 | 6,229,000 |
| 6229000 | 0.25 | ||
| 6229000 | 0.75 | ||
| 25% *D.P: | $ | 1,557,250 | |
| 75% Loan: | $ | 4671750 | 4,671,750 |
| Tenure: | 30 | ||
| Interest: | 1% | ||
| Monthly: | $ | 15,027 | |
| 4671750 | 0.01 | ||
| 46717.5 | 30 | ||
| 1401525 | 4671750 | ||
| 6073275 | 0.00360 | ||
| 21863.79 | 0.6873 |
you have to Re-Tabulize 3 times for Calculation to be fully correct !!
*All Pricing Are Subjected to Developer Changes & Availability. Contact Us Now.
 (4)a
(4)a 2056 Sqft
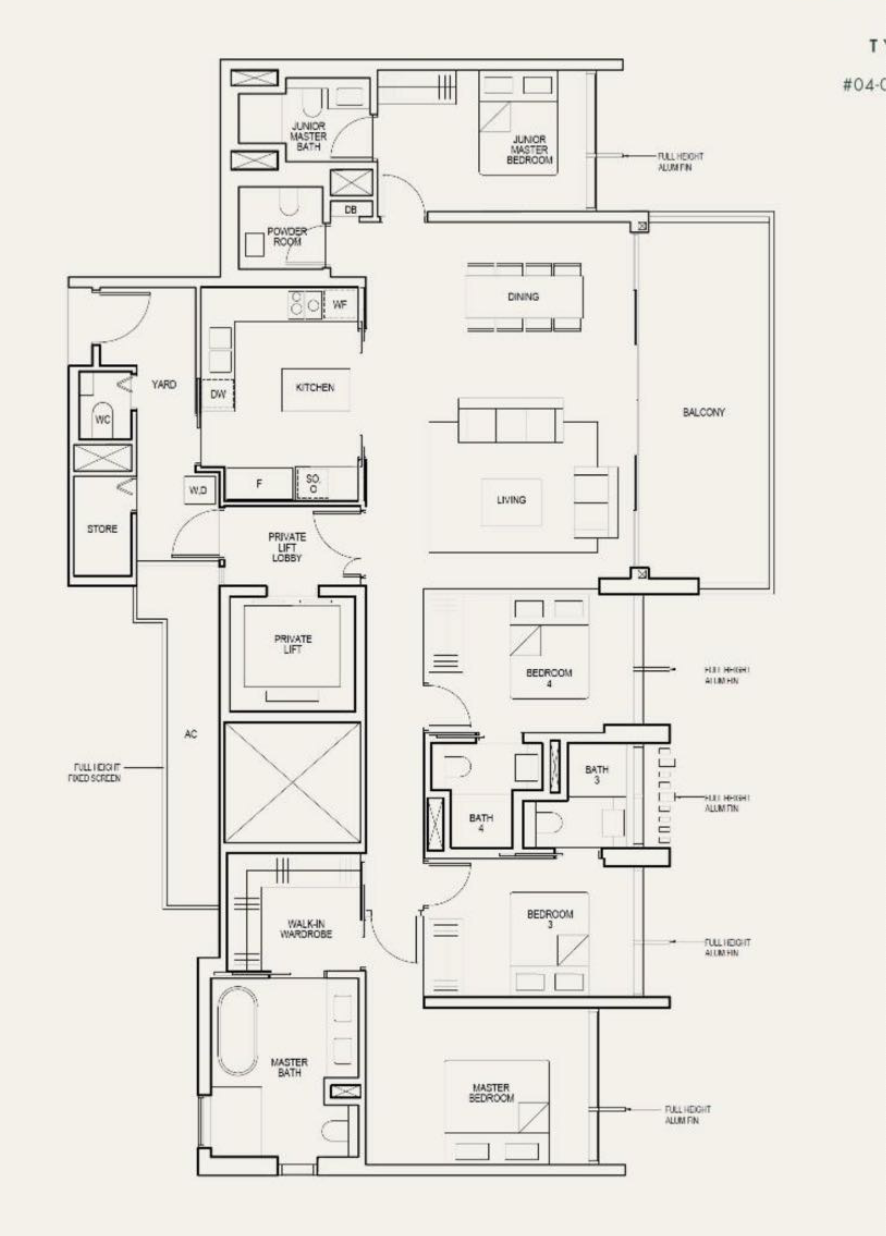
 (4)b
(4)b 2067 Sqft
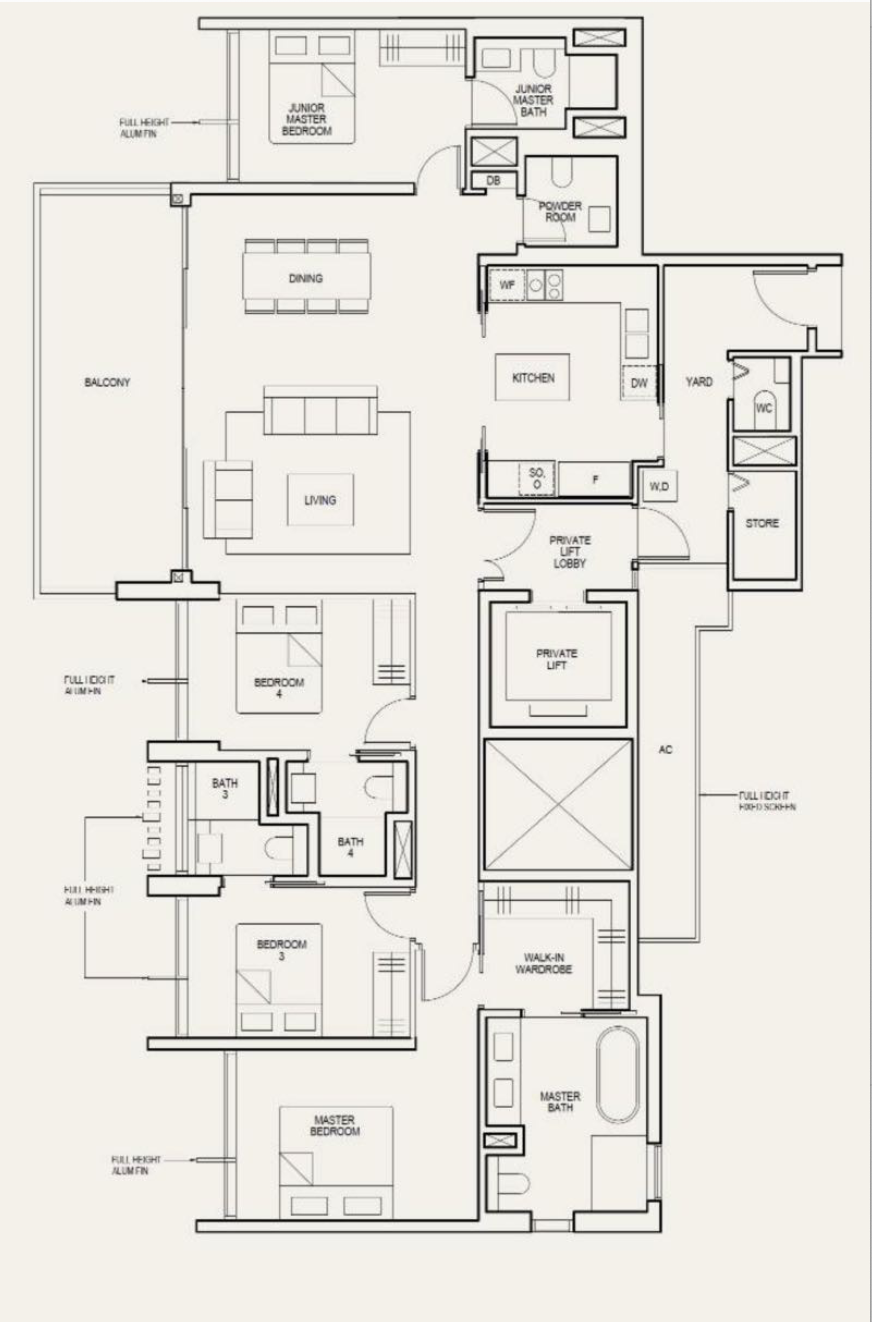
Type: F2
| Price: | $ | 7606000 | 7,606,000 |
| 7606000 | 0.25 | ||
| 7606000 | 0.75 | ||
| 25% *D.P: | $ | 1,901,500 | |
| 75% Loan: | $ | 5704500 | 5,704,500 |
| Tenure: | 30 | ||
| Interest: | 1% | ||
| Monthly: | $ | 18,349 | |
| 5704500 | 0.01 | ||
| 57045 | 30 | ||
| 1711350 | 5704500 | ||
| 7415850 | 0.00360 | ||
| 26697.06 | 0.6873 |
you have to Re-Tabulize 3 times for Calculation to be fully correct !!
*All Pricing Are Subjected to Developer Changes & Availability. Contact Us Now.
 (4+1)a
(4+1)a 2411 Sqft
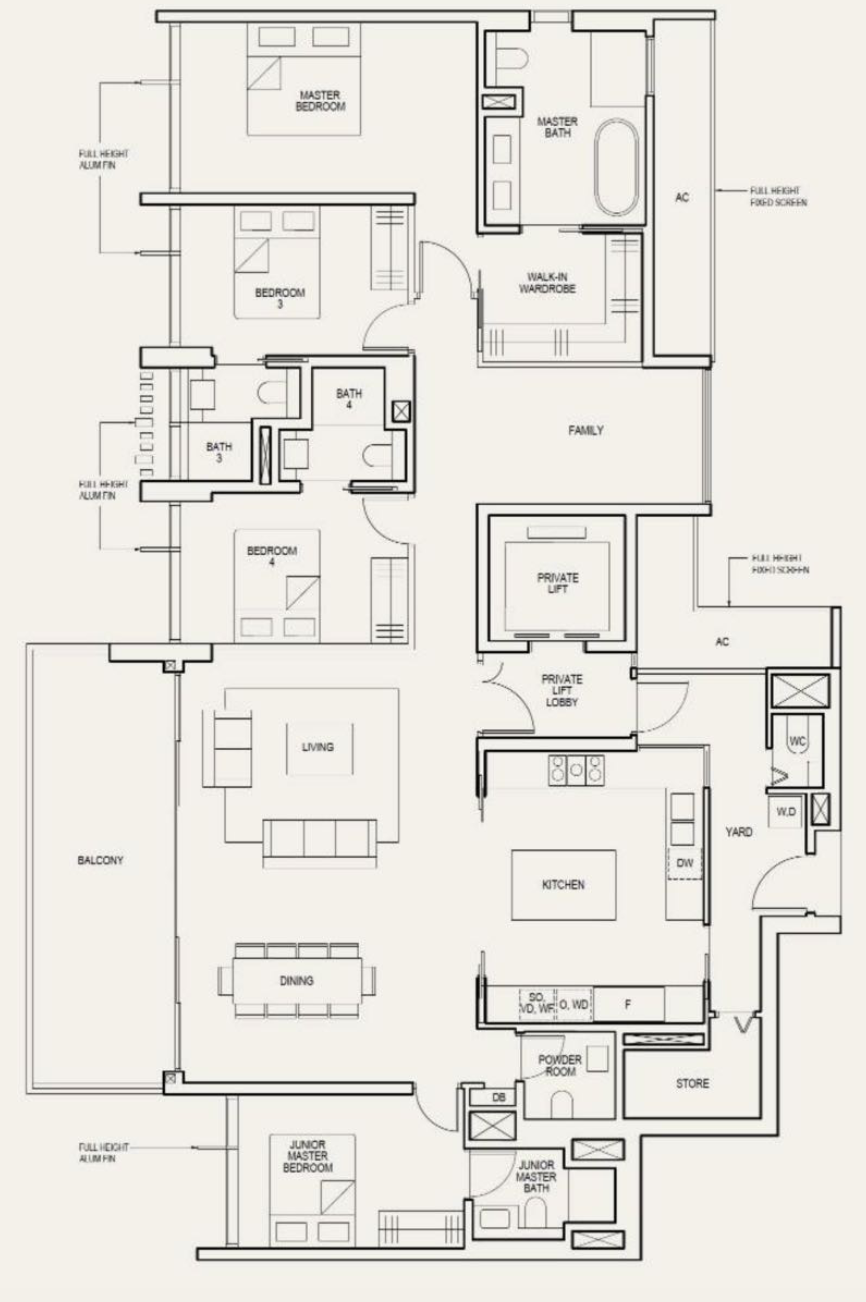
DIRECT DEVELOPER PRICE
100% Best Price guarantee !
Early Bird Price ! Exclusive VVIP Preview !FAST RESPONSE TIME
Immediate Viewing of All Multiples Showflat for Comparison
Free Cash-Flow & Timeline Planning
Lifetime After-sales Services provided
BEST BUYERS' EXPERIENCE
Have A Ease of Mind Seamless Transition to Your Next New Home
Proven in-House Asset Capital Growth Strategists for Your Current to Future Property's Stages Direction
Call Us At +65-6888-8888
For Latest Pricing, Brochure & Viewing Arrangement.
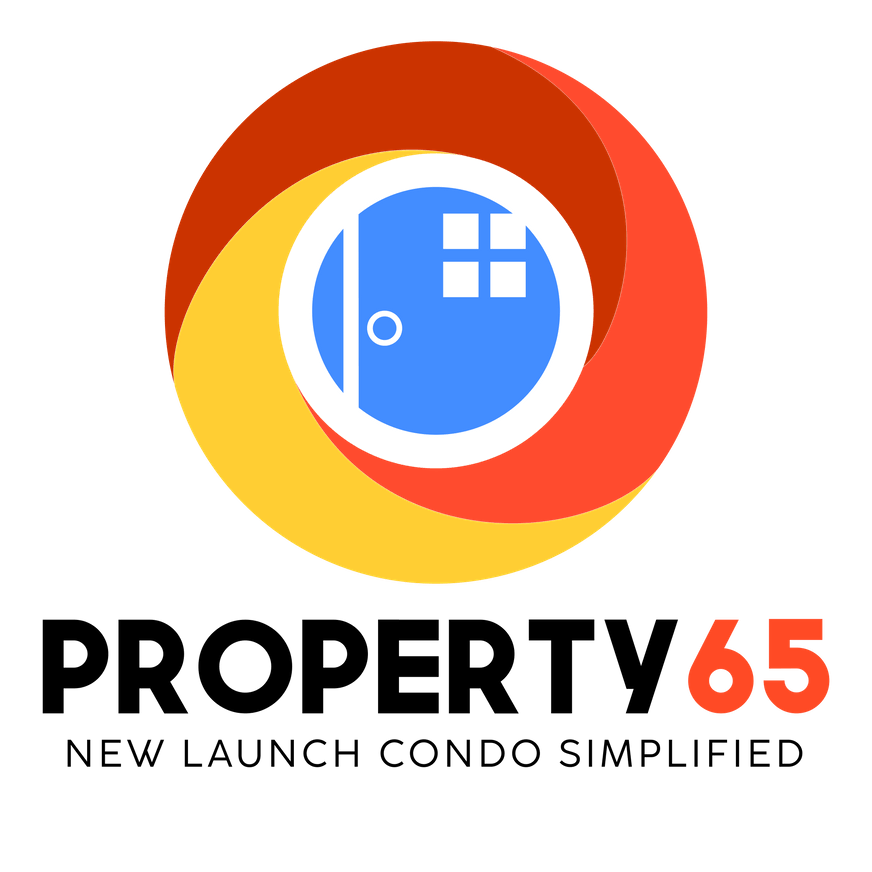
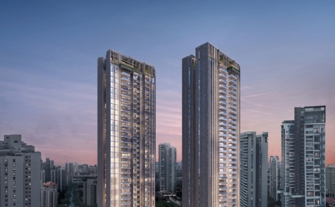
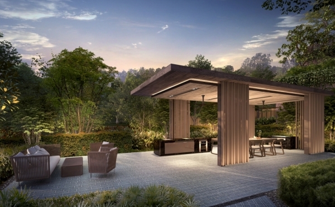
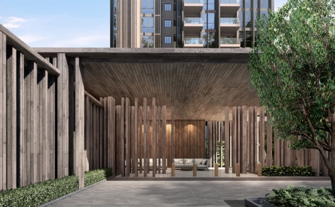
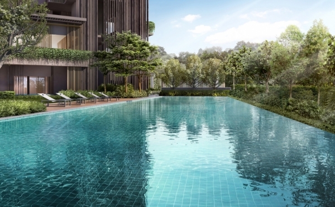
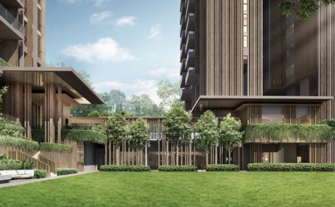
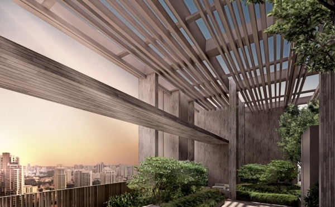
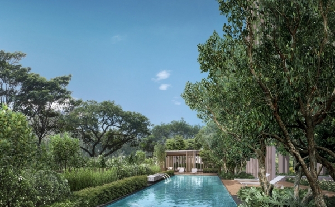
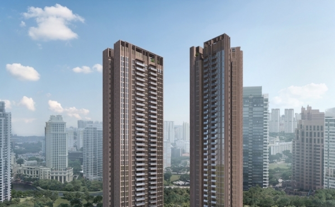
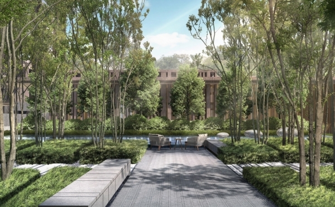










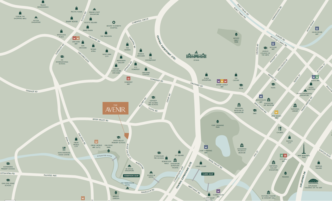
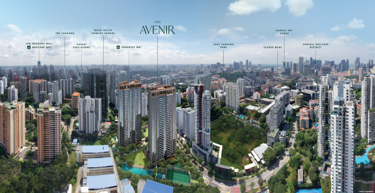
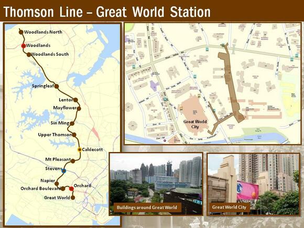
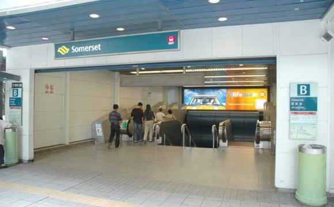
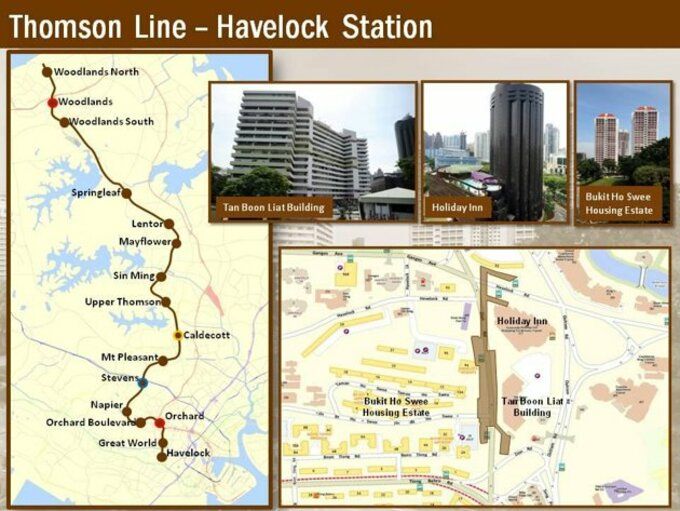
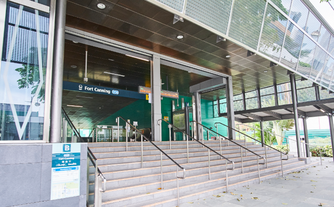
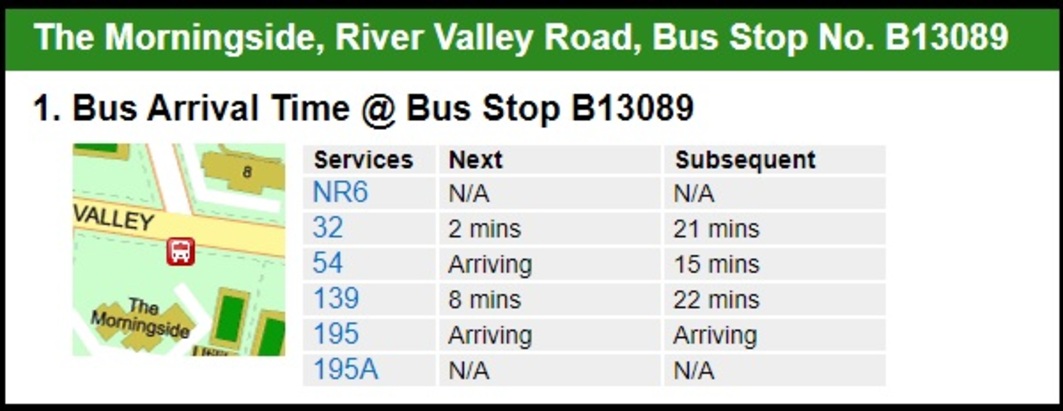
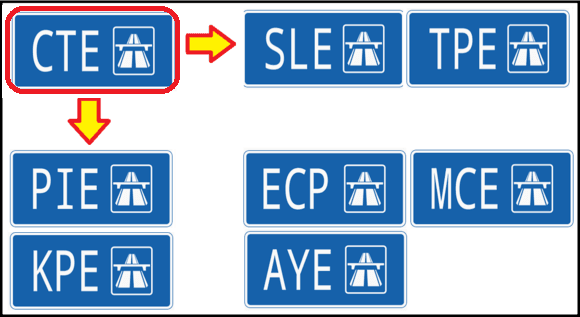
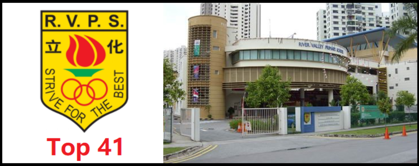
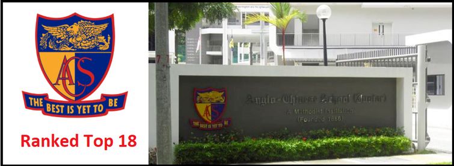
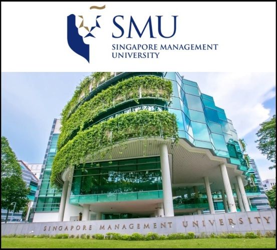
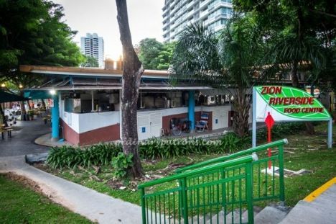
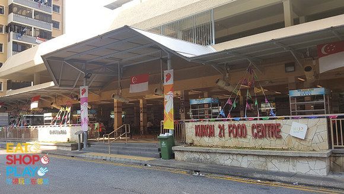
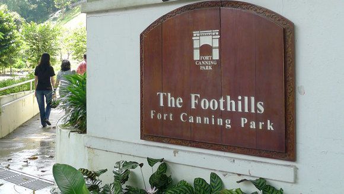
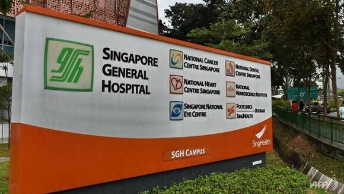
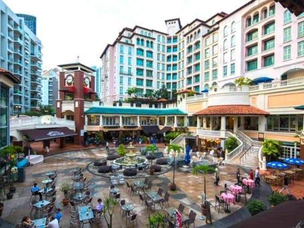
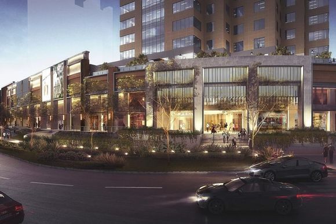
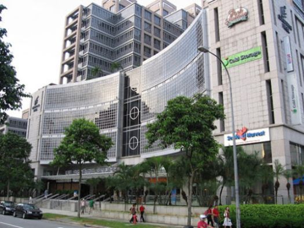
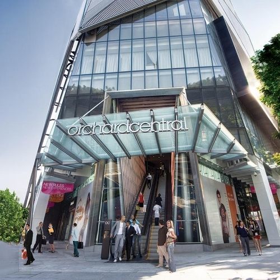
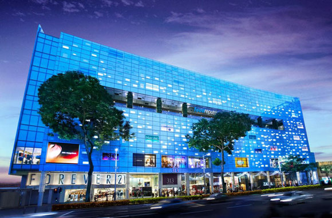
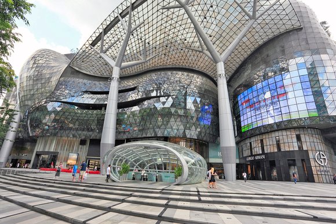
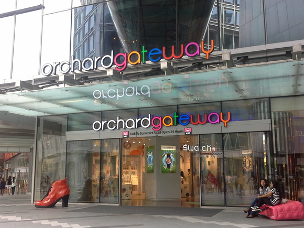
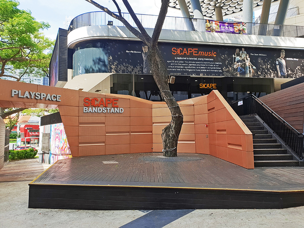
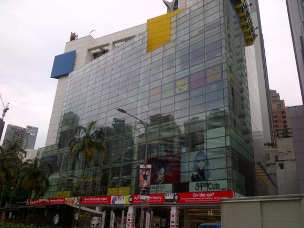
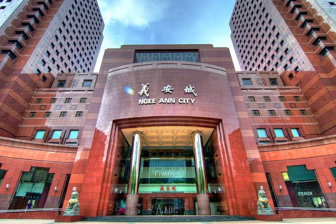
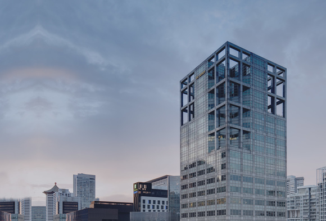
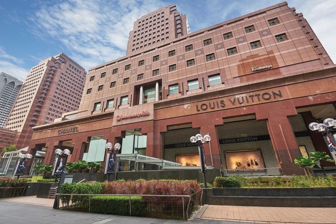
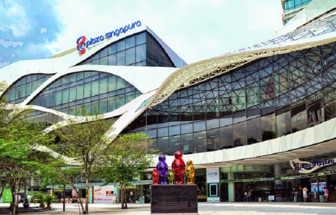
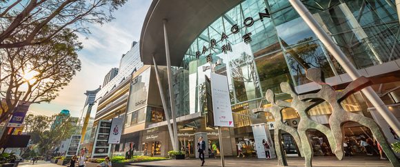
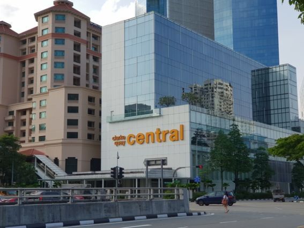
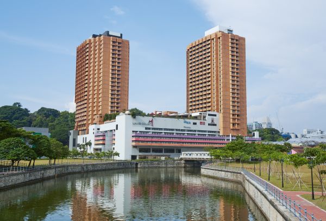
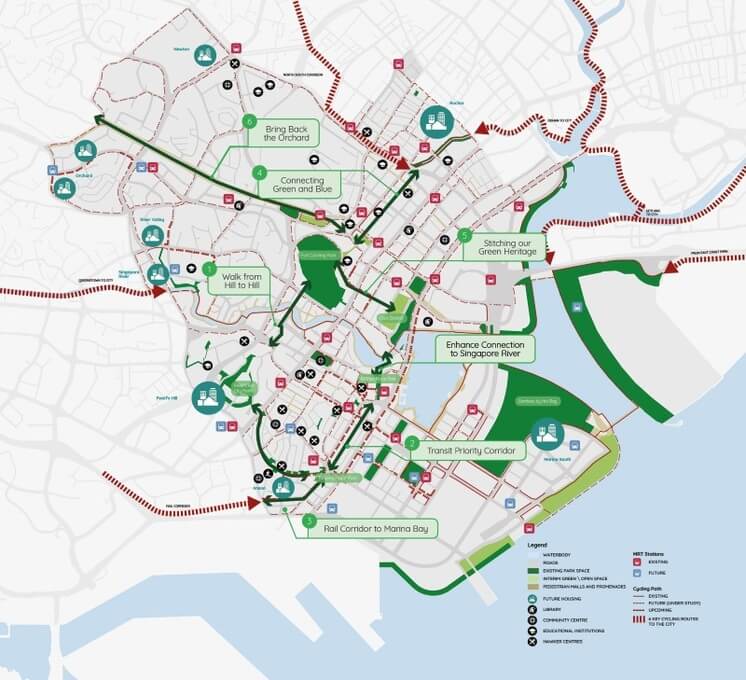
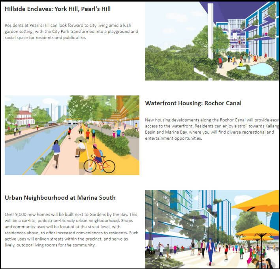
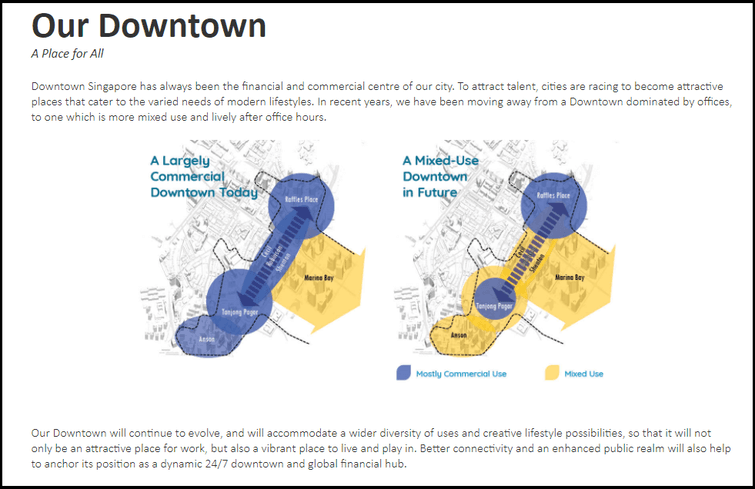
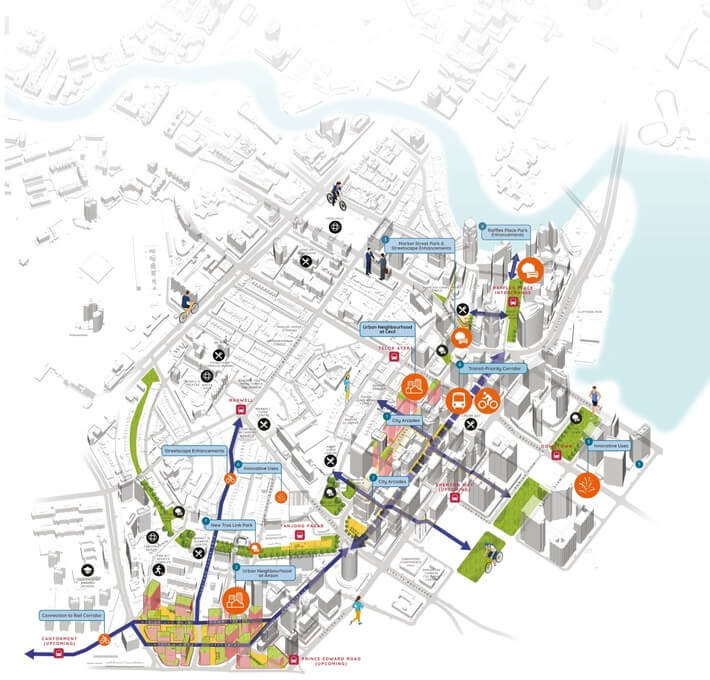
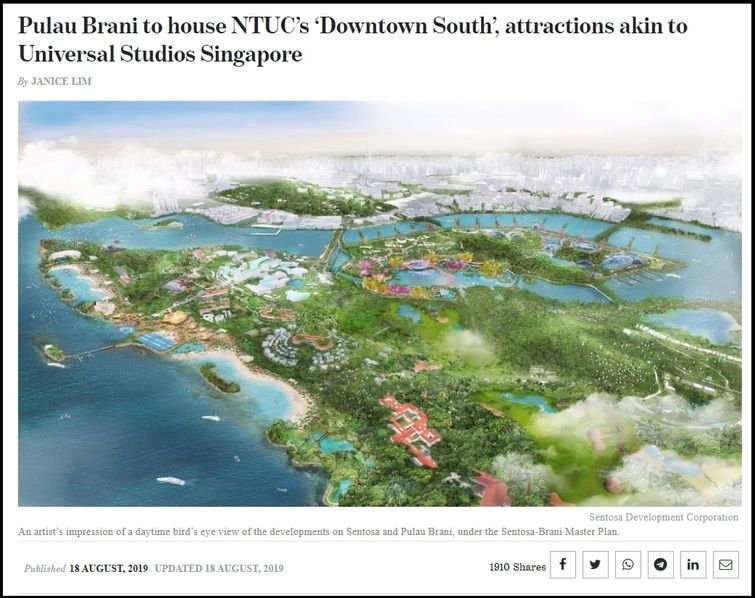
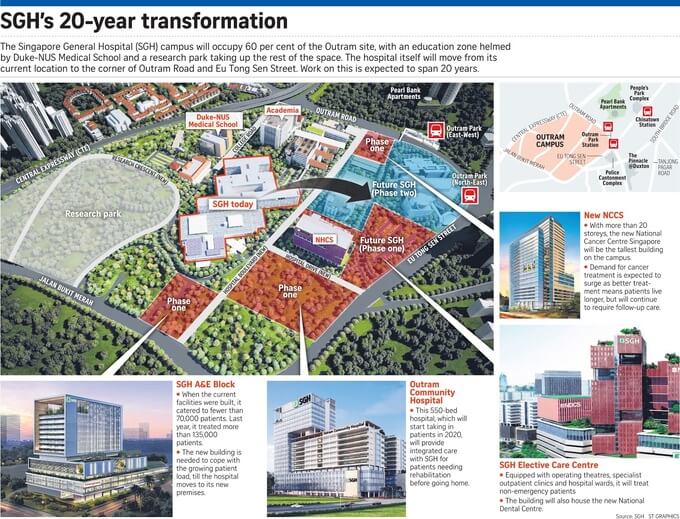
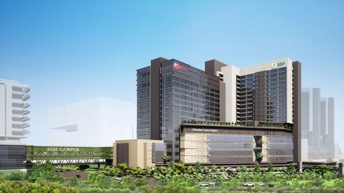
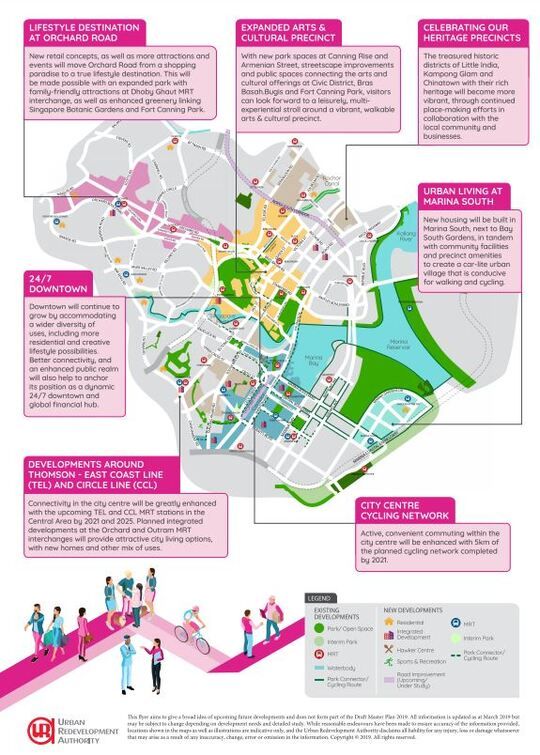
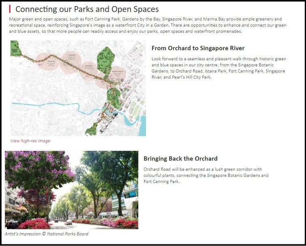
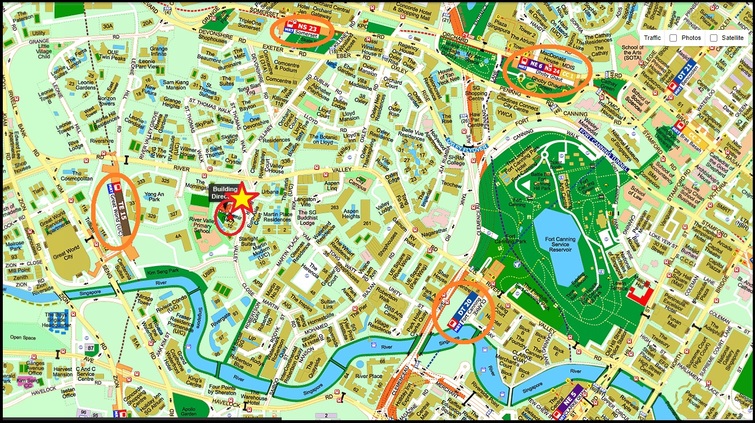

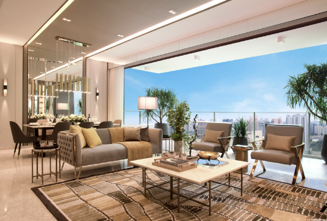
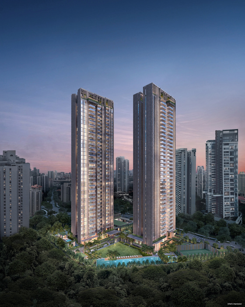
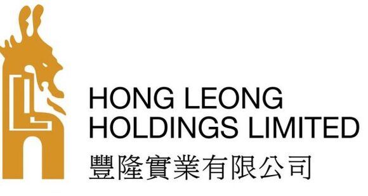
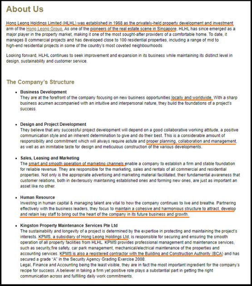
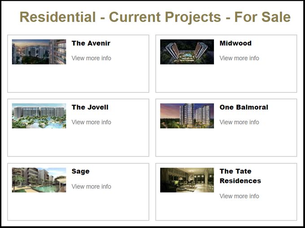
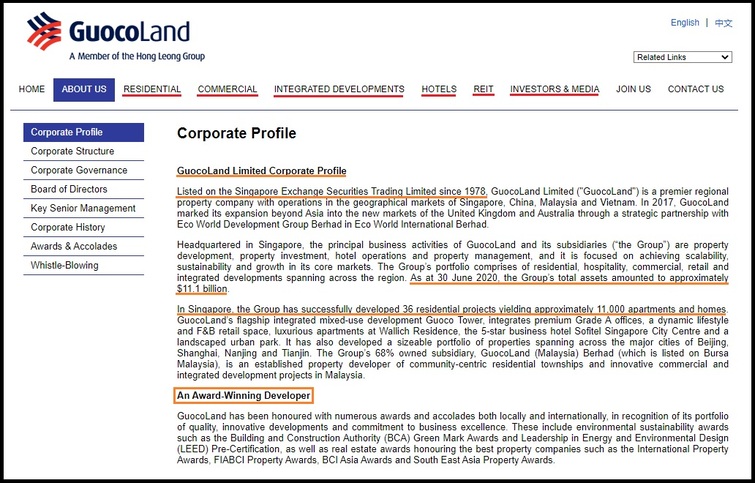
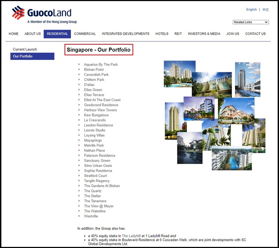
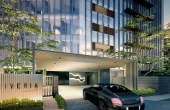
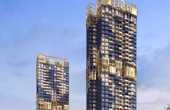
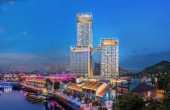
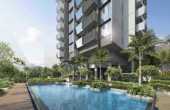
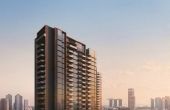
![【Bugis】 The M [Wing Tai Developer] (D07) 【Bugis】 The M [Wing Tai Developer] (D07)](https://blog.property65.sg/images/osproperty/properties/81/thumb/81_street_view_day.jpg)
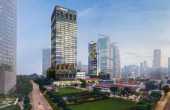
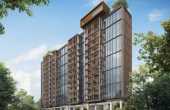
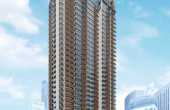
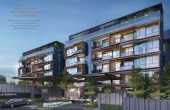
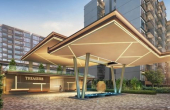
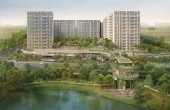
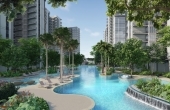
![【Clementi】 Parc Clematis [Singhaiyi Developer] (D05) 【Clementi】 Parc Clematis [Singhaiyi Developer] (D05)](https://blog.property65.sg/images/osproperty/properties/61/thumb/61_v2_07hr.jpg_1.jpg)
