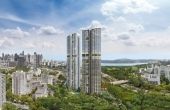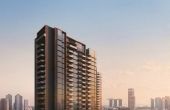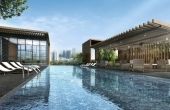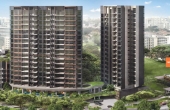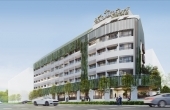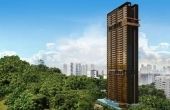【Pasir Ris 8】 Pasir Ris 8(D18)
FeaturedProject Details

Pasir Ris 8
(D18 巴西立)
【East】
Pricing From:
2.3.4 BEDROOM AVAILABLE
(1 BEDROOM SOLD OUT)
| 1 Bed | 1 Bath |
| 463 Sqft | $1,619 psf |
99 Yrs Leasehold 487 Units TOP Jun 2026 Height 11 Storey 1 Bed 1 + Study 2 Bed 2 + Study 3 Bed 3 Bed + Guest4 Bed 4 Bed + Guest

ONCE IN A BLUE MOON Integrated Project in the East! Extreme Convenience all day, with Pasir Ris MRT at Ground Level!
Over 48 Fun-Filled Condo Facilities with the enjoyment of Mall, MRT, Parks, Recreation all in One Estate!
The Landmark of Pasir Ris! Newest Excellent Connectivity Project with Smart Home and Premium Provision!
Proven Regional Centre Town Development!
Masterplan Transformation in the East, Terminal 5, Changi Waterfront City, and Rejuvenation of Tampines !
Within 2km, Reputable GongShang Primary School is only 4 Bus Stops away! Family Planning District!

PROJECT DETAILS
| LAYOUT(S) |
Size |
PSF |
Price |
|---|---|---|---|
|
|
517 | SOLD | SOLD OUT |
|
1 Bed + Study
|
538 | SOLD | SOLD OUT |
|
2 Bedroom
|
710 | $2,025 | $1,438,000 |
|
2 Bed (P)
|
775 | SOLD | SOLD OUT |
|
2 + Study (P)
|
829 | SOLD | SOLD OUT |
|
3 Bed
|
1023 | $1,840 | $1,882,000 |
|
3 Bed + Guest (P)
|
1259 | $1,663 | $2,094,000 |
|
4 Bed Flexi (P)
|
1464 | $1,730 | $2,533,000 |
|
4+Guest+Lift (S)
|
1550 | SOLD | SOLD OUT |
|
Units Sold
|
|||
(F) = Flexi
(P) = Premium
(S) = Suite
*All Pricing Are Subjected to Developer Changes & Availability. Contact Us Now.
| Project Name | Pasir Ris 8 |
|---|---|
|
|
|
Tenure: |
99 Yrs |
TOP: |
Jun 2026 |
Location: |
8 Pasir Ris Dr 8 |
Number of Units: |
487 Units |
Building Height: |
11 Storey |
|
No of Facilities: |
48 |
|
Layout Types |
Sqft |
Units |
| 1 Bed + Study | 517 | 39 |
| 1 Bed (Flexi) | 538 | 53 |
| 2 Bedroom | 710 - 721 | 89 |
| 2 Bed (P) | 775 | 115 |
| 2 Bed + Study (P) | 829 | 15 |
| 3 Bedroom | 1023 - 1066 | 72 |
| 3 Bed + Guest (P) | 1259 - 1302 | 74 |
| 4 Bed (F) | 1464 | 16 |
| 4 + Guest + Lift (S) | 1539 - 1550 | 14 |
(F) = Flexi
(P) = Premium
(S) = Suite
LOCATION DETAILS
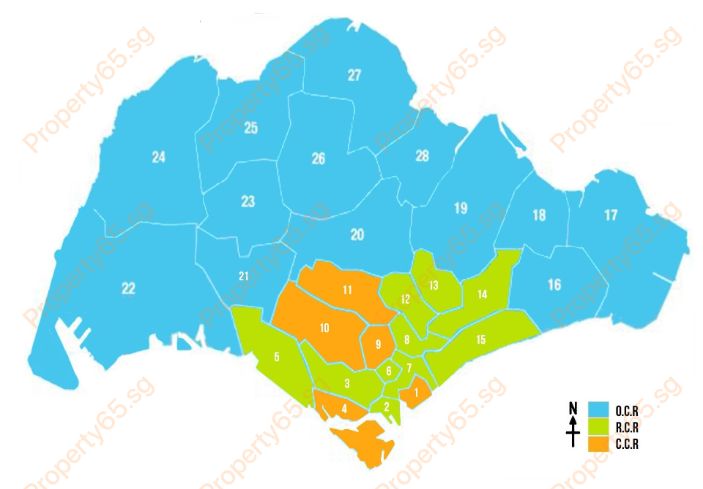
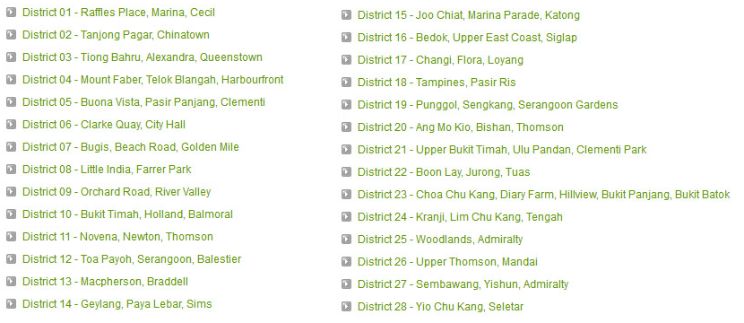
Why Buyers buy here?
AMENITIES
MRT | School | Supermarket | Mall
PASIR RIS (Less than 100M Away)
[Integrated with MRT on Ground Level)
East West Line (EWL)
North South Line (NSL)
North East Line (NEL)
Circle Line (CCL)
Downtown Line (DTL)
Thomson-East Coast Line (TEL)
Jurong Region Line (JRL)
Cross Island Line (CRL)
- 1. ELIAS PARK PRIMARY SCHOOL
(390M AWAY) - 2. CASUARINA PRIMARY SCHOOL
(980M AWAY)
- 1. GONGSHANG PRIMARY SCHOOL [TOP 36]
(1.75KM AWAY) - 2. ANGSANA PRIMARY SCHOOL
- 3. MERIDIAN PRIMARY SCHOOL
- 4. PARK VIEW PRIMARY SCHOOL
- 5. PASIR RIS PRIMARY SCHOOL
- 6. TAMPINES NORTH PRIMARY SCHOOL
- 7. WHITE SANDS PRIMARY SCHOOL
- NTUC SUPERMARKET
(150M AWAY) - SHENG SHIONG SUPERMARKET
(850M AWAY) - NTUC SUPERMARKET
(880M AWAY)
SITE PLAN
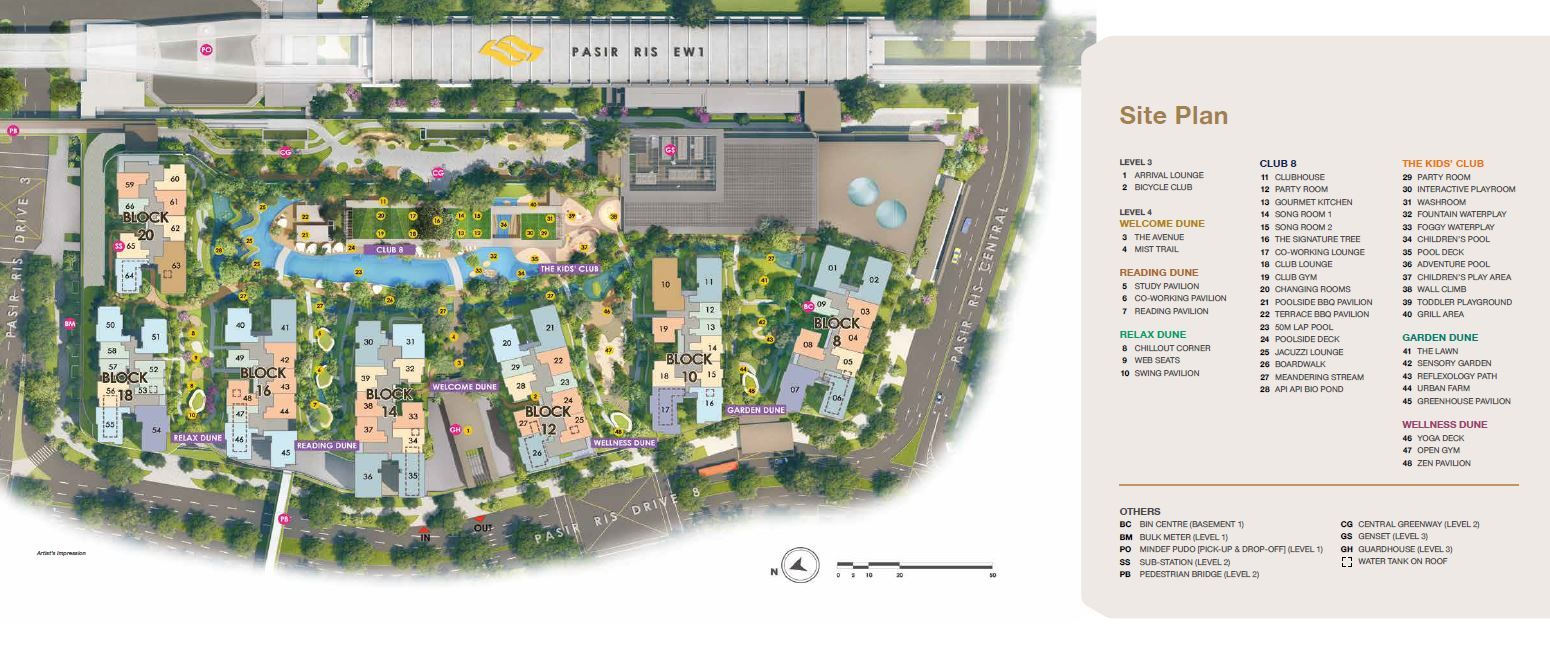
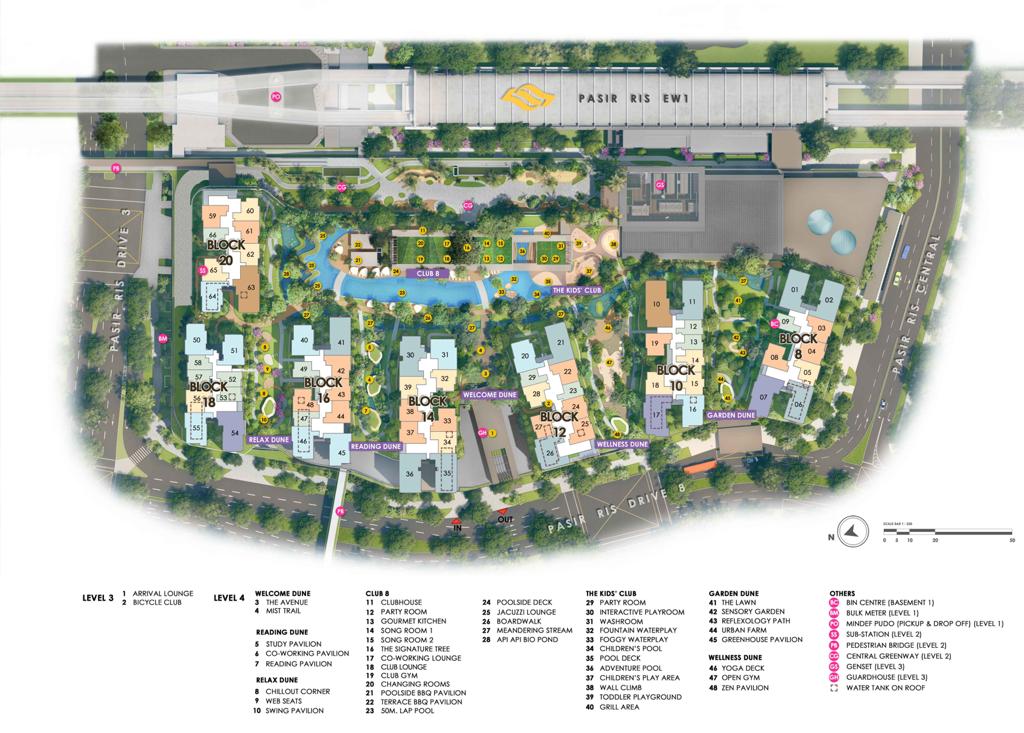
FLOOR PLAN
Type: AF1
| Price: | $ | SOLD | SOLD |
| 941000 | 0.25 | ||
| 941000 | 0.75 | ||
| 25% *D.P: | $ | 235,250 | |
| 75% Loan: | $ | 705750 | 705,750 |
| Tenure: | 30 | ||
| Interest: | 1% | ||
| Monthly: | $ | 2,270 | |
| 705750 | 0.01 | ||
| 7057.5 | 30 | ||
| 211725 | 705750 | ||
| 917475 | 0.00360 | ||
| 3302.91 | 0.6873 |
you have to Re-Tabulize 3 times for Calculation to be fully correct !!
*All Pricing Are Subjected to Developer Changes & Availability. Contact Us Now.
 AF1
AF1 517 Sqft
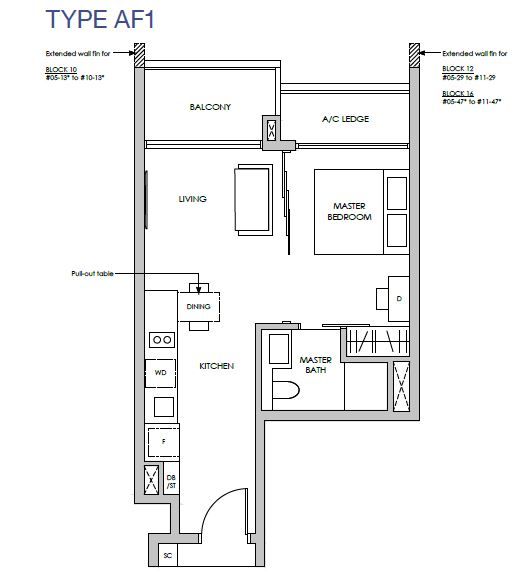
 AF1(P)
AF1(P) 517 Sqft
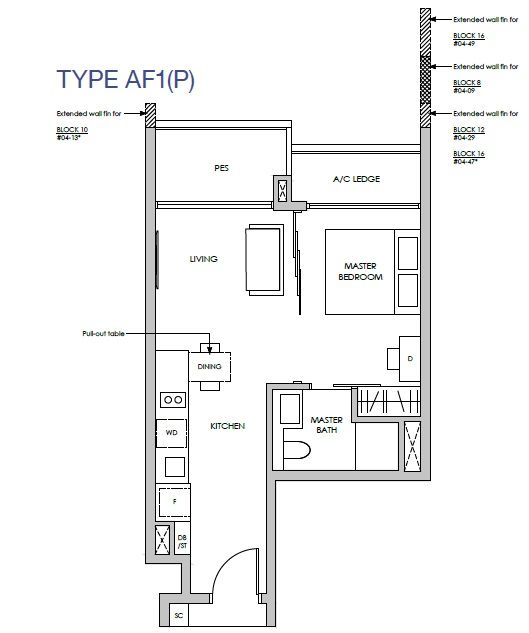
Type: AS1
| Price: | $ | SOLD | SOLD |
| 1770000 | 0.25 | ||
| 1770000 | 0.75 | ||
| 25% *D.P: | $ | 442,500 | |
| 75% Loan: | $ | 1327500 | 1,327,500 |
| Tenure: | 30 | ||
| Interest: | 1% | ||
| Monthly: | $ | 4,270 | |
| 1327500 | 0.01 | ||
| 13275 | 30 | ||
| 398250 | 1327500 | ||
| 1725750 | 0.00360 | ||
| 6212.7 | 0.6873 |
you have to Re-Tabulize 3 times for Calculation to be fully correct !!
*All Pricing Are Subjected to Developer Changes & Availability. Contact Us Now.
 AS1
AS1 538 Sqft
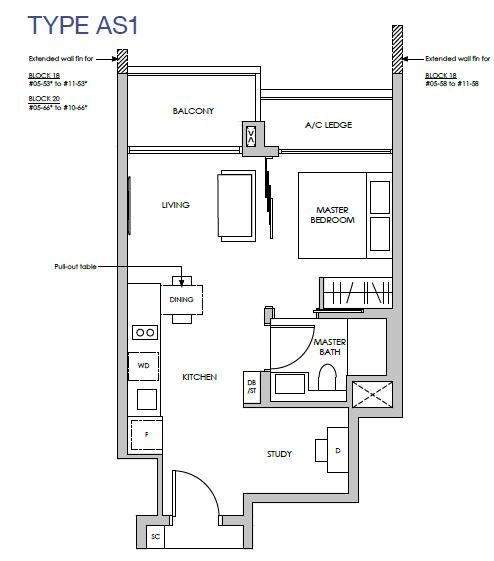
 AS1(P)
AS1(P) 538 Sqft
Type: B1
| Price: | $ | 1438000 | 1,438,000 |
| 1438000 | 0.25 | ||
| 1438000 | 0.75 | ||
| 25% *D.P: | $ | 359,500 | |
| 75% Loan: | $ | 1078500 | 1,078,500 |
| Tenure: | 30 | ||
| Interest: | 1% | ||
| Monthly: | $ | 3,469 | |
| 1078500 | 0.01 | ||
| 10785 | 30 | ||
| 323550 | 1078500 | ||
| 1402050 | 0.00360 | ||
| 5047.38 | 0.6873 |
you have to Re-Tabulize 3 times for Calculation to be fully correct !!
*All Pricing Are Subjected to Developer Changes & Availability. Contact Us Now.
 B1
B1 710 Sqft
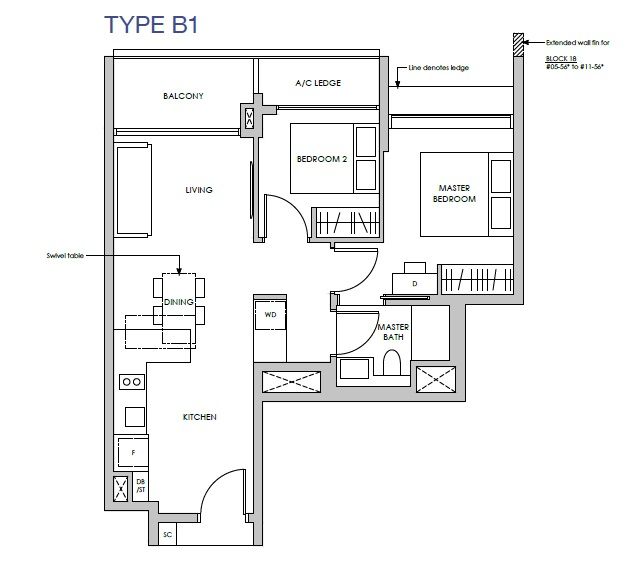
 B1(P)
B1(P) 710 Sqft
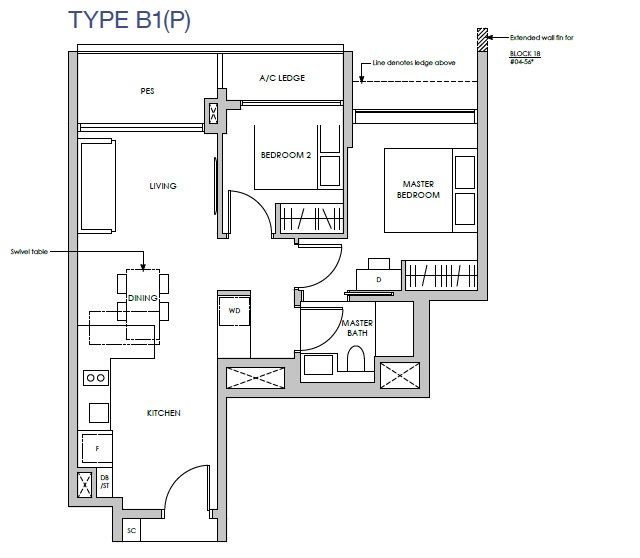
 B2
B2 721 Sqft
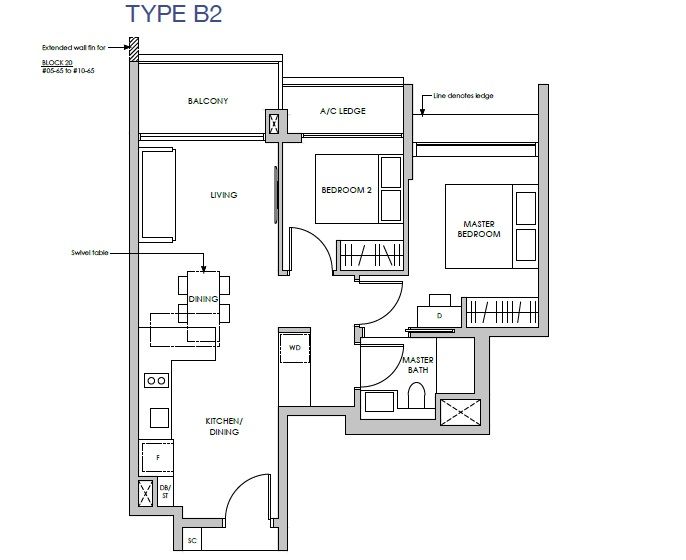
 B2
B2 721 Sqft
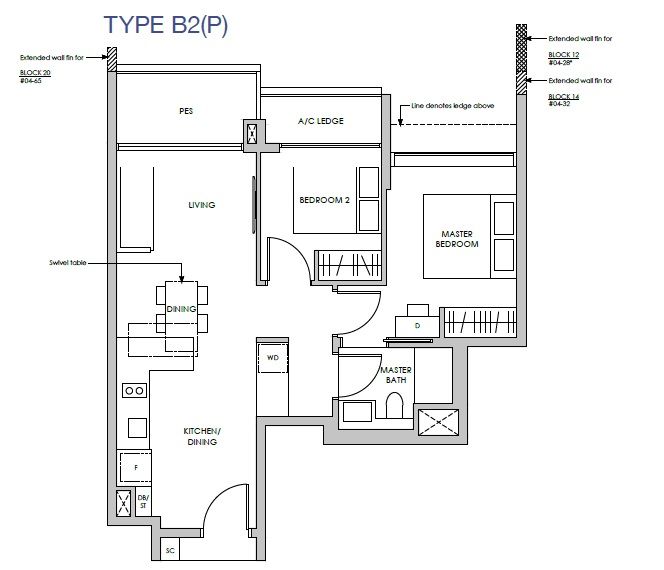
 B3
B3 710 Sqft
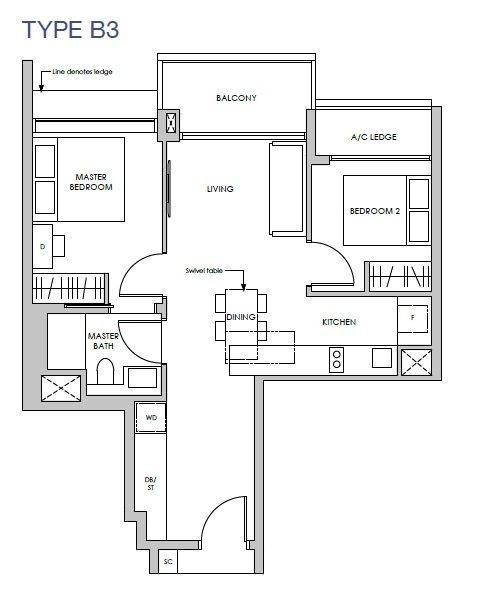
 B3(P)
B3(P) 710 Sqft
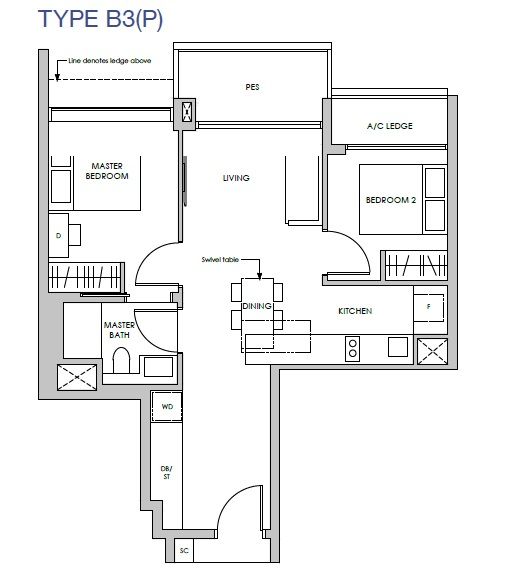
Type: BP1
| Price: | $ | SOLD | SOLD |
| 1603000 | 0.25 | ||
| 1603000 | 0.75 | ||
| 25% *D.P: | $ | - | |
| 75% Loan: | $ | - | - |
| Tenure: | 30 | ||
| Interest: | 1% | ||
| Monthly: | $ | - | |
| 1202250 | 0.01 | ||
| 12022.5 | 30 | ||
| 360675 | 1202250 | ||
| 1562925 | 0.00360 | ||
| 5626.53 | 0.6873 |
you have to Re-Tabulize 3 times for Calculation to be fully correct !!
*All Pricing Are Subjected to Developer Changes & Availability. Contact Us Now.
 BP1
BP1 775 Sqft
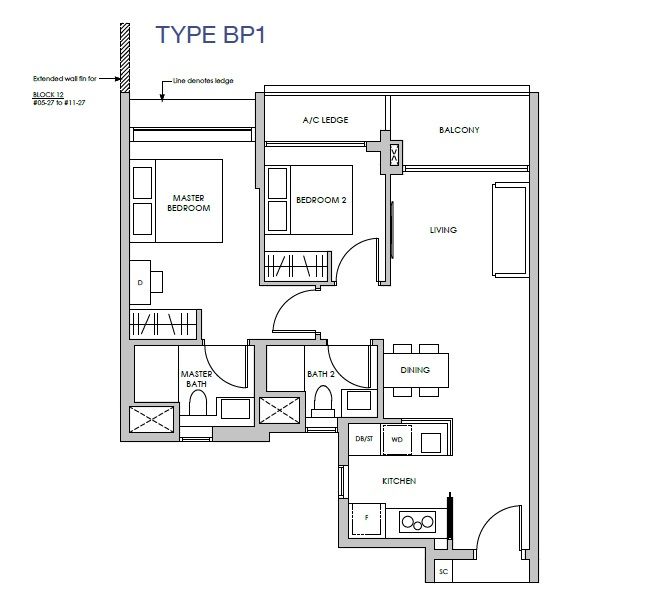
 BP1(P)
BP1(P) 775 Sqft
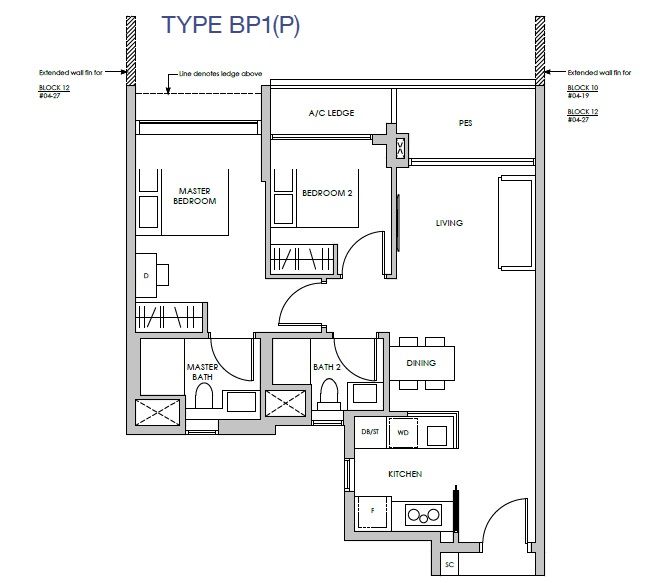
Type: BPS1
| Price: | $ | SOLD | SOLD |
| 1503000 | 0.25 | ||
| 1503000 | 0.75 | ||
| 25% *D.P: | $ | 375,750 | |
| 75% Loan: | $ | 1127250 | 1,127,250 |
| Tenure: | 30 | ||
| Interest: | 1% | ||
| Monthly: | $ | 3,626 | |
| 1127250 | 0.01 | ||
| 11272.5 | 30 | ||
| 338175 | 1127250 | ||
| 1465425 | 0.00360 | ||
| 5275.53 | 0.6873 |
you have to Re-Tabulize 3 times for Calculation to be fully correct !!
*All Pricing Are Subjected to Developer Changes & Availability. Contact Us Now.
 BPS1
BPS1 829 Sqft
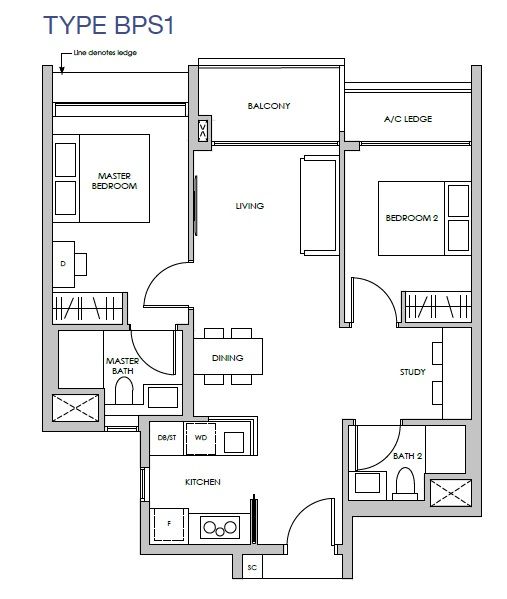
 BPS1(P)
BPS1(P) 829 Sqft
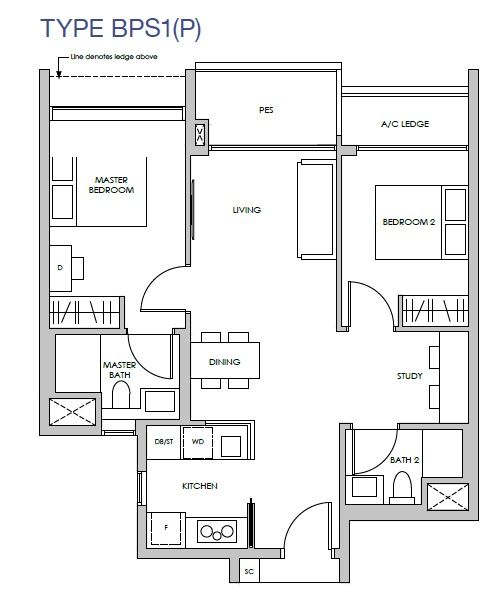
Type: C1-A(P)
| Price: | $ | 1882000 | 1,882,000 |
| 1882000 | 0.25 | ||
| 1882000 | 0.75 | ||
| 25% *D.P: | $ | 470,500 | |
| 75% Loan: | $ | 1411500 | 1,411,500 |
| Tenure: | 30 | ||
| Interest: | 1% | ||
| Monthly: | $ | 4,540 | |
| 1411500 | 0.01 | ||
| 14115 | 30 | ||
| 423450 | 1411500 | ||
| 1834950 | 0.00360 | ||
| 6605.82 | 0.6873 |
you have to Re-Tabulize 3 times for Calculation to be fully correct !!
*All Pricing Are Subjected to Developer Changes & Availability. Contact Us Now.
 C1-A(P)
C1-A(P) 1023 Sqft
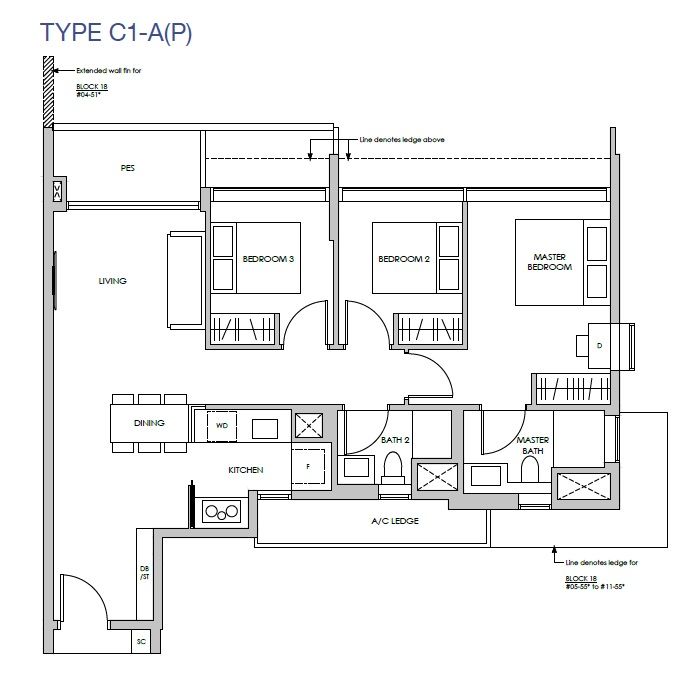
1023 Sqft " icon="images/webelements/floorplan2red.png" background="#fbfbfb"]
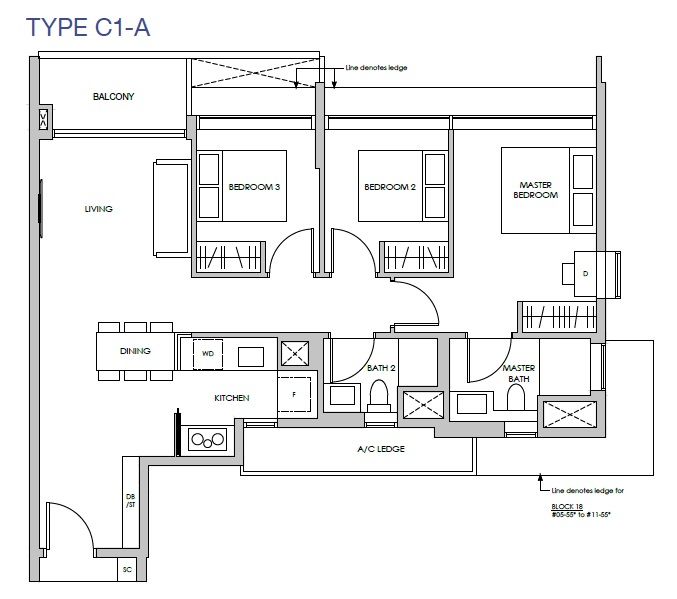
 C1
C1 1066 Sqft
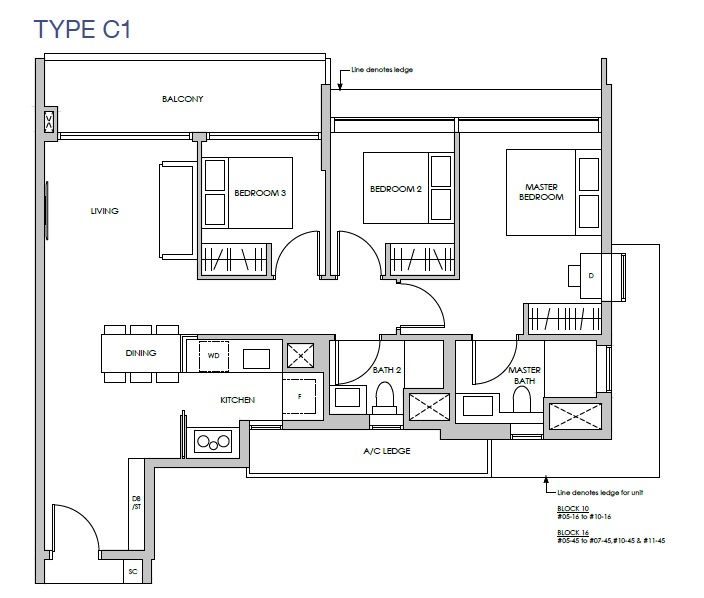
1066 Sqft " icon="images/webelements/floorplan2red.png" background="#fbfbfb"]
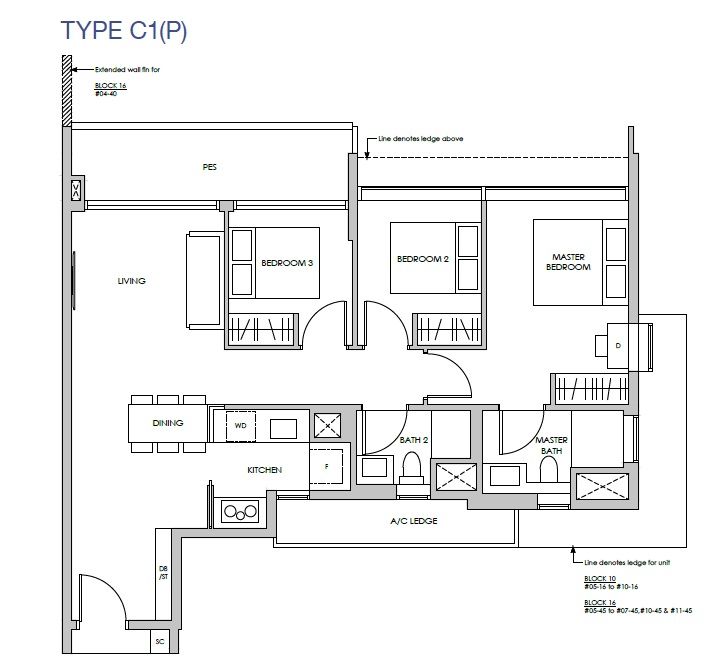
 C2
C2 1055 Sqft
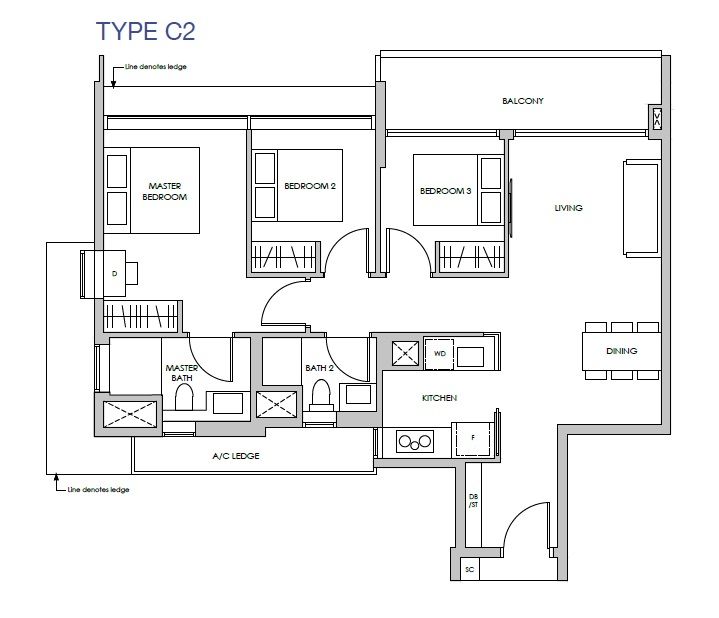
1055 Sqft " icon="images/webelements/floorplan2red.png" background="#fbfbfb"]
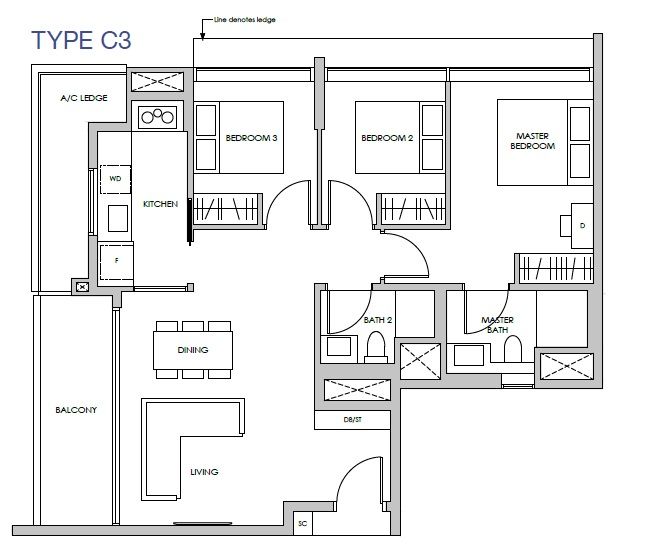
 C3(P)
C3(P) 1055 Sqft
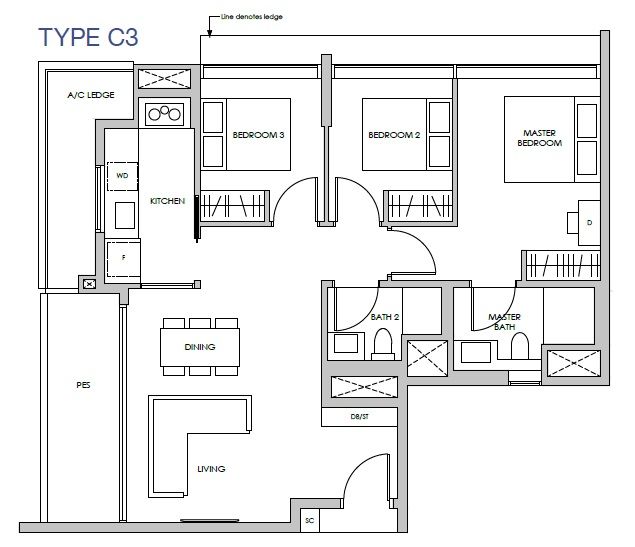
Type: CPG2(P)
| Price: | $ | 2094000 | 2,094,000 |
| 2094000 | 0.25 | ||
| 2094000 | 0.75 | ||
| 25% *D.P: | $ | 523,500 | |
| 75% Loan: | $ | 1570500 | 1,570,500 |
| Tenure: | 30 | ||
| Interest: | 1% | ||
| Monthly: | $ | 5,052 | |
| 1570500 | 0.01 | ||
| 15705 | 30 | ||
| 471150 | 1570500 | ||
| 2041650 | 0.00360 | ||
| 7349.94 | 0.6873 |
you have to Re-Tabulize 3 times for Calculation to be fully correct !!
*All Pricing Are Subjected to Developer Changes & Availability. Contact Us Now.
 CPG2(P)
CPG2(P) 1259 Sqft
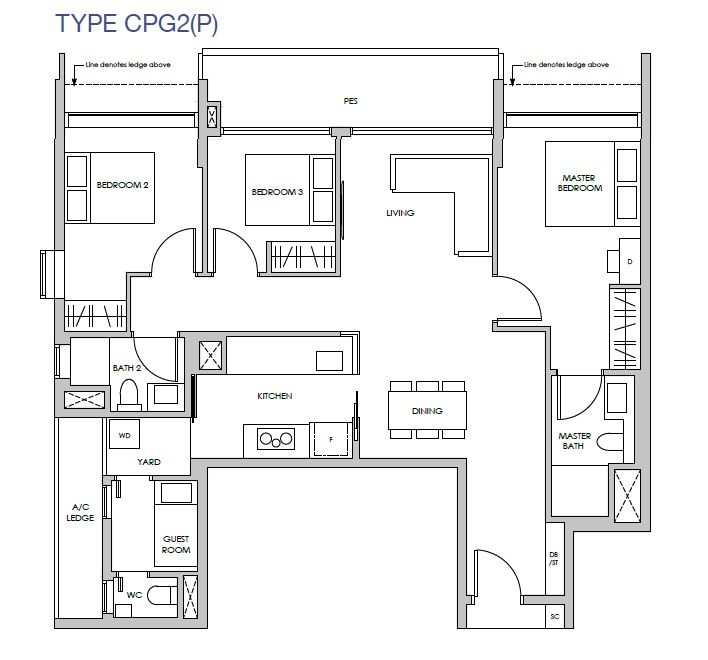
 CPG2
CPG2 1259 Sqft
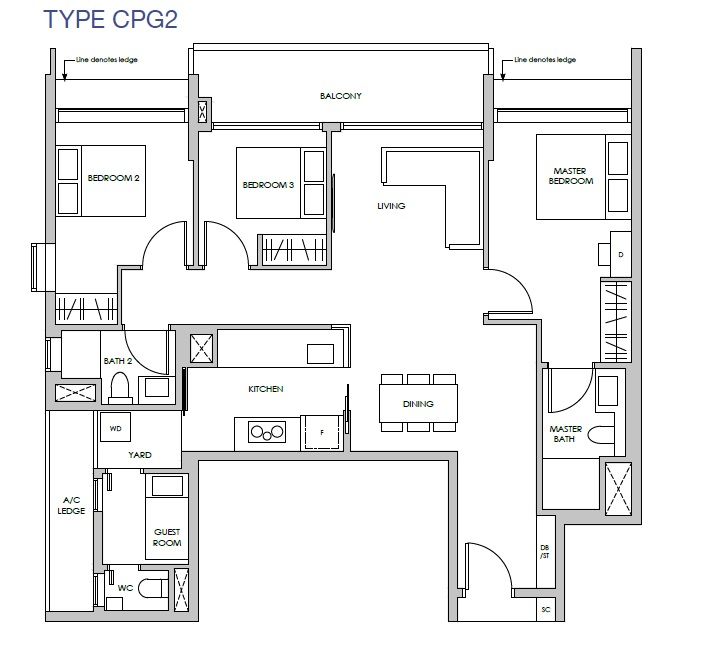
 CPG1
CPG1 1281 Sqft
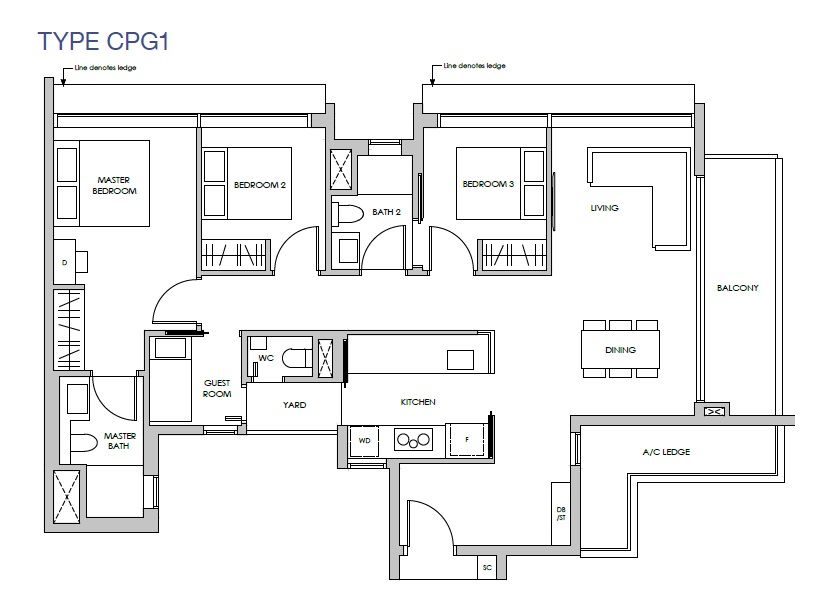
 CPG1(P)
CPG1(P) 1281 Sqft
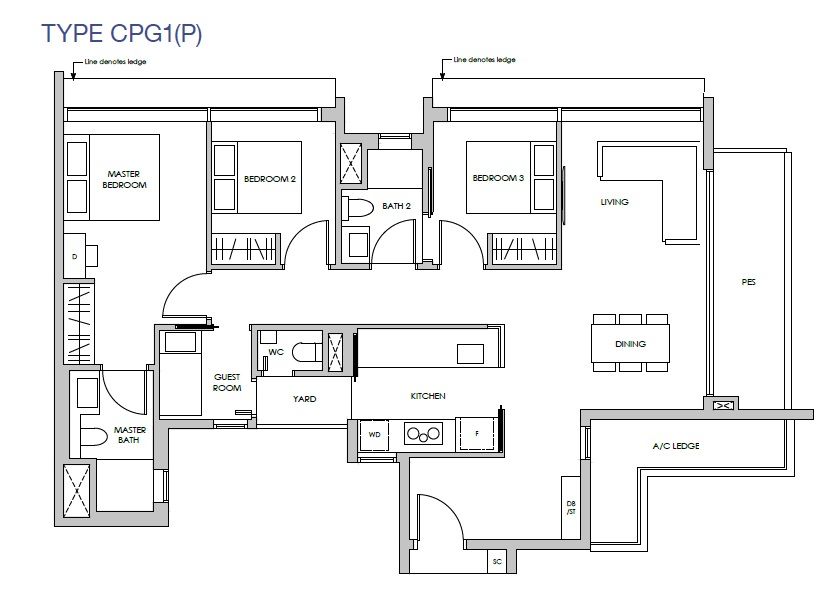
 CPG3
CPG3 1302 Sqft
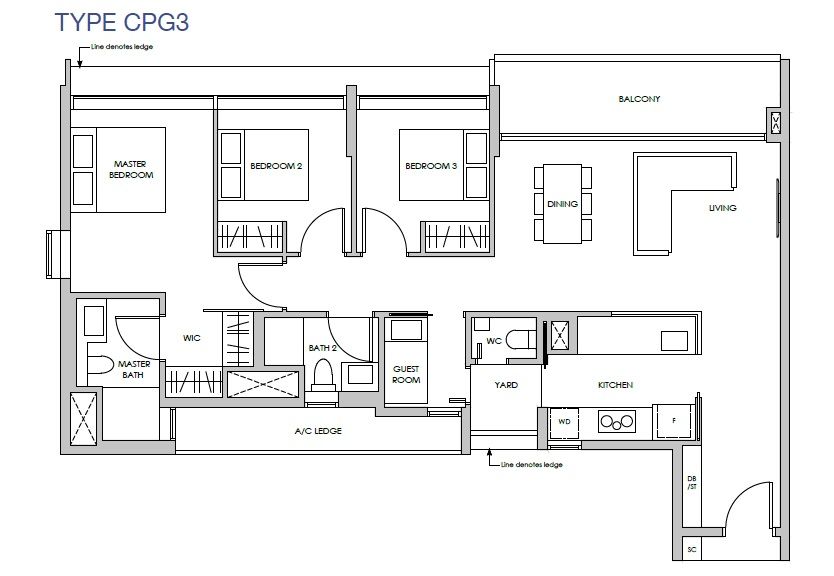
 CPG3(P)
CPG3(P) 1302 Sqft
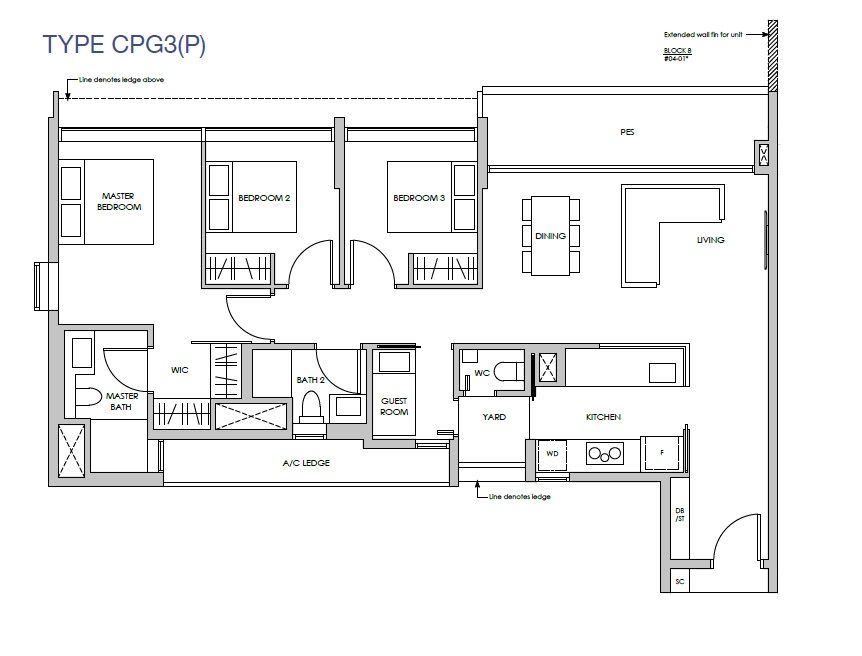
Type: DSG1
| Price: | $ | SOLD | SOLD |
| 2669000 | 0.25 | ||
| 2669000 | 0.75 | ||
| 25% *D.P: | $ | - | |
| 75% Loan: | $ | - | - |
| Tenure: | 30 | ||
| Interest: | 1% | ||
| Monthly: | $ | - | |
| 2001750 | 0.01 | ||
| 20017.5 | 30 | ||
| 600525 | 2001750 | ||
| 2602275 | 0.00360 | ||
| 9368.19 | 0.6873 |
you have to Re-Tabulize 3 times for Calculation to be fully correct !!
*All Pricing Are Subjected to Developer Changes & Availability. Contact Us Now.
 DSG1
DSG1 1550 Sqft
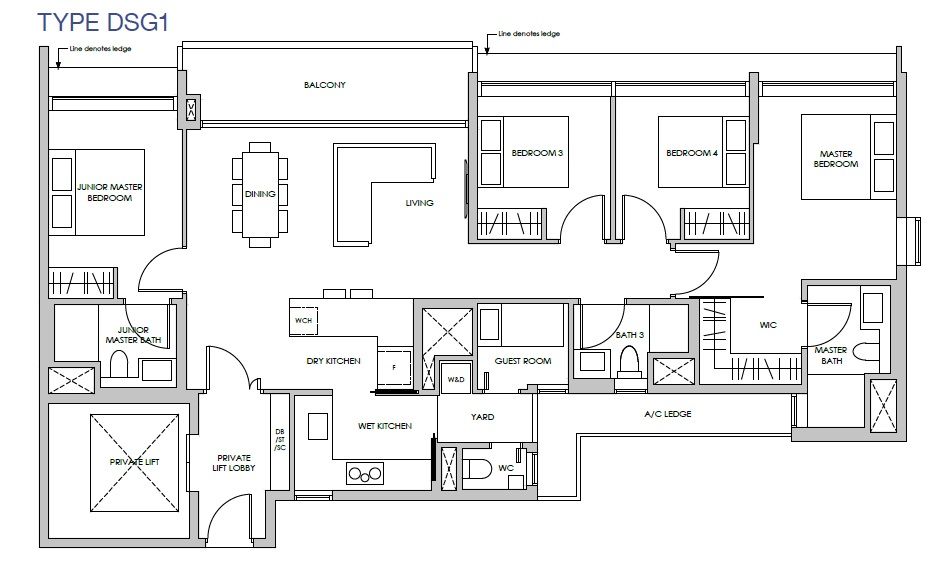
 DSG1(P)
DSG1(P) 1550 Sqft
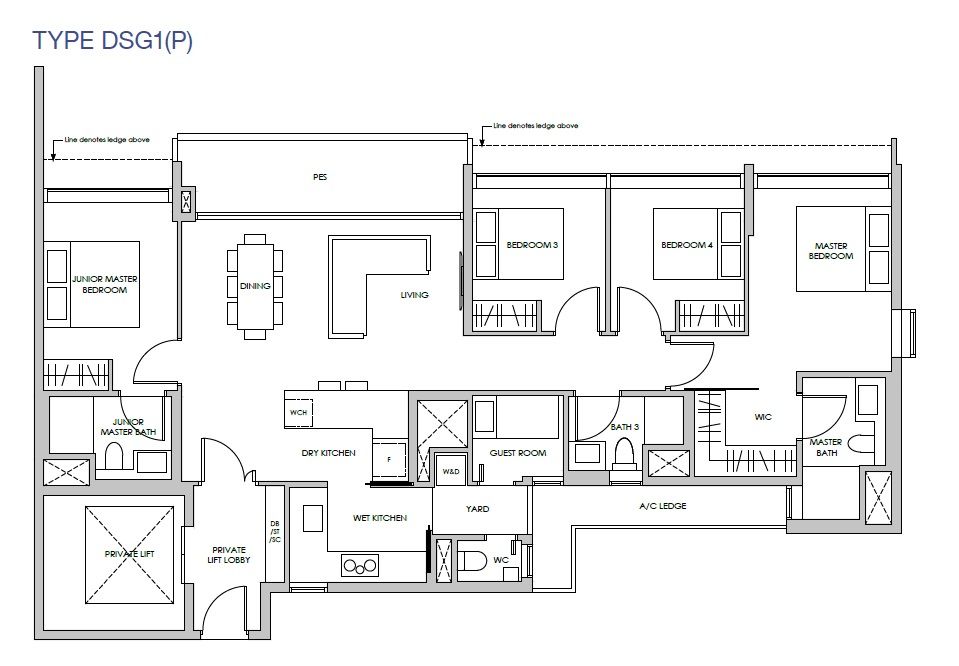
 DSG2
DSG2 1539 Sqft
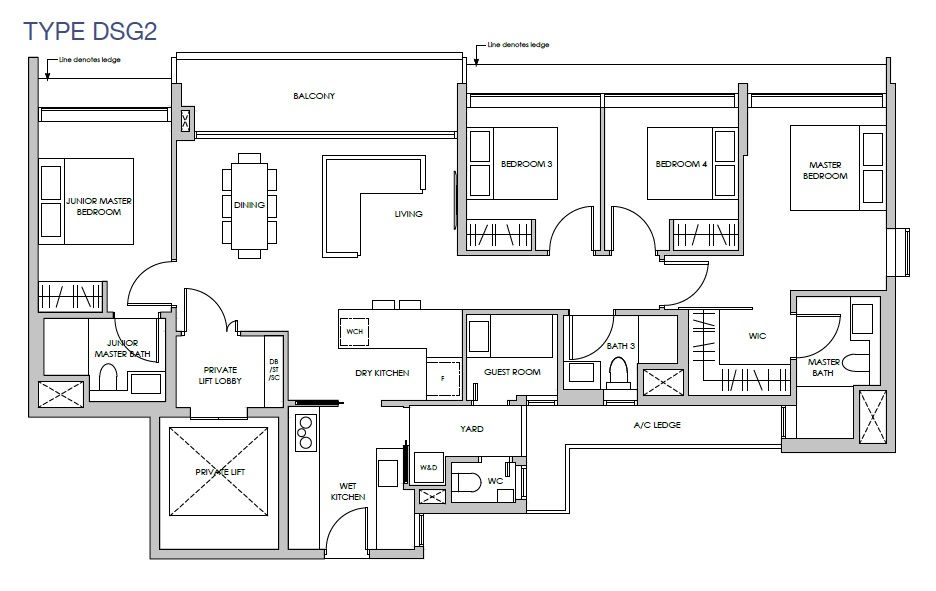
 DSG2(P)
DSG2(P) 1539 Sqft
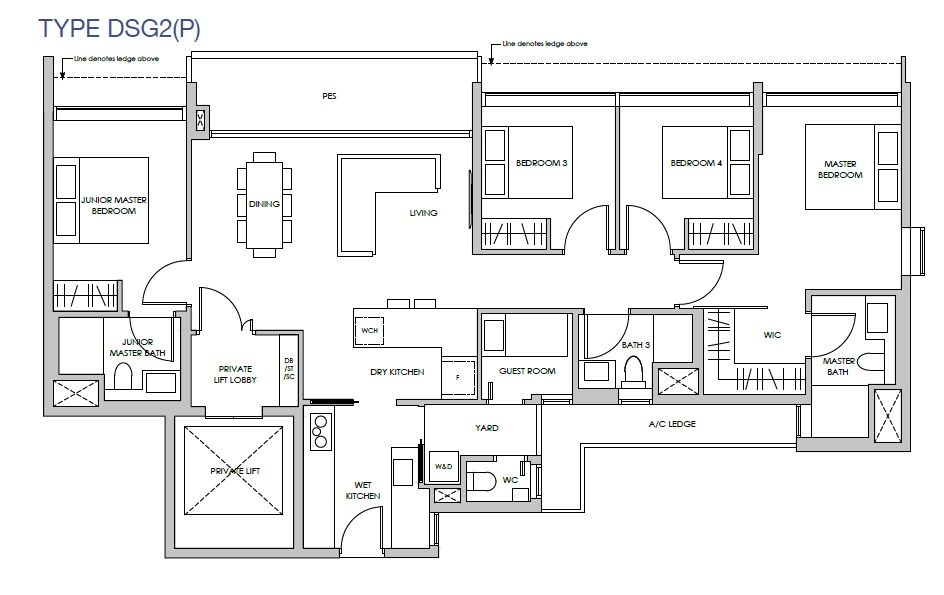
DIRECT DEVELOPER PRICE
100% Best Price Guarantee ! Early Bird Price ! Exclusive VVIP Preview !
FAST RESPONSE TIME
Immediate Viewing of All Multiples Showflat for Comparison
Free Cash-Flow & Timeline Planning
Lifetime After-sales Services Provided
BEST BUYERS' EXPERIENCE
Have A Ease of Mind Seamless Transition to Your Next New Home
Proven in-House Asset Capital Growth Strategists for Your Current to Future Property's Stages Direction
Call Us At +65-61007118
For Latest Pricing, Brochure & Viewing Arrangement.
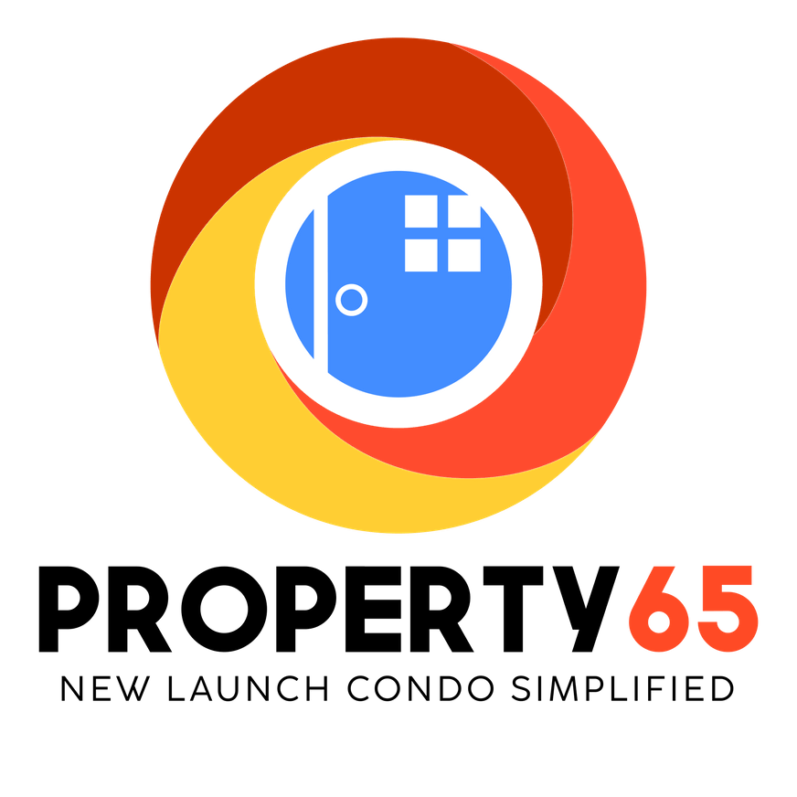
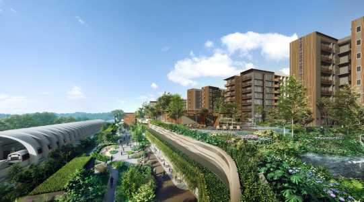
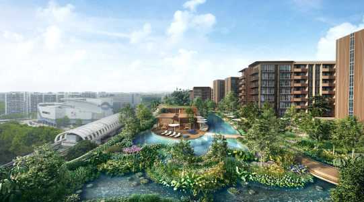
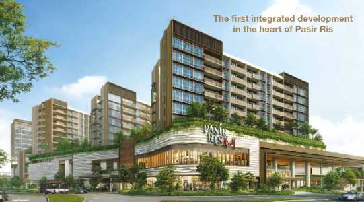
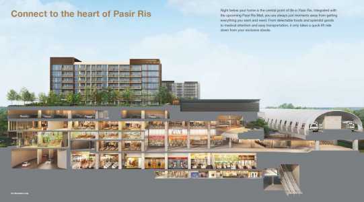
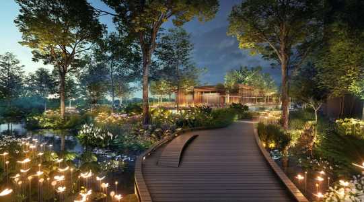
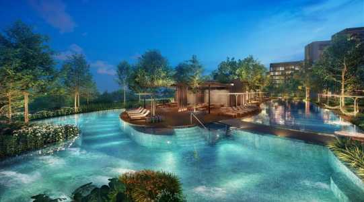
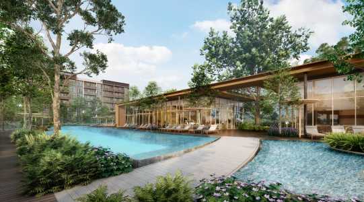
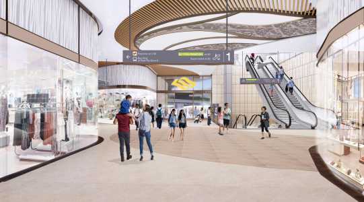
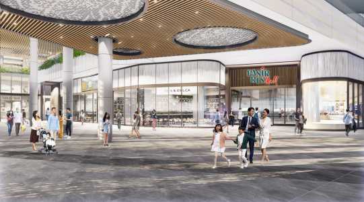










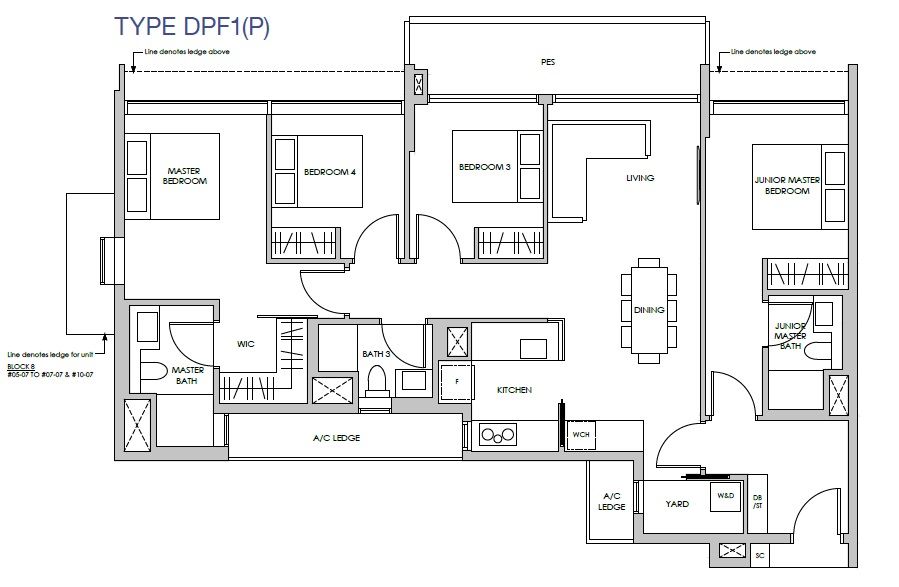
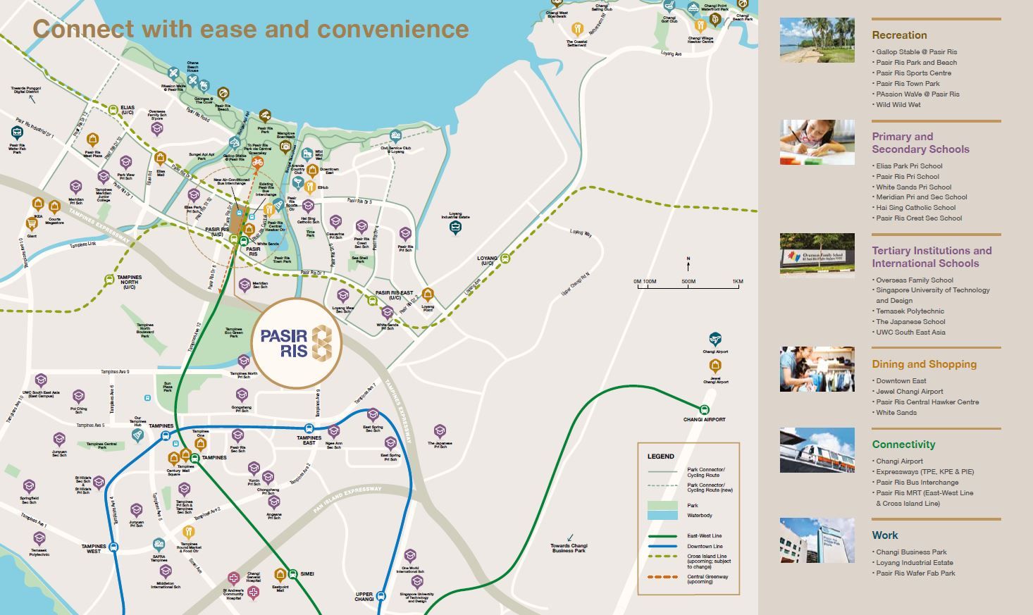
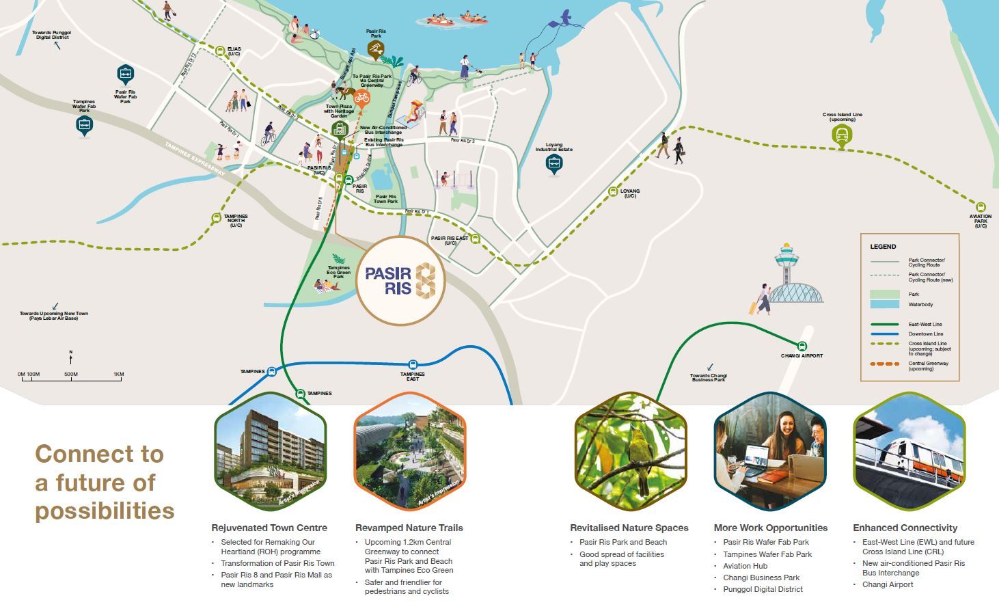
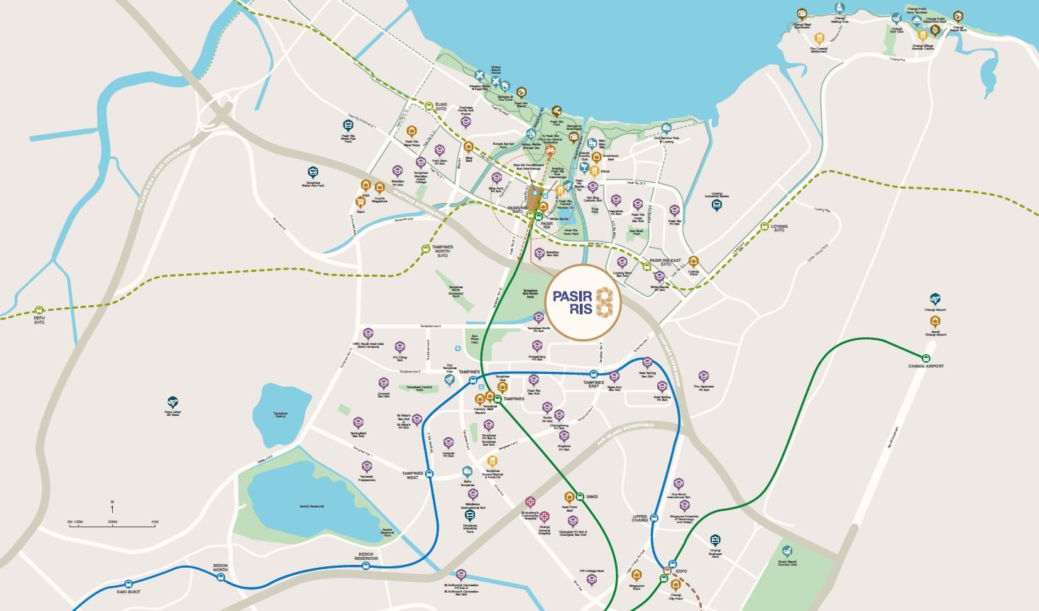
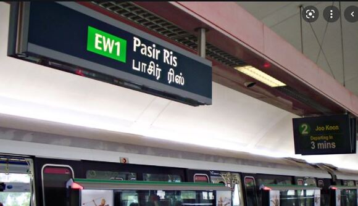
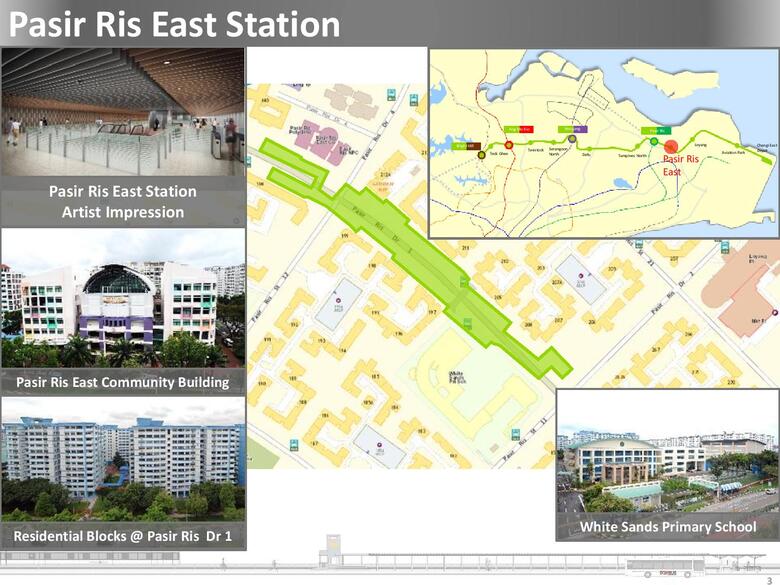
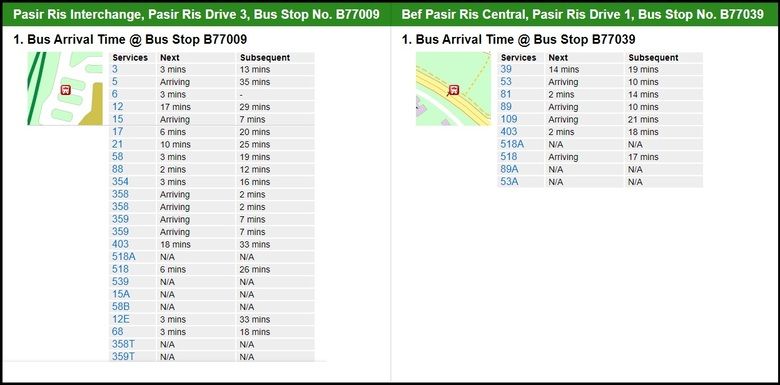
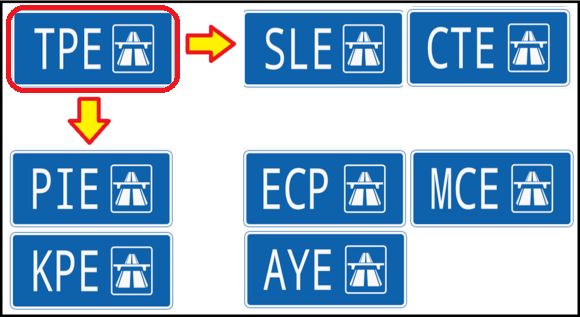
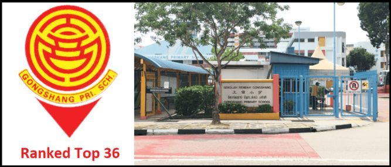
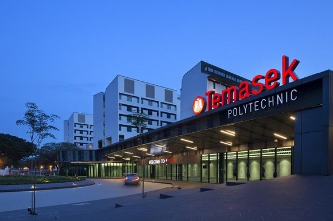
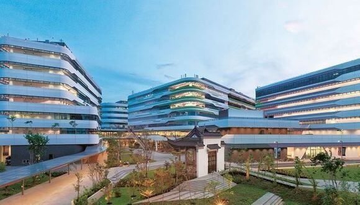
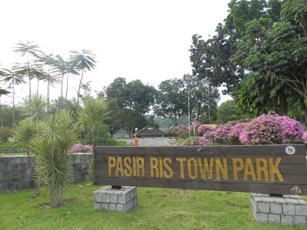
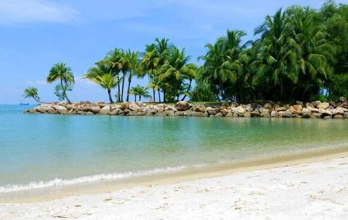
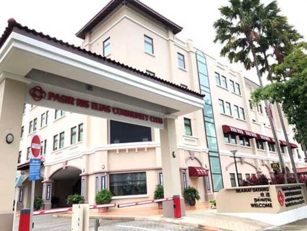
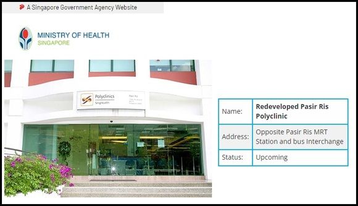
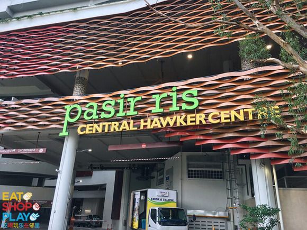
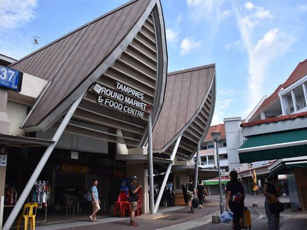
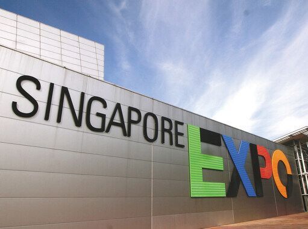
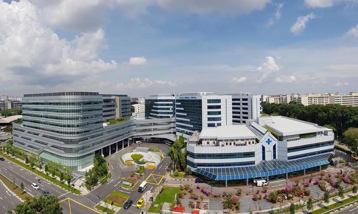
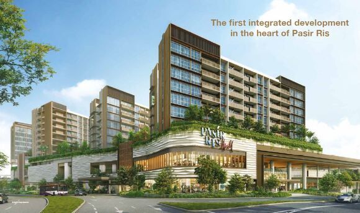
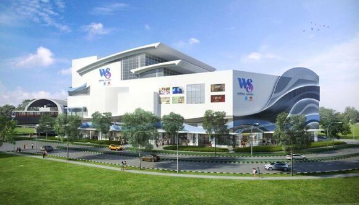
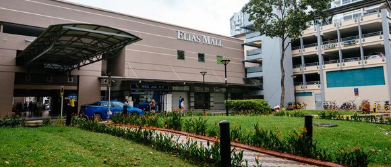
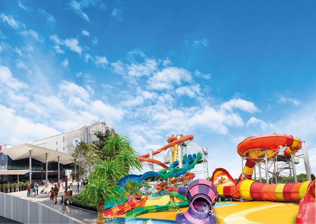
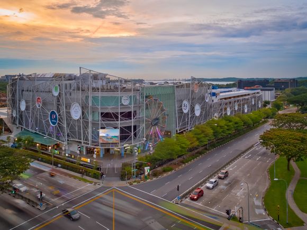
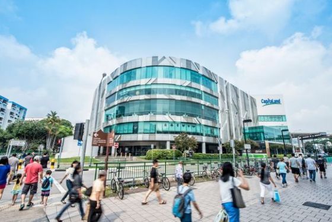
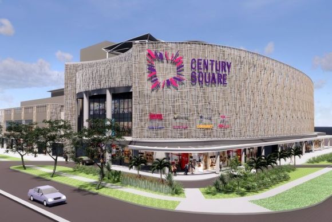
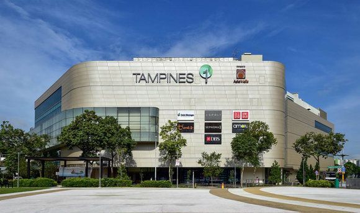
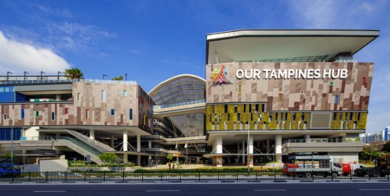
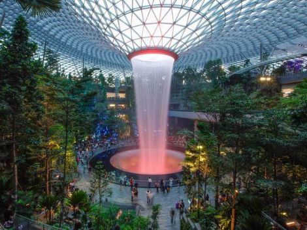
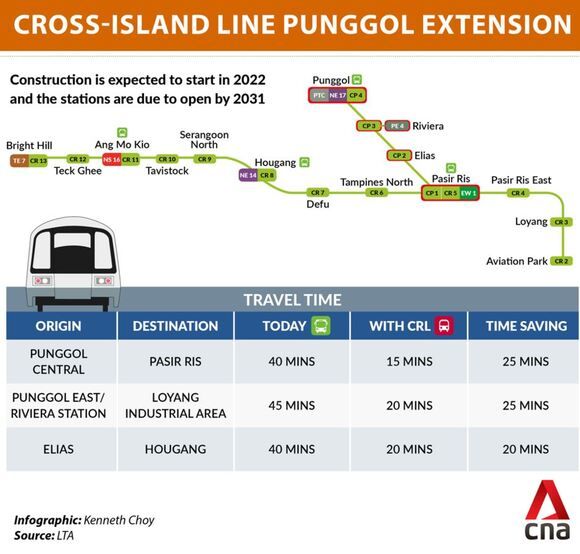
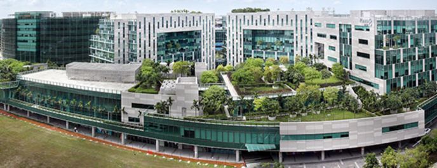
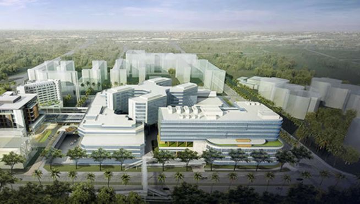
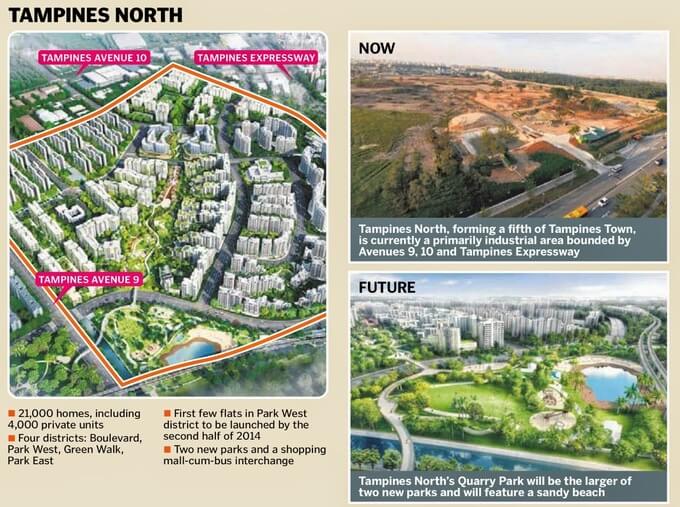
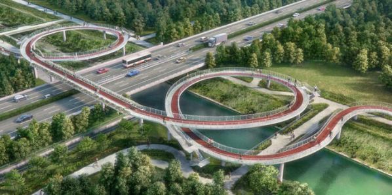
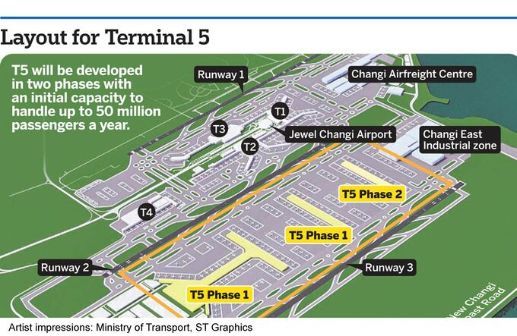
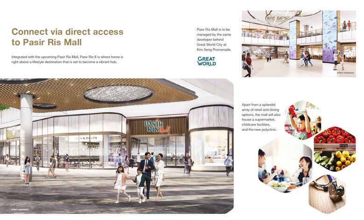
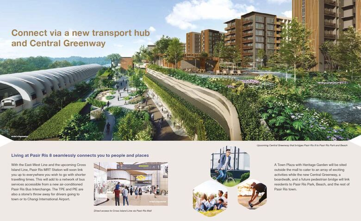
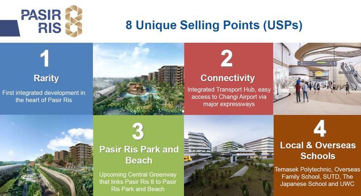
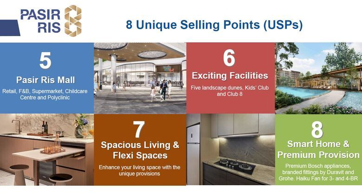
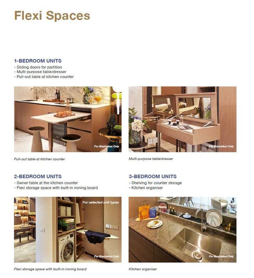
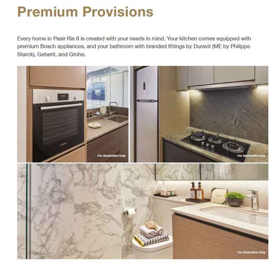
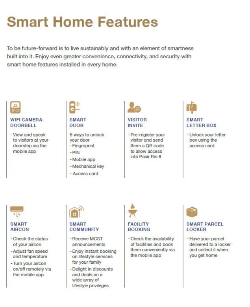
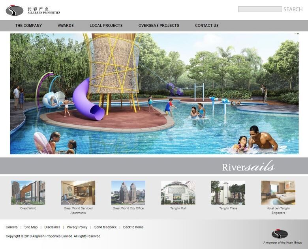
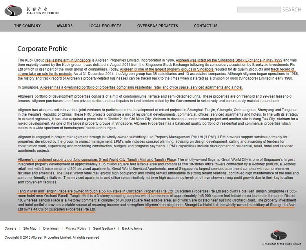
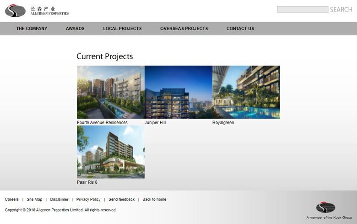
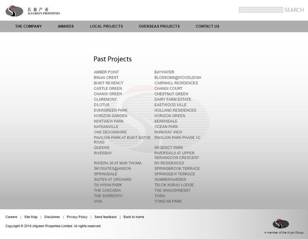
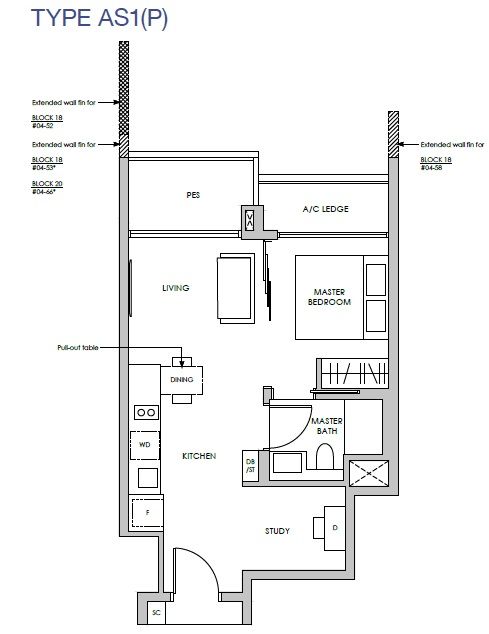
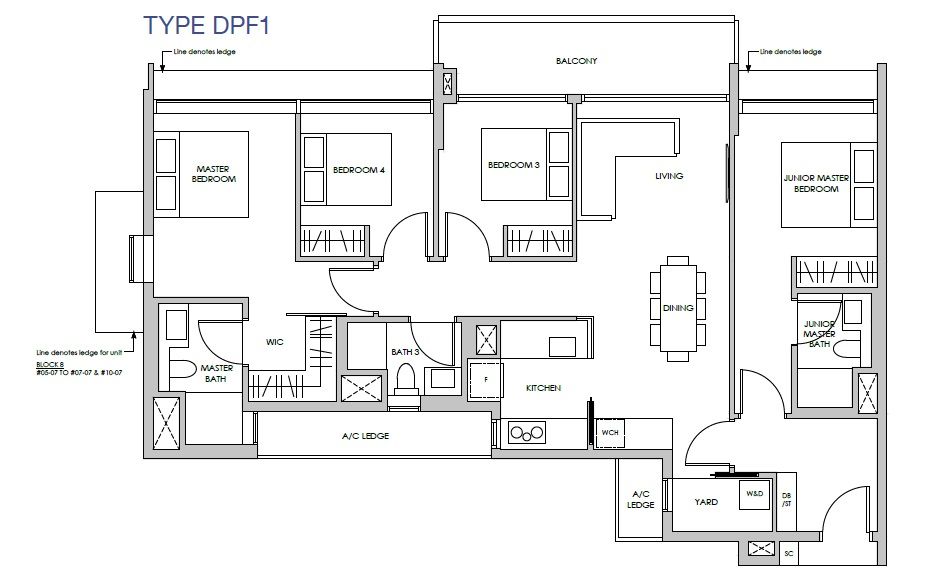
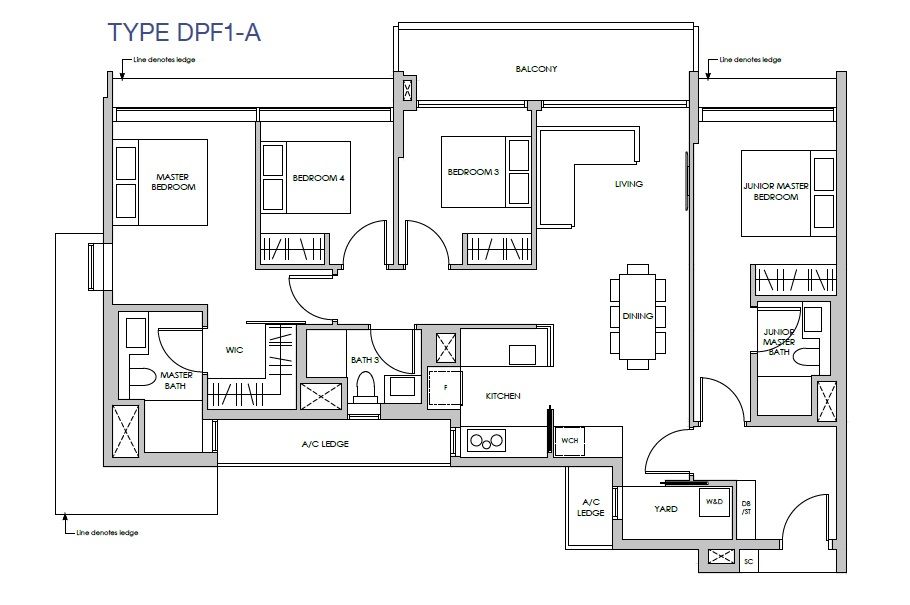
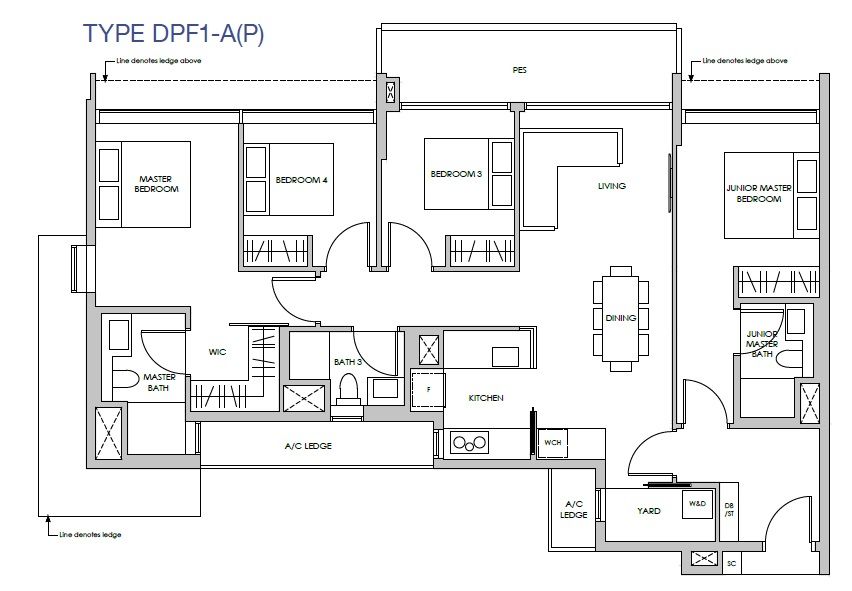
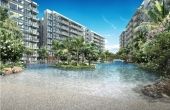
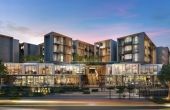
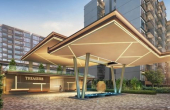
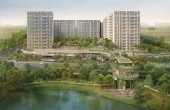
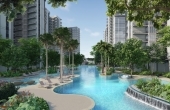
![【Clementi】 Parc Clematis [Singhaiyi Developer] (D05) 【Clementi】 Parc Clematis [Singhaiyi Developer] (D05)](https://blog.property65.sg/images/osproperty/properties/61/thumb/61_v2_07hr.jpg_1.jpg)
