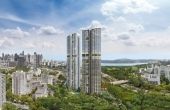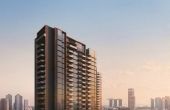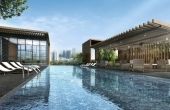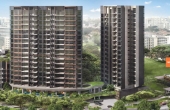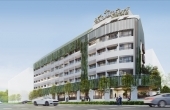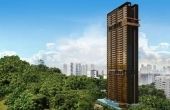【Yishun】 North Gaia (D27)
Project Details
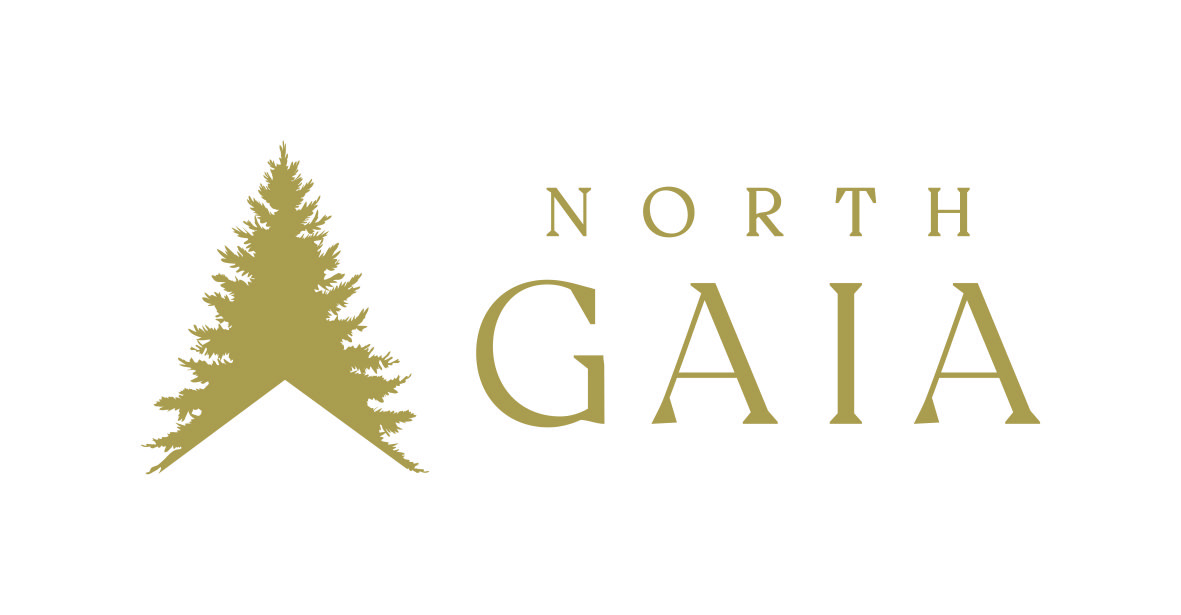
THE WATERGARDENS 沁水轩
D27 坎贝拉
【North Condo】
Pricing From:
3.4.5 BEDROOM AVAILABLE
(1 BEDROOM SOLD OUT)
| 1 Bed | 1 Bath |
| 484 Sqft | $1,938 psf |
99 Yrs Leasehold 616 Units TOP Jun 2027 Height 5 Storey 3 Bed 3 Bed + Yard 3 Bed 3 + Study 3 Bed + Yard + Study 4 Bed 5 Bed

Only 4 Mins Walk to Canberra MRT / Canberra Plaza! One of the Last Few New Launches near MRT with AFFORDABLE Prices!
Capital Protection and Assurance! Surrounded with Future HDB Upgraders!
Chongfu Primary School (Top 8 Primary School in SG) and Canberra Primary School (Top 45) is within 2km radius !
Resort-Living Lifestyle with Landed Views all day! Upcoming North-South Corridor Expressway to get to Central within 15 Mins!
Upcoming Bukit Canberra Town at Sembawang MRT with an array of Facilities for all ages to enjoy!

PROJECT DETAILS
| LAYOUT(S) |
Size |
PSF |
Price |
|---|---|---|---|
|
|
958+ | $1,043 | $1,000,000 |
|
3 + Yard
|
1001+ | $1,049 | $1,050,000 |
|
3 + Yard + Study
|
1055+ | $1,090 | $1,150,000 |
|
4 Bed
|
1313+ | $1,028 | $1,350,000 |
|
5 Bed
|
1593+ | $1,010 | $1,610,000 |
|
Units Sold
|
|||
(Y) = Yard
(S) = Study
*All Pricing Are Subjected to Developer Changes & Availability. Contact Us Now.
| Project Name | North Gaia |
|---|---|
|
|
|
Tenure: |
99 Yrs |
TOP: |
Jun 2027 |
Location: |
25 Yishun Close , Singapore 769341 |
Number of Units: |
616 Units |
Building Height: |
14 Storey |
|
No of Facilities: |
60 |
|
Layout Types |
Sqft |
Units |
| 3 Bedroom | 678 | 80 |
| 3 Bedroom + Yard | 753 - 936 | 119 |
| 3 Bedroom + Yard + Study | 797 | 20 |
| 4 Bedroom | 958 - 1163 | 94 |
| 5 Bedroom | 1206 | 10 |
LOCATION DETAILS
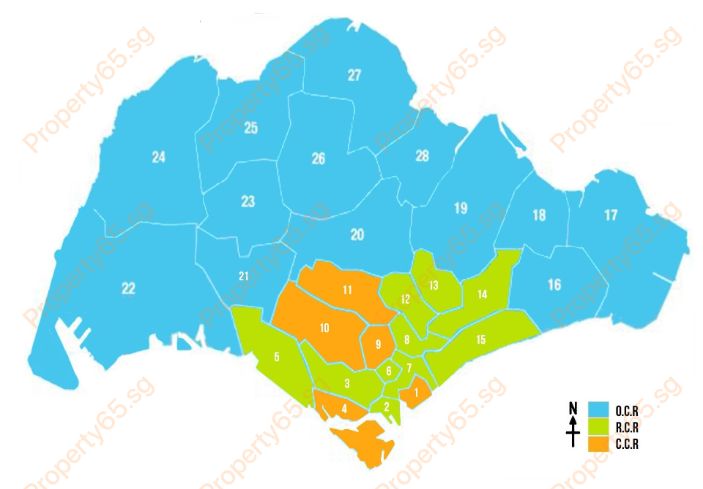
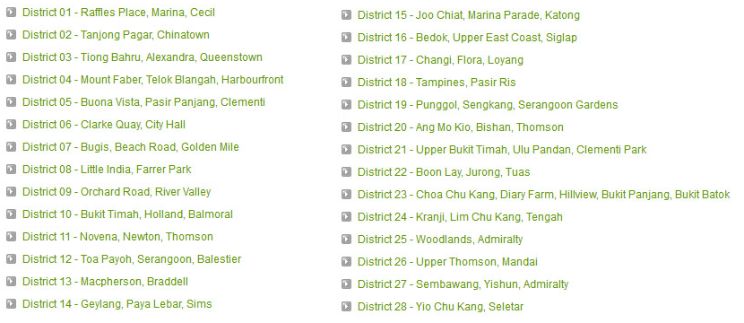
Why Buyers buy here?
AMENITIES
MRT | School | Supermarket | Mall
YISHUN MRT (1.25KM AWAY)
East West Line (EWL)
North South Line (NSL)
North East Line (NEL)
Circle Line (CCL)
Downtown Line (DTL)
Thomson-East Coast Line (TEL)
Jurong Region Line (JRL)
Cross Island Line (CRL)
- 1. CHONGFU SCHOOL [TOP 8]
(750M AWAY) - 2. XISHAN PRIMARY SCHOOL
(850M AWAY) - 3. NORTH VIEW PRIMARY SCHOOL
(900M AWAY) - 4. HUAMIN PRIMARY SCHOOL
(930M AWAY)
- 1. JIEMIN PRIMARY SCHOOL
- 2. AHMAD IBRAHIM PRIMARY SCHOOL
- 3. NORTHLAND PRIMARY SCHOOL
- 4. YISHUN PRIMARY SCHOOL
- NTUC SUPERMARKET
(600M AWAY) - GIANT SUPERMARKET
(850M AWAY)
SITE PLAN
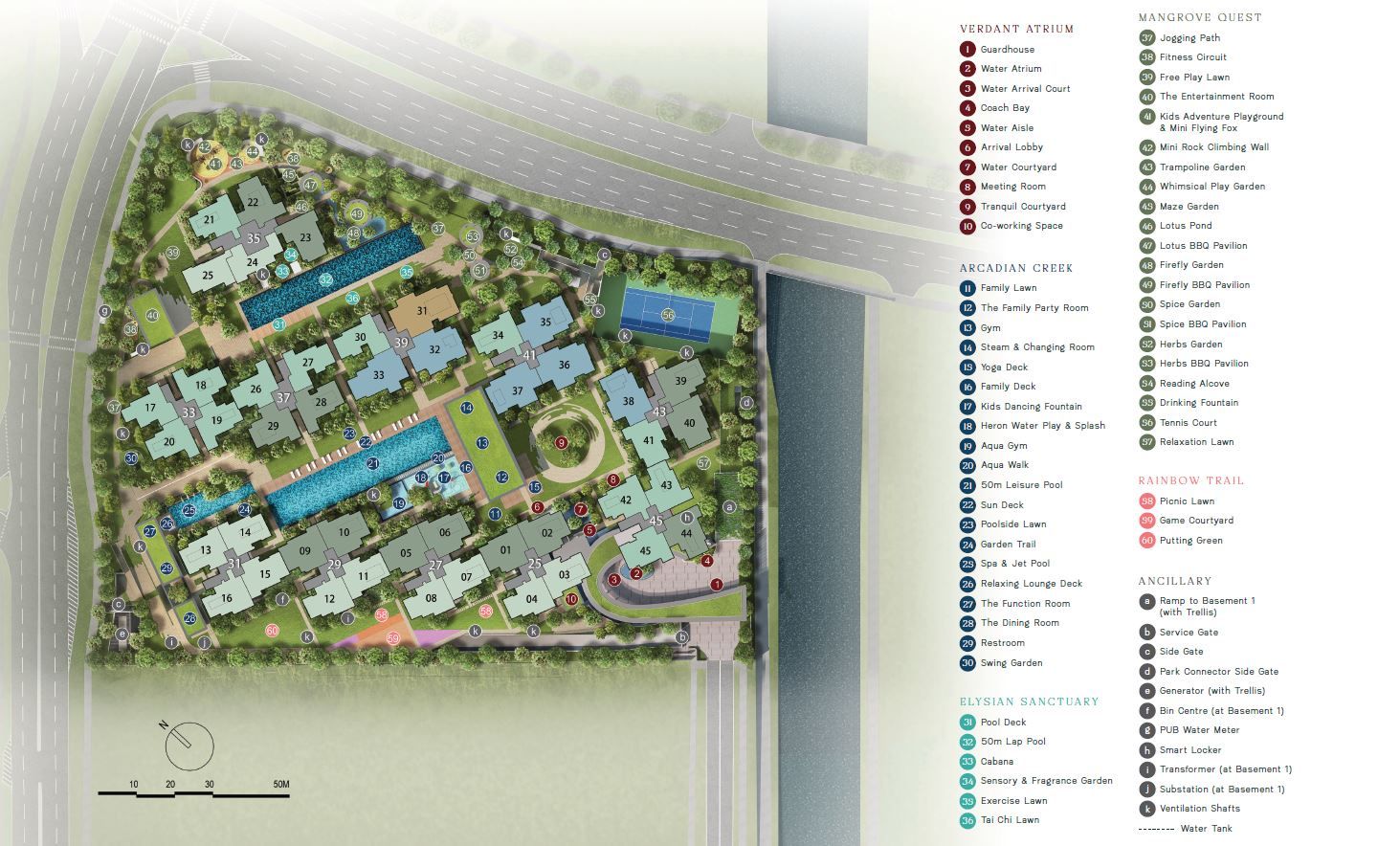
FLOOR PLAN
Type: C1
| Price: | $ | 1000000 | 1,000,000 |
| 1000000 | 0.25 | ||
| 1000000 | 0.75 | ||
| 25% *D.P: | $ | 250,000 | |
| 75% Loan: | $ | 750000 | 750,000 |
| Tenure: | 30 | ||
| Interest: | 1% | ||
| Monthly: | $ | 2,412 | |
| 750000 | 0.01 | ||
| 7500 | 30 | ||
| 225000 | 750000 | ||
| 975000 | 0.00360 | ||
| 3510 | 0.6873 |
you have to Re-Tabulize 3 times for Calculation to be fully correct !!
*All Pricing Are Subjected to Developer Changes & Availability. Contact Us Now.
 C1
C1 958 Sqft
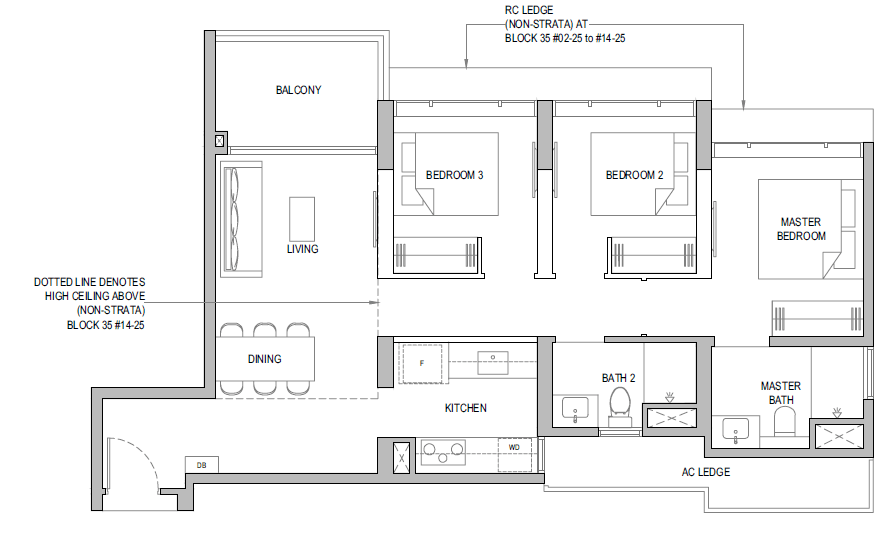
 C2
C2 958 Sqft
 C3
C3 969 Sqft
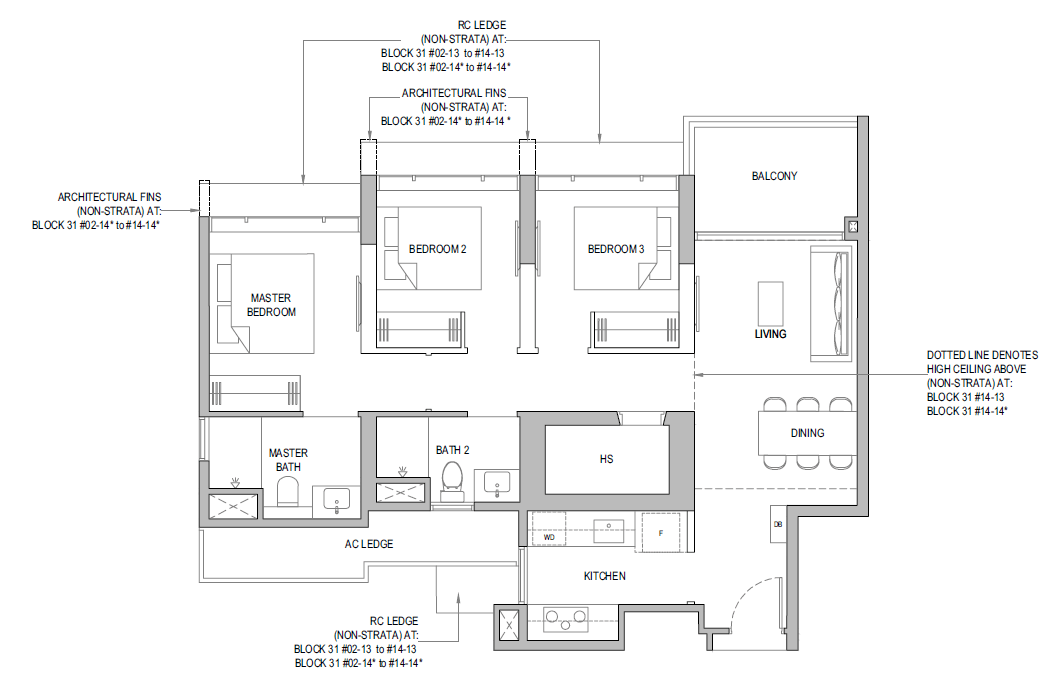
 C4
C4 969 Sqft
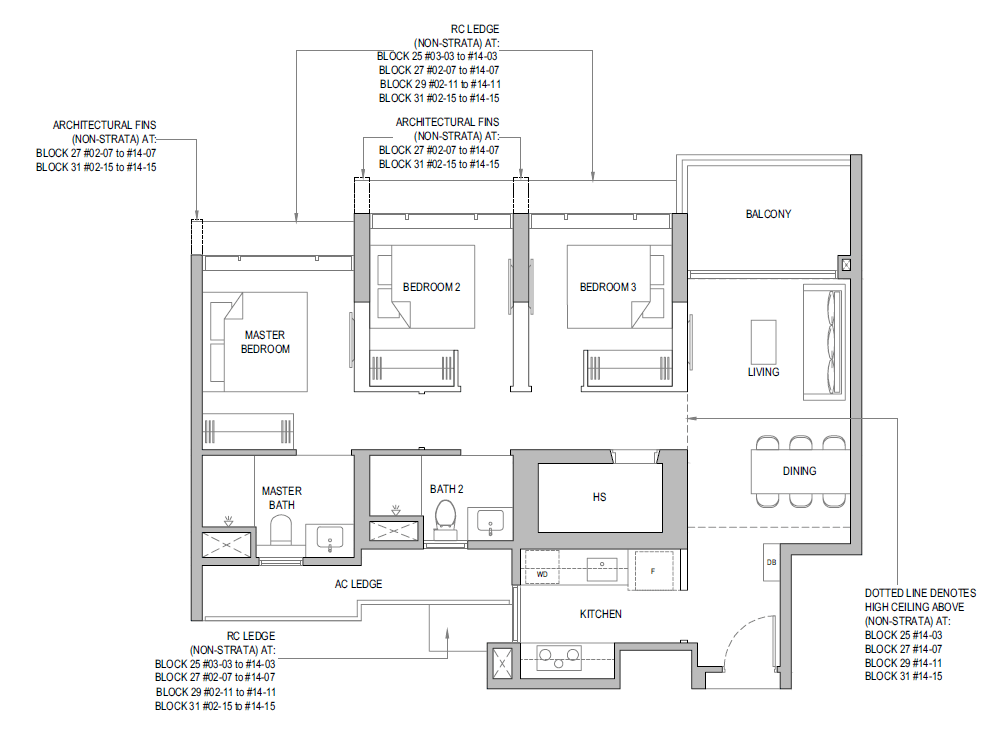
 C5
C5 980 Sqft
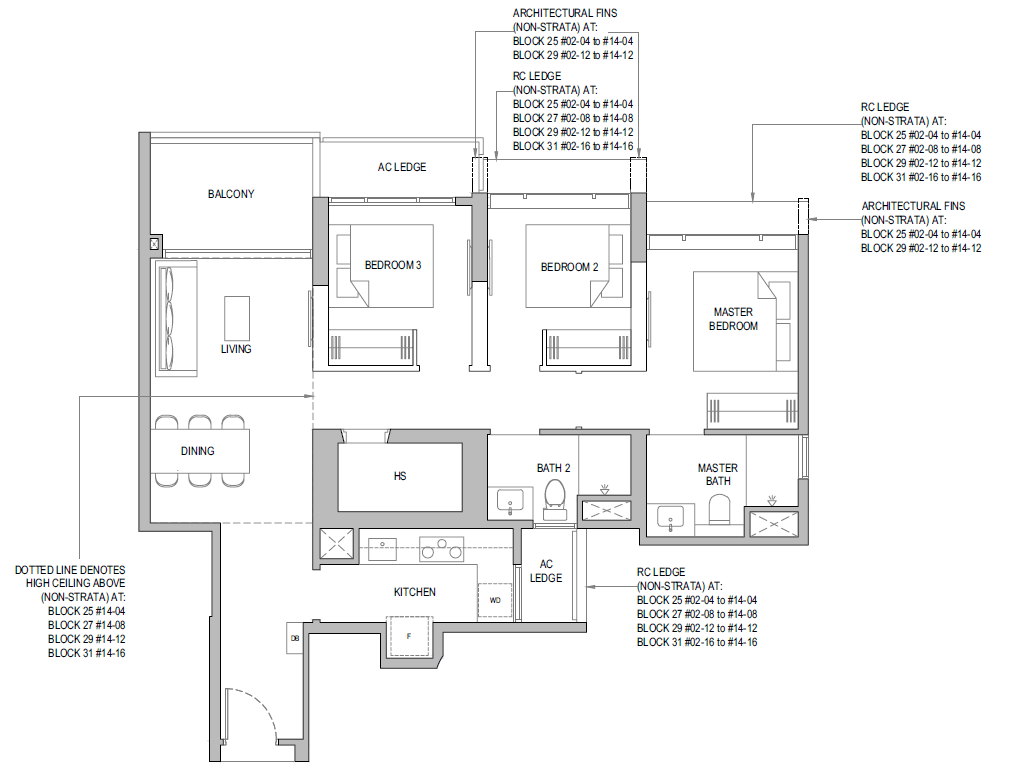
Type: CY1a
| Price: | $ | 1050000 | 1,050,000 |
| 1050000 | 0.25 | ||
| 1050000 | 0.75 | ||
| 25% *D.P: | $ | 262,500 | |
| 75% Loan: | $ | 787500 | 787,500 |
| Tenure: | 30 | ||
| Interest: | 1% | ||
| Monthly: | $ | 2,533 | |
| 787500 | 0.01 | ||
| 7875 | 30 | ||
| 236250 | 787500 | ||
| 1023750 | 0.00360 | ||
| 3685.5 | 0.6873 |
you have to Re-Tabulize 3 times for Calculation to be fully correct !!
*All Pricing Are Subjected to Developer Changes & Availability. Contact Us Now.
 CY1A
CY1A 1001 Sqft
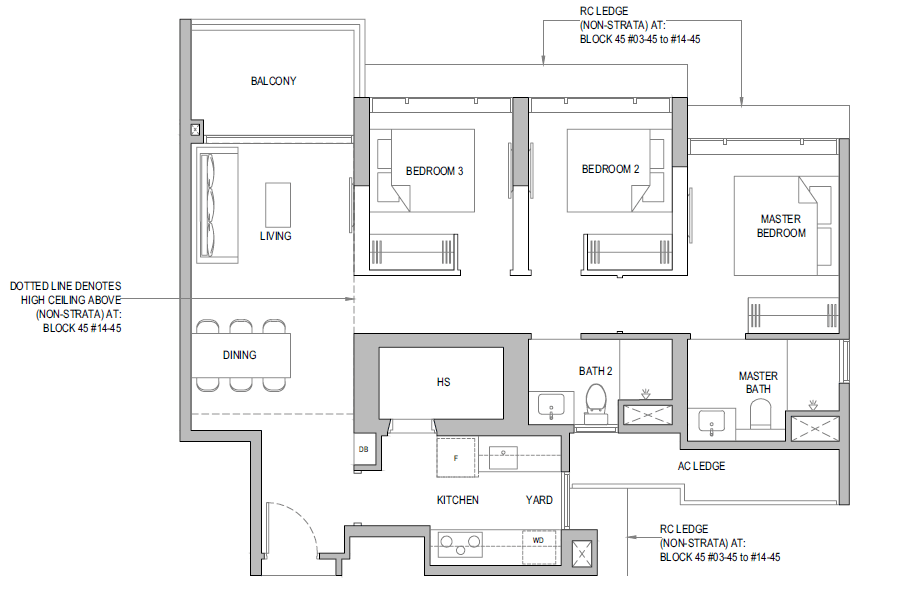
 CY1B
CY1B 1001 Sqft
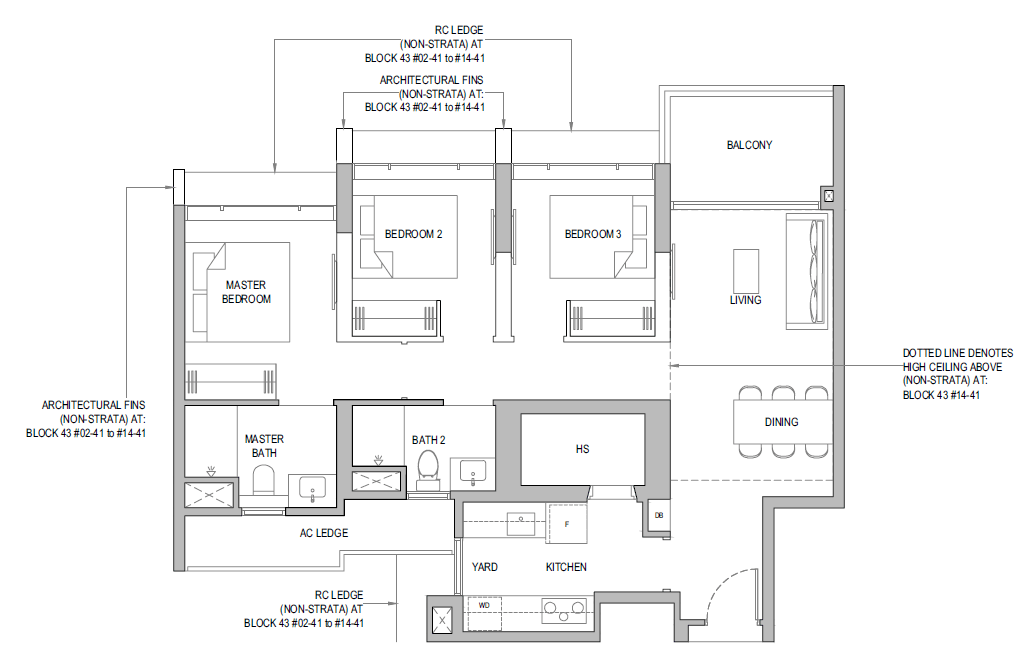
 CY2
CY2 1001 Sqft
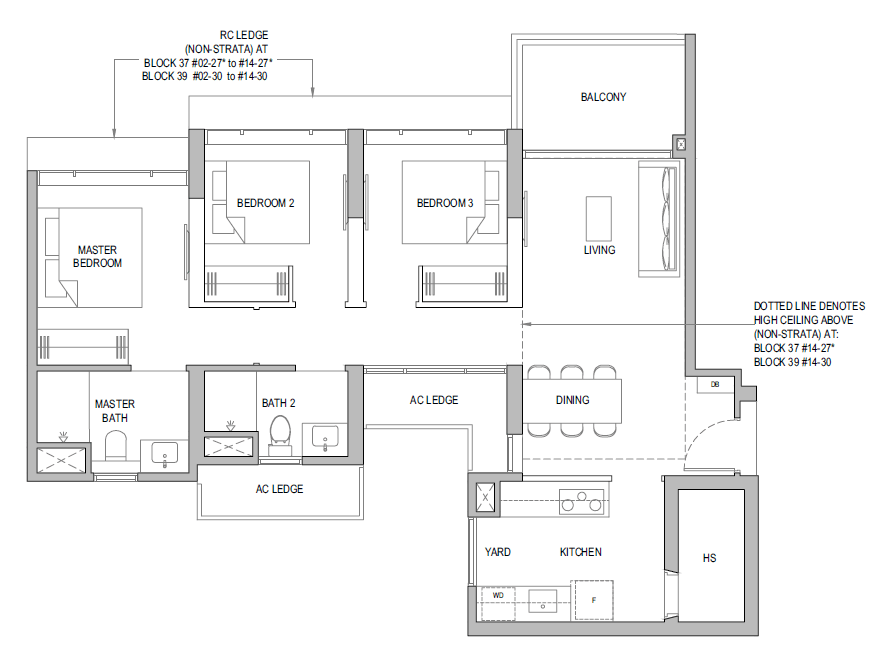
 CY3
CY3 1001 Sqft
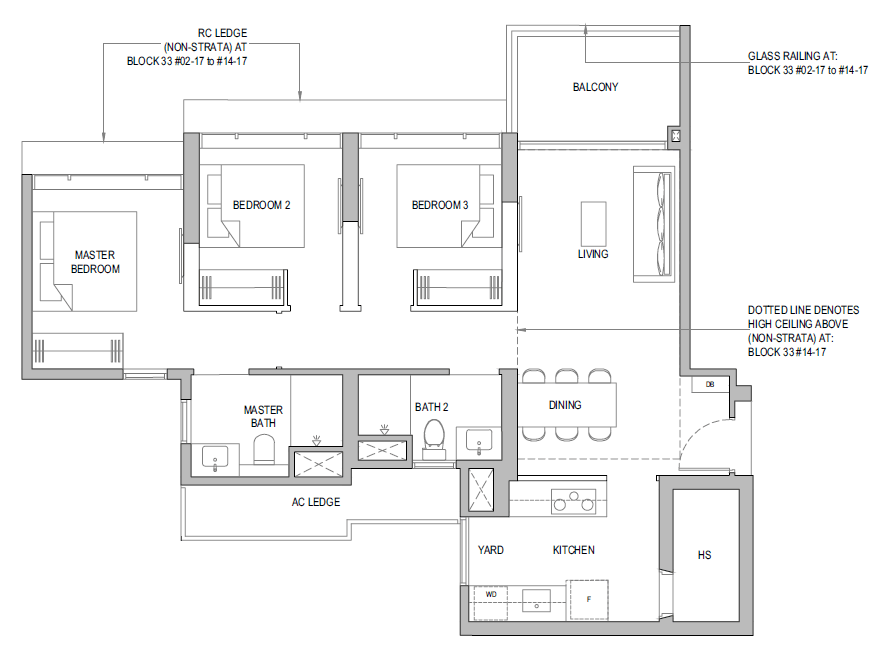
 CY4
CY4 1001 Sqft
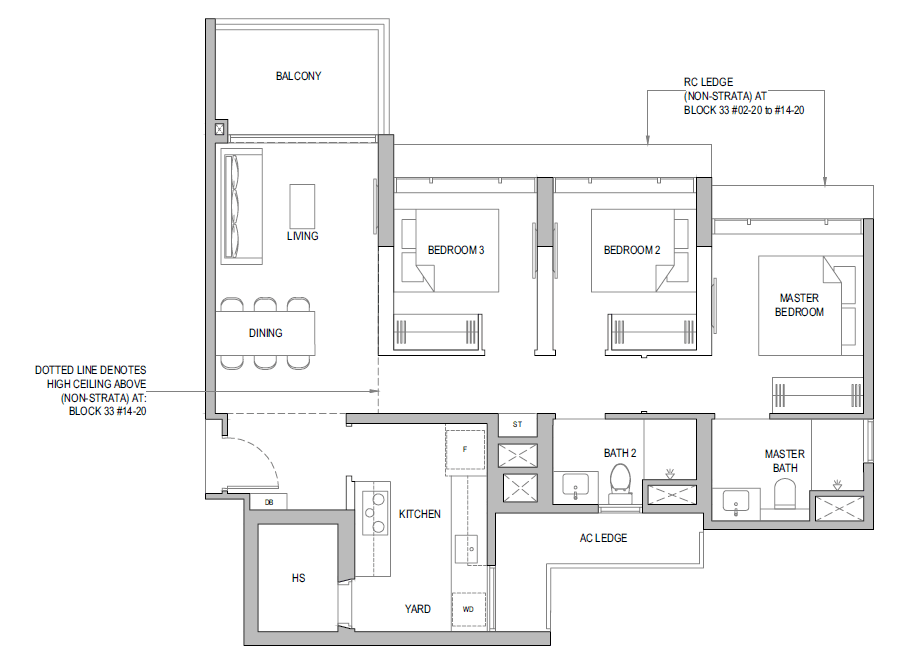
 CY5
CY5 1001 Sqft
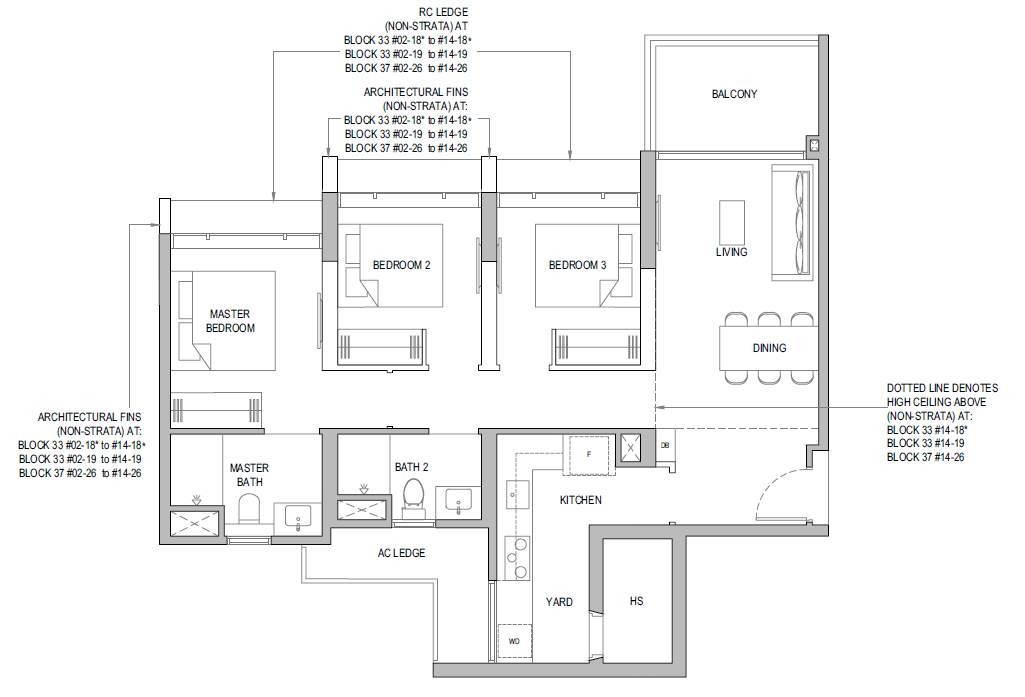
 CY6
CY6 1033 Sqft
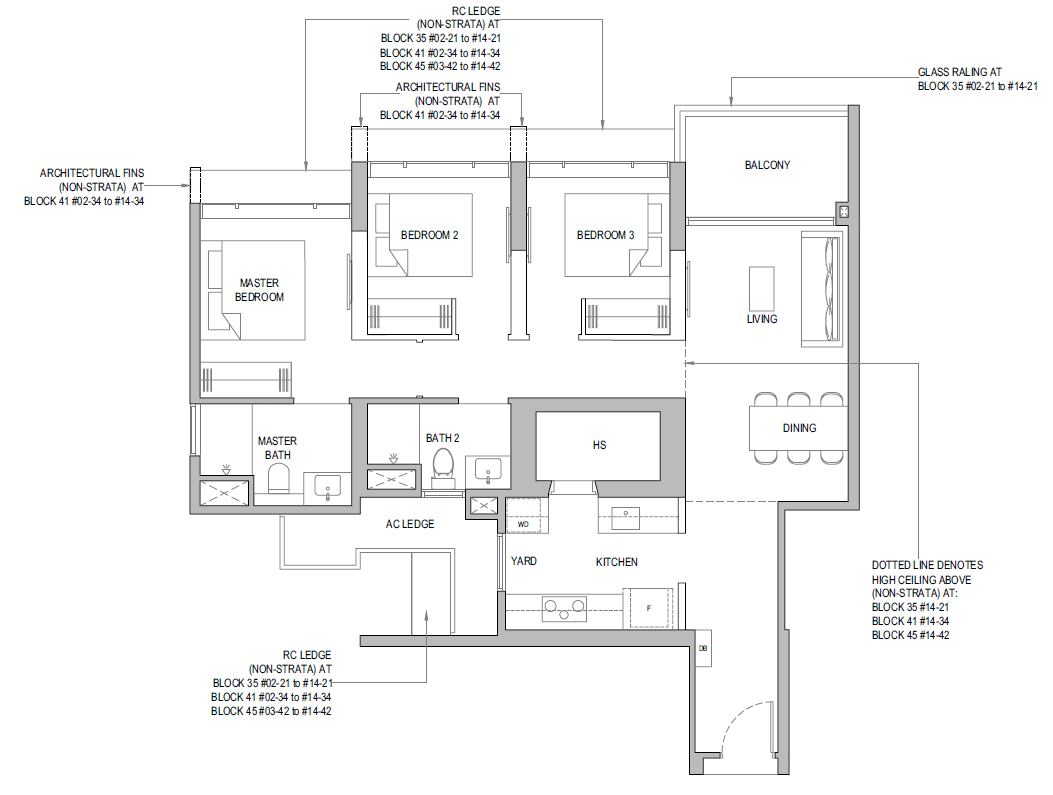
 CY7
CY7 1023 Sqft
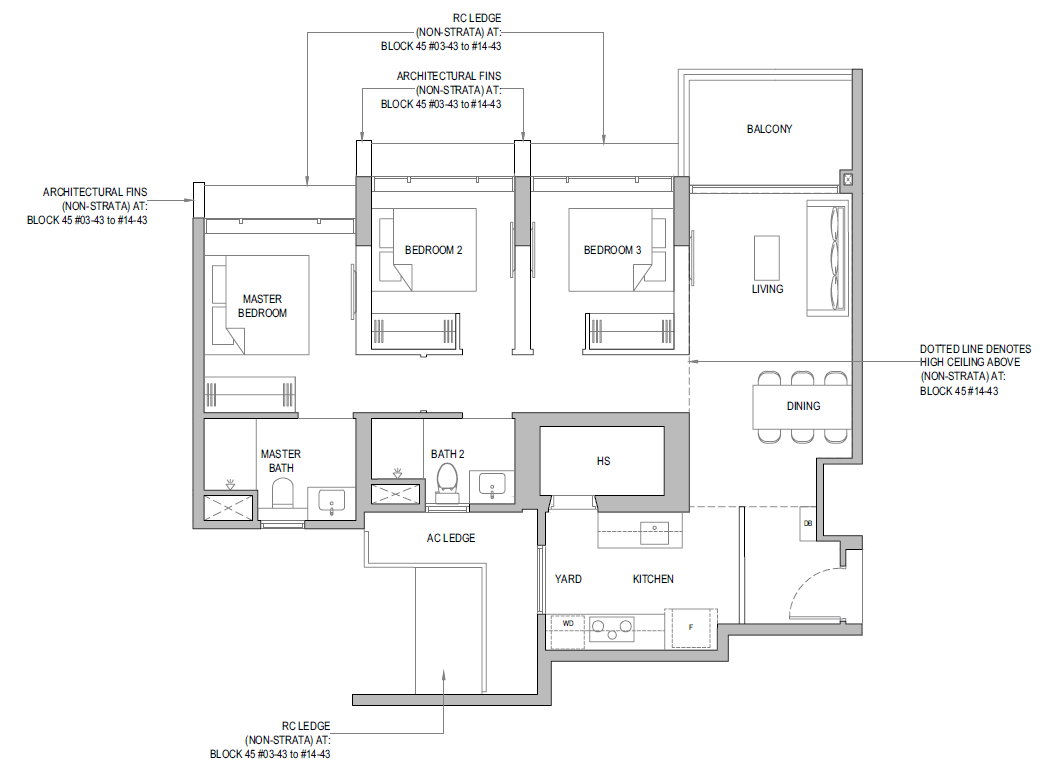
Type: CS1
| Price: | $ | 1100000 | 1,100,000 |
| 1100000 | 0.25 | ||
| 1100000 | 0.75 | ||
| 25% *D.P: | $ | 275,000 | |
| 75% Loan: | $ | 825000 | 825,000 |
| Tenure: | 30 | ||
| Interest: | 1% | ||
| Monthly: | $ | 2,654 | |
| 825000 | 0.01 | ||
| 8250 | 30 | ||
| 247500 | 825000 | ||
| 1072500 | 0.00360 | ||
| 3861 | 0.6873 |
you have to Re-Tabulize 3 times for Calculation to be fully correct !!
*All Pricing Are Subjected to Developer Changes & Availability. Contact Us Now.
 CS1
CS1 1055 Sqft
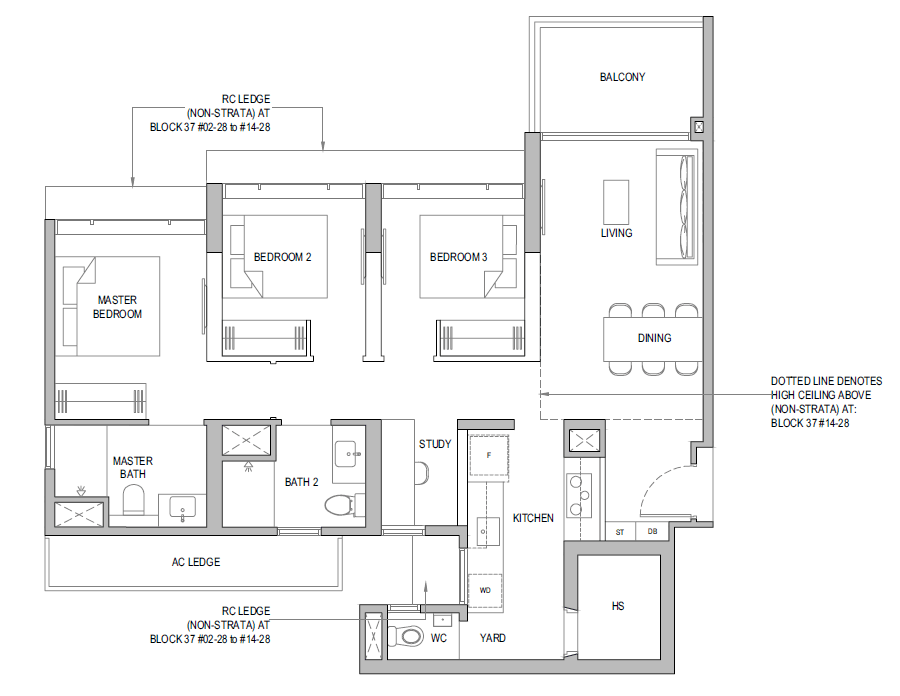
 CS2
CS2 1066 Sqft
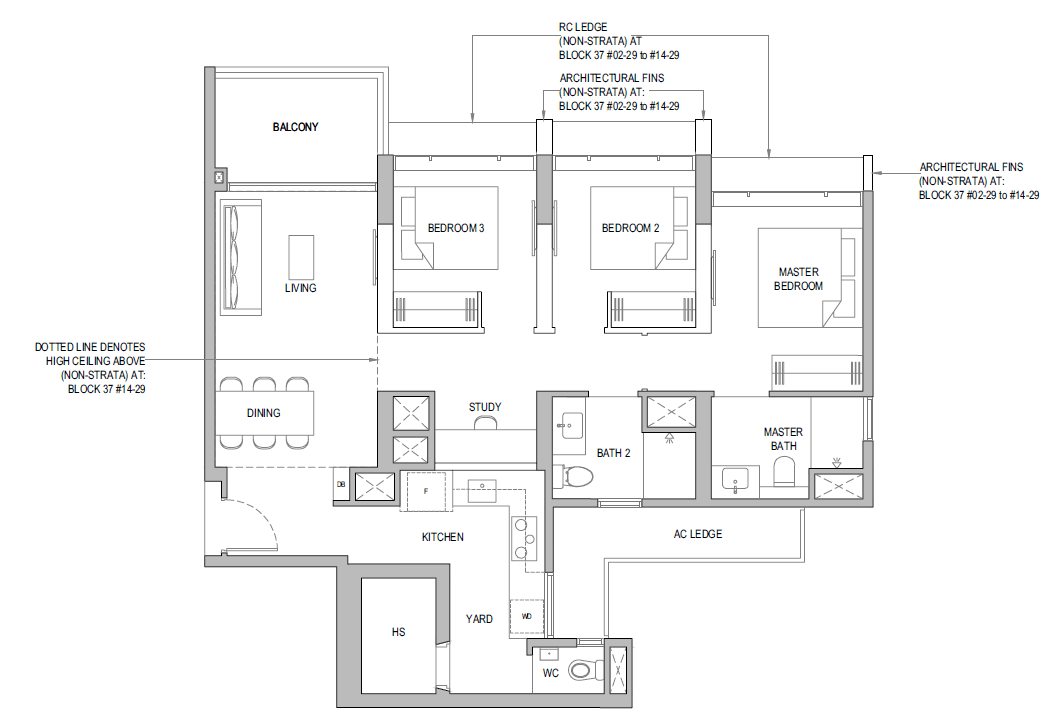
 CS3
CS3 1066 Sqft
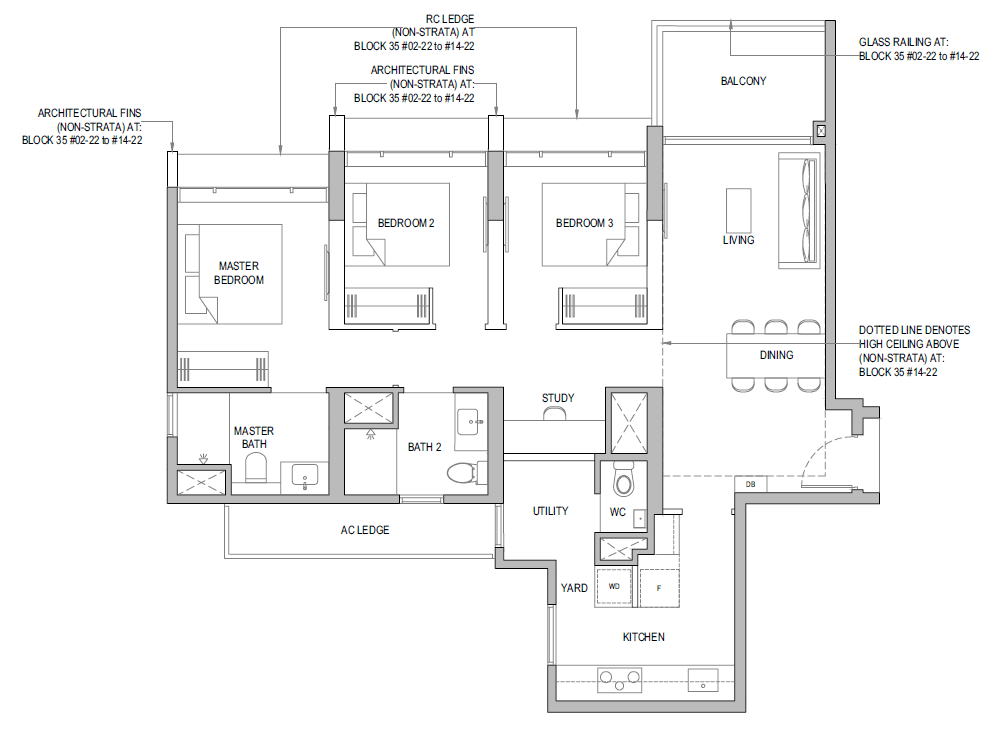
 CS4
CS4 1066 Sqft
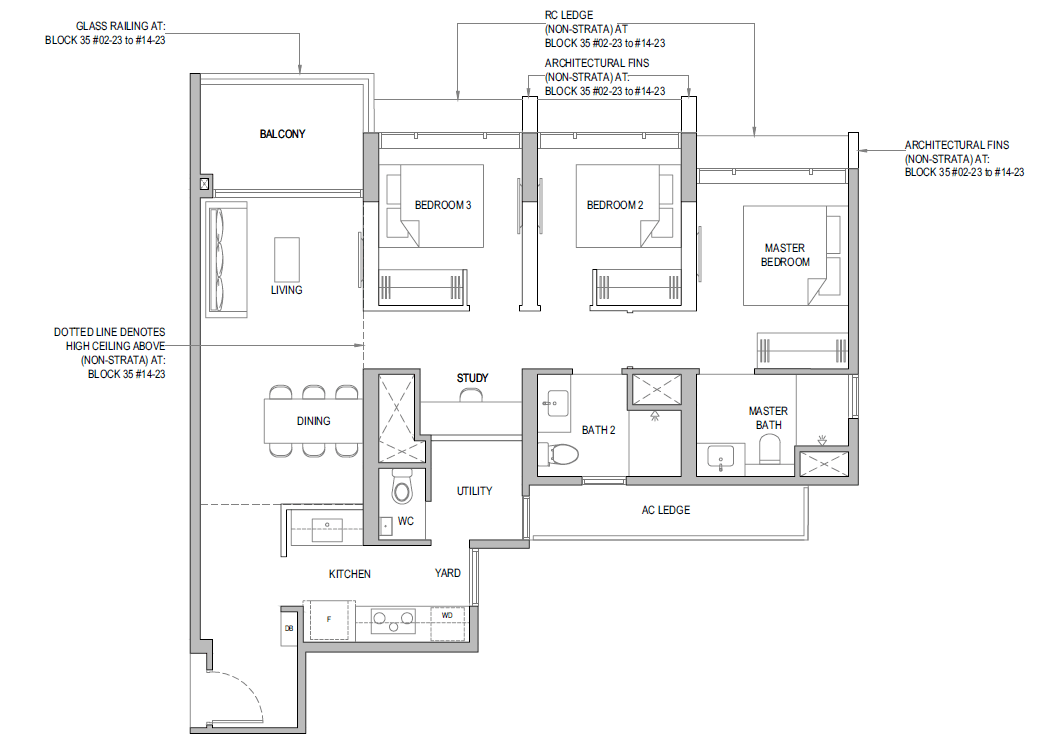
 CS5A
CS5A 1076 Sqft
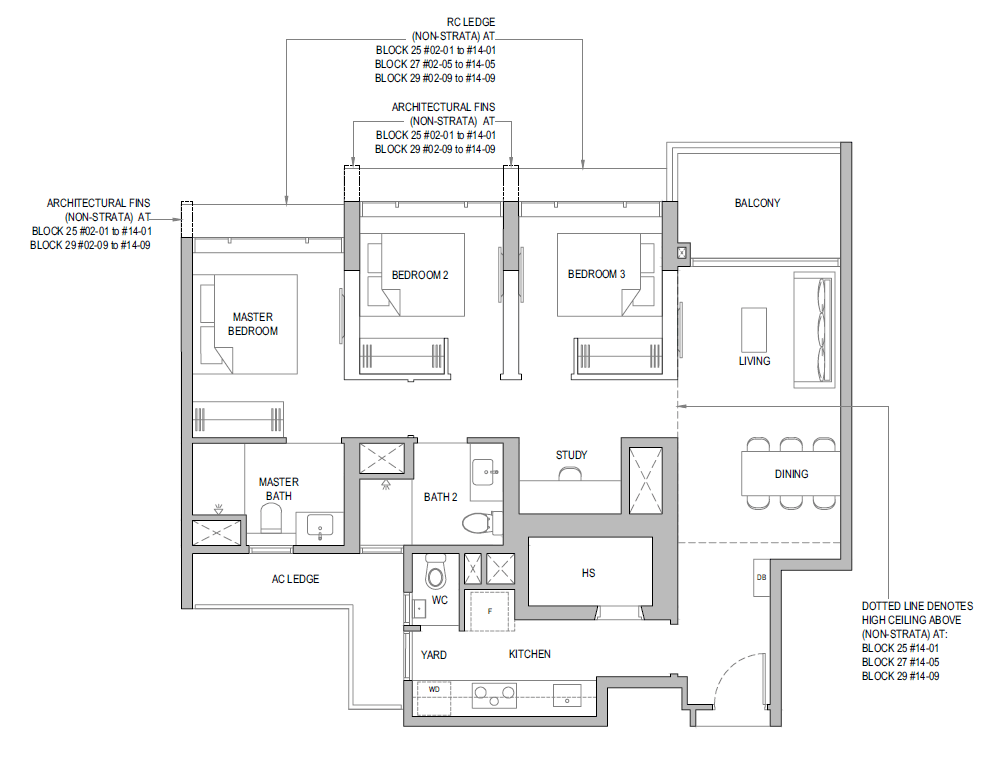
 CS5B
CS5B 1076 Sqft
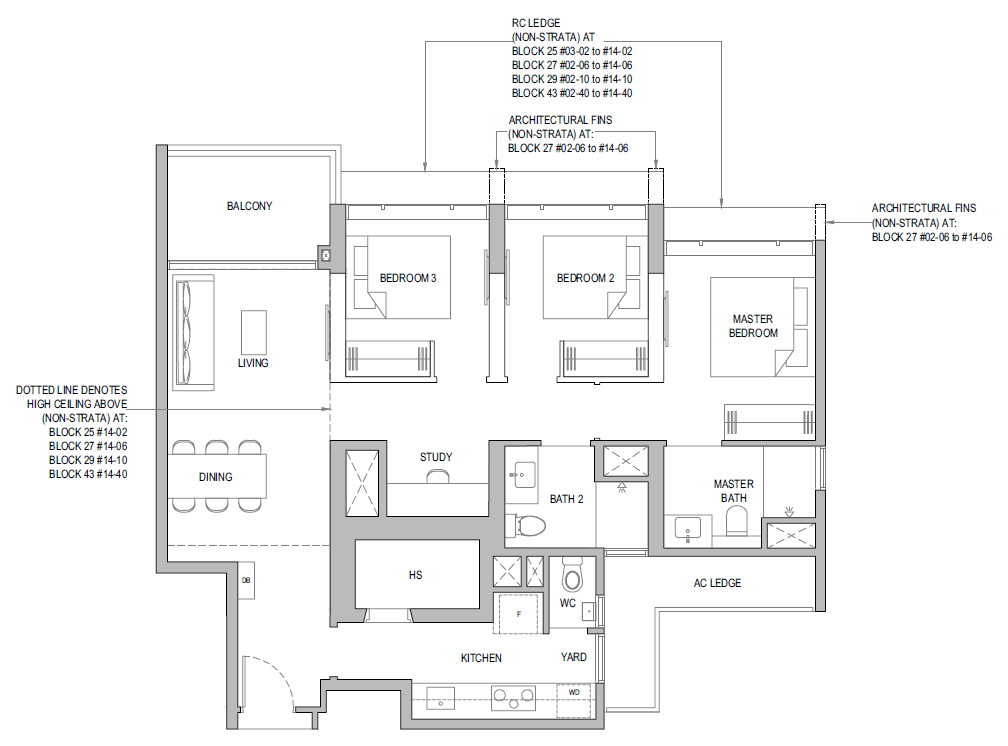
 CS6
CS6 1076 Sqft
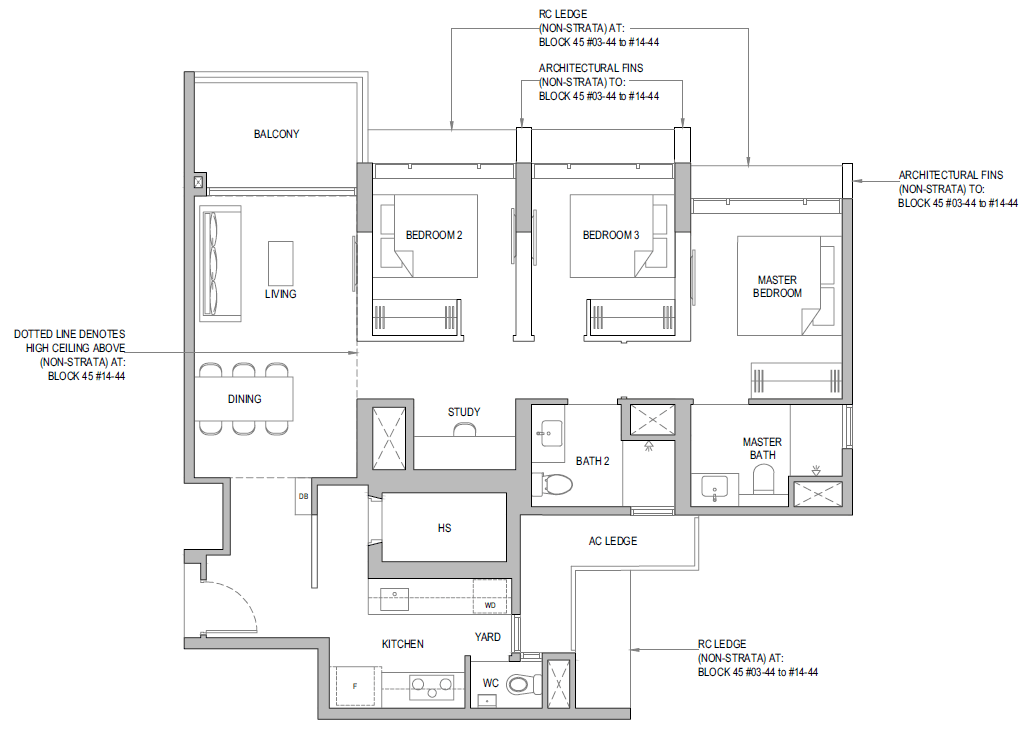
 CS7
CS7 1076 Sqft
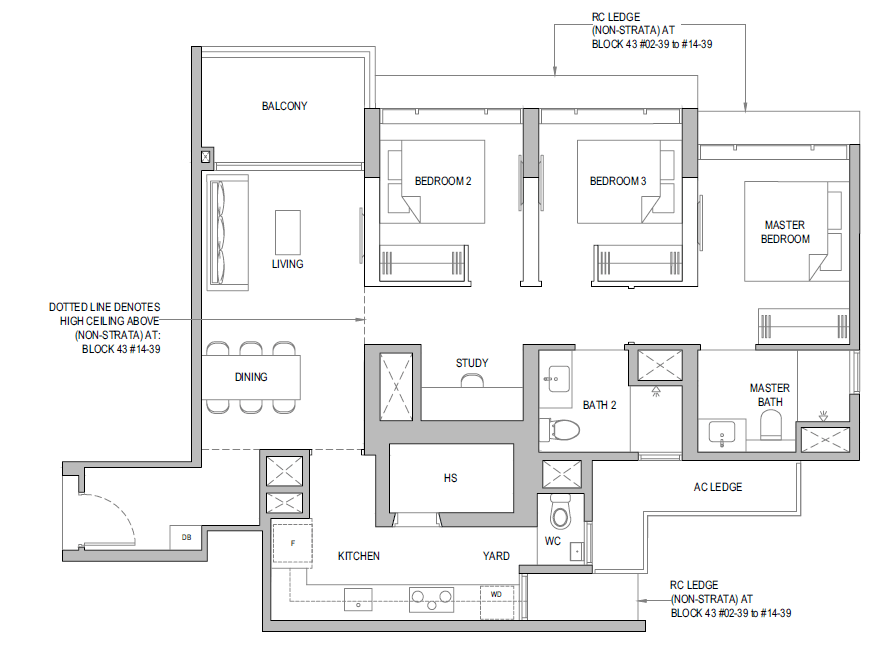
Type: D1
| Price: | $ | 1350000 | 1,350,000 |
| 1350000 | 0.25 | ||
| 1350000 | 0.75 | ||
| 25% *D.P: | $ | 337,500 | |
| 75% Loan: | $ | 1012500 | 1,012,500 |
| Tenure: | 30 | ||
| Interest: | 1% | ||
| Monthly: | $ | 3,257 | |
| 1012500 | 0.01 | ||
| 10125 | 30 | ||
| 303750 | 1012500 | ||
| 1316250 | 0.00360 | ||
| 4738.5 | 0.6873 |
you have to Re-Tabulize 3 times for Calculation to be fully correct !!
*All Pricing Are Subjected to Developer Changes & Availability. Contact Us Now.
 D1
D1 1313 Sqft
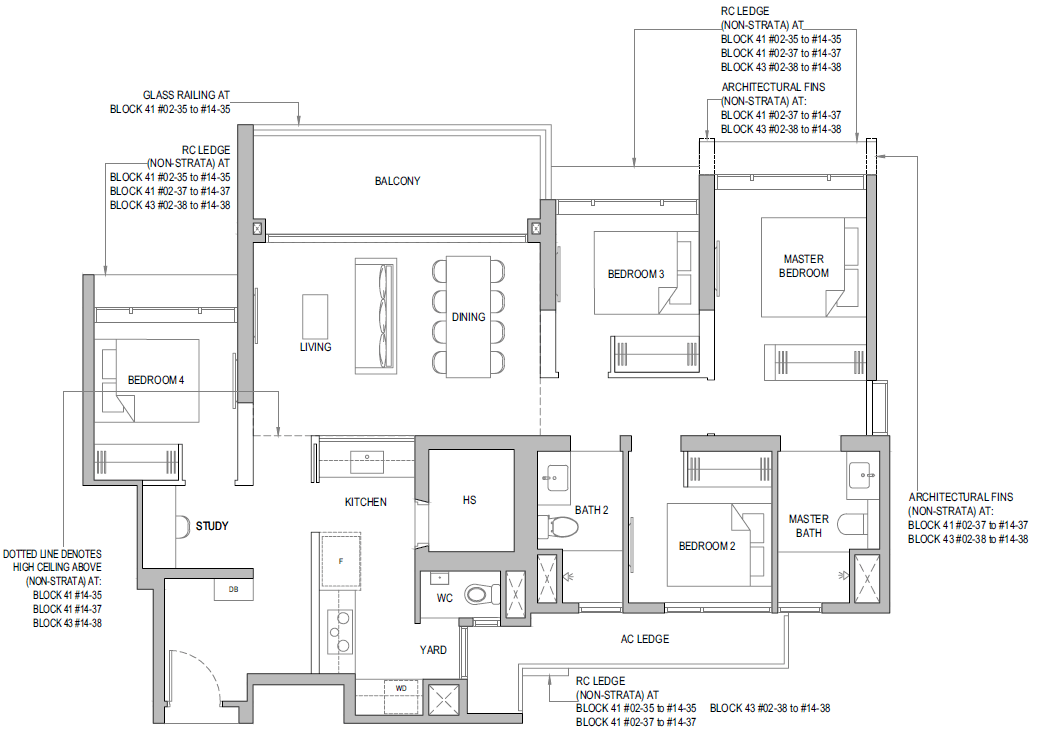
 D2
D2 1313 Sqft
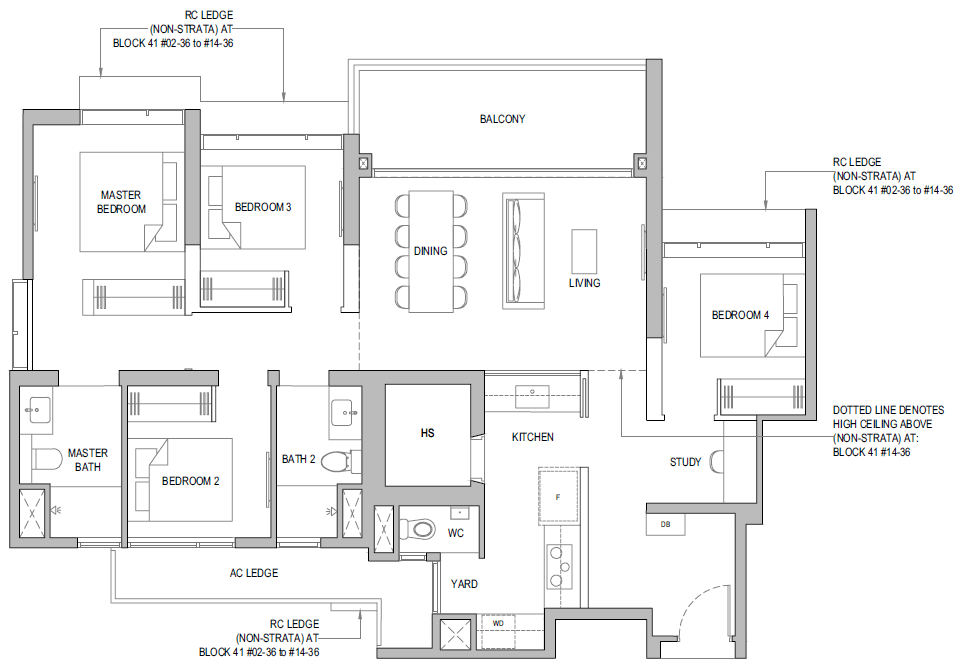
 D3
D3 1335 Sqft
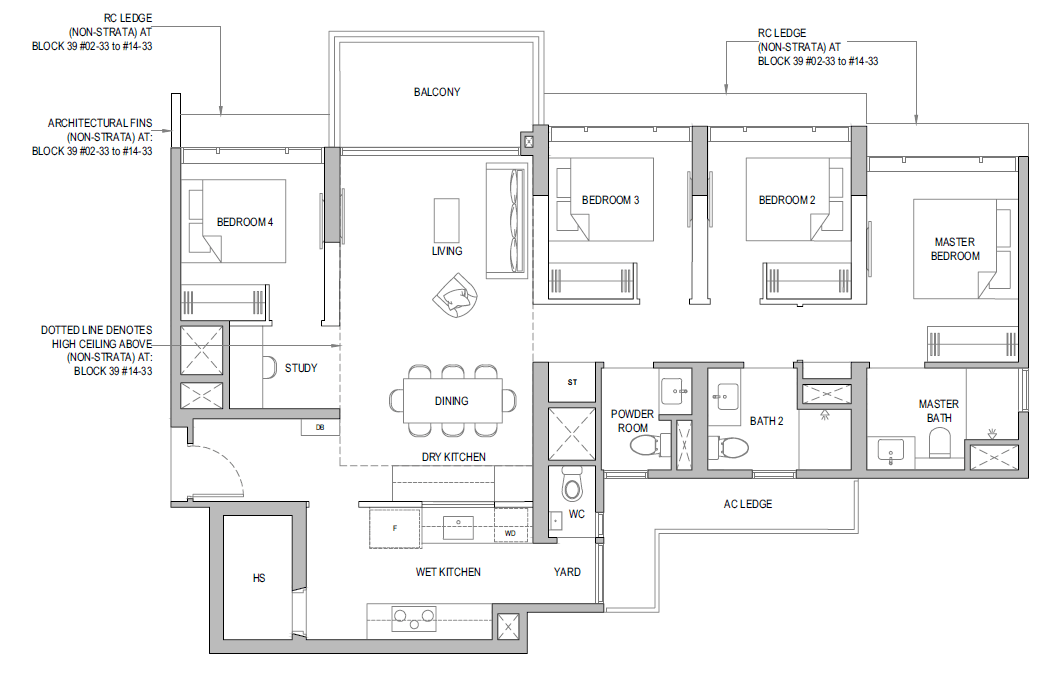
 D4
D4 1389 Sqft
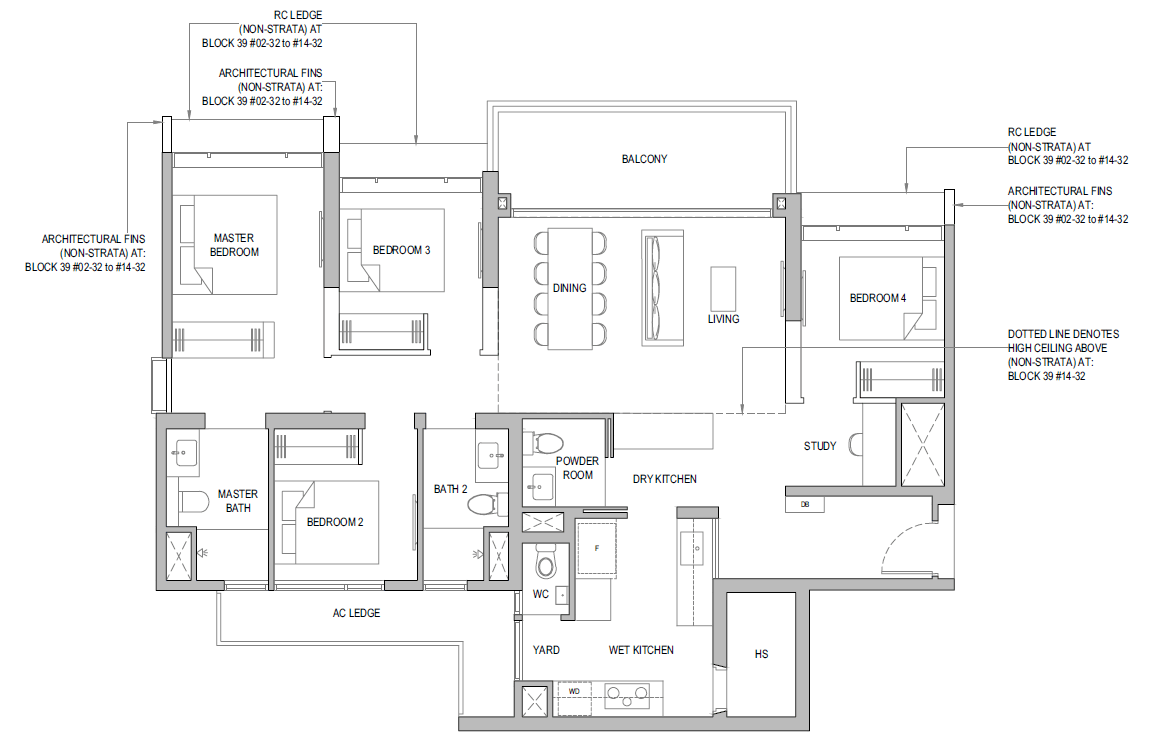
Type: E1
| Price: | $ | 1610000 | 1,610,000 |
| 1610000 | 0.25 | ||
| 1610000 | 0.75 | ||
| 25% *D.P: | $ | 402,500 | |
| 75% Loan: | $ | 1207500 | 1,207,500 |
| Tenure: | 30 | ||
| Interest: | 1% | ||
| Monthly: | $ | 3,884 | |
| 1207500 | 0.01 | ||
| 12075 | 30 | ||
| 362250 | 1207500 | ||
| 1569750 | 0.00360 | ||
| 5651.1 | 0.6873 |
you have to Re-Tabulize 3 times for Calculation to be fully correct !!
*All Pricing Are Subjected to Developer Changes & Availability. Contact Us Now.
 E1
E1 1593 Sqft
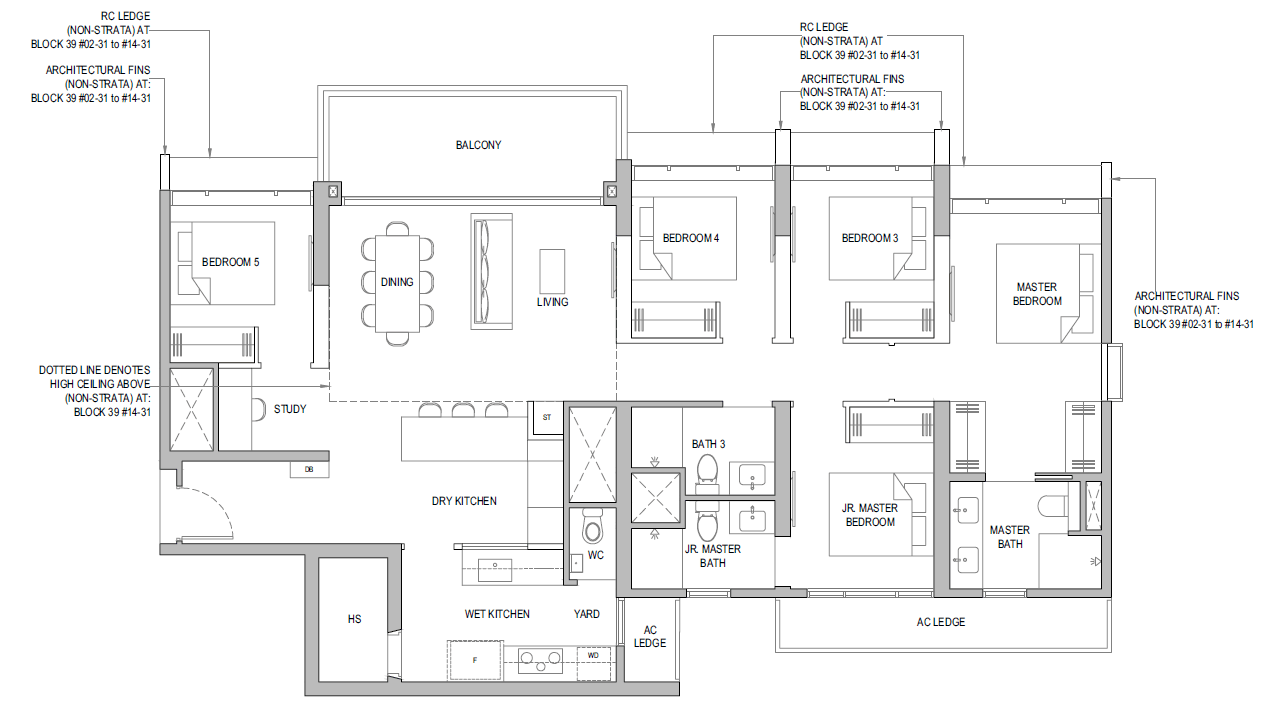
DIRECT DEVELOPER PRICE
100% Best Price Guarantee ! Early Bird Price ! Exclusive VVIP Preview !
FAST RESPONSE TIME
Immediate Viewing of All Multiples Showflat for Comparison
Free Cash-Flow & Timeline Planning
Lifetime After-sales Services Provided
BEST BUYERS' EXPERIENCE
Have A Ease of Mind Seamless Transition to Your Next New Home
Proven in-House Asset Capital Growth Strategists for Your Current to Future Property's Stages Direction
Call Us At +65-61007118
For Latest Pricing, Brochure & Viewing Arrangement.
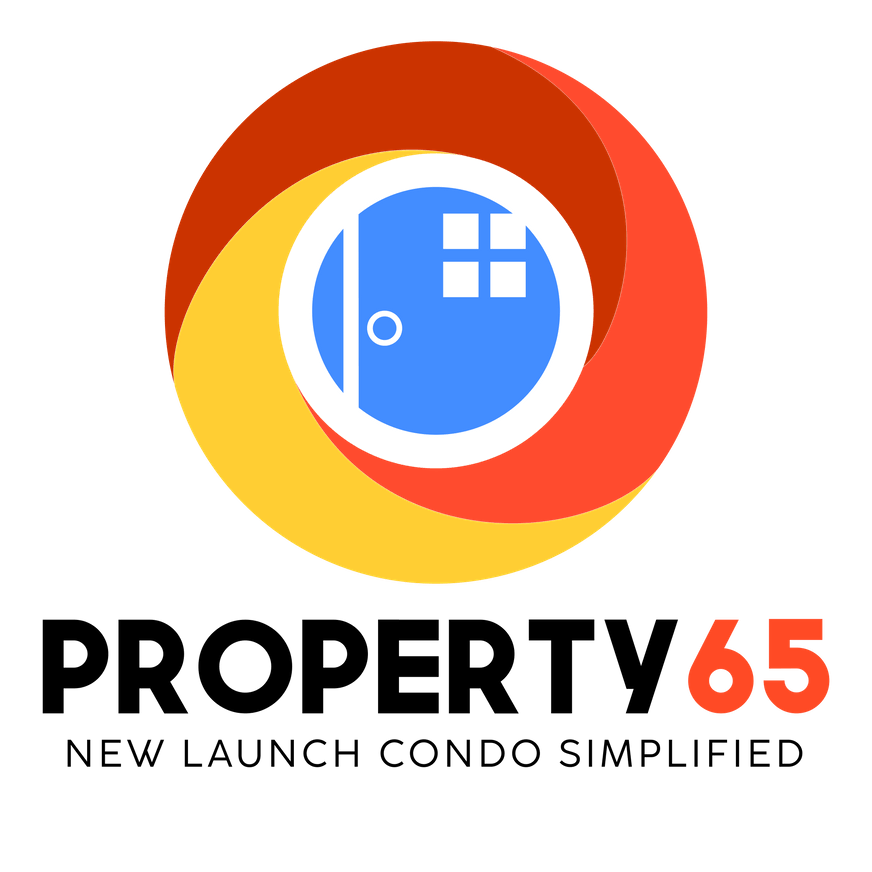
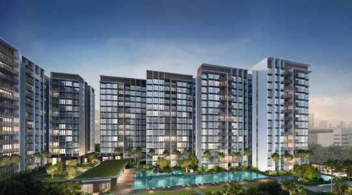
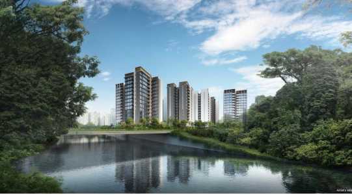
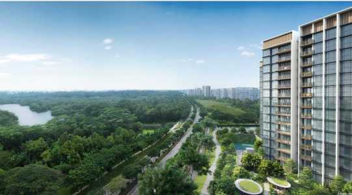
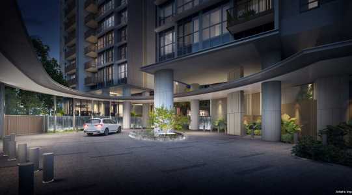
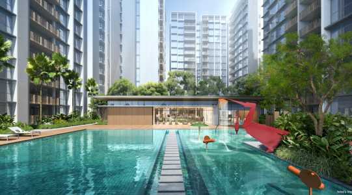
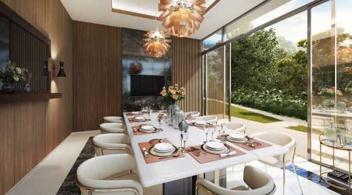
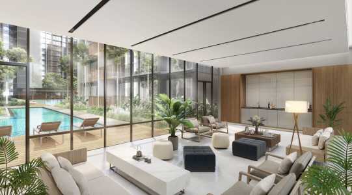
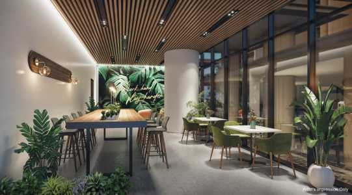
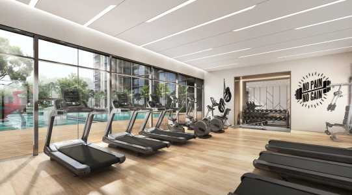
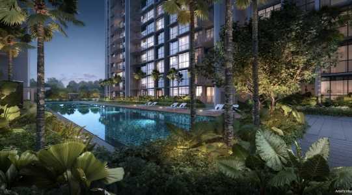
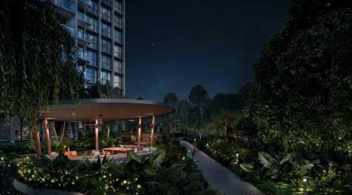
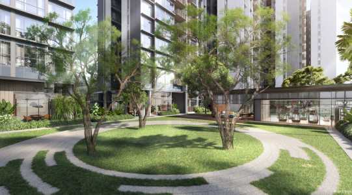
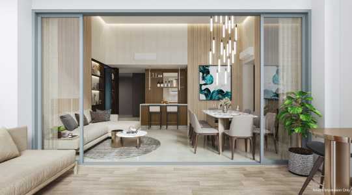
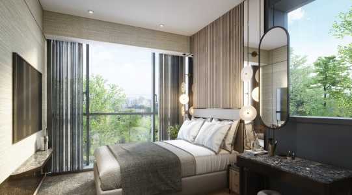
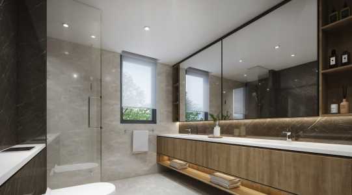
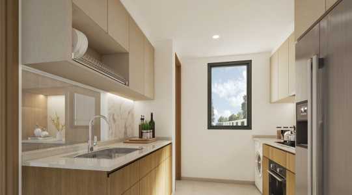
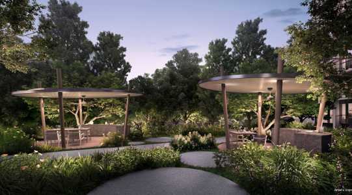
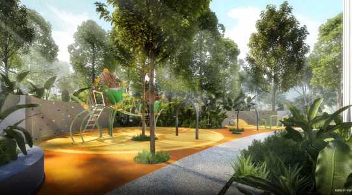



















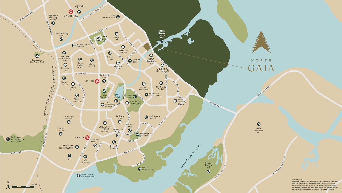
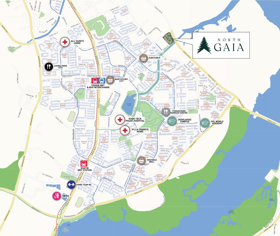
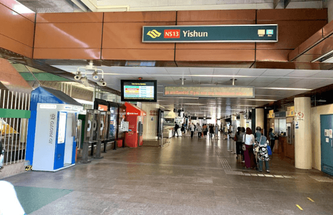

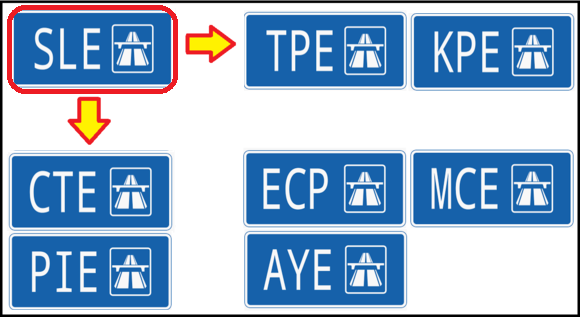
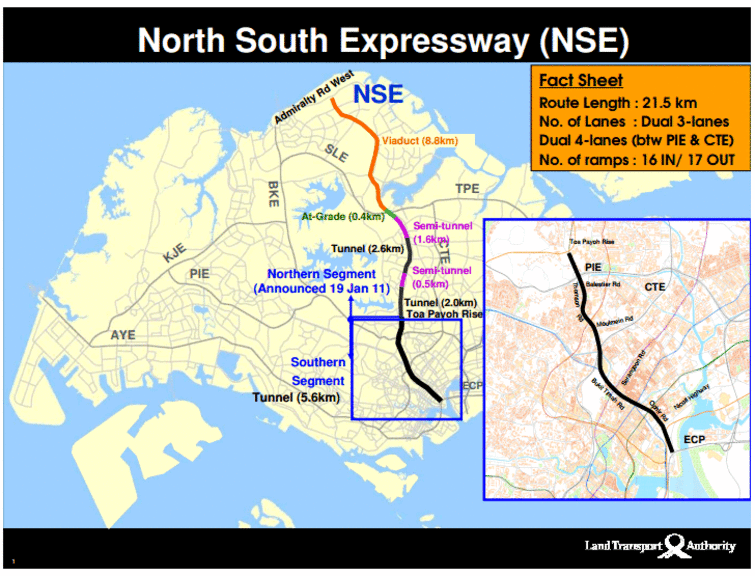
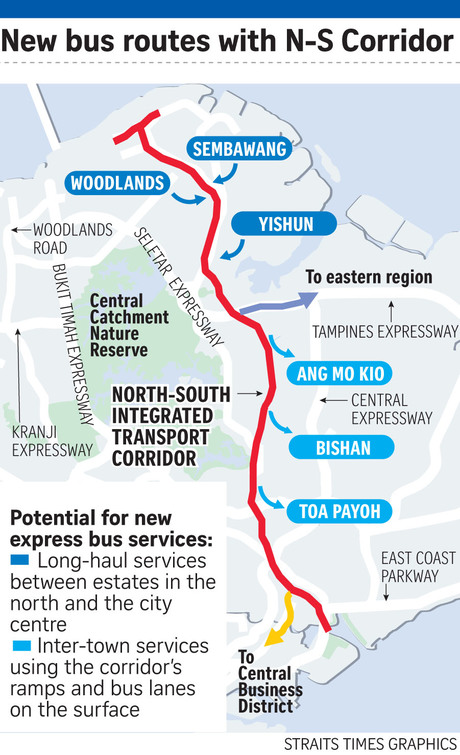
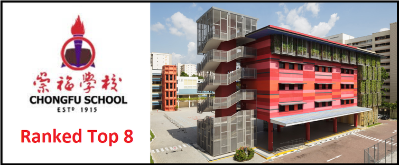
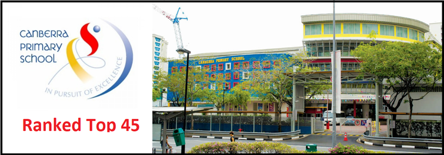
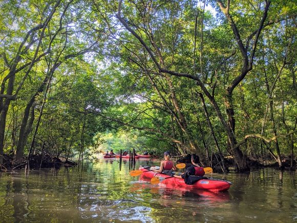
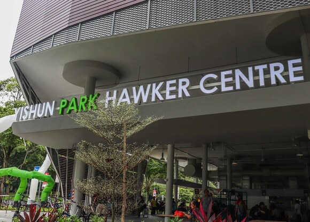
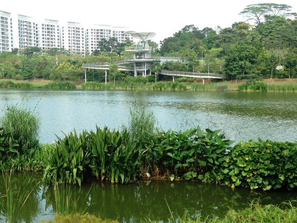
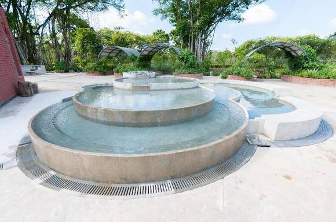
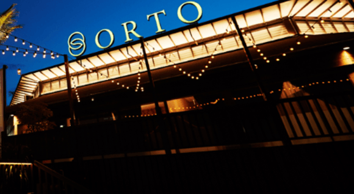
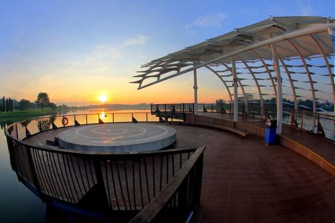
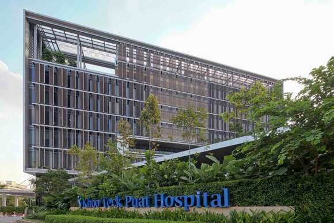
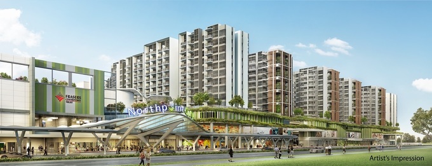
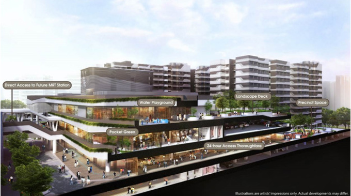
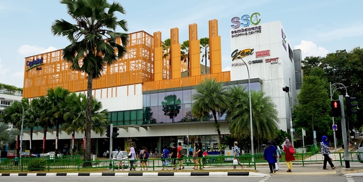
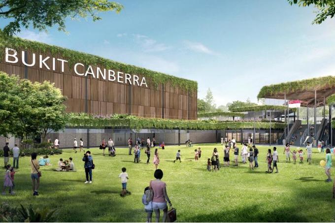
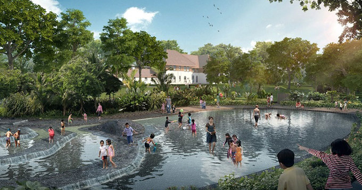
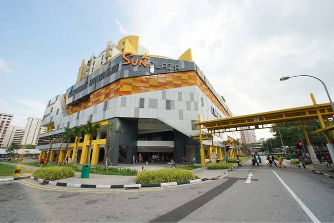
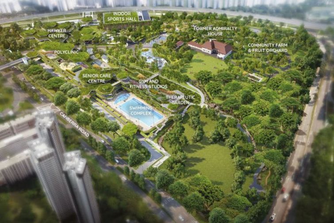
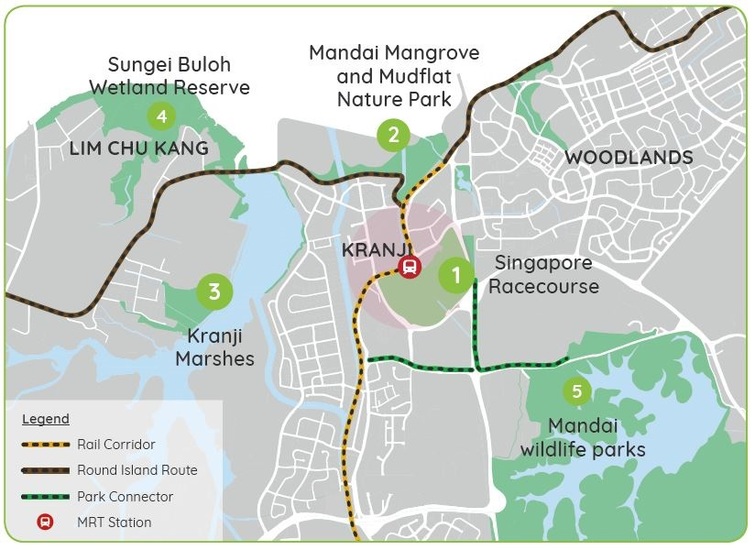
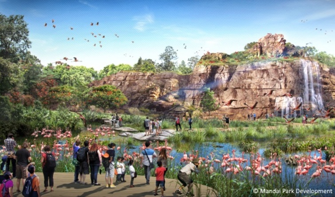
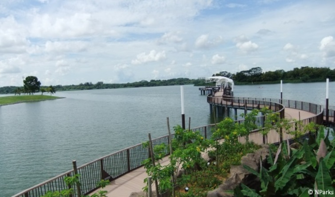
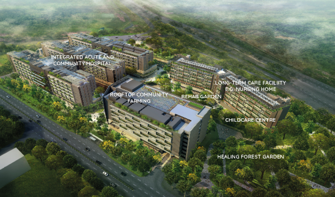
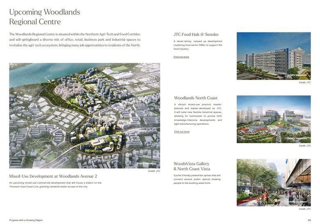
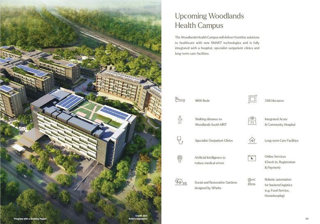
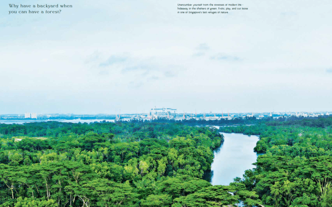
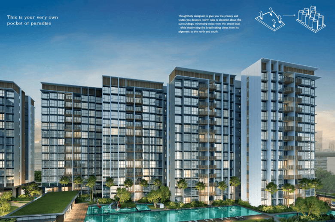
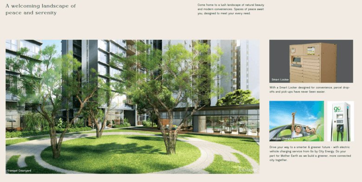
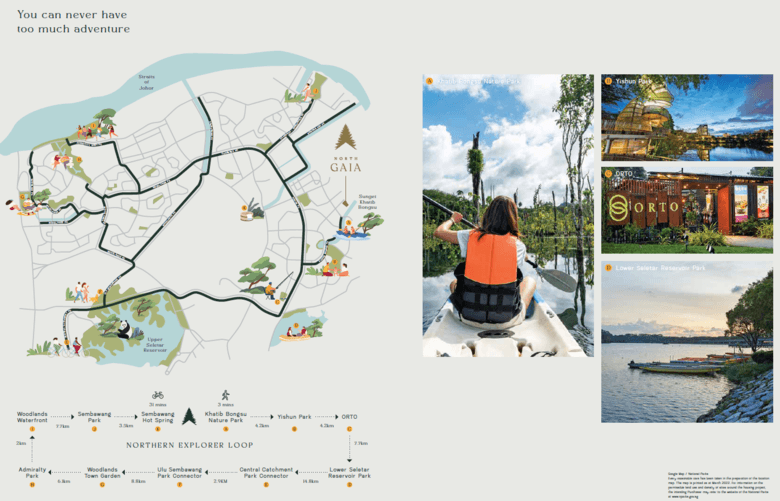
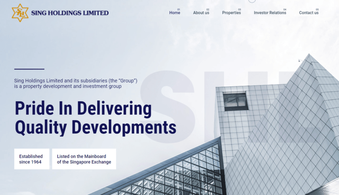
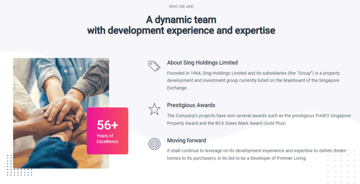
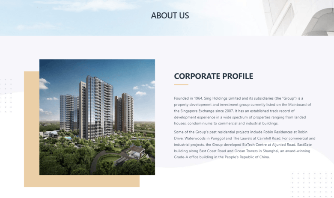
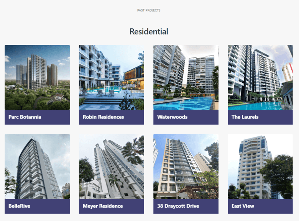
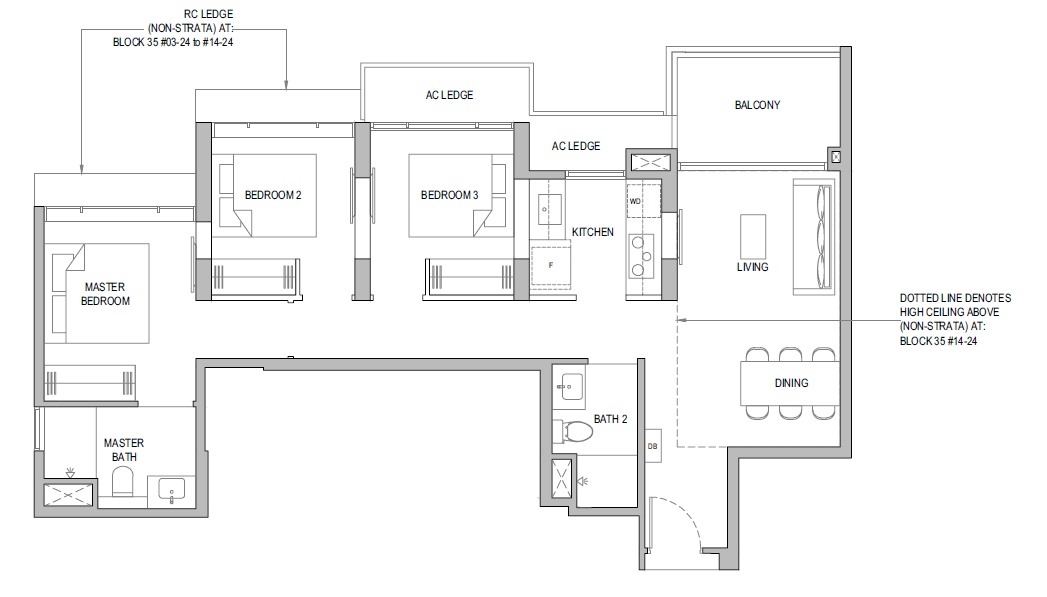
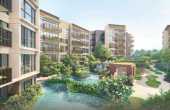
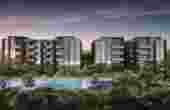
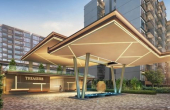
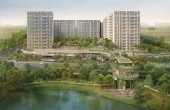
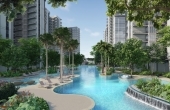
![【Clementi】 Parc Clematis [Singhaiyi Developer] (D05) 【Clementi】 Parc Clematis [Singhaiyi Developer] (D05)](https://blog.property65.sg/images/osproperty/properties/61/thumb/61_v2_07hr.jpg_1.jpg)
