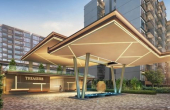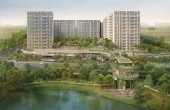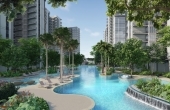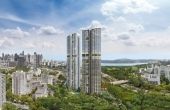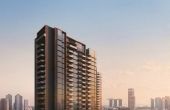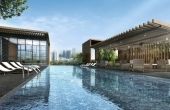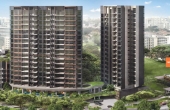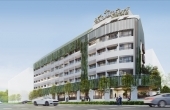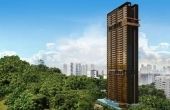【Upper Bukit Timah】 KI Residences (D05)
Project Details
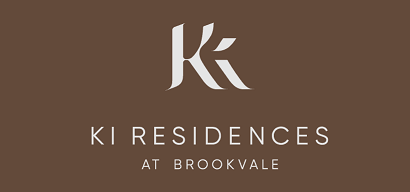
KI RESIDENCES 翠宁苑
(D05 金文泰)
【Central West Condo】
Pricing From:
$1,432,000 (SGD)
| 2 Bed | 1 Bath |
| 689 Sqft | $2,044 psf |
999 Yrs Leasehold 660 Units TOP Jun 2024 Height 12 Storey 2 Bed 2 + Study 3 Bed 3 Bed + Yard 3 Bed + Yard + Utility 4 Bed + Yard + Utility 5 Bed + Yard + Utility 5 Bed + Yard + Utility + Study

One of the Newest 999 Years Leasehold Project in the Central West! Rare Gem here!
Private and Exclusive Enclave! Reside in a Landed Estate!
Hottest Location Demand in Singapore ! Less than A Year and it is already 78% Sold!
Within 2km, A Total of THREE Prestigious Primary Schools! Namely, Nan Hua Primary School, Pei Hwa Presbyterian Primary School and Methodist Girls' School (Primary)!
Enjoy the Major Transformation of Jurong Innovation Lake District! Upcoming Demand of Residential!

PROJECT DETAILS
| LAYOUT(S) |
Size |
PSF |
Price |
|---|---|---|---|
|
|
700+ | $2,046 | $1,432,000 |
|
2 Bed + Study
|
872+ | $1,837 | $1,602,000 |
|
3 Bed
|
861+ | $1,957 | $1,685,000 |
|
3 Bed + Yard
|
936+ | $1,878 | $1,758,000 |
|
3 Bedroom + Yard + Utility
|
1109+ | $1,966 | $2,180,000 |
|
4 Bedroom + Yard + Utility
|
1249+ | SOLD | SOLD OUT |
|
5 Bedroom + Yard + Utility
|
1819+ | SOLD | SOLD OUT |
|
Units Sold
|
|||
*All Pricing Are Subjected to Developer Changes & Availability. Contact Us Now.
| Project Name | KI Residences |
|---|---|
|
|
|
Tenure: |
999 Yrs |
TOP: |
Jun 2024 |
Location: |
2 - 22 Brookvale Drive |
Number of Units: |
660 Units |
Building Height: |
12 Storey |
|
No of Facilities: |
90 |
|
Layout Types |
Sqft |
Units |
| 2 Bedroom | 452 - 710 | 20 |
| 2 + Study | 689 - 893 | 160 |
| 3 Bedroom | 670 - 861 | 96 |
| 3 Bedroom + Yard | 743 | 180 |
| 3 Bedroom + Y + U | 861 - 1076 | 142 |
| 4 Bedroom + Y + U | 969 - 1216 | 58 |
| 5 Bedroom + Y + U | 1044 - 1259 |
2 |
| 5 Bedroom + Study + Y + U | 1238 - 1475 | 2 |
(Y) = Yard
(U) = Utility
LOCATION DETAILS
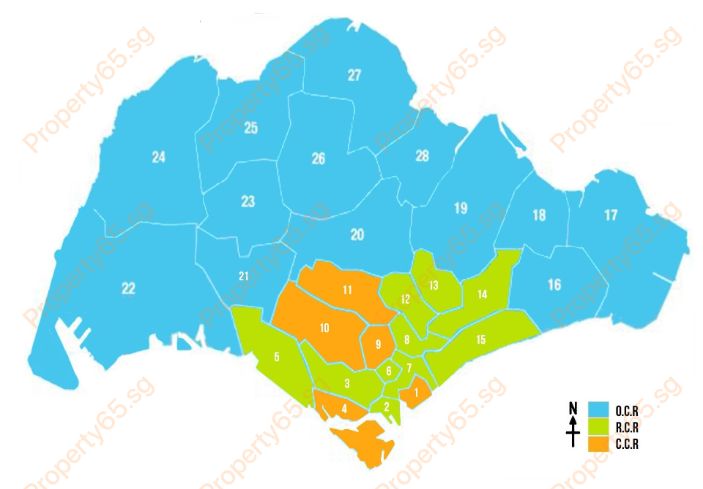
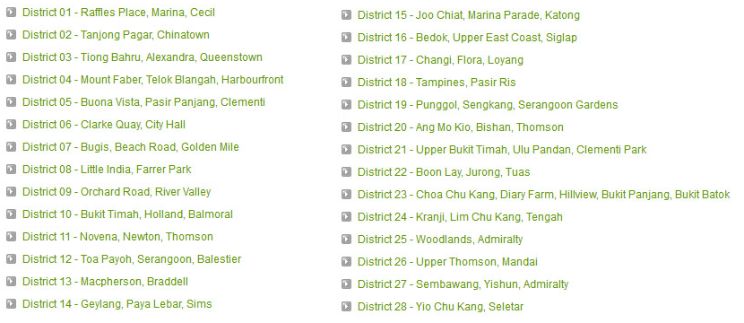
Why Buyers buy here?
AMENITIES
MRT | School | Supermarket | Mall
BEAUTY WORLD MRT (1.4KM AWAY)
CLEMENTI MRT (1.7KM AWAY)
East West Line (EWL)
North South Line (NSL)
North East Line (NEL)
Circle Line (CCL)
Downtown Line (DTL)
Thomson-East Coast Line (TEL)
Jurong Region Line (JRL)
Cross Island Line (CRL)
- 1. BUKIT TIMAH PRIMARY SCHOOL
(750M AWAY)
- 1. NAN HUA PRIMARY SCHOOL [TOP 25]
- 2. PEI HWA PRESBYTERIAN PRIMARY SCHOOL [TOP 12]
- 3. METHODIST GIRLS' SCHOOL (PRIMARY) [TOP 39]
- 4. CLEMENTI PRIMARY SCHOOL
- 5. KEMING PRIMARY SCHOOL
- 6. PEI TONG PRIMARY SCHOOL
- COLD STORAGE SUPERMARKET (700M AWAY)
SITE PLAN
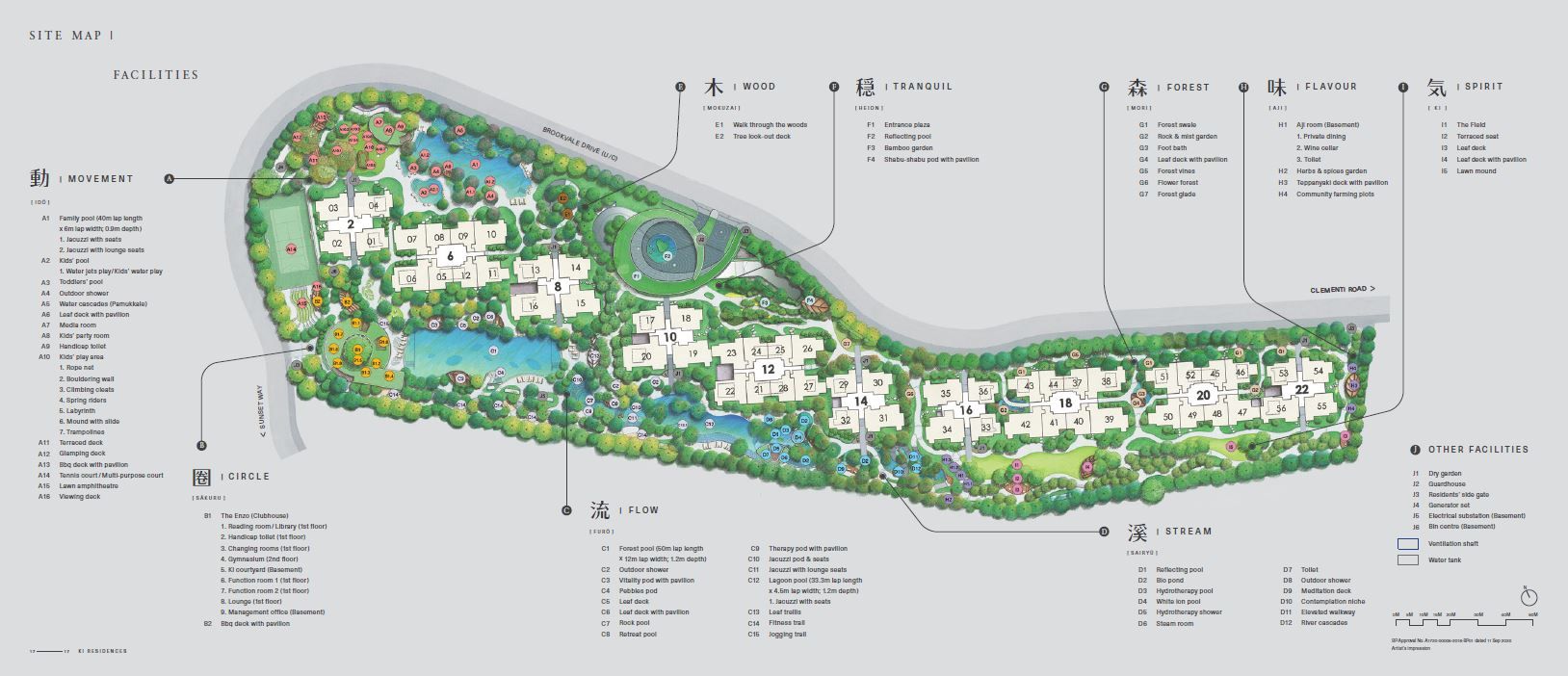
FLOOR PLAN
Type: B1
| Price: | $ | 1432000 | 1,432,000 |
| 1432000 | 0.25 | ||
| 1432000 | 0.75 | ||
| 25% *D.P: | $ | 358,000 | |
| 75% Loan: | $ | 1074000 | 1,074,000 |
| Tenure: | 30 | ||
| Interest: | 1% | ||
| Monthly: | $ | 3,455 | |
| 1074000 | 0.01 | ||
| 10740 | 30 | ||
| 322200 | 1074000 | ||
| 1396200 | 0.00360 | ||
| 5026.32 | 0.6873 |
you have to Re-Tabulize 3 times for Calculation to be fully correct !!
*All Pricing Are Subjected to Developer Changes & Availability. Contact Us Now.
 B1
B1 700 Sqft
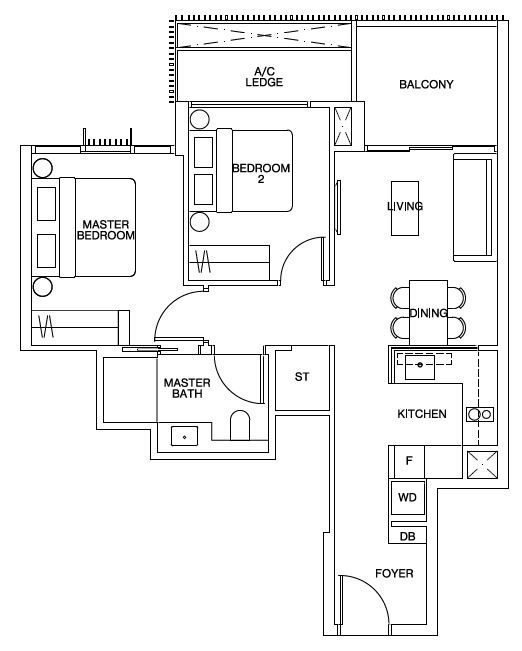
 B1-G
B1-G 700 Sqft
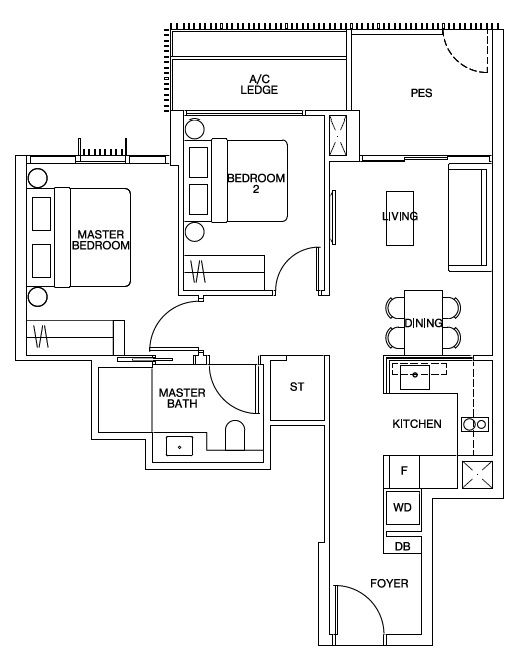
Type: B2-P
| Price: | $ | 1602000 | 1,602,000 |
| 1602000 | 0.25 | ||
| 1602000 | 0.75 | ||
| 25% *D.P: | $ | 400,500 | |
| 75% Loan: | $ | 1201500 | 1,201,500 |
| Tenure: | 30 | ||
| Interest: | 1% | ||
| Monthly: | $ | 3,865 | |
| 1201500 | 0.01 | ||
| 12015 | 30 | ||
| 360450 | 1201500 | ||
| 1561950 | 0.00360 | ||
| 5623.02 | 0.6873 |
you have to Re-Tabulize 3 times for Calculation to be fully correct !!
*All Pricing Are Subjected to Developer Changes & Availability. Contact Us Now.
 B2-P
B2-P 872 Sqft
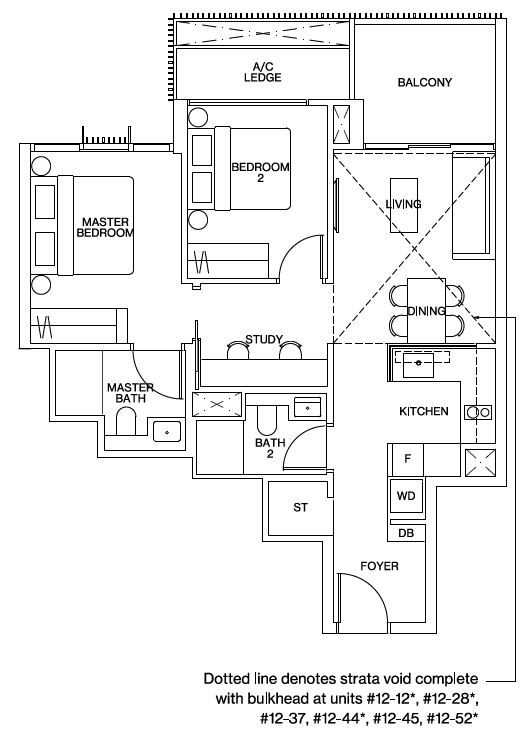
Type: C1
| Price: | $ | 1685000 | 1,685,000 |
| 1685000 | 0.25 | ||
| 1685000 | 0.75 | ||
| 25% *D.P: | $ | 421,250 | |
| 75% Loan: | $ | 1263750 | 1,263,750 |
| Tenure: | 30 | ||
| Interest: | 1% | ||
| Monthly: | $ | 4,065 | |
| 1263750 | 0.01 | ||
| 12637.5 | 30 | ||
| 379125 | 1263750 | ||
| 1642875 | 0.00360 | ||
| 5914.35 | 0.6873 |
you have to Re-Tabulize 3 times for Calculation to be fully correct !!
*All Pricing Are Subjected to Developer Changes & Availability. Contact Us Now.
 C1
C1 861 Sqft
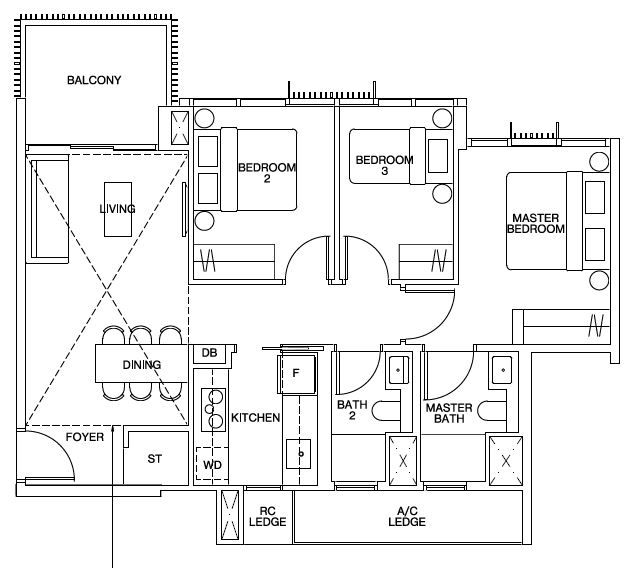
 C1-G
C1-G 861 Sqft
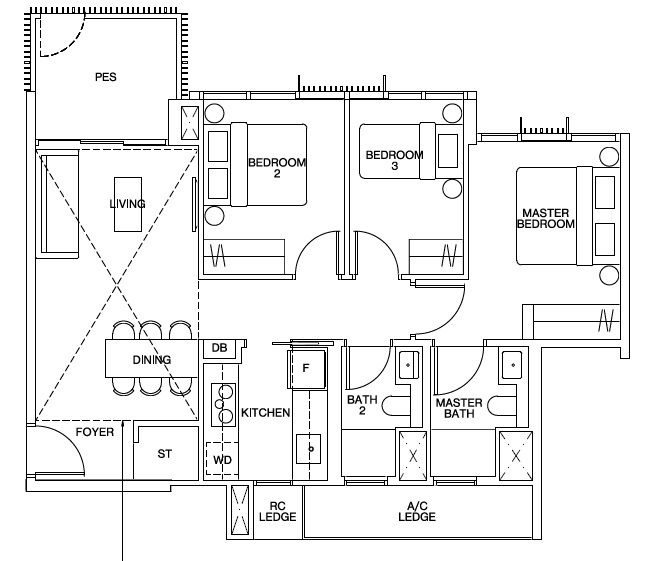
Type: C2
| Price: | $ | 1758000 | 1,758,000 |
| 1758000 | 0.25 | ||
| 1758000 | 0.75 | ||
| 25% *D.P: | $ | 439,500 | |
| 75% Loan: | $ | 1318500 | 1,318,500 |
| Tenure: | 30 | ||
| Interest: | 1% | ||
| Monthly: | $ | 4,241 | |
| 1318500 | 0.01 | ||
| 13185 | 30 | ||
| 395550 | 1318500 | ||
| 1714050 | 0.00360 | ||
| 6170.58 | 0.6873 |
you have to Re-Tabulize 3 times for Calculation to be fully correct !!
*All Pricing Are Subjected to Developer Changes & Availability. Contact Us Now.
 C2
C2 936 Sqft
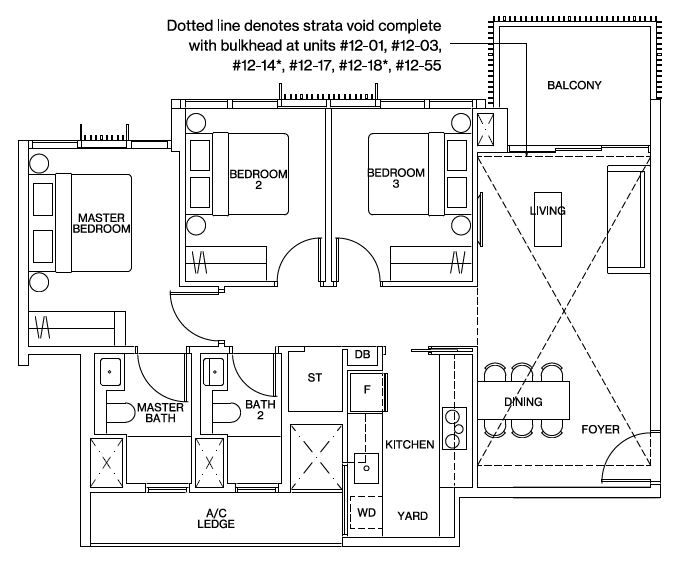
 C2-G
C2-G 936 Sqft
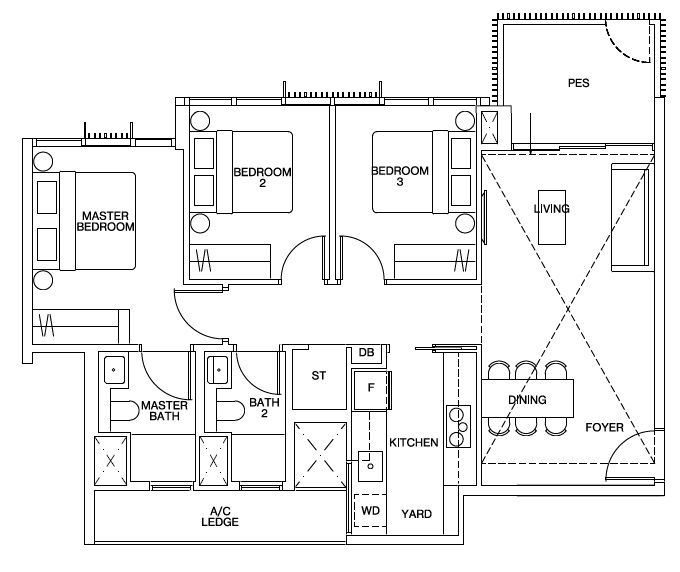
 C3
C3 980 Sqft
 C3-G
C3-G 980 Sqft
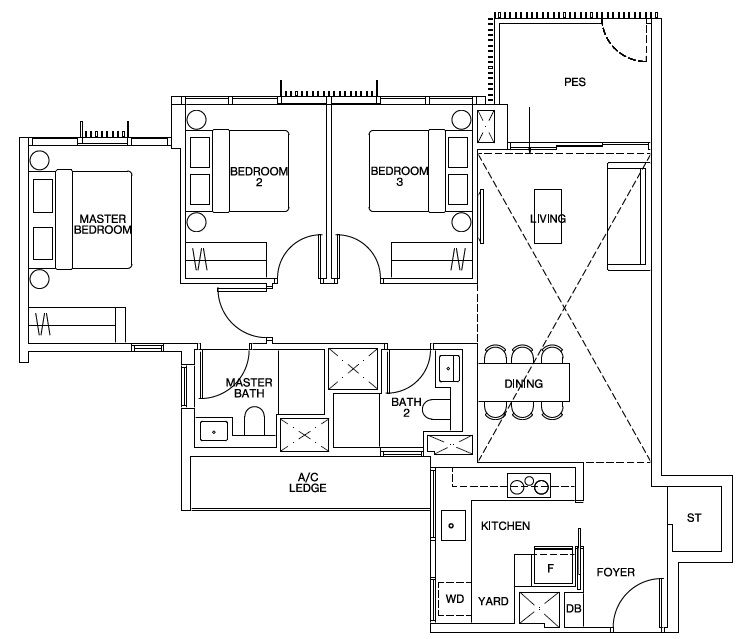
Type: C4
| Price: | $ | 2180000 | 2,180,000 |
| 2180000 | 0.25 | ||
| 2180000 | 0.75 | ||
| 25% *D.P: | $ | 545,000 | |
| 75% Loan: | $ | 1635000 | 1,635,000 |
| Tenure: | 30 | ||
| Interest: | 1% | ||
| Monthly: | $ | 5,259 | |
| 1635000 | 0.01 | ||
| 16350 | 30 | ||
| 490500 | 1635000 | ||
| 2125500 | 0.00360 | ||
| 7651.8 | 0.6873 |
you have to Re-Tabulize 3 times for Calculation to be fully correct !!
*All Pricing Are Subjected to Developer Changes & Availability. Contact Us Now.
 C4
C4 1109 Sqft
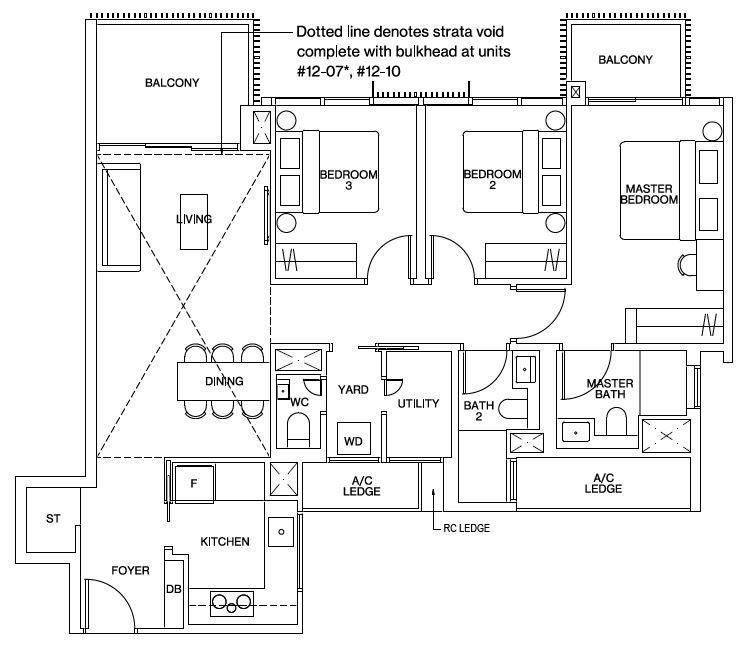
 C4-G
C4-G 1109 Sqft
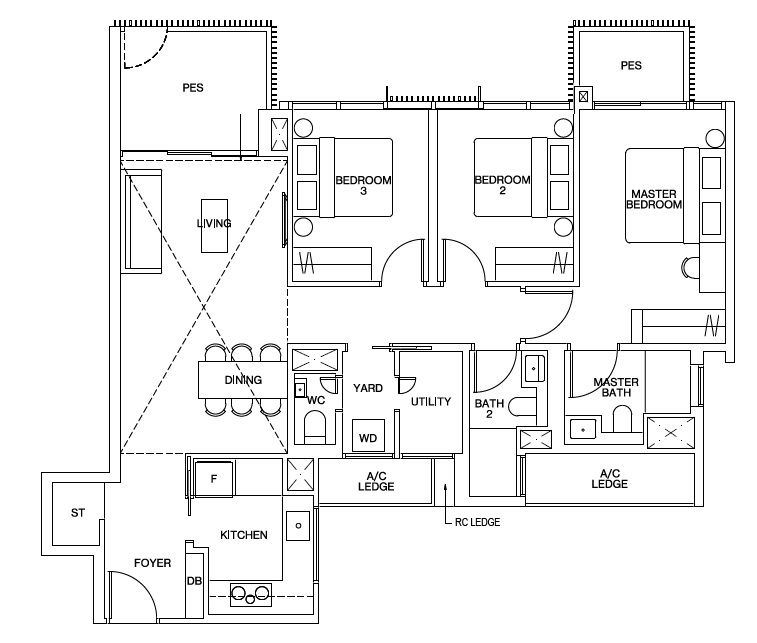
 C5
C5 1173 Sqft
 C5-G
C5-G 1173 Sqft
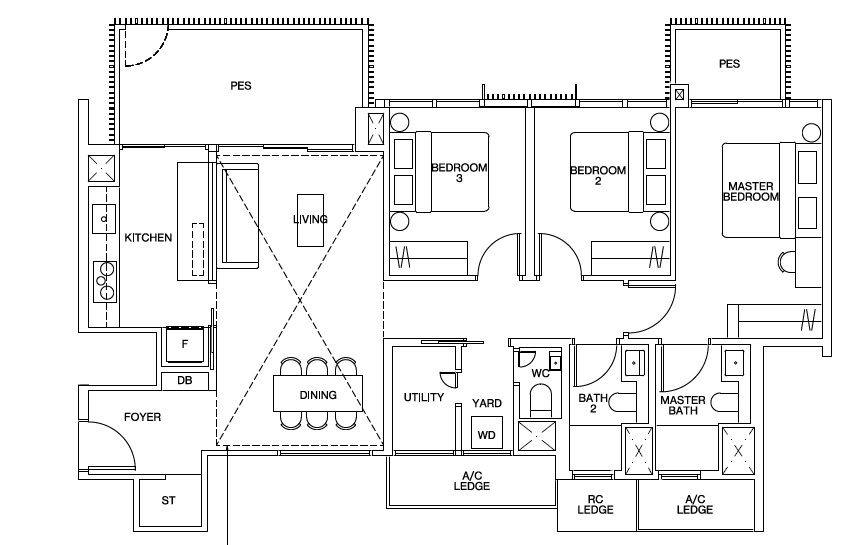
 C6
C6 1195 Sqft
 C6-G
C6-G 1195 Sqft
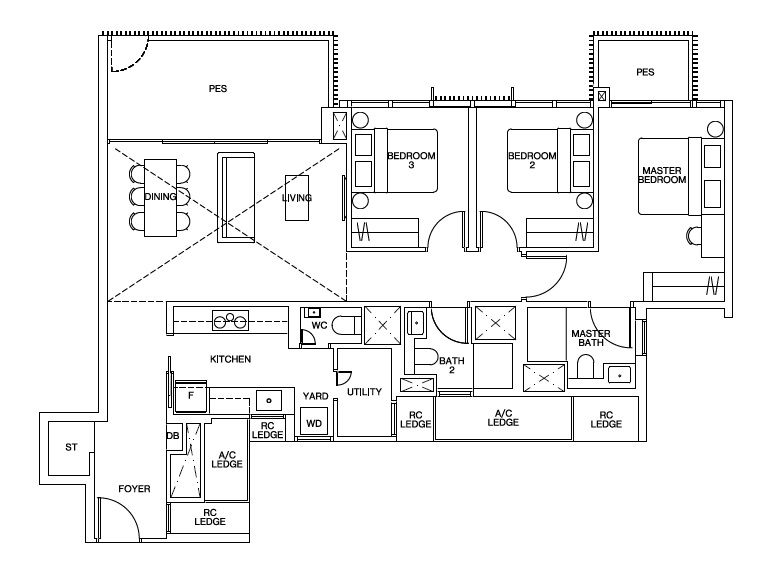
Type: D1
| Price: | $ | SOLD | SOLD |
| 2588000 | 0.25 | ||
| 2588000 | 0.75 | ||
| 25% *D.P: | $ | - | |
| 75% Loan: | $ | - | - |
| Tenure: | 30 | ||
| Interest: | 1% | ||
| Monthly: | $ | - | |
| 1941000 | 0.01 | ||
| 19410 | 30 | ||
| 582300 | 1941000 | ||
| 2523300 | 0.00360 | ||
| 9083.88 | 0.6873 |
you have to Re-Tabulize 3 times for Calculation to be fully correct !!
*All Pricing Are Subjected to Developer Changes & Availability. Contact Us Now.
 D1
D1 1249 Sqft
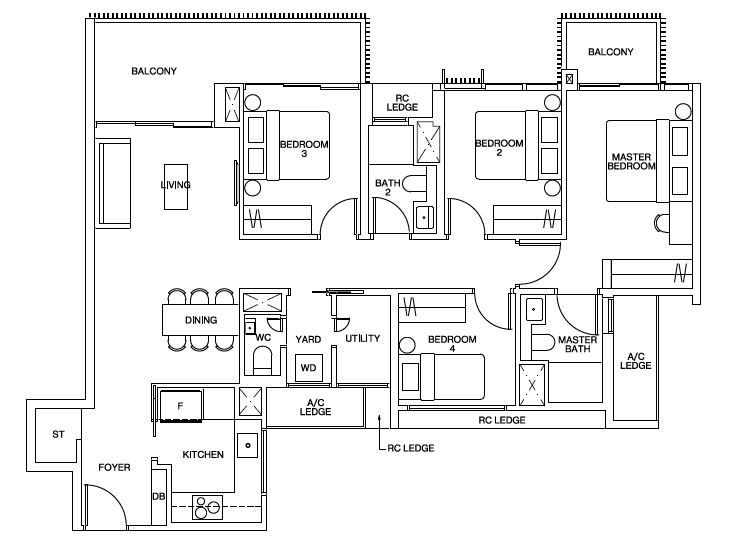
 D1-G
D1-G 1249 Sqft
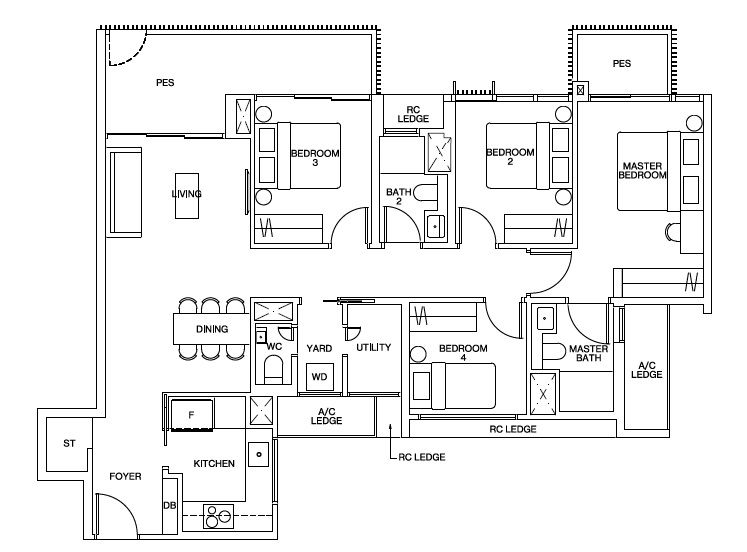
 D2
D2 1259 Sqft
 D1-G
D1-G 1259 Sqft
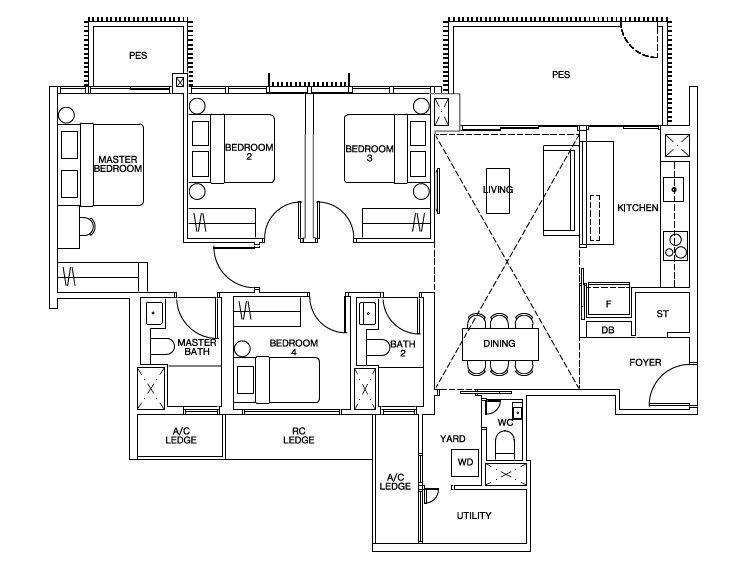
 D3
D3 1475 Sqft
 D3-G
D3-G 1475 Sqft
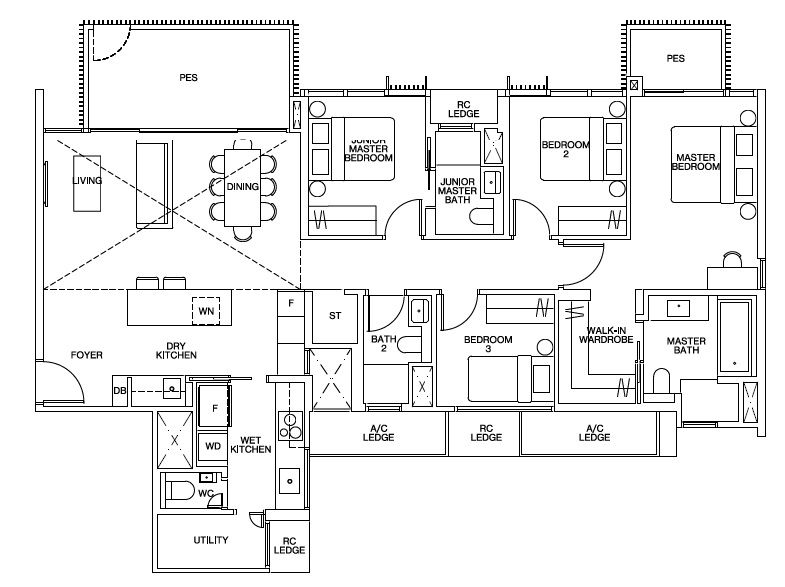
Type: E1
| Price: | $ | SOLD | SOLD |
| 2588000 | 0.25 | ||
| 2588000 | 0.75 | ||
| 25% *D.P: | $ | - | |
| 75% Loan: | $ | - | - |
| Tenure: | 30 | ||
| Interest: | 1% | ||
| Monthly: | $ | - | |
| 1941000 | 0.01 | ||
| 19410 | 30 | ||
| 582300 | 1941000 | ||
| 2523300 | 0.00360 | ||
| 9083.88 | 0.6873 |
you have to Re-Tabulize 3 times for Calculation to be fully correct !!
*All Pricing Are Subjected to Developer Changes & Availability. Contact Us Now.
 E1
E1 1819 Sqft
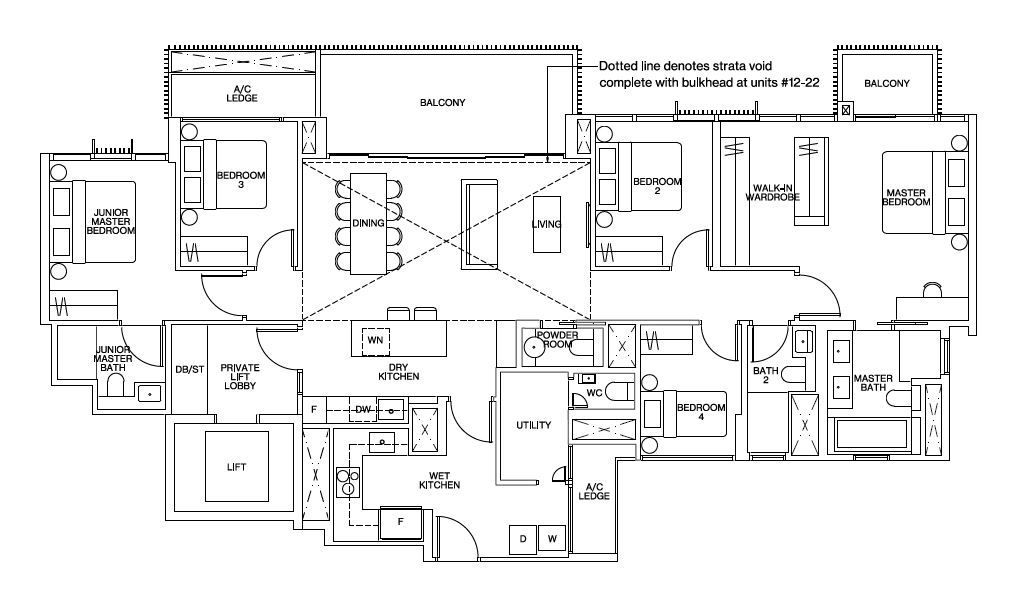
Type: E2
| Price: | $ | SOLD | SOLD |
| 2588000 | 0.25 | ||
| 2588000 | 0.75 | ||
| 25% *D.P: | $ | - | |
| 75% Loan: | $ | - | - |
| Tenure: | 30 | ||
| Interest: | 1% | ||
| Monthly: | $ | - | |
| 1941000 | 0.01 | ||
| 19410 | 30 | ||
| 582300 | 1941000 | ||
| 2523300 | 0.00360 | ||
| 9083.88 | 0.6873 |
you have to Re-Tabulize 3 times for Calculation to be fully correct !!
*All Pricing Are Subjected to Developer Changes & Availability. Contact Us Now.
 E2
E2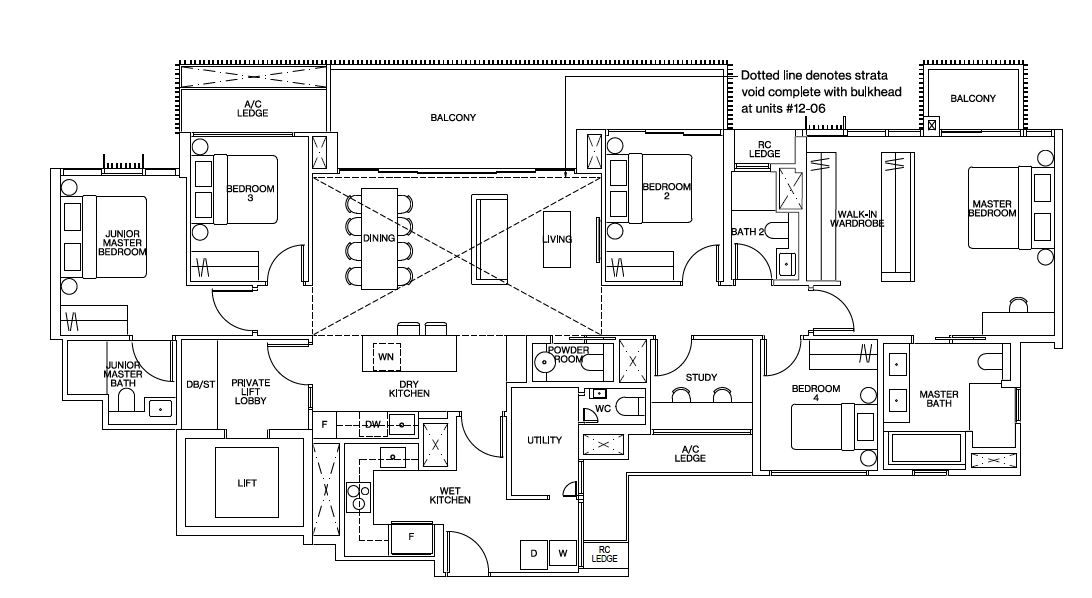
DIRECT DEVELOPER PRICE
100% Best Price Guarantee ! Early Bird Price ! Exclusive VVIP Preview !
FAST RESPONSE TIME
Immediate Viewing of All Multiples Showflat for Comparison
Free Cash-Flow & Timeline Planning
Lifetime After-sales Services Provided
BEST BUYERS' EXPERIENCE
Have A Ease of Mind Seamless Transition to Your Next New Home
Proven in-House Asset Capital Growth Strategists for Your Current to Future Property's Stages Direction
Call Us At +65-61007118
For Latest Pricing, Brochure & Viewing Arrangement.
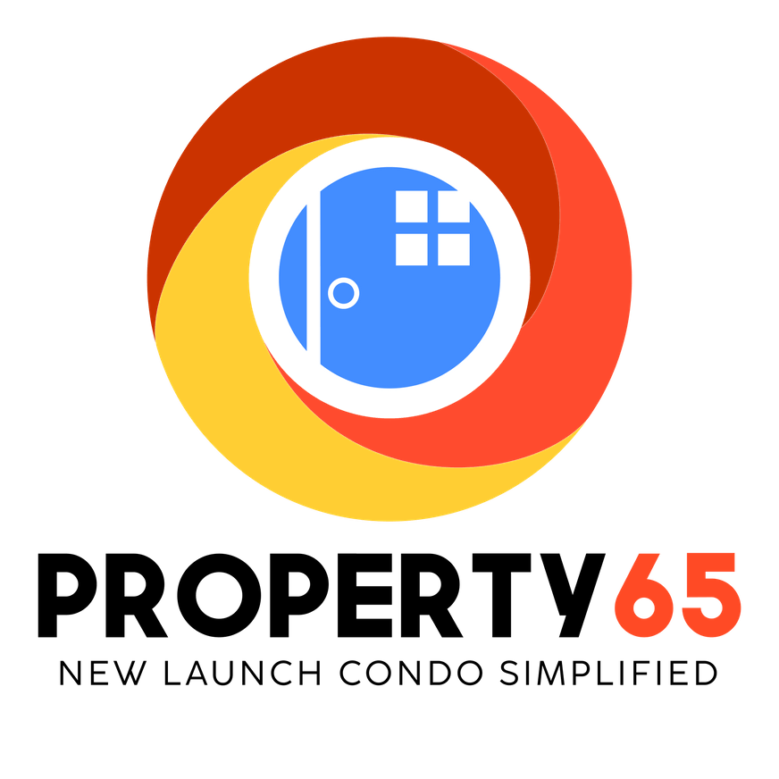
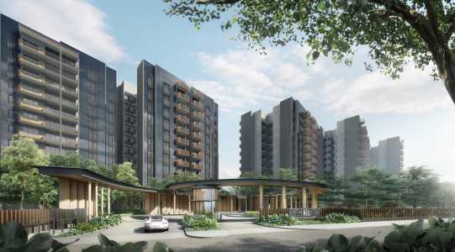
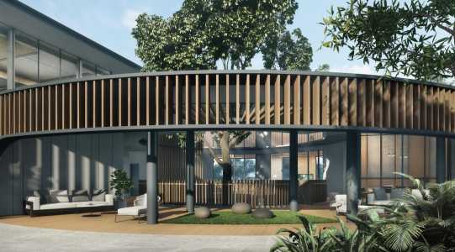
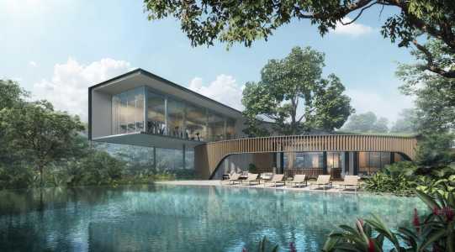
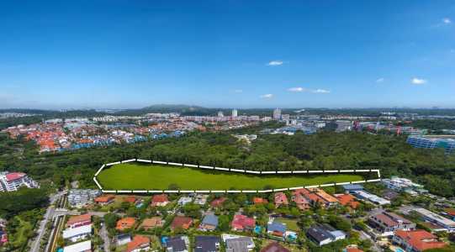
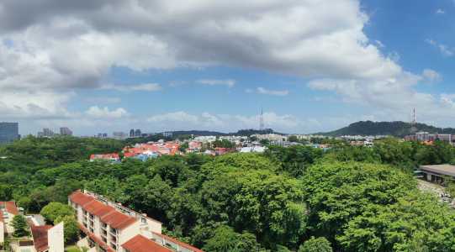
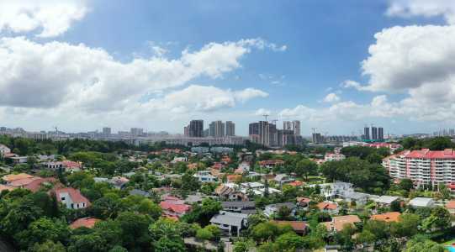







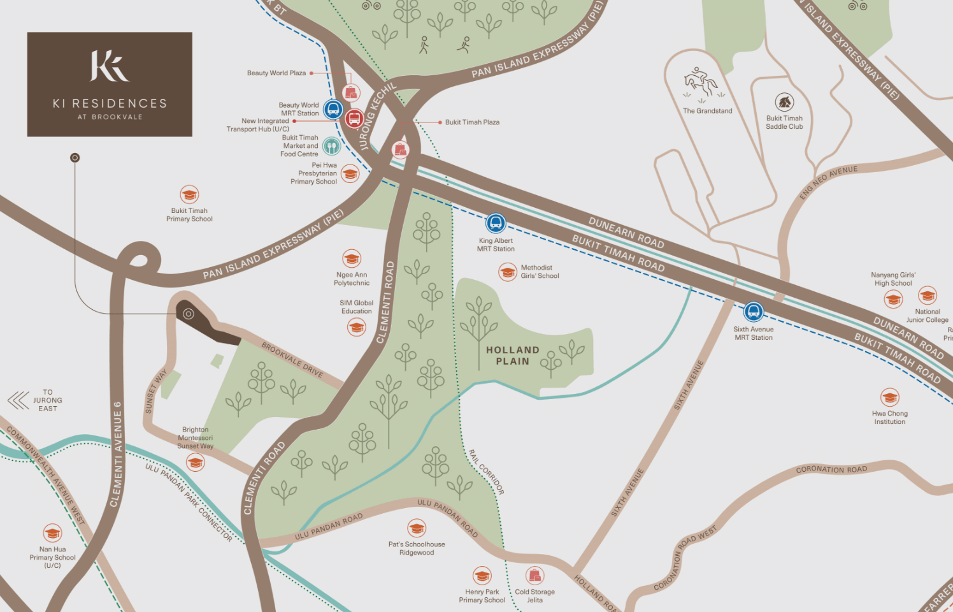
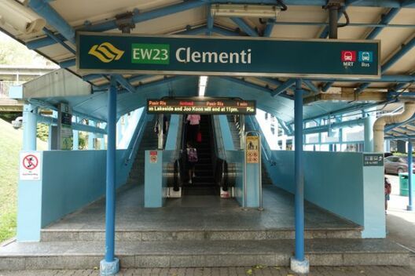
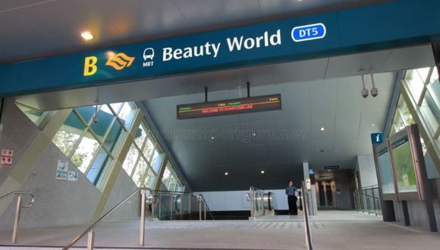
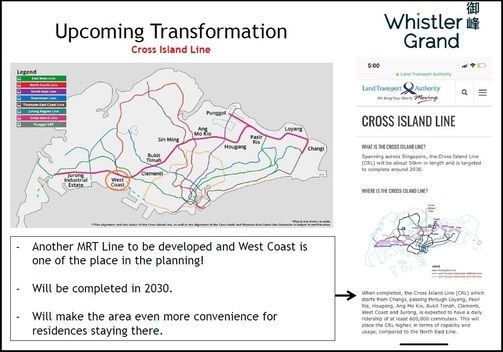
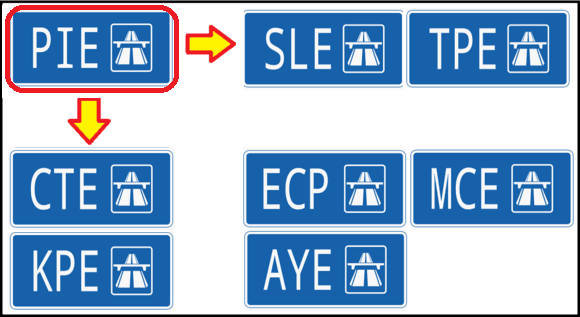
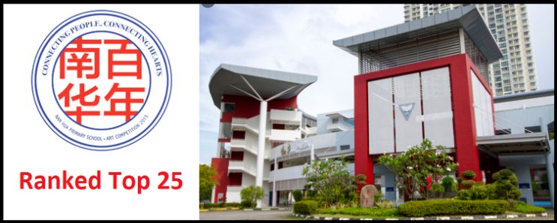
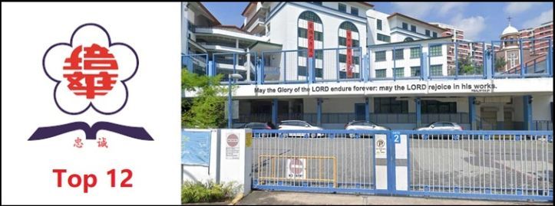
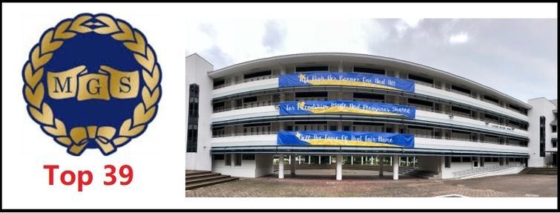
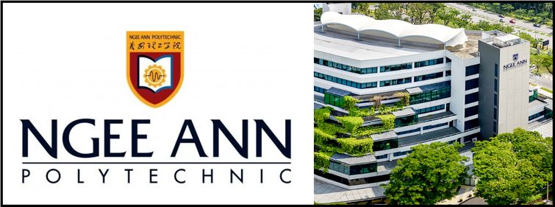
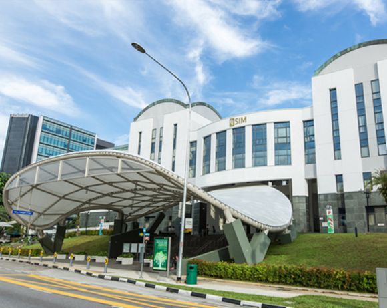

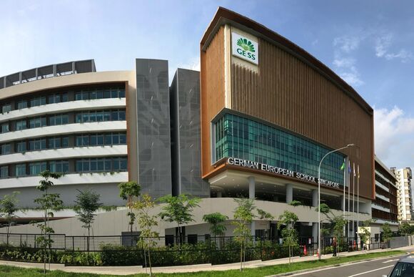
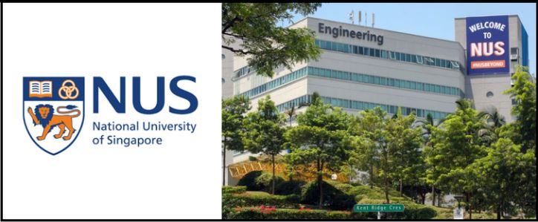

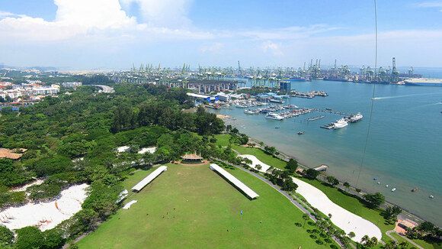
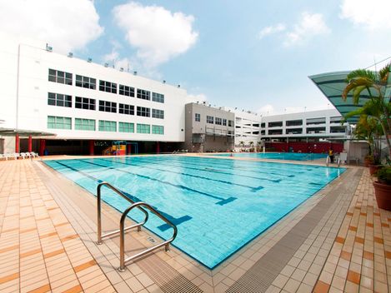
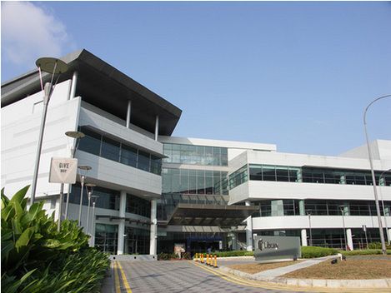
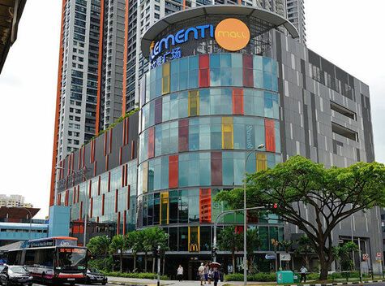
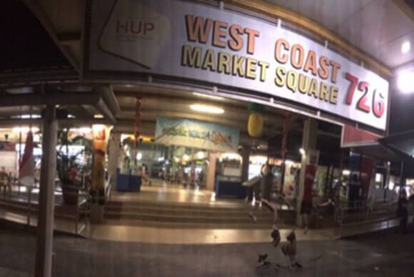
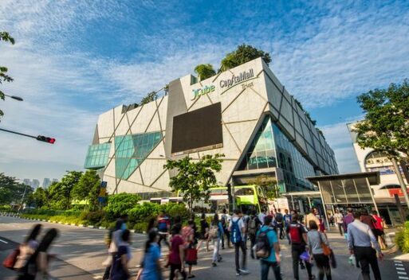
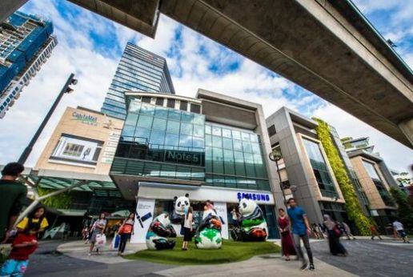
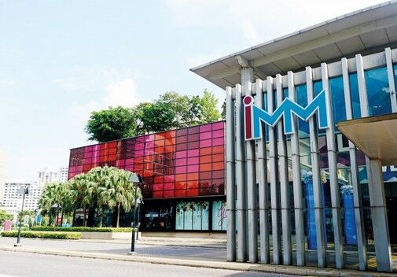
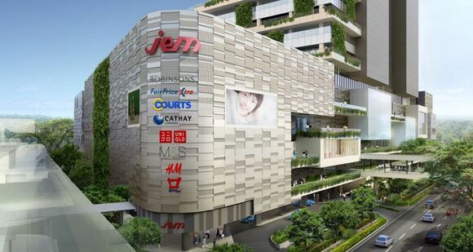
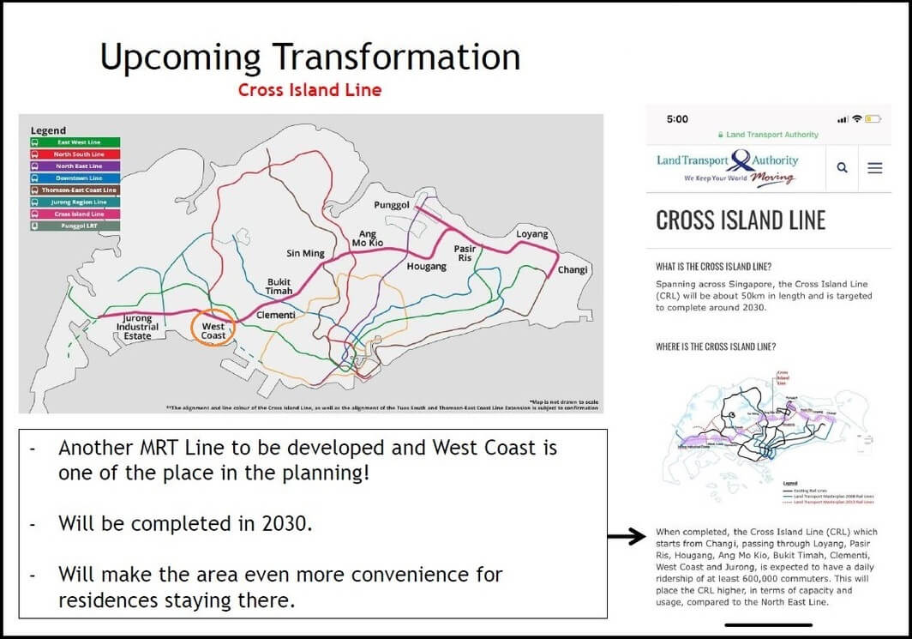
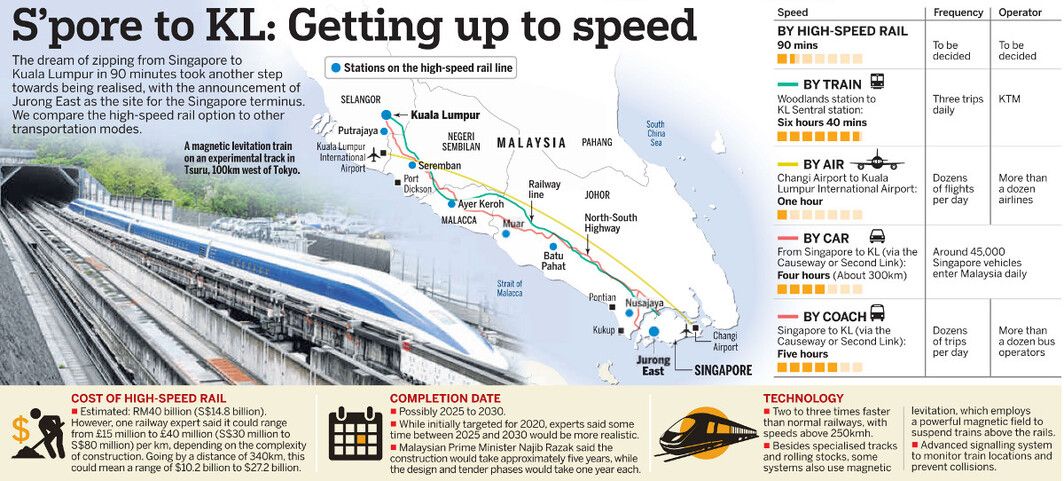
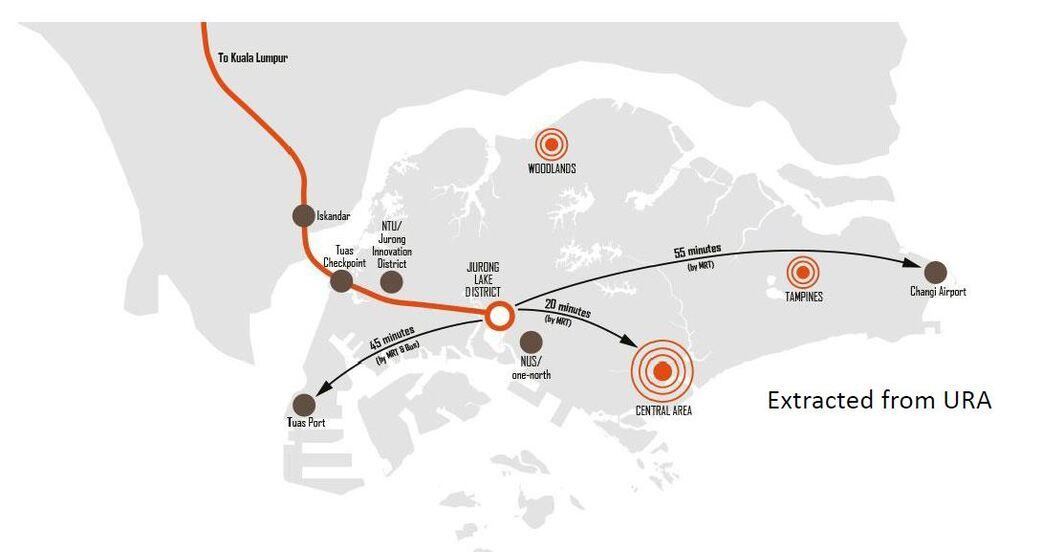
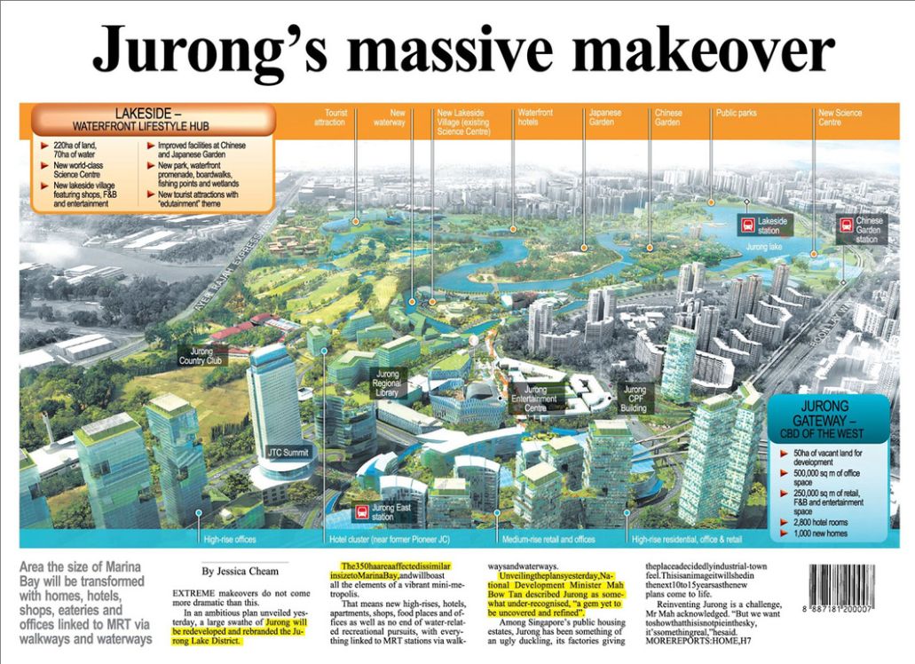
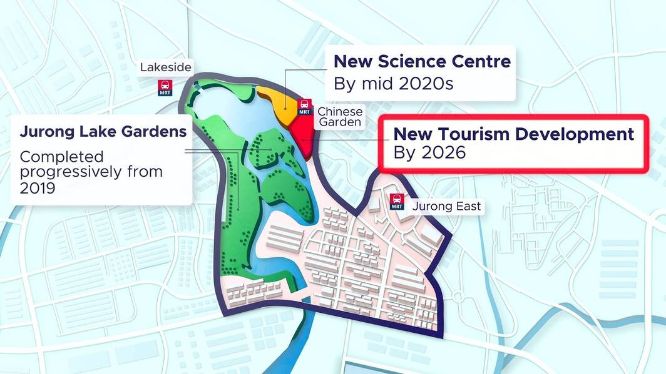
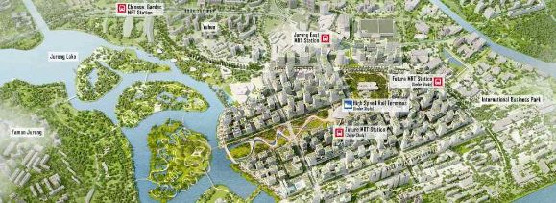
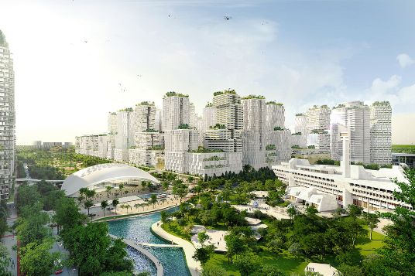
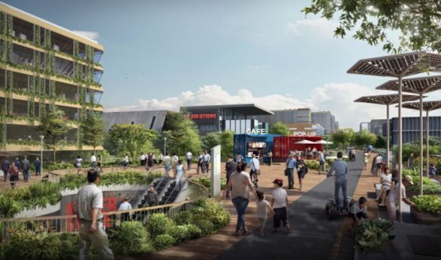
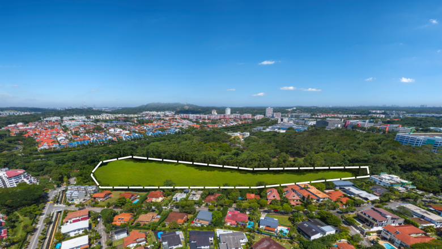
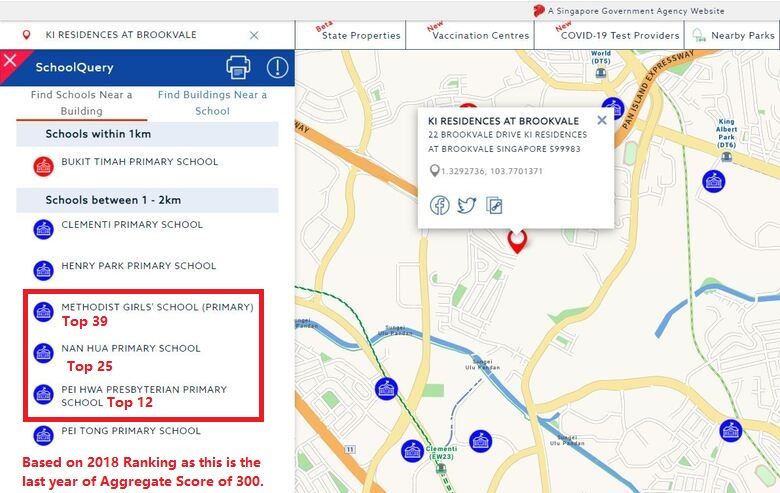

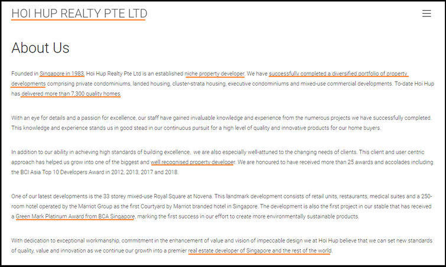
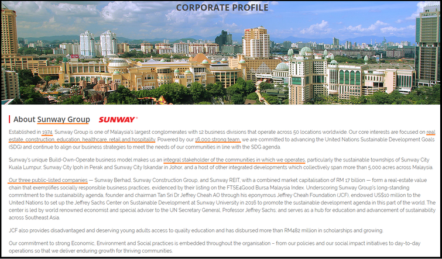
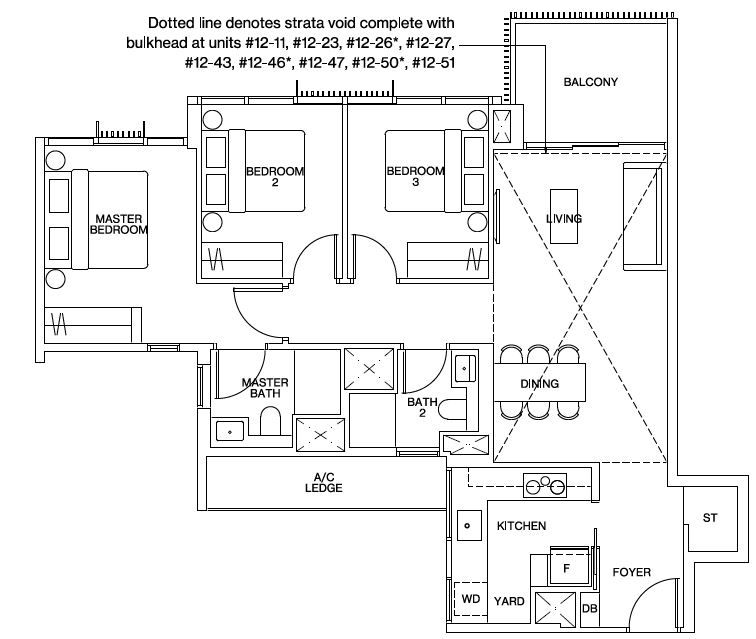
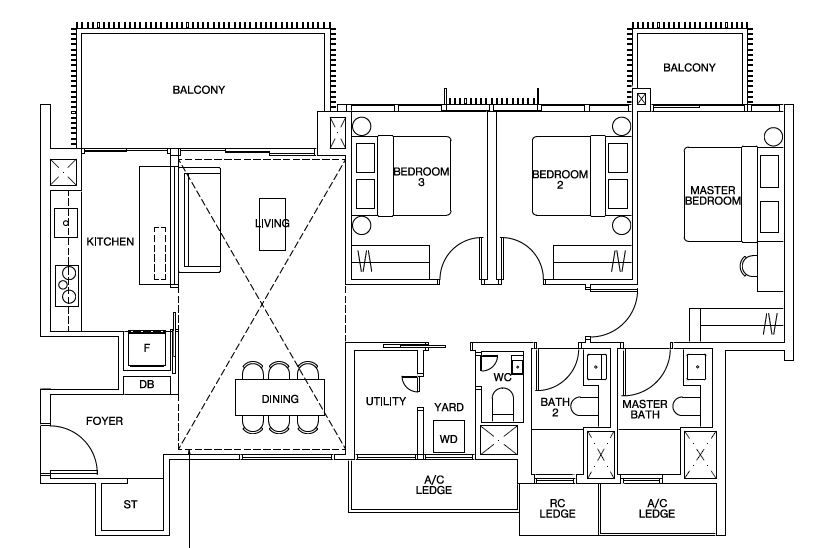
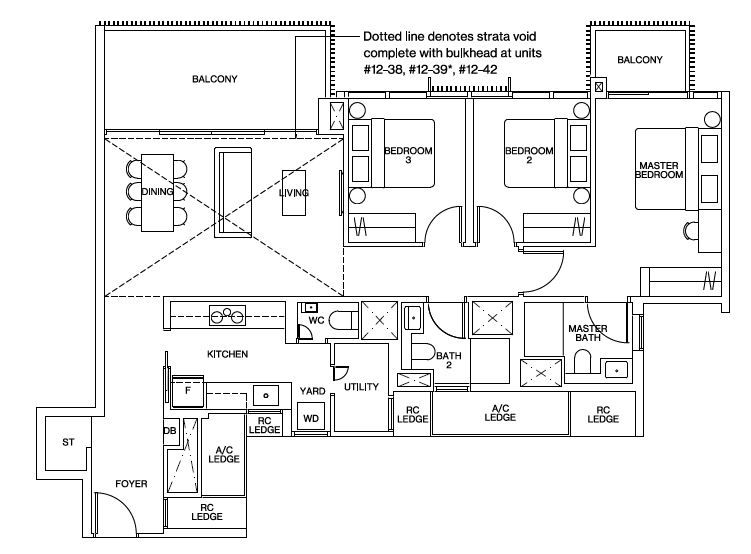
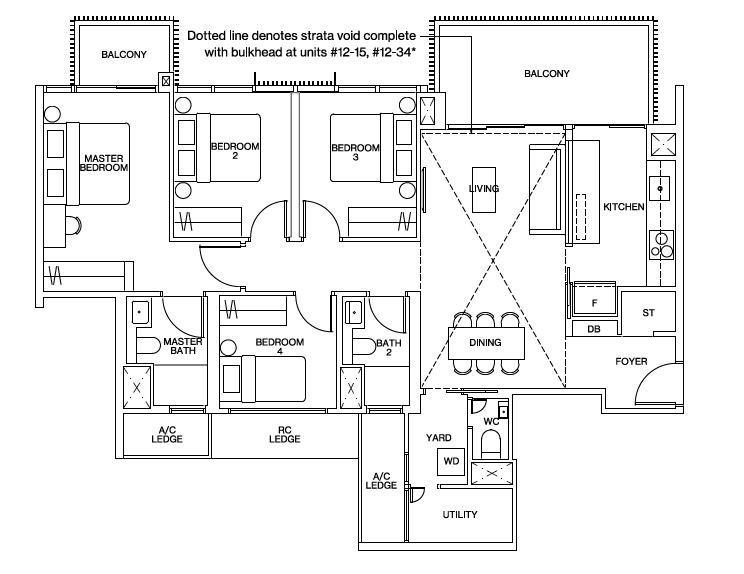
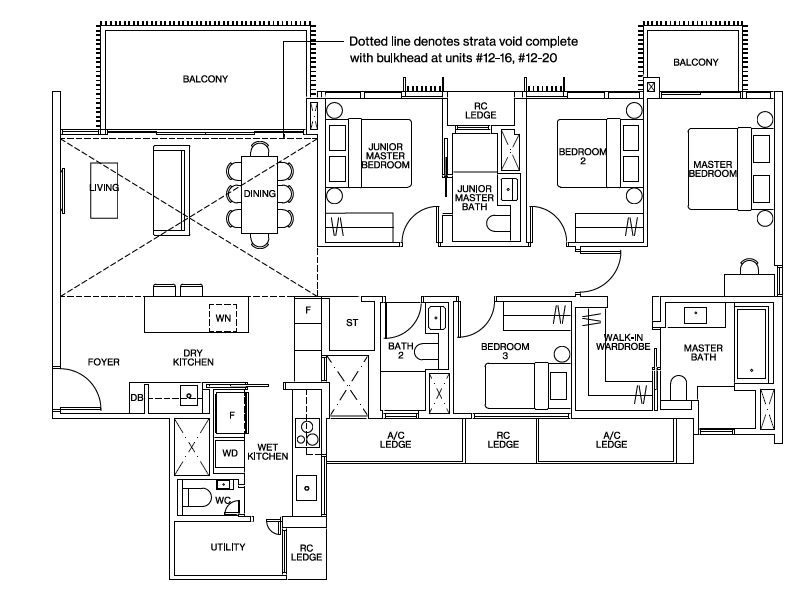
![【Clementi】 Parc Clematis [Singhaiyi Developer] (D05) 【Clementi】 Parc Clematis [Singhaiyi Developer] (D05)](https://blog.property65.sg/images/osproperty/properties/61/thumb/61_v2_07hr.jpg_1.jpg)
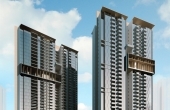
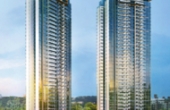
![【Clementi】 Clavon [UOL Singland Developer] (D05) 【Clementi】 Clavon [UOL Singland Developer] (D05)](https://blog.property65.sg/images/osproperty/properties/113/thumb/113_perspective_1.jpg)
![【Hillview】 Midwood [Hong Leong Developer] (D23) 【Hillview】 Midwood [Hong Leong Developer] (D23)](https://blog.property65.sg/images/osproperty/properties/116/thumb/116_facade_-_day.jpg)
